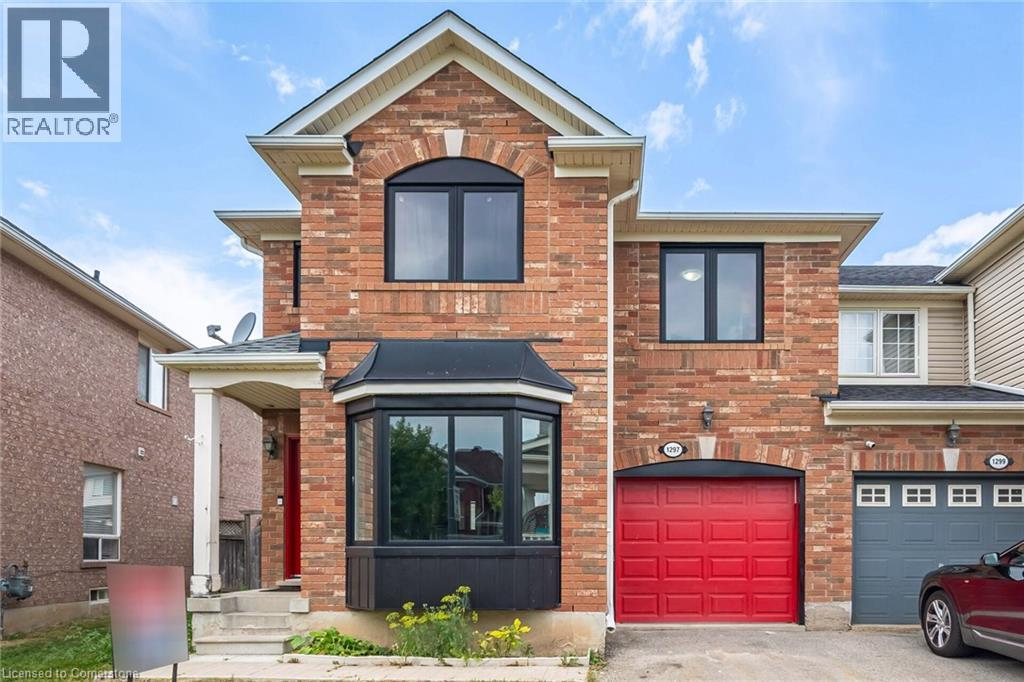4 Bedroom
3 Bathroom
1,775 ft2
2 Level
Central Air Conditioning
Forced Air
$799,000
Welcome To 1297 Clark Blvd. Perfectly Located in One of Milton's Most Desirable Neighbourhoods, This Spacious Semi-Detached Home Offers a Separate Entrance, Functional Layout With a Main Floor Family Room, A Family Sized Eat In Kitchen & Separate Living Room. It Features 4 Spacious Bedrooms With An Upgraded En-suite in Master Bedroom Walk In Closet, Wood Floors Throughout, and the Convenience of a Second-Floor Upper Level Laundry Room. Modern, Eat-In Kitchen Includes Quartz Countertops, and Stainless Steel Appliances. Very Well Maintained & Efficient Home with Many Upgrades, Newer Windows, Newer High Efficiency Furnace, Newer Central Air Conditioning, Newer Roof, and R 60 Insulation. Ideal Central Location Offers Quick Access to Many of Milton's Major Amenities, Including the Milton Go-Station, Milton Hospital, Milton Sports Center, Highways & a Variety of Options For Dining Shopping & Much! (id:47351)
Property Details
|
MLS® Number
|
40756793 |
|
Property Type
|
Single Family |
|
Parking Space Total
|
3 |
Building
|
Bathroom Total
|
3 |
|
Bedrooms Above Ground
|
4 |
|
Bedrooms Total
|
4 |
|
Appliances
|
Dishwasher, Refrigerator, Stove |
|
Architectural Style
|
2 Level |
|
Basement Development
|
Unfinished |
|
Basement Type
|
Full (unfinished) |
|
Construction Style Attachment
|
Semi-detached |
|
Cooling Type
|
Central Air Conditioning |
|
Exterior Finish
|
Brick, Concrete |
|
Half Bath Total
|
1 |
|
Heating Fuel
|
Natural Gas |
|
Heating Type
|
Forced Air |
|
Stories Total
|
2 |
|
Size Interior
|
1,775 Ft2 |
|
Type
|
House |
|
Utility Water
|
Municipal Water |
Parking
Land
|
Acreage
|
No |
|
Sewer
|
Municipal Sewage System |
|
Size Depth
|
95 Ft |
|
Size Frontage
|
28 Ft |
|
Size Total Text
|
Under 1/2 Acre |
|
Zoning Description
|
R1 |
Rooms
| Level |
Type |
Length |
Width |
Dimensions |
|
Second Level |
4pc Bathroom |
|
|
Measurements not available |
|
Second Level |
4pc Bathroom |
|
|
Measurements not available |
|
Second Level |
Bedroom |
|
|
10'1'' x 10'1'' |
|
Second Level |
Bedroom |
|
|
16'1'' x 12'1'' |
|
Second Level |
Bedroom |
|
|
16'1'' x 12'1'' |
|
Second Level |
Laundry Room |
|
|
10'1'' x 10'1'' |
|
Second Level |
Primary Bedroom |
|
|
18'1'' x 12'1'' |
|
Main Level |
2pc Bathroom |
|
|
Measurements not available |
|
Main Level |
Mud Room |
|
|
6'1'' x 6'1'' |
|
Main Level |
Family Room |
|
|
18'1'' x 12'1'' |
|
Main Level |
Breakfast |
|
|
18'1'' x 12'1'' |
|
Main Level |
Kitchen |
|
|
18'1'' x 12'1'' |
|
Main Level |
Living Room |
|
|
18'1'' x 12'1'' |
|
Main Level |
Foyer |
|
|
10'1'' x 10'1'' |
https://www.realtor.ca/real-estate/28682385/1297-clark-boulevard-halton
































































































