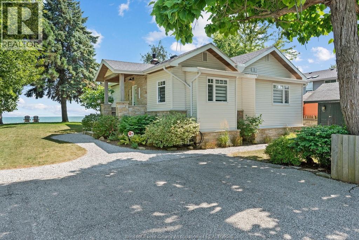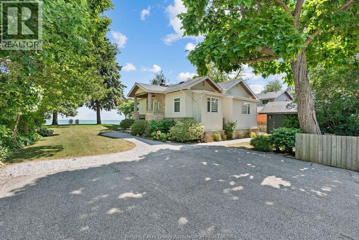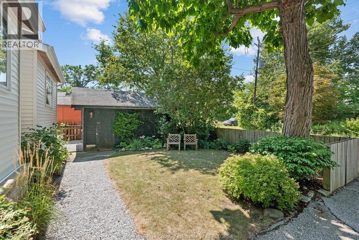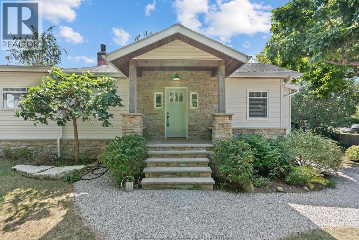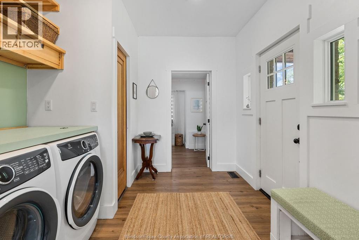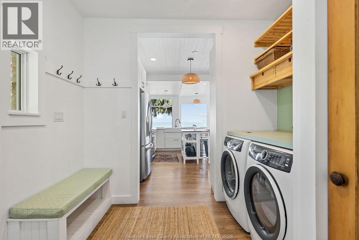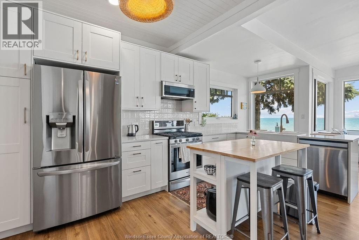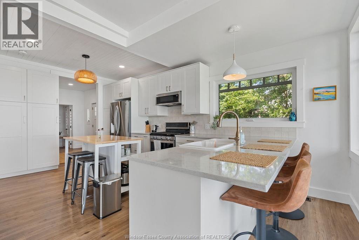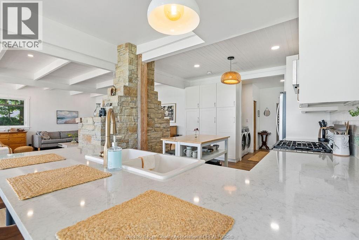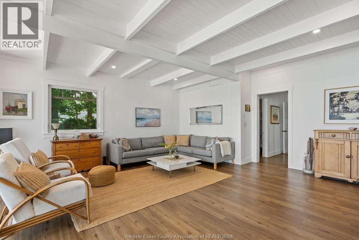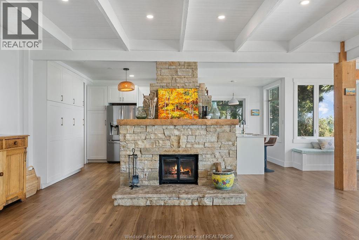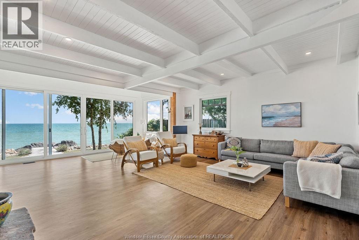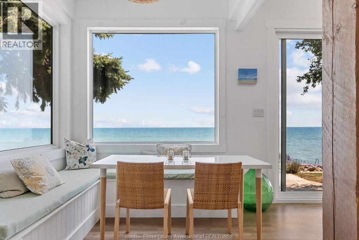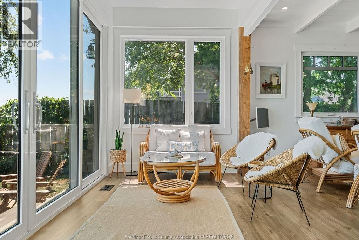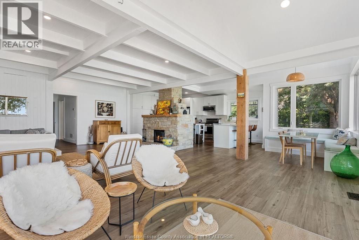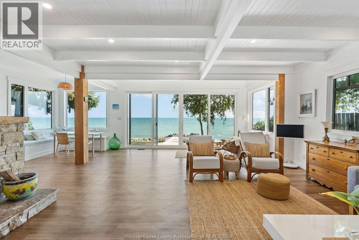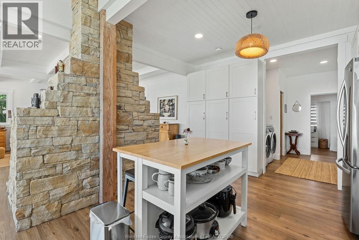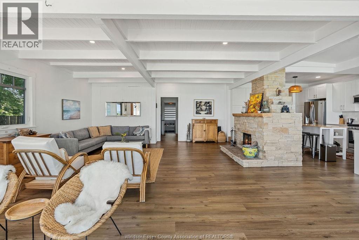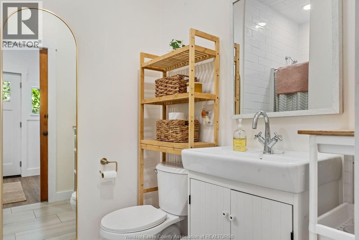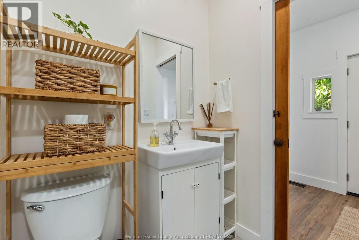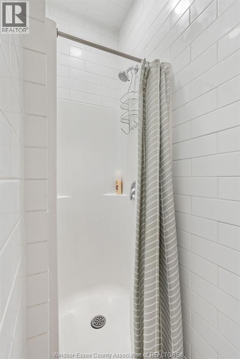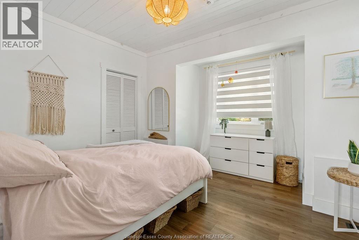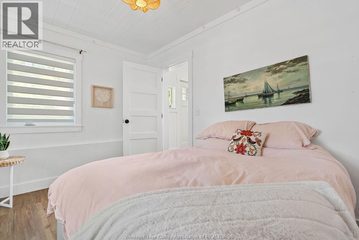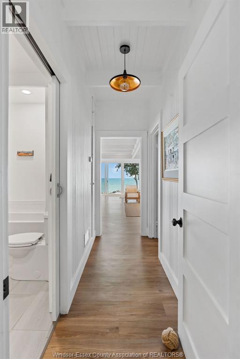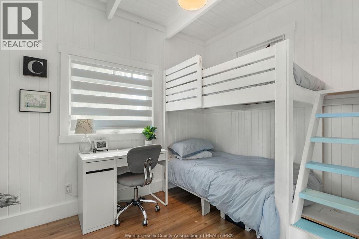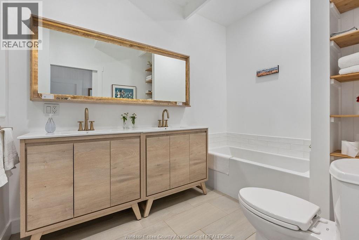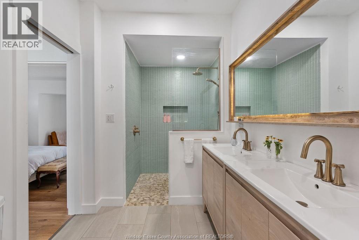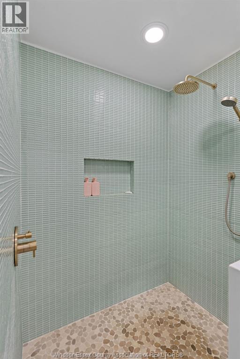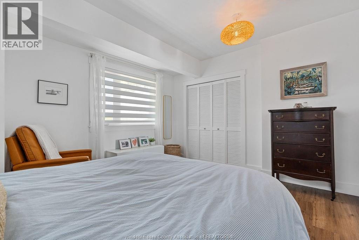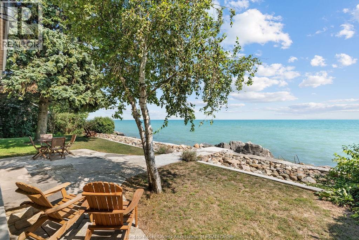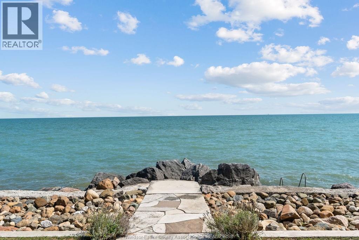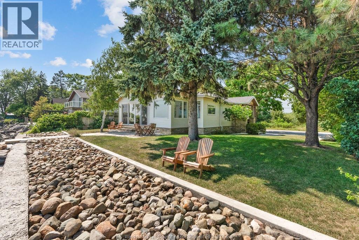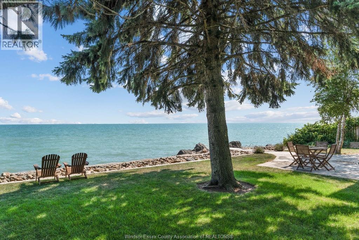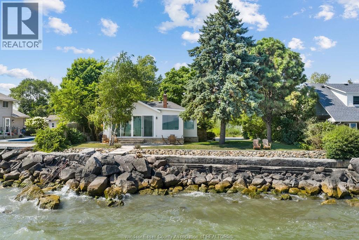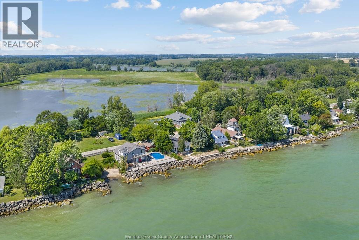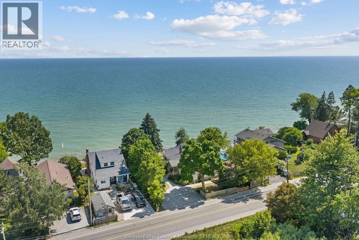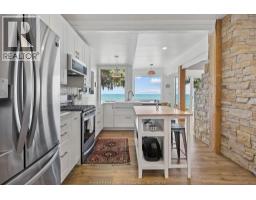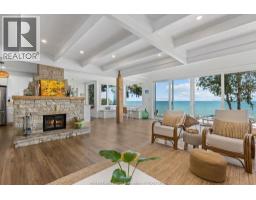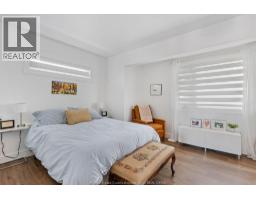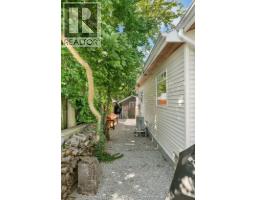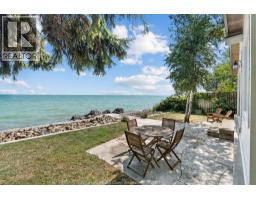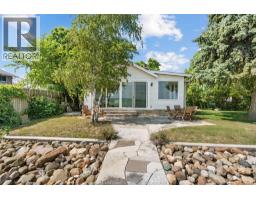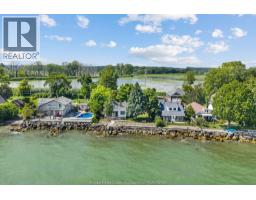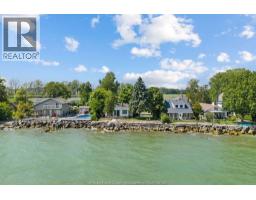3 Bedroom
2 Bathroom
Bungalow, Ranch
Fireplace
Central Air Conditioning
Furnace
Waterfront
Landscaped
$999,000
Experience breathtaking lakefront living with over 80 feet of elevated shoreline offering panoramic views of Lake Erie. Perfectly located just a short stroll to Cedar Beach, the marina, and yacht club, and only minutes from Kingsville’s vibrant restaurants, wineries, shops, and entertainment. Inside, the open-concept layout features a bright open ceiling design, a stunning natural stone fireplace, and expansive windows that frame the water’s beauty. This quality-built home offers 3 bedrooms, 2 bathrooms, and a finished lower level with ample storage. Relax in your own backyard oasis, where you can enjoy both spectacular sunrises and sunsets over the lake. This is a rare opportunity to own a waterfront property in one of the area’s most sought-after locations. Call today to arrange your private viewing (id:47351)
Property Details
|
MLS® Number
|
25020081 |
|
Property Type
|
Single Family |
|
Features
|
Side Driveway |
|
Water Front Type
|
Waterfront |
Building
|
Bathroom Total
|
2 |
|
Bedrooms Above Ground
|
3 |
|
Bedrooms Total
|
3 |
|
Appliances
|
Dryer, Refrigerator, Stove, Washer |
|
Architectural Style
|
Bungalow, Ranch |
|
Construction Style Attachment
|
Detached |
|
Cooling Type
|
Central Air Conditioning |
|
Exterior Finish
|
Aluminum/vinyl, Stone |
|
Fireplace Fuel
|
Wood |
|
Fireplace Present
|
Yes |
|
Fireplace Type
|
Conventional |
|
Flooring Type
|
Ceramic/porcelain, Cushion/lino/vinyl |
|
Foundation Type
|
Block |
|
Heating Fuel
|
Natural Gas |
|
Heating Type
|
Furnace |
|
Stories Total
|
1 |
|
Type
|
House |
Parking
Land
|
Acreage
|
No |
|
Landscape Features
|
Landscaped |
|
Size Irregular
|
80.36 X 94.42 Ft |
|
Size Total Text
|
80.36 X 94.42 Ft |
|
Zoning Description
|
Res |
Rooms
| Level |
Type |
Length |
Width |
Dimensions |
|
Main Level |
3pc Bathroom |
|
|
Measurements not available |
|
Main Level |
Primary Bedroom |
|
|
Measurements not available |
|
Main Level |
Laundry Room |
|
|
Measurements not available |
|
Main Level |
Bedroom |
|
|
Measurements not available |
|
Main Level |
Living Room/fireplace |
|
|
Measurements not available |
|
Main Level |
Kitchen |
|
|
Measurements not available |
|
Main Level |
5pc Bathroom |
|
|
Measurements not available |
|
Main Level |
Bedroom |
|
|
Measurements not available |
|
Main Level |
Dining Room |
|
|
Measurements not available |
|
Main Level |
Foyer |
|
|
Measurements not available |
https://www.realtor.ca/real-estate/28731583/1295-heritage-road-kingsville
