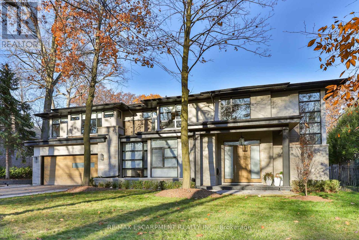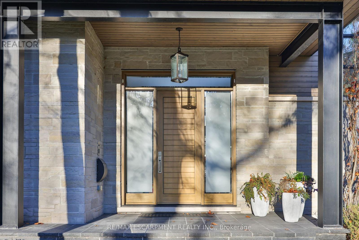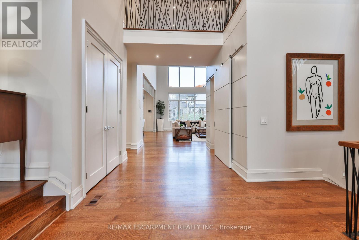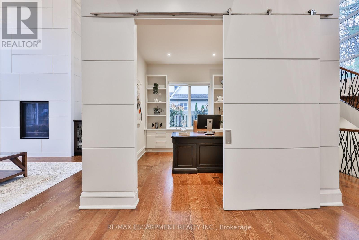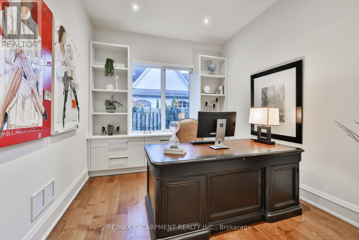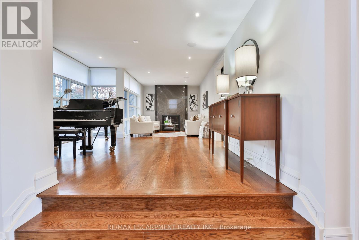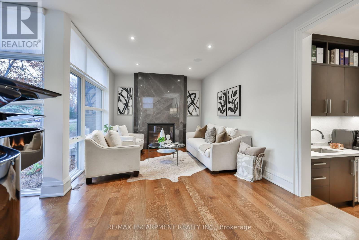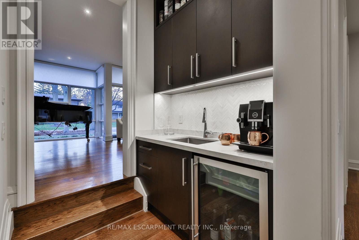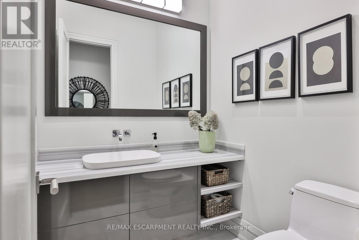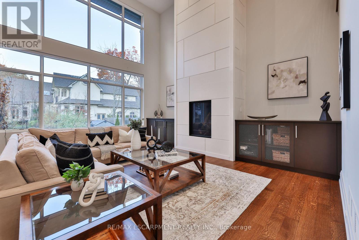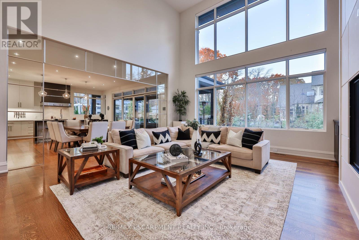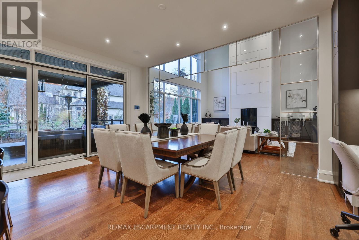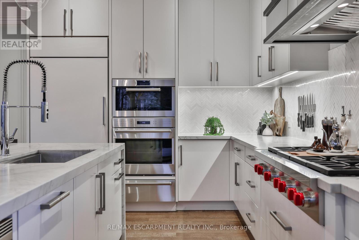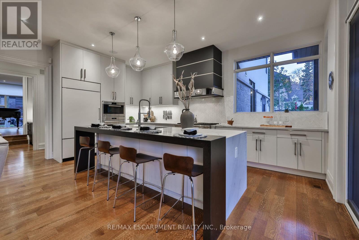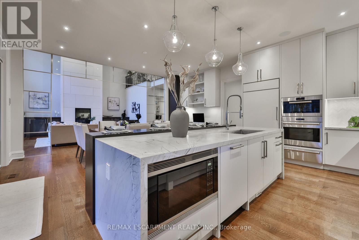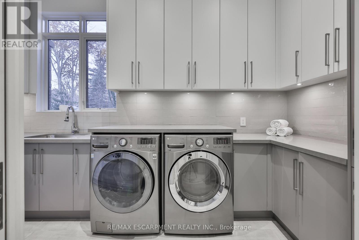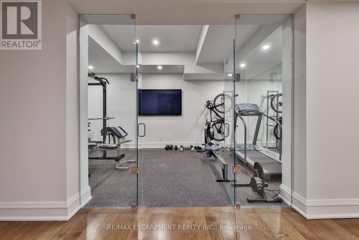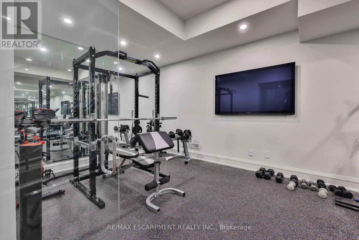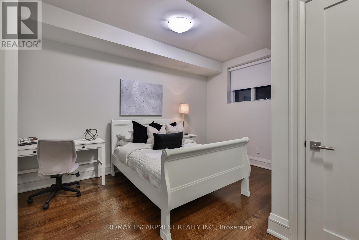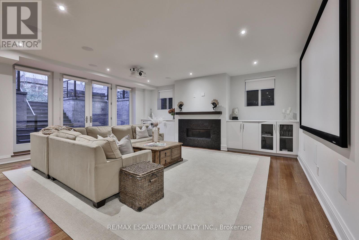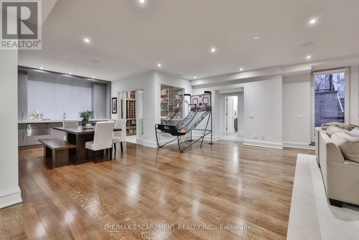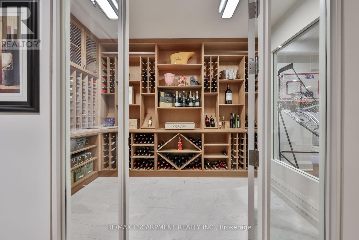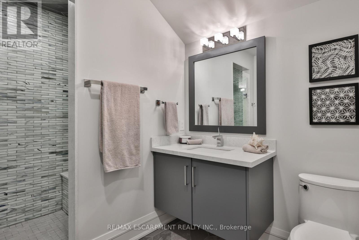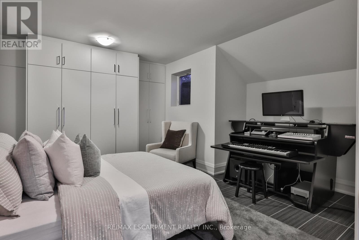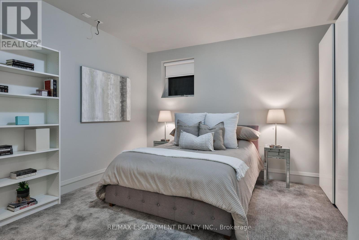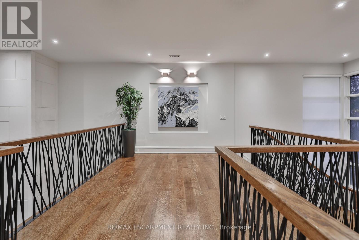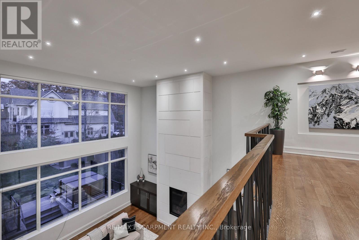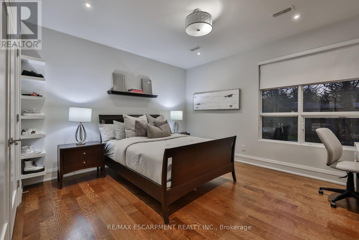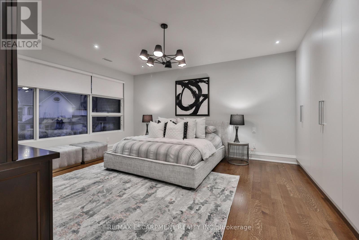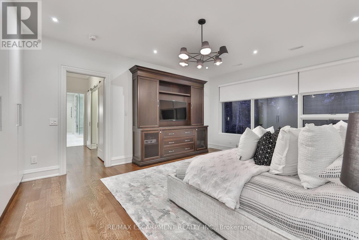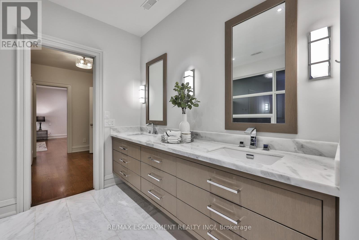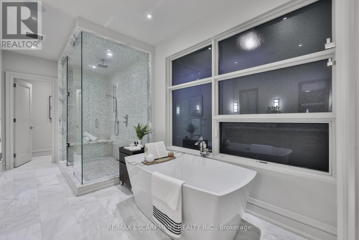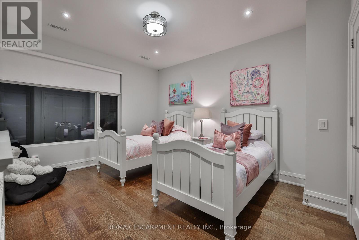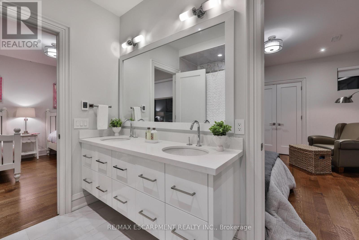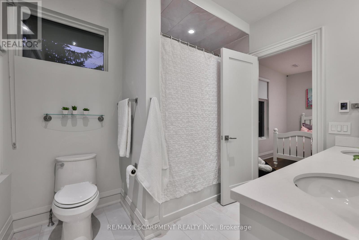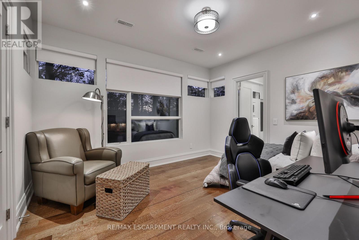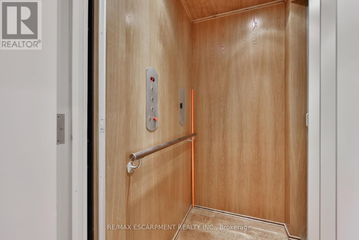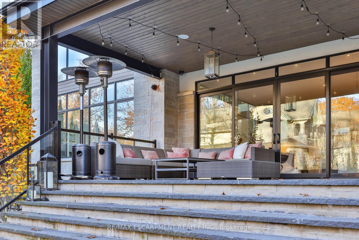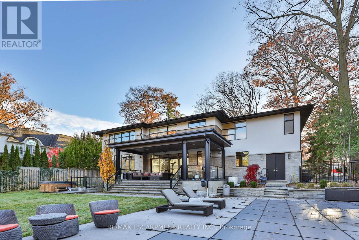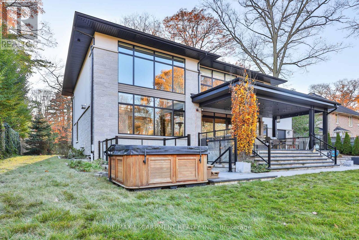7 Bedroom
5 Bathroom
Fireplace
Inground Pool
Central Air Conditioning
Forced Air
$5,749,888
A meticulously landscaped 100x150 lot sets the stage for sophistication. A grand entrance with soaring 20-ft ceilings leads to professionally landscaped grounds featuring an inviting pool and an 8-person hot tub a private oasis for outdoor relaxation. Luxury meets convenience with seamless access to QEW and Lakeshore Drive. Explore Port Credit's charm, savor diverse culinary experiences, and enjoy the tranquility of Lake Ontario. For golf enthusiasts, prestigious clubs like Mississauga and Credit Valley Golf and Country Clubs are moments away, adding prestige to this coveted neighborhood. This distinguished home features a discreet three-story elevator with private garage access and thoughtful touches like built-in temperature readers on all floors, ensuring comfort and efficiency. The main level impresses with 10-ft ceilings, while the second and lower levels continue the theme of luxurious living with equally gracious 9-ft ceilings. **** EXTRAS **** Lifestyle of distinction in one of Mineola West's most sought-after neighborhoods. Indulge in opulent living where meticulous craftsmanship and thoughtful design coalesce to create a haven of luxury and sophistication. (id:47351)
Property Details
|
MLS® Number
|
W8104540 |
|
Property Type
|
Single Family |
|
Community Name
|
Mineola |
|
Amenities Near By
|
Hospital, Park, Public Transit, Schools |
|
Community Features
|
Community Centre |
|
Parking Space Total
|
9 |
|
Pool Type
|
Inground Pool |
Building
|
Bathroom Total
|
5 |
|
Bedrooms Above Ground
|
4 |
|
Bedrooms Below Ground
|
3 |
|
Bedrooms Total
|
7 |
|
Basement Development
|
Finished |
|
Basement Features
|
Walk-up |
|
Basement Type
|
N/a (finished) |
|
Construction Style Attachment
|
Detached |
|
Cooling Type
|
Central Air Conditioning |
|
Exterior Finish
|
Stone, Wood |
|
Fireplace Present
|
Yes |
|
Heating Fuel
|
Natural Gas |
|
Heating Type
|
Forced Air |
|
Stories Total
|
2 |
|
Type
|
House |
Parking
Land
|
Acreage
|
No |
|
Land Amenities
|
Hospital, Park, Public Transit, Schools |
|
Size Irregular
|
100 X 150 Ft |
|
Size Total Text
|
100 X 150 Ft |
Rooms
| Level |
Type |
Length |
Width |
Dimensions |
|
Lower Level |
Recreational, Games Room |
6.24 m |
9.21 m |
6.24 m x 9.21 m |
|
Lower Level |
Bedroom 5 |
4.96 m |
5.64 m |
4.96 m x 5.64 m |
|
Main Level |
Living Room |
4.64 m |
8.09 m |
4.64 m x 8.09 m |
|
Main Level |
Dining Room |
5.82 m |
4.4 m |
5.82 m x 4.4 m |
|
Main Level |
Kitchen |
5.82 m |
2.67 m |
5.82 m x 2.67 m |
|
Main Level |
Family Room |
6.15 m |
6.09 m |
6.15 m x 6.09 m |
|
Main Level |
Family Room |
6.15 m |
6.09 m |
6.15 m x 6.09 m |
|
Main Level |
Office |
3.12 m |
3.35 m |
3.12 m x 3.35 m |
|
Upper Level |
Primary Bedroom |
5.83 m |
4.57 m |
5.83 m x 4.57 m |
|
Upper Level |
Bedroom 2 |
3.67 m |
4.13 m |
3.67 m x 4.13 m |
|
Upper Level |
Bedroom 3 |
5.02 m |
3.75 m |
5.02 m x 3.75 m |
|
Upper Level |
Bedroom 4 |
4.34 m |
4.66 m |
4.34 m x 4.66 m |
https://www.realtor.ca/real-estate/26568503/1293-woodland-ave-mississauga-mineola
