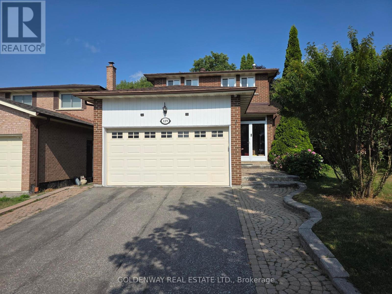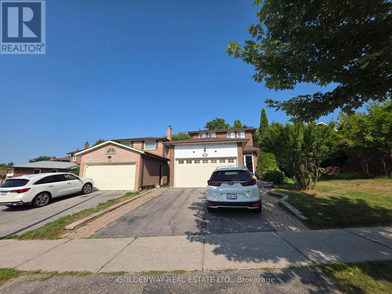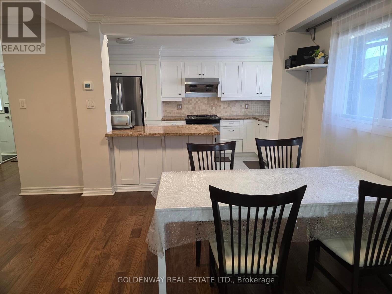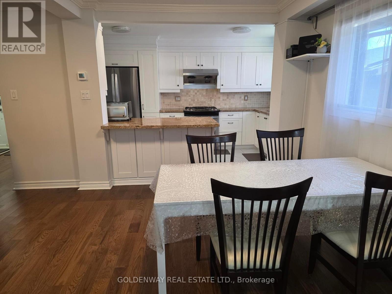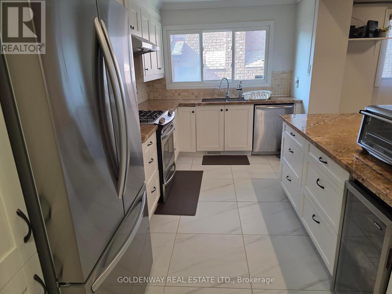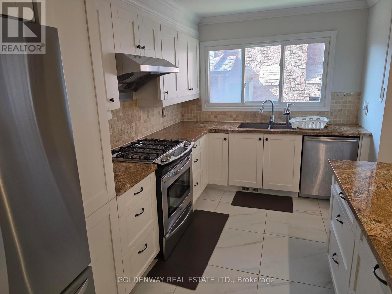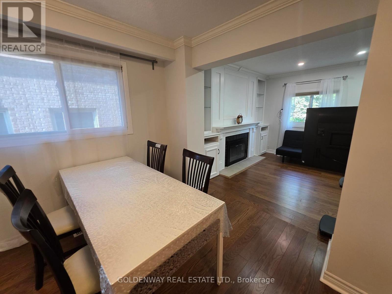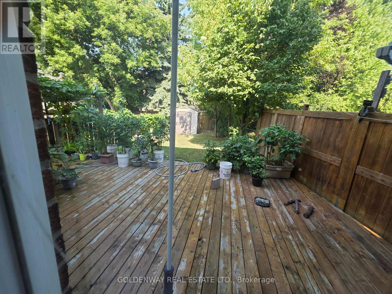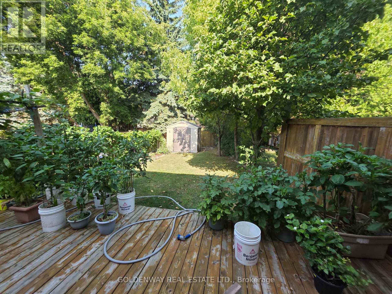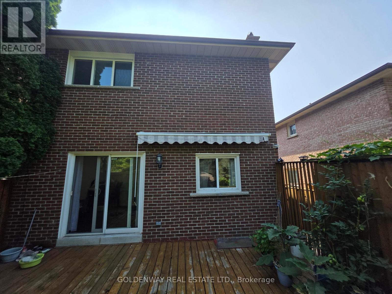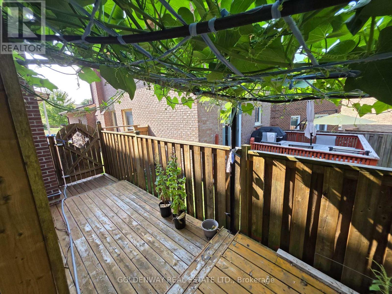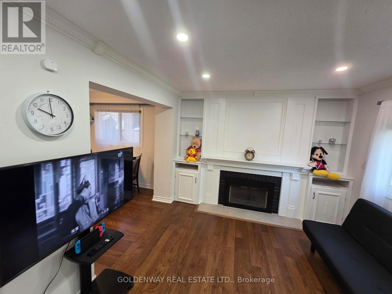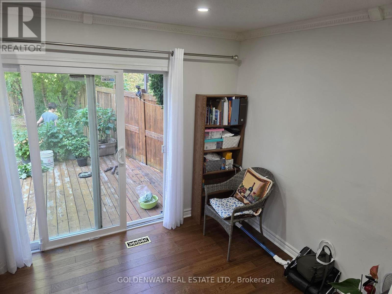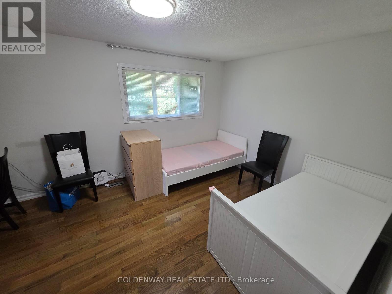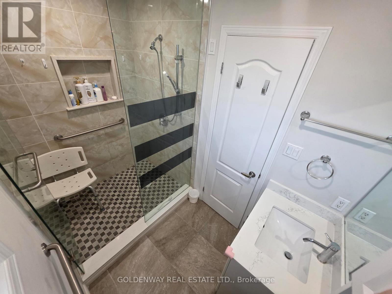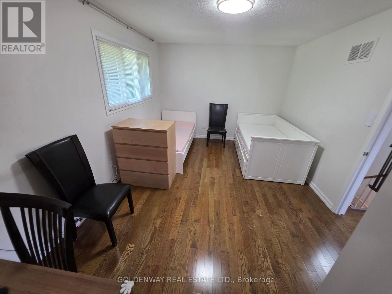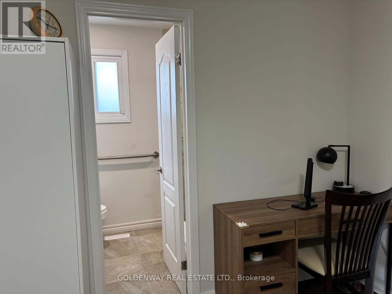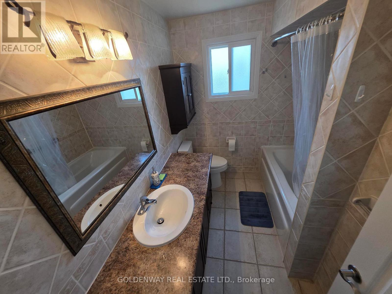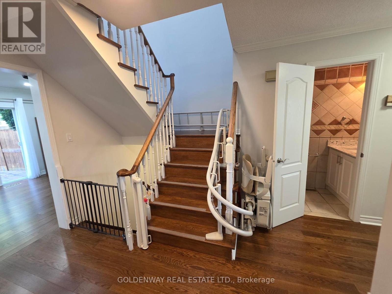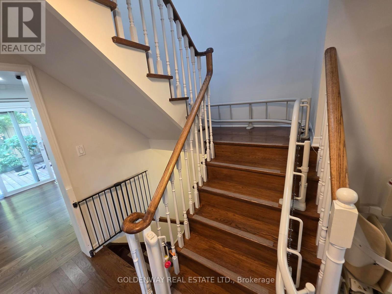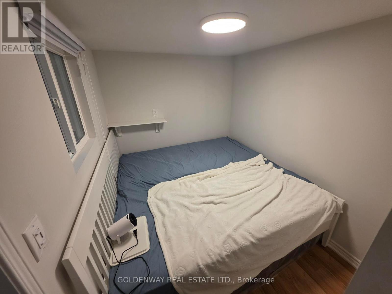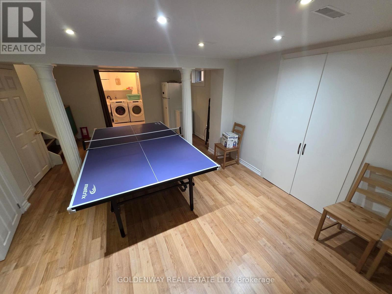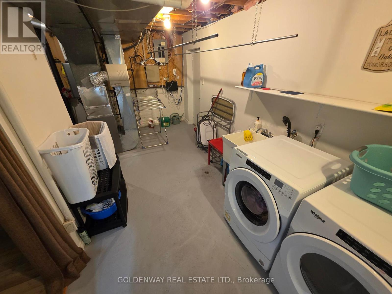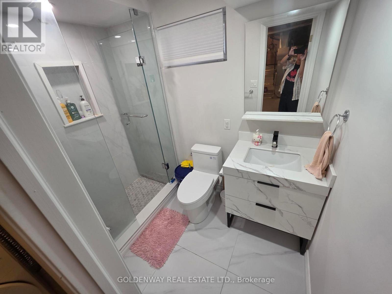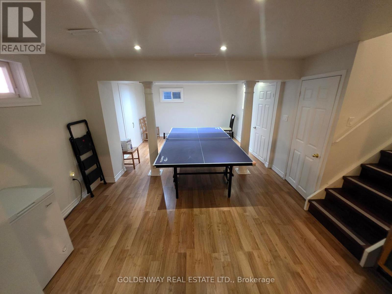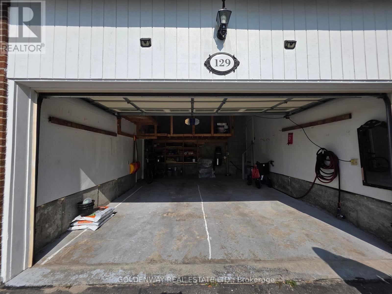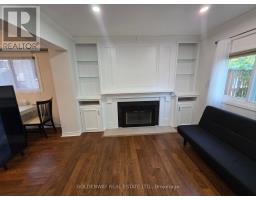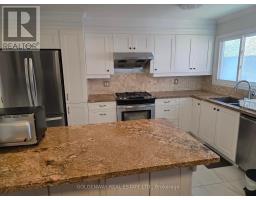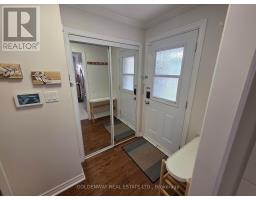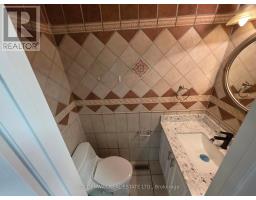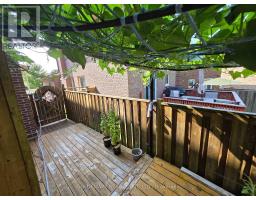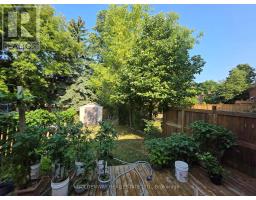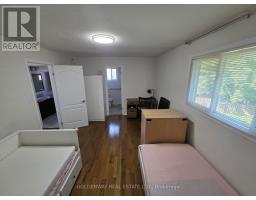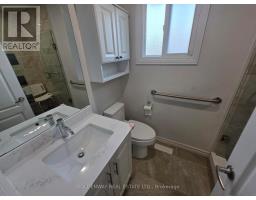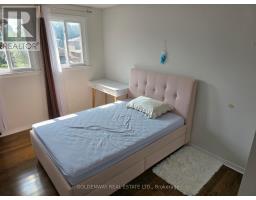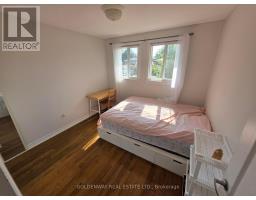4 Bedroom
4 Bathroom
1,100 - 1,500 ft2
Fireplace
Central Air Conditioning
Forced Air
$3,300 Monthly
*Highly Sought After Neighbourhood Of Sherwood/Amberglen*, Custom made Staircase Lift, Quality Built Home, 3+1 Bedroom. 3 Full Baths + 1 Powder Rm, Open Concept Main Floor With Fabulous Custom Kitchen, Granite Counter, Newer Roof, S/S Appliances; Gleaming Hardwood with 1st and 2nd level; Crown Mouldings; Renovated Baths; Beautiful Private Backyard With Custom Deck; Cold Cellar. Close to Schools, Shops, Parks and Transit. (id:47351)
Property Details
|
MLS® Number
|
N12441195 |
|
Property Type
|
Single Family |
|
Community Name
|
Sherwood-Amberglen |
|
Amenities Near By
|
Schools |
|
Parking Space Total
|
4 |
Building
|
Bathroom Total
|
4 |
|
Bedrooms Above Ground
|
3 |
|
Bedrooms Below Ground
|
1 |
|
Bedrooms Total
|
4 |
|
Appliances
|
Central Vacuum, Dishwasher, Dryer, Garage Door Opener, Alarm System, Stove, Washer, Window Coverings, Refrigerator |
|
Basement Development
|
Finished |
|
Basement Type
|
N/a (finished) |
|
Construction Style Attachment
|
Link |
|
Cooling Type
|
Central Air Conditioning |
|
Exterior Finish
|
Brick |
|
Fire Protection
|
Alarm System |
|
Fireplace Present
|
Yes |
|
Flooring Type
|
Hardwood, Laminate |
|
Foundation Type
|
Concrete |
|
Half Bath Total
|
1 |
|
Heating Fuel
|
Natural Gas |
|
Heating Type
|
Forced Air |
|
Stories Total
|
2 |
|
Size Interior
|
1,100 - 1,500 Ft2 |
|
Type
|
House |
|
Utility Water
|
Municipal Water |
Parking
Land
|
Acreage
|
No |
|
Land Amenities
|
Schools |
|
Sewer
|
Sanitary Sewer |
|
Size Depth
|
123 Ft |
|
Size Frontage
|
44 Ft ,9 In |
|
Size Irregular
|
44.8 X 123 Ft ; Irreg |
|
Size Total Text
|
44.8 X 123 Ft ; Irreg |
Rooms
| Level |
Type |
Length |
Width |
Dimensions |
|
Second Level |
Primary Bedroom |
4.56 m |
3.31 m |
4.56 m x 3.31 m |
|
Second Level |
Bedroom 2 |
4.11 m |
3.01 m |
4.11 m x 3.01 m |
|
Second Level |
Bedroom 3 |
3.08 m |
2.98 m |
3.08 m x 2.98 m |
|
Basement |
Recreational, Games Room |
6.61 m |
3.84 m |
6.61 m x 3.84 m |
|
Basement |
Bedroom 4 |
3.17 m |
2.15 m |
3.17 m x 2.15 m |
|
Main Level |
Family Room |
6.01 m |
3.24 m |
6.01 m x 3.24 m |
|
Main Level |
Dining Room |
4.08 m |
2.9 m |
4.08 m x 2.9 m |
|
Main Level |
Kitchen |
4.53 m |
2.54 m |
4.53 m x 2.54 m |
Utilities
|
Electricity
|
Installed |
|
Sewer
|
Installed |
https://www.realtor.ca/real-estate/28943789/129-major-buttons-drive-markham-sherwood-amberglen-sherwood-amberglen
