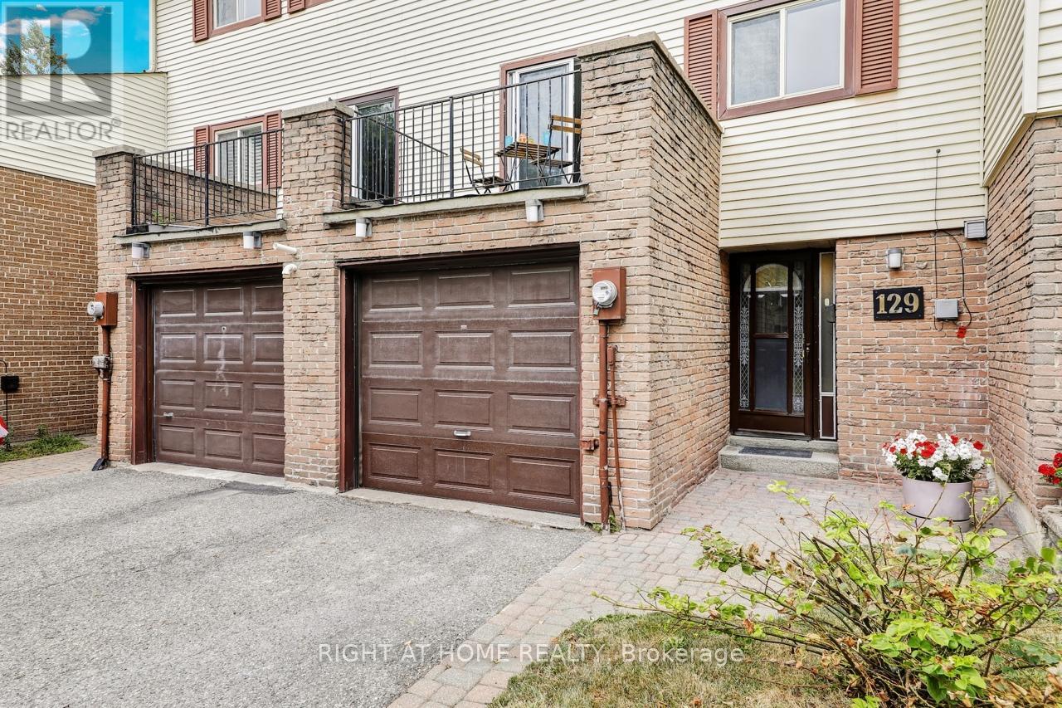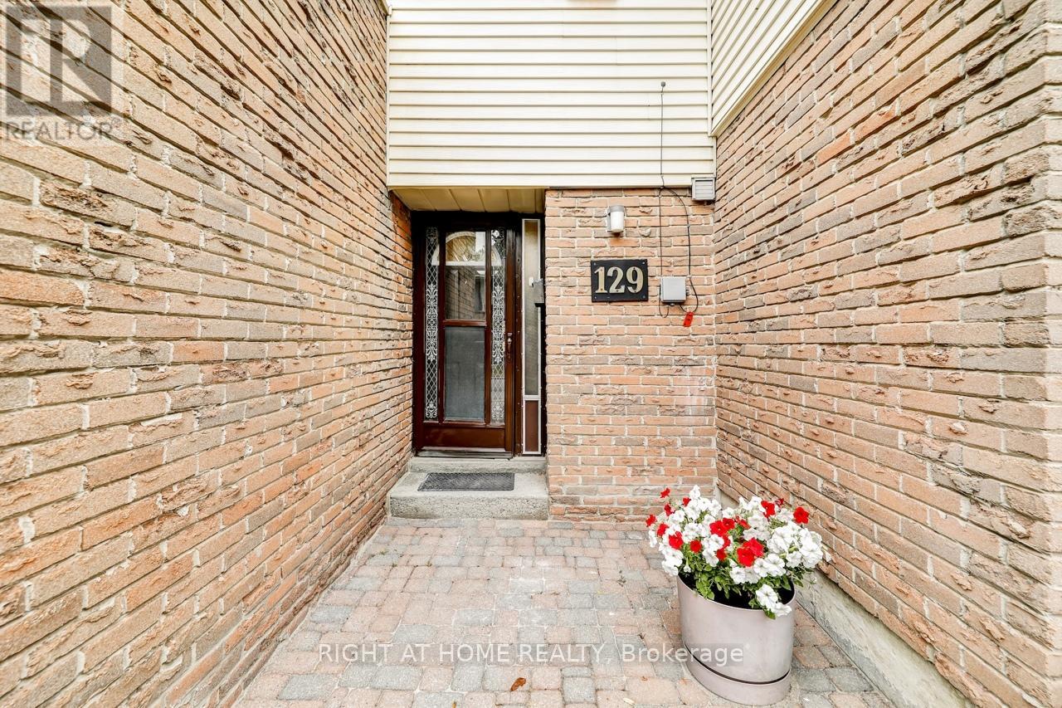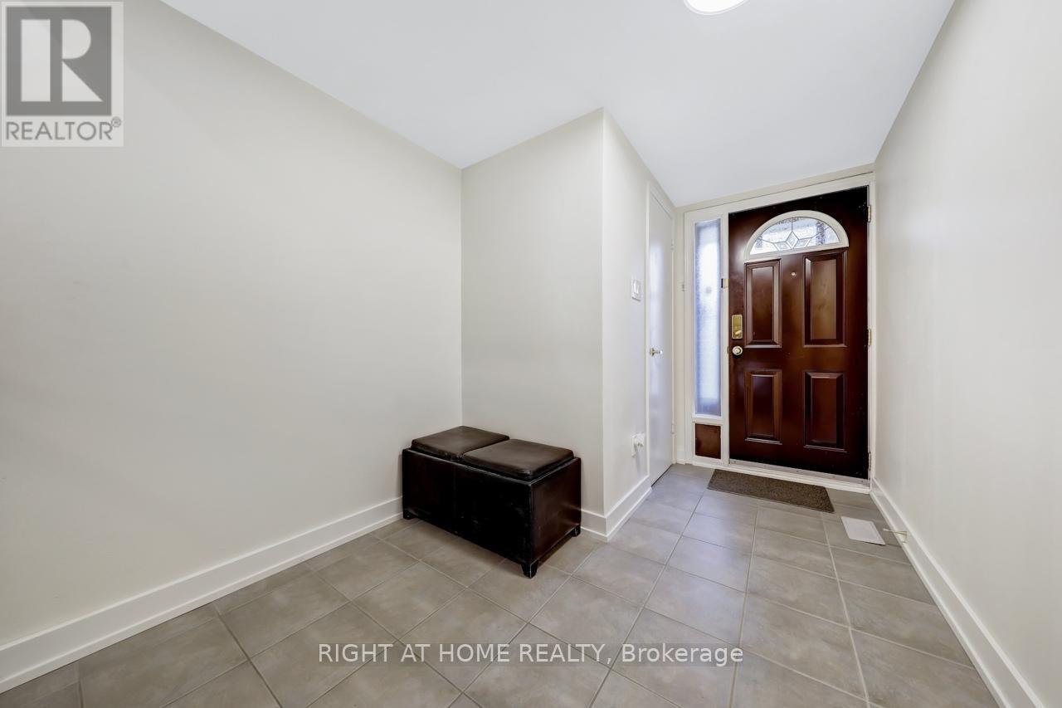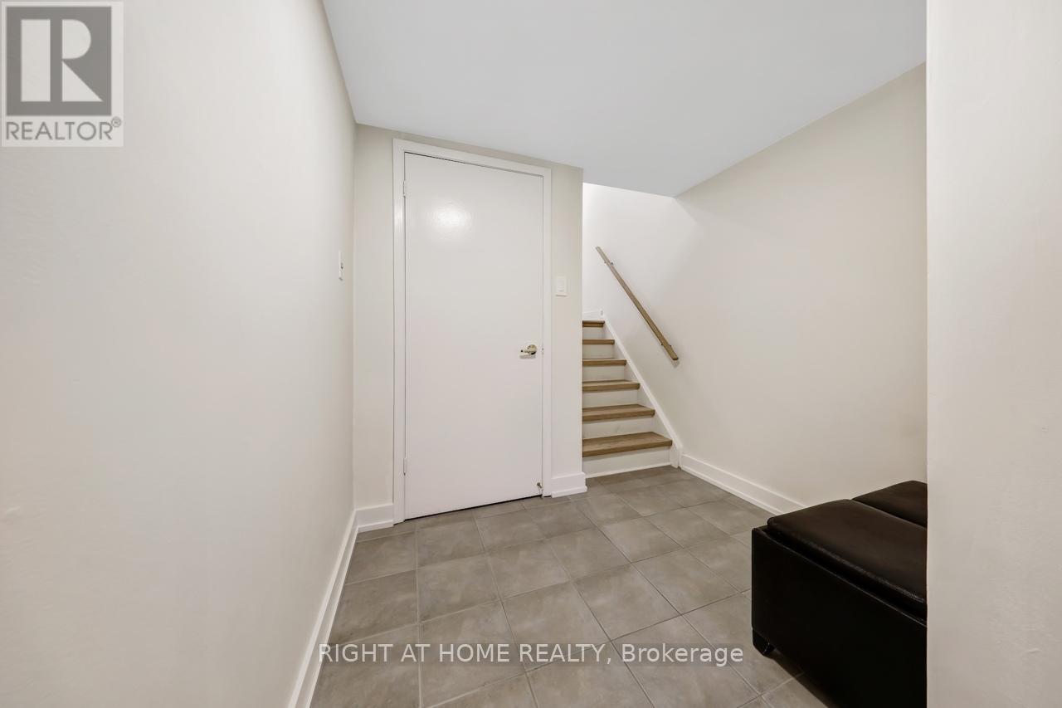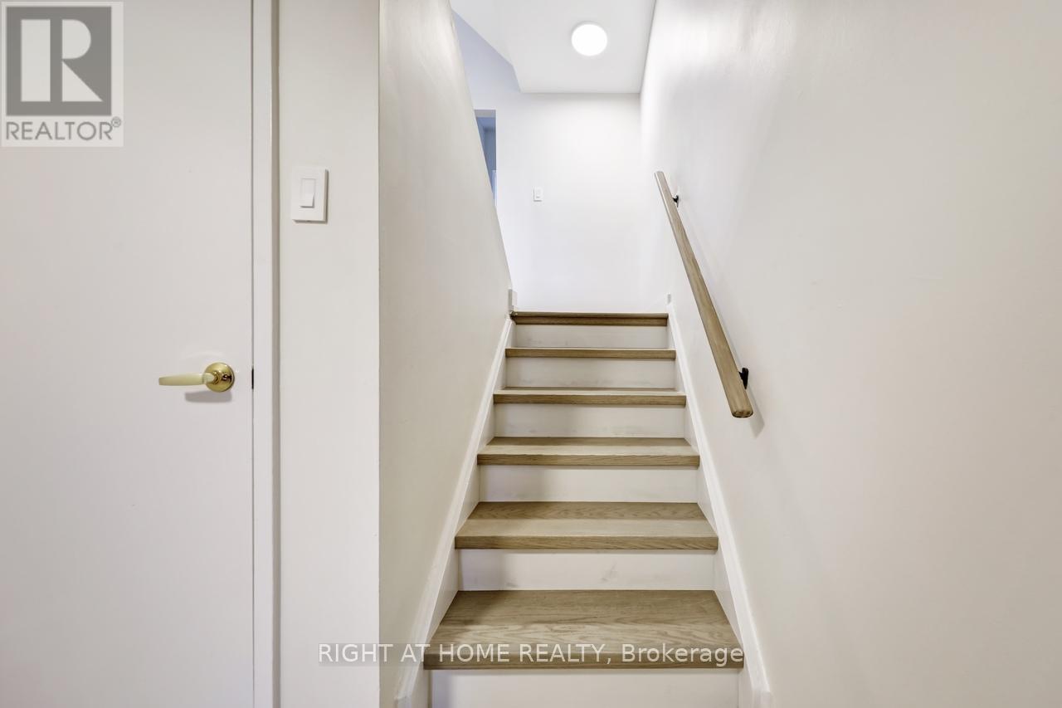3 Bedroom
2 Bathroom
1,200 - 1,399 ft2
Outdoor Pool
Central Air Conditioning
Forced Air
$859,900Maintenance, Cable TV, Common Area Maintenance, Insurance, Parking, Water
$461.51 Monthly
Welcome to this beautifully renovated home where modern comfort meets everyday convenience! Step inside and you'll love the fresh, carpet-free flooring with sleek new laminate. The soaring ceilings in the kitchen, breakfast, and dining areas create a bright, airy atmosphere that makes every meal feel special. The updated kitchen features a stylish one-piece stainless-steel sink with a pullout faucet, perfectly designed for home chefs. Step right out from the kitchen to your fenced backyard, ideal for BBQs, family gatherings, or simply relaxing outdoors, then serve dinner in the main-level dining room without changing floors. The updated bathrooms and thoughtfully energy-efficient upgrades, including a gas furnace, heat pump, tankless water heater with water filter system, smart thermostat, central heating and cooling, whole-home humidifier, upgraded attic insulation, and central vacuum, ensure comfort and savings year-round. This home also has practical perks: your condo fee covers high-speed internet, cable TV, and community outdoor swimming pool access steps away. Enjoy the nearby parkette or take advantage of the prime location with quick access to Fairview Mall, Shops on Steeles, major highways (404, 407, 401, DVP), and public transit. Families will appreciate the excellent nearby schools, including Cliffwood Public, Highland Middle, A.Y. Jackson Secondary, Divine Mercy Catholic Elementary, and St. Joseph's Morrow Park Catholic Secondary. This move-in-ready home combines modern upgrades, family-friendly living, and unbeatable convenience, ready for you to enjoy! (Note: Some photos may be virtually staged or enhanced.) (id:47351)
Property Details
|
MLS® Number
|
C12323915 |
|
Property Type
|
Single Family |
|
Community Name
|
Hillcrest Village |
|
Amenities Near By
|
Public Transit, Schools, Place Of Worship |
|
Community Features
|
Pet Restrictions |
|
Features
|
Carpet Free |
|
Parking Space Total
|
2 |
|
Pool Type
|
Outdoor Pool |
|
Structure
|
Playground |
Building
|
Bathroom Total
|
2 |
|
Bedrooms Above Ground
|
3 |
|
Bedrooms Total
|
3 |
|
Appliances
|
Garage Door Opener Remote(s), Central Vacuum, Water Heater - Tankless, Water Heater, Dryer, Garage Door Opener, Humidifier, Hood Fan, Stove, Washer, Window Coverings, Refrigerator |
|
Basement Development
|
Finished |
|
Basement Type
|
N/a (finished) |
|
Ceiling Type
|
Suspended Ceiling |
|
Construction Status
|
Insulation Upgraded |
|
Cooling Type
|
Central Air Conditioning |
|
Exterior Finish
|
Brick Veneer, Aluminum Siding |
|
Flooring Type
|
Laminate, Ceramic |
|
Half Bath Total
|
1 |
|
Heating Type
|
Forced Air |
|
Stories Total
|
2 |
|
Size Interior
|
1,200 - 1,399 Ft2 |
|
Type
|
Row / Townhouse |
Parking
Land
|
Acreage
|
No |
|
Fence Type
|
Fenced Yard |
|
Land Amenities
|
Public Transit, Schools, Place Of Worship |
Rooms
| Level |
Type |
Length |
Width |
Dimensions |
|
Second Level |
Primary Bedroom |
4.84 m |
3.23 m |
4.84 m x 3.23 m |
|
Second Level |
Bedroom 2 |
3.21 m |
2.73 m |
3.21 m x 2.73 m |
|
Second Level |
Bedroom 3 |
3.12 m |
2.62 m |
3.12 m x 2.62 m |
|
Basement |
Recreational, Games Room |
5.43 m |
2.89 m |
5.43 m x 2.89 m |
|
Lower Level |
Foyer |
3.16 m |
2.27 m |
3.16 m x 2.27 m |
|
Upper Level |
Living Room |
5.54 m |
3.8 m |
5.54 m x 3.8 m |
|
Ground Level |
Dining Room |
3.12 m |
2.62 m |
3.12 m x 2.62 m |
|
Ground Level |
Kitchen |
3 m |
2.74 m |
3 m x 2.74 m |
|
Ground Level |
Eating Area |
2.73 m |
2.42 m |
2.73 m x 2.42 m |
https://www.realtor.ca/real-estate/28688828/129-jenny-wrenway-way-toronto-hillcrest-village-hillcrest-village
