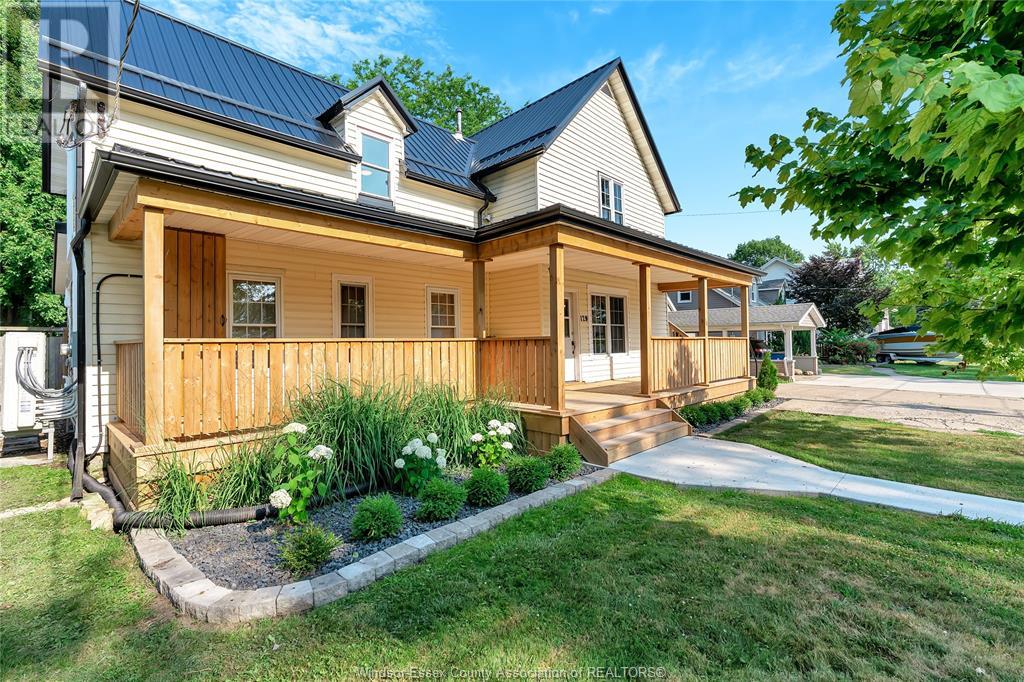4 Bedroom
3 Bathroom
Heat Pump
Heat Pump
$459,900
GREAT INVESTMENT OPPORTUNITY! UPDATED RESIDENTIAL DUPLEX SITUATED ON A 66 X 132 FOOT LOT IN WHEATLEY. MAIN LEVEL IS CURRENTLY RENTED AND FEATURES LIVING ROOM, KITCHEN, EATING AREA, 2 BEDROOMS, 1.5 BATHS & LAUNDRY ROOM. UPPER LEVEL IS CURRENTLY OCCUPIED BY THE SELLER AND INCLUDES LIVING ROOM, KITCHEN WITH EATING AREA, 2 BEDROOMS, 5 PIECE BATH AND DINING ROOM WITH DOOR LEADING TO DECK WITH A VIEW OF THE BACKYARD AND MATURE TREES. THE SINGLE CAR GARAGE HAS BEEN CONVERTED INTO A FINISHED GYM AREA. RECENT UPGRADES INCLUDE THE HEATING & COOLING SYSTEM (2025), FRONT PORCH & OUTSIDE STAIRS LEADING TO UPPER UNIT & DECK (2024), METAL ROOF (2020) AND MORE! PROPERTY IS LOCATED CLOSE TO TOWN WITH SCHOOLS, PARKS, GOLF COURSES AND THE LAKEFRONT NEARBY! BUYER TO ASSUME TENANT. (id:47351)
Property Details
|
MLS® Number
|
25017673 |
|
Property Type
|
Single Family |
|
Features
|
Double Width Or More Driveway, Finished Driveway |
Building
|
Bathroom Total
|
3 |
|
Bedrooms Above Ground
|
4 |
|
Bedrooms Total
|
4 |
|
Construction Style Attachment
|
Attached |
|
Cooling Type
|
Heat Pump |
|
Exterior Finish
|
Aluminum/vinyl |
|
Flooring Type
|
Carpeted, Ceramic/porcelain, Laminate |
|
Foundation Type
|
Block |
|
Half Bath Total
|
1 |
|
Heating Fuel
|
Electric |
|
Heating Type
|
Heat Pump |
|
Type
|
Duplex |
Parking
Land
|
Acreage
|
No |
|
Size Irregular
|
66 X 132 Ft / 0 Ac |
|
Size Total Text
|
66 X 132 Ft / 0 Ac |
|
Zoning Description
|
R2 |
Rooms
| Level |
Type |
Length |
Width |
Dimensions |
|
Second Level |
5pc Bathroom |
|
|
Measurements not available |
|
Second Level |
Laundry Room |
|
|
Measurements not available |
|
Second Level |
Bedroom |
|
|
Measurements not available |
|
Second Level |
Primary Bedroom |
|
|
Measurements not available |
|
Second Level |
Dining Room |
|
|
Measurements not available |
|
Second Level |
Eating Area |
|
|
Measurements not available |
|
Second Level |
Kitchen |
|
|
Measurements not available |
|
Second Level |
Living Room |
|
|
Measurements not available |
|
Lower Level |
Utility Room |
|
|
Measurements not available |
|
Main Level |
2pc Bathroom |
|
|
Measurements not available |
|
Main Level |
4pc Bathroom |
|
|
Measurements not available |
|
Main Level |
Laundry Room |
|
|
Measurements not available |
|
Main Level |
Bedroom |
|
|
Measurements not available |
|
Main Level |
Primary Bedroom |
|
|
Measurements not available |
|
Main Level |
Eating Area |
|
|
Measurements not available |
|
Main Level |
Kitchen |
|
|
Measurements not available |
|
Main Level |
Living Room |
|
|
Measurements not available |
https://www.realtor.ca/real-estate/28594397/129-erie-south-wheatley






























































