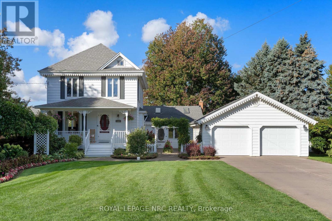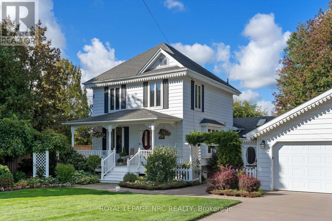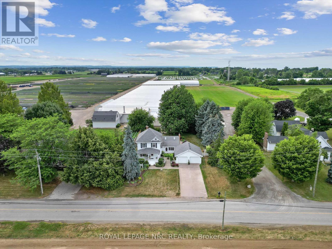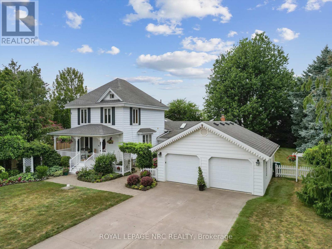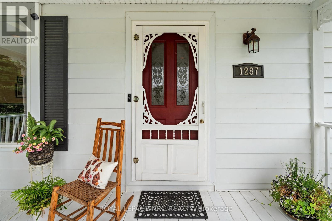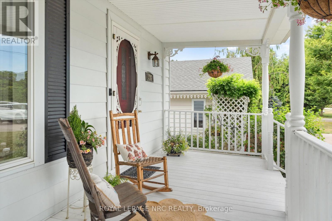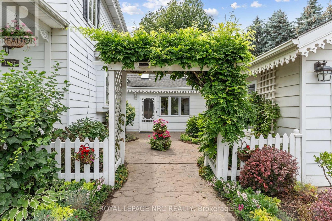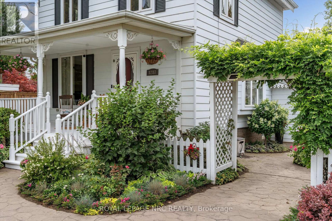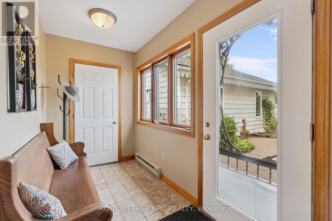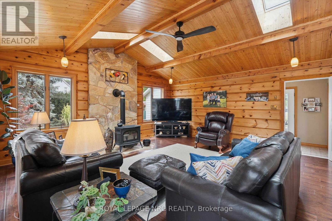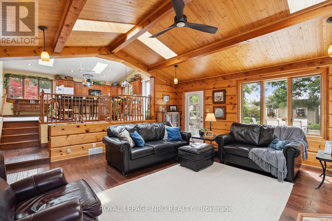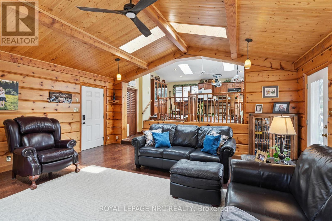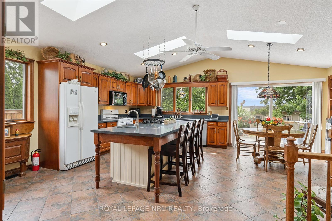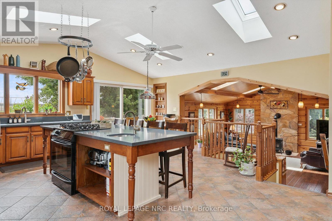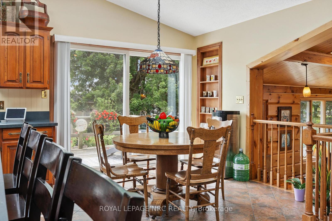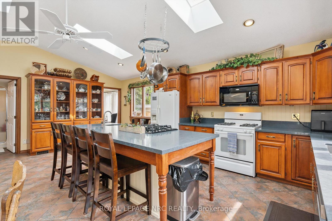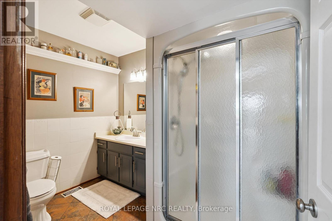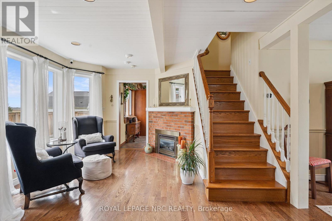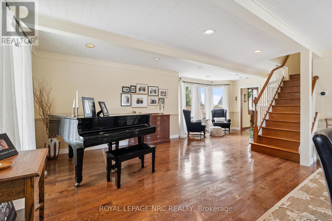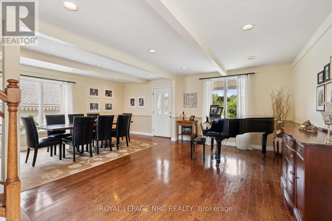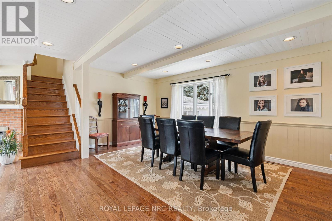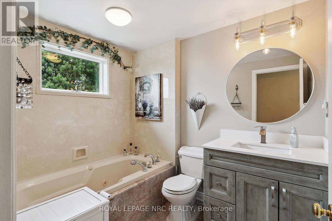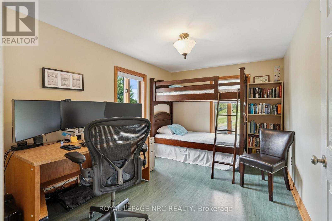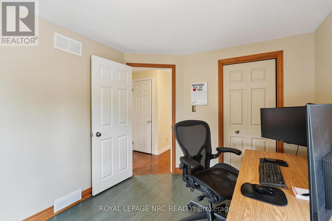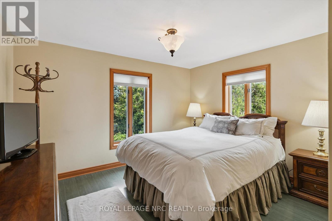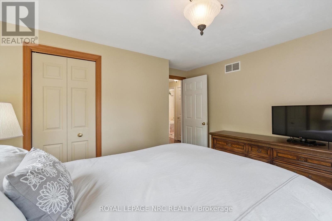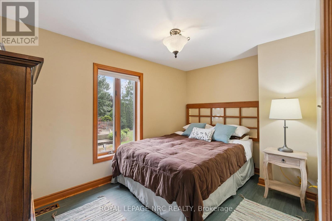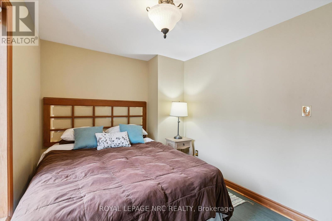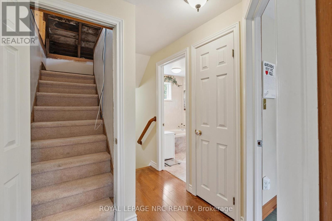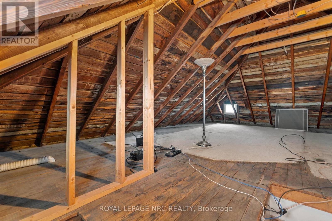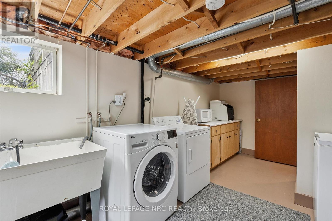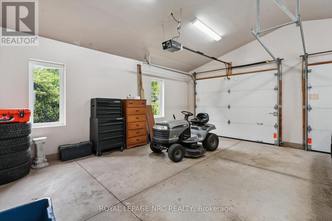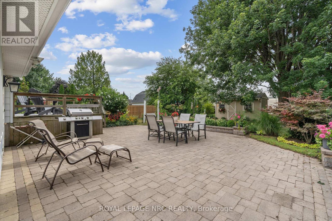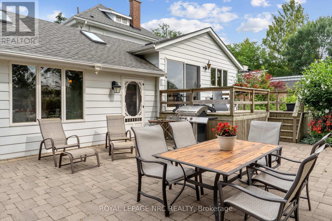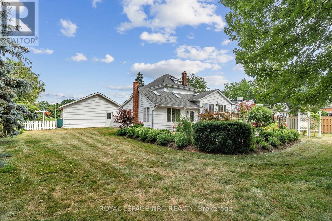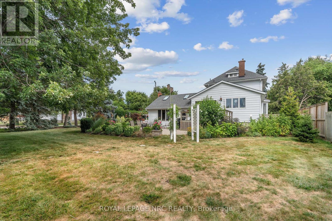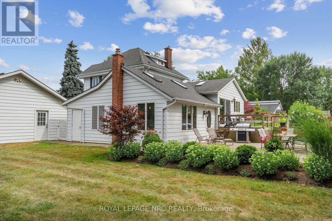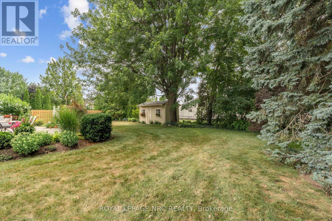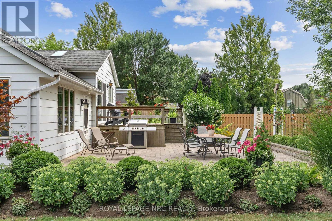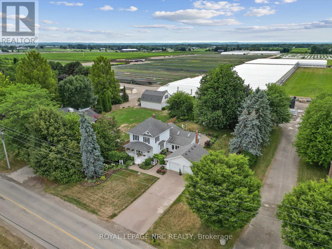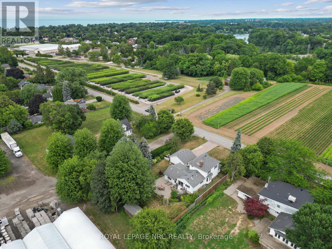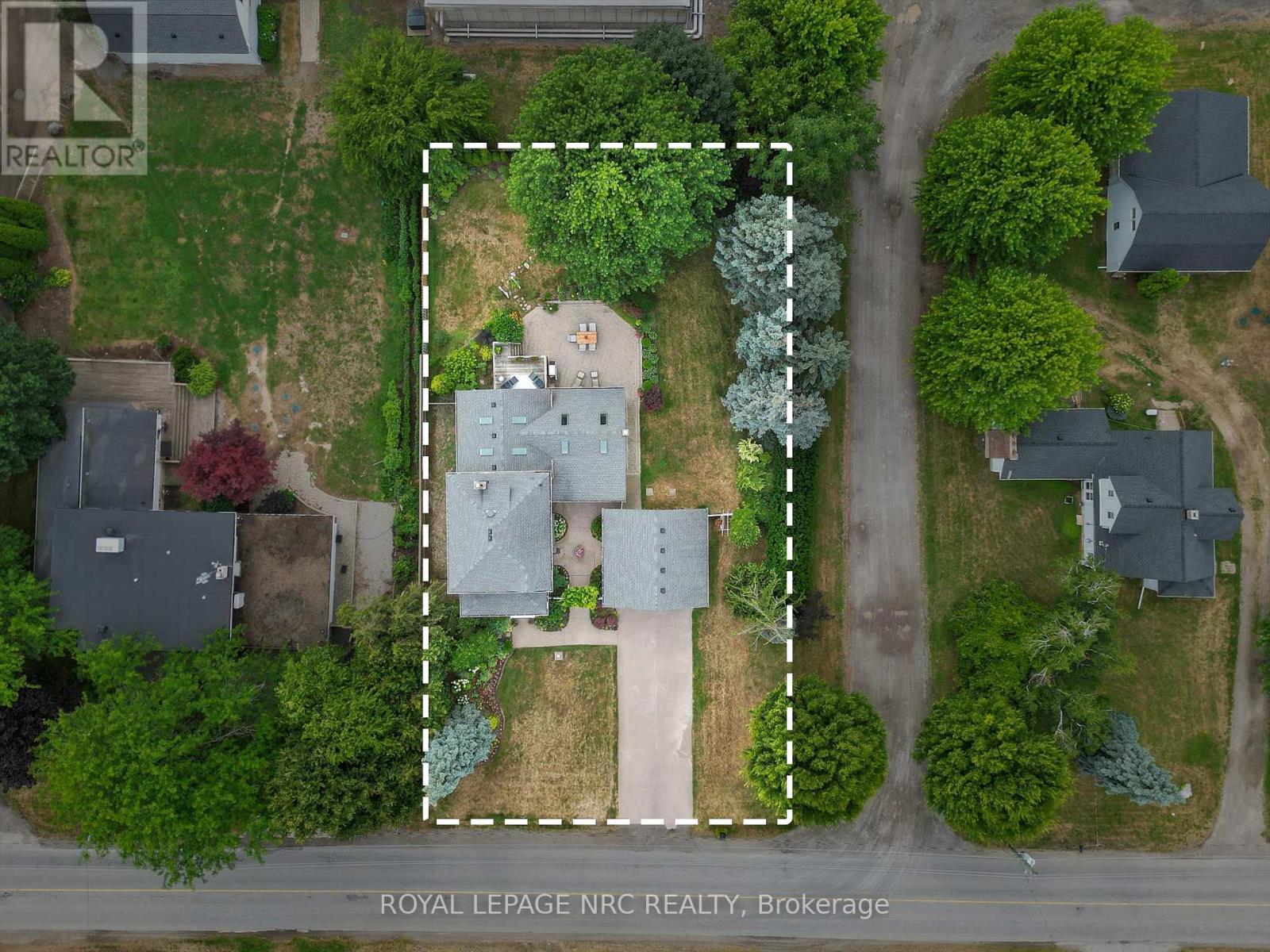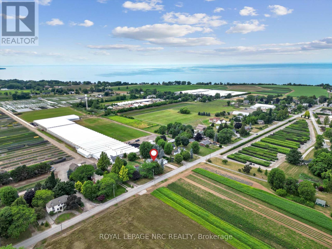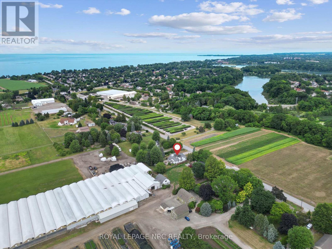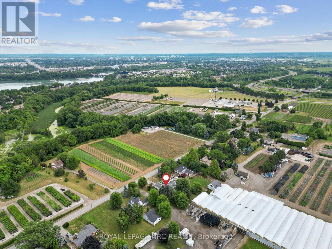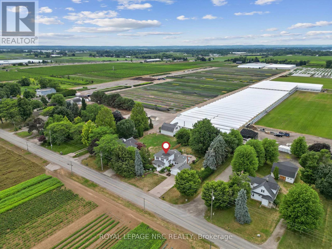3 Bedroom
2 Bathroom
2,000 - 2,500 ft2
Fireplace
Central Air Conditioning
Forced Air
Landscaped
$1,099,900
Country Living but on the Fringe of the City. This attractive century home has the best of both worlds. Situated on a paved road close to amenities yet far enough to be away from the hustle & bustle. This eye catching 2.5 storey home has a lovely front veranda at the front door & a courtyard entry leading to the owners' side entrance which has a large mud room for boots & shoe storage. Walk this way & enter into the rear addition which was built in 1991. This family room/kitchen area is where friends & family choose to sit in comfort. The kitchen is quite large & features an island with a veggie sink, Quartz counters, vaulted ceiling, skylights, built-in china cabinet & 2 gas stoves/ovens. Perfect for the person who loves to cook for big family gatherings. The kitchen overlooks the massive family room designed with skylights, a gas fireplace, wood ceilings & walls for a spacious yet cozy feel. Main floor also offers a 3 piece bathroom, formal dining and living rooms plus a sitting area next to the bay window & another gas fireplace. Upstairs are 3 bedrooms, a bathroom with a jet tub and a walk up staircase to an undeveloped attic. A future finished room in the attic would measure approximately 16' x 14' and could make a beautiful room for a bedroom or study space. Some notable features of the home are: 8 skylights, 2016 roof shingles (Timberline), backyard garden shed, drywalled garage with high ceiling & interior that measures approx. 23' X 21'. The property is nicely landscaped and measures 100' x 164' which is about 1/3 of an acre. Set back off the road , the concrete driveway offers lots of parking for 6 vehicles. Make this your home and experience life on the edge of the city with the convenience of being a short distance to shopping, hospital, Hwy access, Green Ribbon Trail, Port Dalhousie shops & beach. (id:47351)
Open House
This property has open houses!
Starts at:
2:00 pm
Ends at:
4:00 pm
Property Details
|
MLS® Number
|
X12316369 |
|
Property Type
|
Single Family |
|
Community Name
|
440 - Rural Port |
|
Amenities Near By
|
Place Of Worship |
|
Community Features
|
School Bus, Community Centre |
|
Equipment Type
|
None |
|
Features
|
Level, Sump Pump |
|
Parking Space Total
|
8 |
|
Rental Equipment Type
|
None |
|
Structure
|
Deck, Porch, Shed |
|
View Type
|
View |
Building
|
Bathroom Total
|
2 |
|
Bedrooms Above Ground
|
3 |
|
Bedrooms Total
|
3 |
|
Age
|
100+ Years |
|
Amenities
|
Fireplace(s) |
|
Appliances
|
Garage Door Opener Remote(s), Water Heater, Dishwasher, Dryer, Garage Door Opener, Stove, Washer, Two Refrigerators |
|
Basement Development
|
Partially Finished |
|
Basement Type
|
Partial (partially Finished) |
|
Construction Style Attachment
|
Detached |
|
Cooling Type
|
Central Air Conditioning |
|
Exterior Finish
|
Aluminum Siding |
|
Fire Protection
|
Smoke Detectors |
|
Fireplace Present
|
Yes |
|
Fireplace Total
|
2 |
|
Flooring Type
|
Hardwood |
|
Foundation Type
|
Concrete |
|
Heating Fuel
|
Natural Gas |
|
Heating Type
|
Forced Air |
|
Stories Total
|
2 |
|
Size Interior
|
2,000 - 2,500 Ft2 |
|
Type
|
House |
|
Utility Water
|
Cistern |
Parking
Land
|
Access Type
|
Public Road |
|
Acreage
|
No |
|
Fence Type
|
Fully Fenced, Fenced Yard |
|
Land Amenities
|
Place Of Worship |
|
Landscape Features
|
Landscaped |
|
Sewer
|
Septic System |
|
Size Depth
|
164 Ft |
|
Size Frontage
|
100 Ft |
|
Size Irregular
|
100 X 164 Ft |
|
Size Total Text
|
100 X 164 Ft|under 1/2 Acre |
|
Zoning Description
|
A1 |
Rooms
| Level |
Type |
Length |
Width |
Dimensions |
|
Second Level |
Bedroom |
3.655 m |
2.489 m |
3.655 m x 2.489 m |
|
Second Level |
Bedroom 2 |
3.073 m |
3.58 m |
3.073 m x 3.58 m |
|
Second Level |
Bedroom 3 |
2.776 m |
4.358 m |
2.776 m x 4.358 m |
|
Second Level |
Bathroom |
2.504 m |
1.932 m |
2.504 m x 1.932 m |
|
Basement |
Laundry Room |
5.842 m |
2.6416 m |
5.842 m x 2.6416 m |
|
Main Level |
Kitchen |
6.562 m |
6.162 m |
6.562 m x 6.162 m |
|
Main Level |
Sitting Room |
3.525 m |
2.968 m |
3.525 m x 2.968 m |
|
Main Level |
Family Room |
5.735 m |
5.709 m |
5.735 m x 5.709 m |
|
Main Level |
Dining Room |
5.455 m |
2.916 m |
5.455 m x 2.916 m |
|
Main Level |
Living Room |
4.556 m |
3.439 m |
4.556 m x 3.439 m |
|
Main Level |
Bathroom |
2.92 m |
1.947 m |
2.92 m x 1.947 m |
|
Main Level |
Mud Room |
3.886 m |
1.6246 m |
3.886 m x 1.6246 m |
Utilities
|
Natural Gas Available
|
Available |
https://www.realtor.ca/real-estate/28672734/1287-third-street-st-catharines-rural-port-440-rural-port
