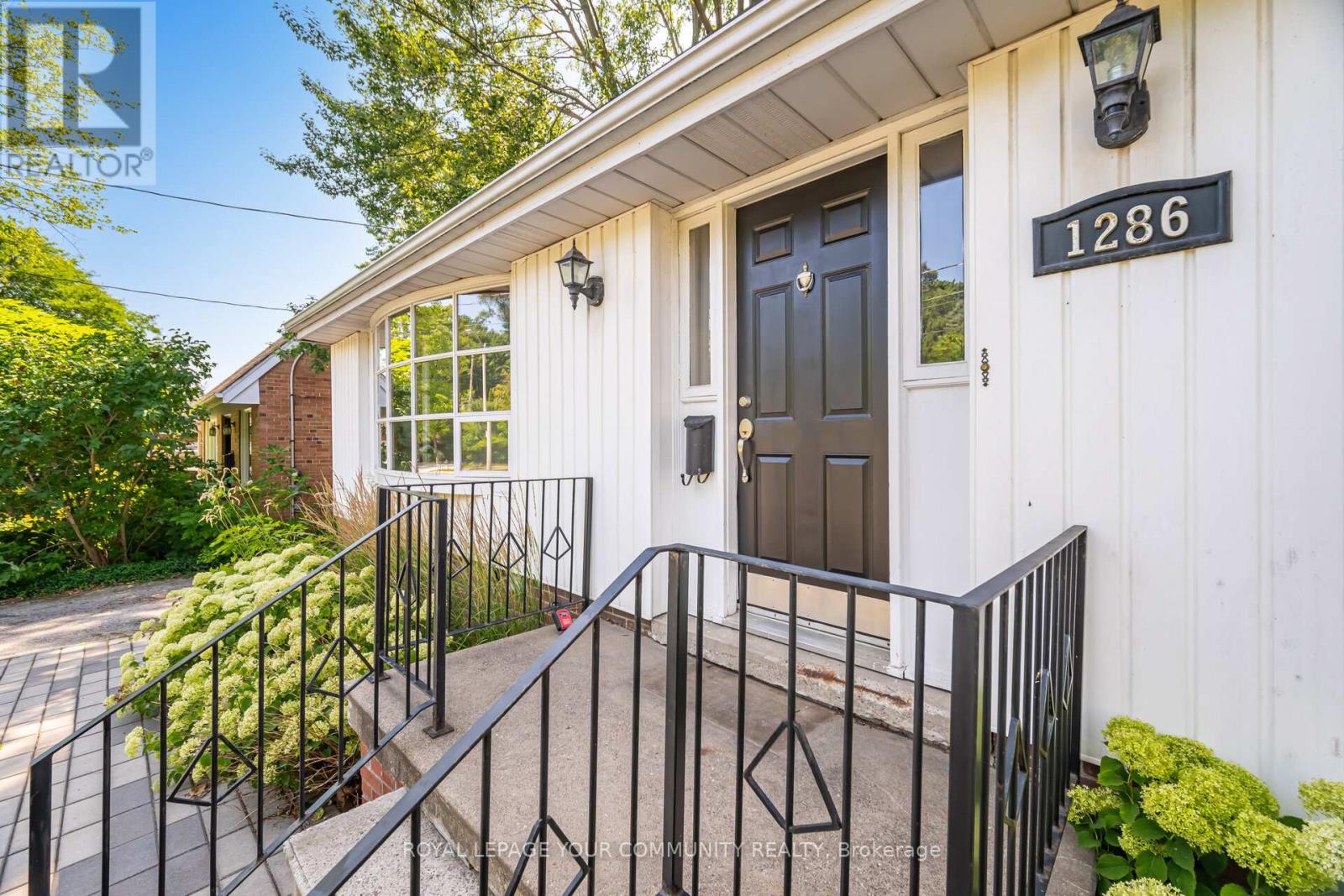4 Bedroom
2 Bathroom
1,100 - 1,500 ft2
Central Air Conditioning
Forced Air
$1,298,000
Charming Today. Full of Possibility Tomorrow. Located in sought-after Princess Rosethorn, this delightful one-and-a-half-storey home isn't just move-in ready its move-in smart. With potential for a custom build or fourplex (permitted under Toronto's new zoning rules), this is a rare opportunity to live or invest in a future-forward neighbourhood. Refinished Hardwood Floors & Freshly Painted Throughout, Enjoy The Expansive 12'X 30' Deck in this backyard straight out of a fairy tale with soaring trees, incredible privacy, and endless potential. Whether you're dreaming of entertaining, relaxing, or future plans, this expansive outdoor space is ready to become something extraordinary. Great School District, Easy Access To Public Transit, Close Proximity to Pearson Airport, Sherway Gardens And Much More. Roof, Eaves, Most Windows & Back Door Replaced 2016. Newer Weaping Tile, Furnace 2017, Roof Approx. 2015. Front Yard Landscape and Interlock 2021,New Modern Fence 2018, Smart Thermostat (Nest). Basement Flooring 2023. **Living Room, Dining Room and Upstairs Bedroom Virtually Staged (id:47351)
Property Details
|
MLS® Number
|
W12314872 |
|
Property Type
|
Single Family |
|
Neigbourhood
|
Princess-Rosethorn |
|
Community Name
|
Princess-Rosethorn |
|
Amenities Near By
|
Golf Nearby, Public Transit, Schools |
|
Features
|
Flat Site, Sump Pump |
|
Parking Space Total
|
4 |
Building
|
Bathroom Total
|
2 |
|
Bedrooms Above Ground
|
3 |
|
Bedrooms Below Ground
|
1 |
|
Bedrooms Total
|
4 |
|
Appliances
|
Water Heater, Dishwasher, Dryer, Hood Fan, Microwave, Stove, Washer, Refrigerator |
|
Basement Development
|
Finished |
|
Basement Type
|
N/a (finished) |
|
Construction Style Attachment
|
Detached |
|
Cooling Type
|
Central Air Conditioning |
|
Exterior Finish
|
Aluminum Siding, Brick |
|
Flooring Type
|
Hardwood, Laminate, Carpeted, Concrete |
|
Foundation Type
|
Block |
|
Half Bath Total
|
1 |
|
Heating Fuel
|
Natural Gas |
|
Heating Type
|
Forced Air |
|
Stories Total
|
2 |
|
Size Interior
|
1,100 - 1,500 Ft2 |
|
Type
|
House |
|
Utility Water
|
Municipal Water |
Parking
Land
|
Acreage
|
No |
|
Fence Type
|
Fenced Yard |
|
Land Amenities
|
Golf Nearby, Public Transit, Schools |
|
Sewer
|
Sanitary Sewer |
|
Size Depth
|
120 Ft ,2 In |
|
Size Frontage
|
49 Ft ,7 In |
|
Size Irregular
|
49.6 X 120.2 Ft |
|
Size Total Text
|
49.6 X 120.2 Ft |
Rooms
| Level |
Type |
Length |
Width |
Dimensions |
|
Second Level |
Primary Bedroom |
4.38 m |
3.43 m |
4.38 m x 3.43 m |
|
Second Level |
Bedroom 2 |
4.41 m |
3.97 m |
4.41 m x 3.97 m |
|
Basement |
Recreational, Games Room |
5.37 m |
3.24 m |
5.37 m x 3.24 m |
|
Basement |
Other |
3.27 m |
2.81 m |
3.27 m x 2.81 m |
|
Basement |
Bedroom 4 |
4.2 m |
2.72 m |
4.2 m x 2.72 m |
|
Basement |
Laundry Room |
|
|
Measurements not available |
|
Main Level |
Living Room |
4.8 m |
3.45 m |
4.8 m x 3.45 m |
|
Main Level |
Dining Room |
3.16 m |
2.87 m |
3.16 m x 2.87 m |
|
Main Level |
Kitchen |
3.44 m |
2.6 m |
3.44 m x 2.6 m |
|
Main Level |
Bedroom 3 |
3.2 m |
3 m |
3.2 m x 3 m |
https://www.realtor.ca/real-estate/28669703/1286-kipling-avenue-toronto-princess-rosethorn-princess-rosethorn




















































