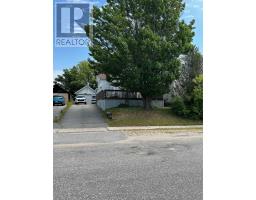4 Bedroom
2 Bathroom
1,100 - 1,500 ft2
Forced Air
$359,900
Centrally located Victoria Street is a well kept 4 bedroom home. Main floor has a spacious kitchen, open concept with a large dining room and living room. Main floor with a large primary bedroom and a 3 piece ensuite, as well as doors to the private backyard deck. The upper floor has 3 bedrooms and a 4 piece bath. Besides the private separate rear deck, the living room and dining room leads to a wrap around deck perfect for entertaining inside and out. The basement gives plenty of space for laundry and storage. Forced air gas heat. The paved driveway leads to a large detached garage with a workshop and running water. This location is walking distance to shopping, schools, hockey rinks, parks and the YMCA. This home is in the process of being renovated with some new vinyl siding, 3 new windows, new garage door, etc. See list of future work to be completed on or before October. (id:47351)
Property Details
|
MLS® Number
|
X12341439 |
|
Property Type
|
Single Family |
|
Community Name
|
Central |
|
Amenities Near By
|
Public Transit, Schools |
|
Features
|
Sloping, Flat Site, Dry, Paved Yard |
|
Parking Space Total
|
3 |
|
Structure
|
Deck |
Building
|
Bathroom Total
|
2 |
|
Bedrooms Above Ground
|
4 |
|
Bedrooms Total
|
4 |
|
Age
|
51 To 99 Years |
|
Appliances
|
Dryer, Stove, Washer, Refrigerator |
|
Basement Type
|
Full |
|
Construction Style Attachment
|
Detached |
|
Exterior Finish
|
Vinyl Siding |
|
Foundation Type
|
Concrete |
|
Heating Fuel
|
Natural Gas |
|
Heating Type
|
Forced Air |
|
Stories Total
|
2 |
|
Size Interior
|
1,100 - 1,500 Ft2 |
|
Type
|
House |
|
Utility Water
|
Municipal Water |
Parking
Land
|
Acreage
|
No |
|
Land Amenities
|
Public Transit, Schools |
|
Sewer
|
Sanitary Sewer |
|
Size Depth
|
125 Ft |
|
Size Frontage
|
42 Ft |
|
Size Irregular
|
42 X 125 Ft |
|
Size Total Text
|
42 X 125 Ft|under 1/2 Acre |
|
Zoning Description
|
R3 |
Rooms
| Level |
Type |
Length |
Width |
Dimensions |
|
Second Level |
Bedroom |
4.03 m |
3.55 m |
4.03 m x 3.55 m |
|
Second Level |
Bedroom |
4.26 m |
2.48 m |
4.26 m x 2.48 m |
|
Second Level |
Bedroom |
2.48 m |
2.41 m |
2.48 m x 2.41 m |
|
Basement |
Laundry Room |
14 m |
3.96 m |
14 m x 3.96 m |
|
Main Level |
Kitchen |
5.86 m |
3.45 m |
5.86 m x 3.45 m |
|
Main Level |
Dining Room |
2.99 m |
4.01 m |
2.99 m x 4.01 m |
|
Main Level |
Living Room |
5.41 m |
4.01 m |
5.41 m x 4.01 m |
|
Main Level |
Bedroom |
5.86 m |
4.57 m |
5.86 m x 4.57 m |
https://www.realtor.ca/real-estate/28726175/128-victoria-street-e-north-bay-central-central
































