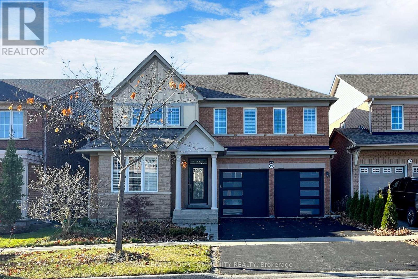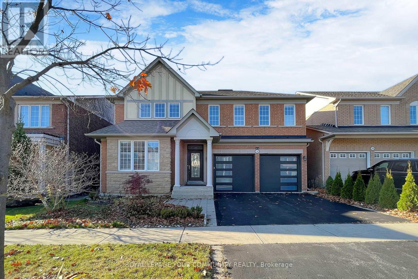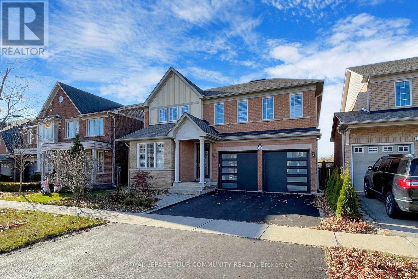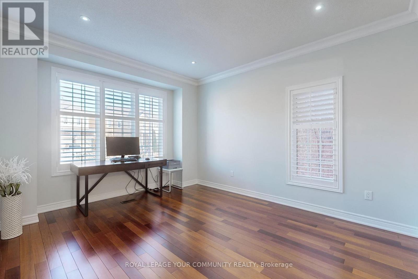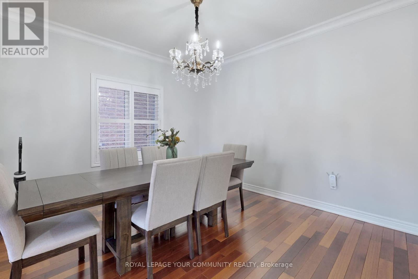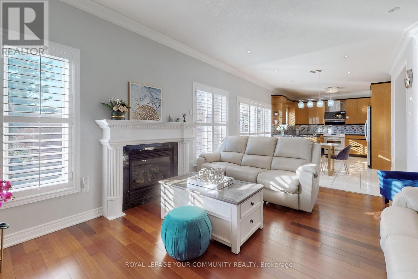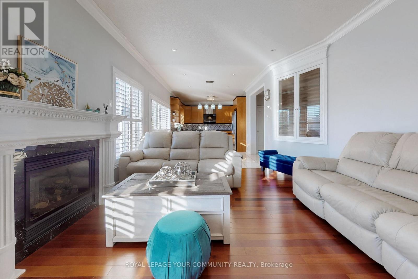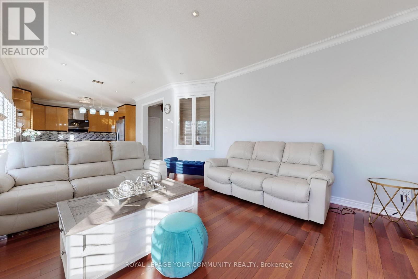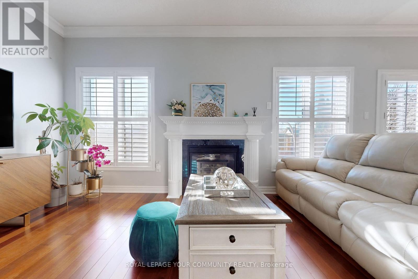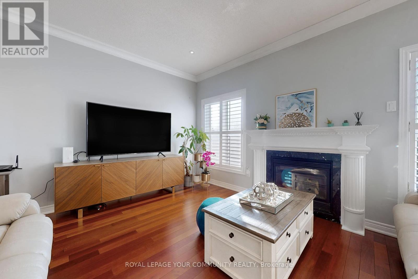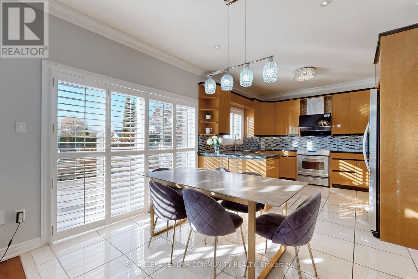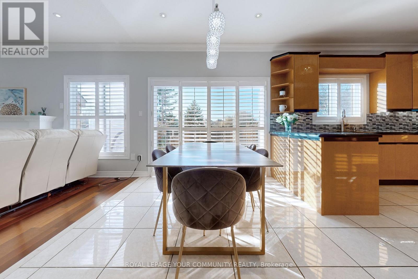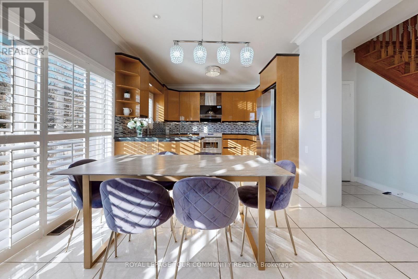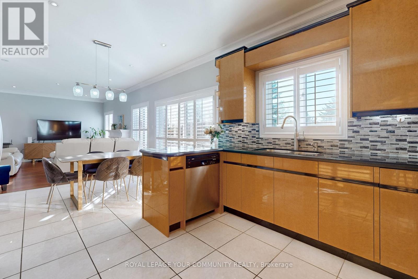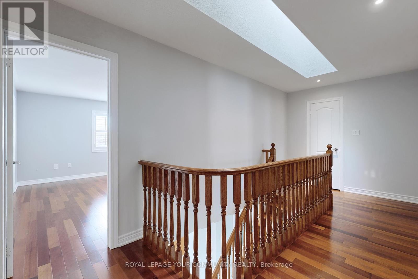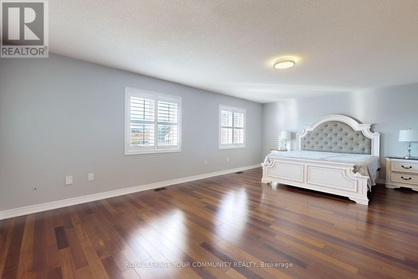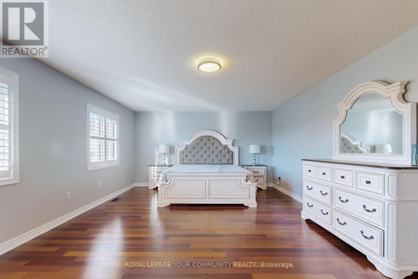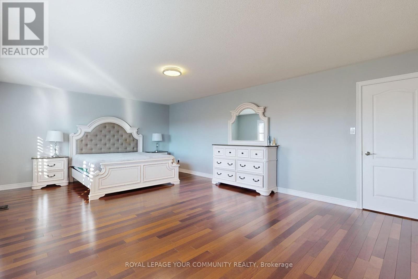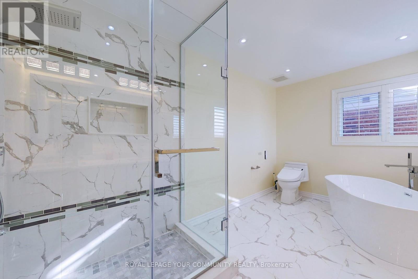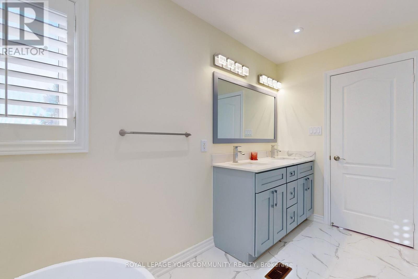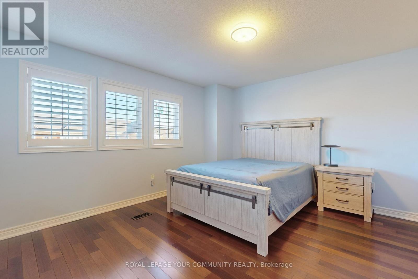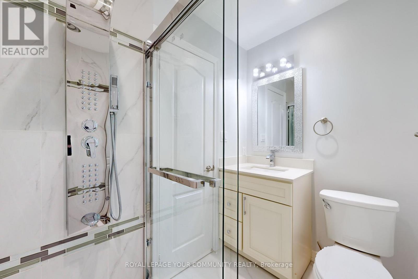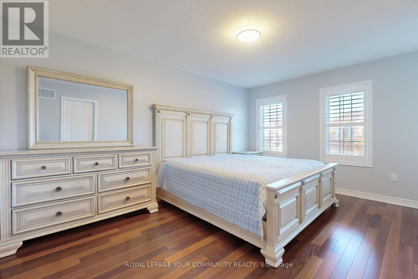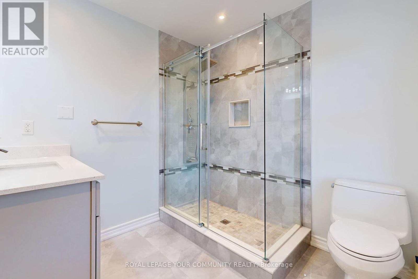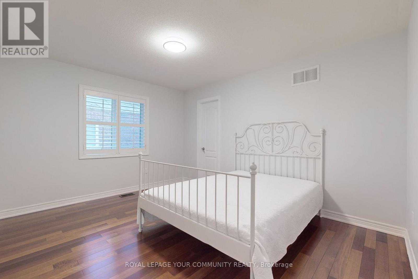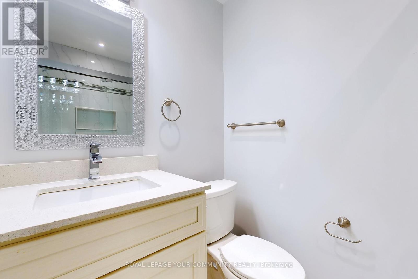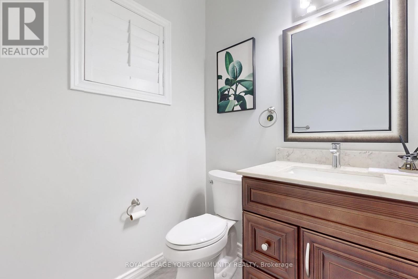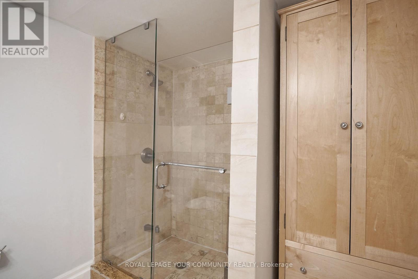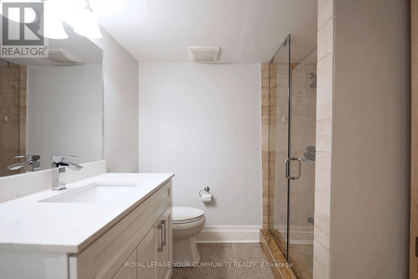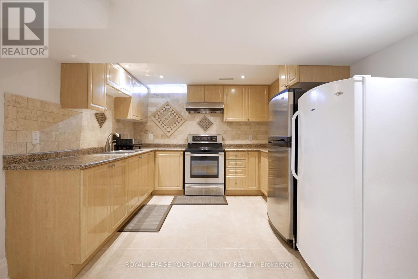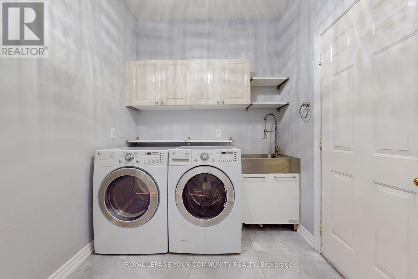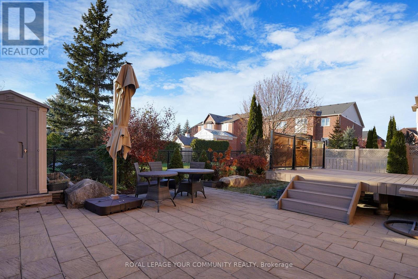4 Bedroom
6 Bathroom
2,500 - 3,000 ft2
Fireplace
Central Air Conditioning
Forced Air
$4,500 Monthly
Premium Lot In Jefferson's Inspiration Community Tones Of Upgrades, Hardwood Floor Thur Out, 1 Kitchens, 4 Bedrooms, 6 Bathrooms, Hardwood Stairs, Finished Basement, Newly Paint Thru-Out ~ Upgraded & Crown Moldings Thru-Out ~ Pot Lights~ All Granite C-Tops Steps To Schools ~ Parks~ All Other Amenities!! Richmond Hill High School Zone!!! (id:47351)
Property Details
|
MLS® Number
|
N12330147 |
|
Property Type
|
Single Family |
|
Community Name
|
Jefferson |
|
Equipment Type
|
Water Heater |
|
Parking Space Total
|
4 |
|
Rental Equipment Type
|
Water Heater |
Building
|
Bathroom Total
|
6 |
|
Bedrooms Above Ground
|
4 |
|
Bedrooms Total
|
4 |
|
Amenities
|
Fireplace(s) |
|
Appliances
|
Garage Door Opener Remote(s), Dishwasher, Dryer, Oven, Stove, Washer, Refrigerator |
|
Basement Development
|
Finished |
|
Basement Type
|
Full (finished) |
|
Construction Style Attachment
|
Detached |
|
Cooling Type
|
Central Air Conditioning |
|
Exterior Finish
|
Brick |
|
Fireplace Present
|
Yes |
|
Fireplace Total
|
1 |
|
Flooring Type
|
Hardwood, Ceramic, Laminate |
|
Foundation Type
|
Concrete |
|
Half Bath Total
|
1 |
|
Heating Fuel
|
Natural Gas |
|
Heating Type
|
Forced Air |
|
Stories Total
|
2 |
|
Size Interior
|
2,500 - 3,000 Ft2 |
|
Type
|
House |
|
Utility Water
|
Municipal Water |
Parking
Land
|
Acreage
|
No |
|
Sewer
|
Sanitary Sewer |
|
Size Depth
|
90 Ft |
|
Size Frontage
|
45 Ft |
|
Size Irregular
|
45 X 90 Ft |
|
Size Total Text
|
45 X 90 Ft |
Rooms
| Level |
Type |
Length |
Width |
Dimensions |
|
Second Level |
Primary Bedroom |
5.53 m |
5.73 m |
5.53 m x 5.73 m |
|
Second Level |
Bedroom 2 |
3.64 m |
4 m |
3.64 m x 4 m |
|
Second Level |
Bedroom 3 |
4.08 m |
4.53 m |
4.08 m x 4.53 m |
|
Second Level |
Bedroom 4 |
3.92 m |
4.26 m |
3.92 m x 4.26 m |
|
Basement |
Family Room |
|
|
Measurements not available |
|
Main Level |
Living Room |
5.51 m |
6.4 m |
5.51 m x 6.4 m |
|
Main Level |
Dining Room |
5.51 m |
6.4 m |
5.51 m x 6.4 m |
|
Main Level |
Family Room |
3.34 m |
5.1 m |
3.34 m x 5.1 m |
|
Main Level |
Kitchen |
3.95 m |
5.87 m |
3.95 m x 5.87 m |
|
Main Level |
Eating Area |
3.95 m |
5.87 m |
3.95 m x 5.87 m |
https://www.realtor.ca/real-estate/28702732/128-selwyn-road-richmond-hill-jefferson-jefferson
