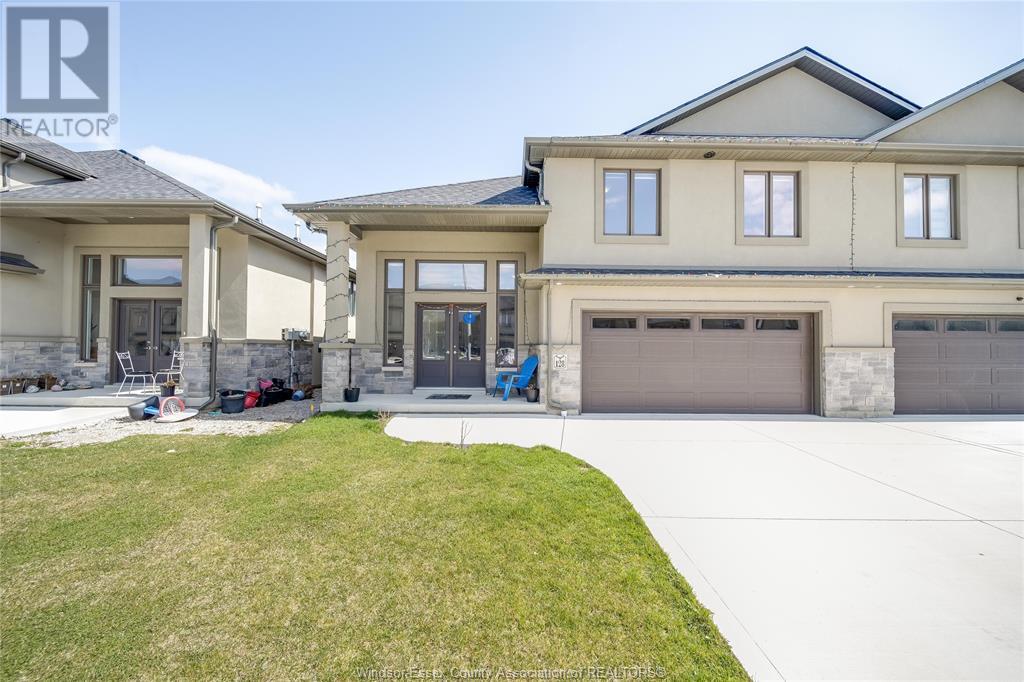4 Bedroom
2 Bathroom
Raised Ranch W/ Bonus Room
Central Air Conditioning
Forced Air, Heat Recovery Ventilation (Hrv)
$669,000
Welcome to 128 Reed Street — a beautifully maintained Raised Ranch with Bonus Room featuring 4 bedrooms and 2 full baths. Enjoy a bright, open-concept layout with top-of-the-line appliances, perfect for modern family living. The spacious bonus room adds flexibility as a primary suite, playroom, or home office. An unfinished basement with grade entrance offers excellent potential for future income or added living space. Situated in a sought-after, family-friendly neighborhood close to schools, parks, and everyday amenities. (id:47351)
Property Details
|
MLS® Number
|
25017110 |
|
Property Type
|
Single Family |
|
Features
|
Concrete Driveway |
Building
|
Bathroom Total
|
2 |
|
Bedrooms Above Ground
|
4 |
|
Bedrooms Total
|
4 |
|
Appliances
|
Dishwasher, Dryer, Refrigerator, Stove, Washer |
|
Architectural Style
|
Raised Ranch W/ Bonus Room |
|
Constructed Date
|
2022 |
|
Construction Style Attachment
|
Semi-detached |
|
Cooling Type
|
Central Air Conditioning |
|
Exterior Finish
|
Stone, Concrete/stucco |
|
Flooring Type
|
Ceramic/porcelain, Hardwood |
|
Foundation Type
|
Concrete |
|
Heating Fuel
|
Natural Gas |
|
Heating Type
|
Forced Air, Heat Recovery Ventilation (hrv) |
|
Type
|
House |
Parking
Land
|
Acreage
|
No |
|
Size Irregular
|
39 X 108.45 Ft |
|
Size Total Text
|
39 X 108.45 Ft |
|
Zoning Description
|
Res |
Rooms
| Level |
Type |
Length |
Width |
Dimensions |
|
Second Level |
3pc Ensuite Bath |
|
|
Measurements not available |
|
Second Level |
Bedroom |
|
|
Measurements not available |
|
Second Level |
Bedroom |
|
|
Measurements not available |
|
Basement |
Utility Room |
|
|
Measurements not available |
|
Main Level |
4pc Bathroom |
|
|
Measurements not available |
|
Main Level |
Bedroom |
|
|
Measurements not available |
|
Main Level |
Bedroom |
|
|
Measurements not available |
https://www.realtor.ca/real-estate/28569239/128-reed-street-essex




































































