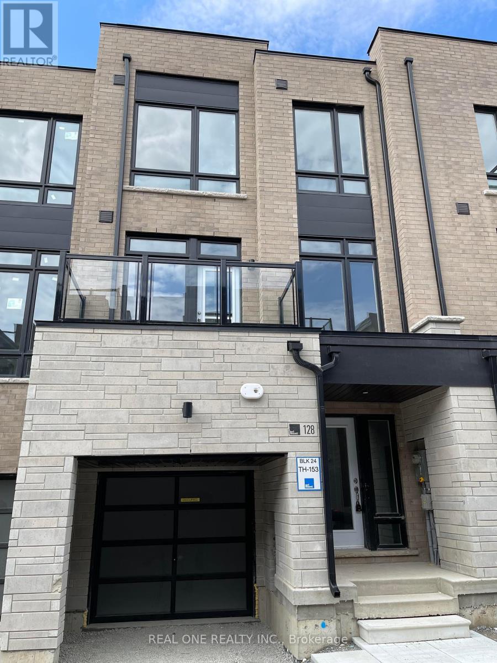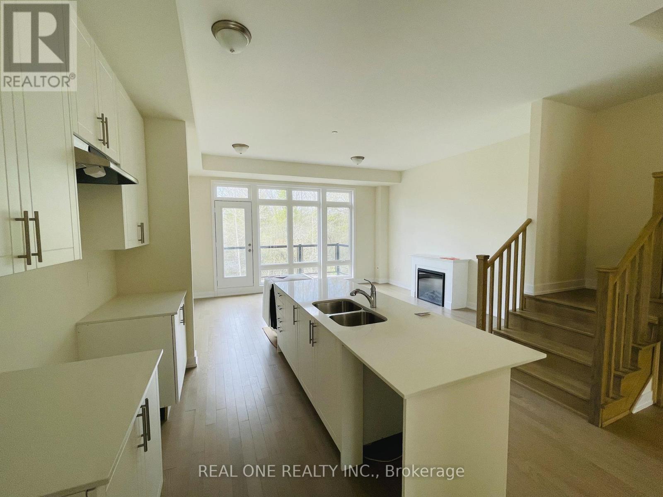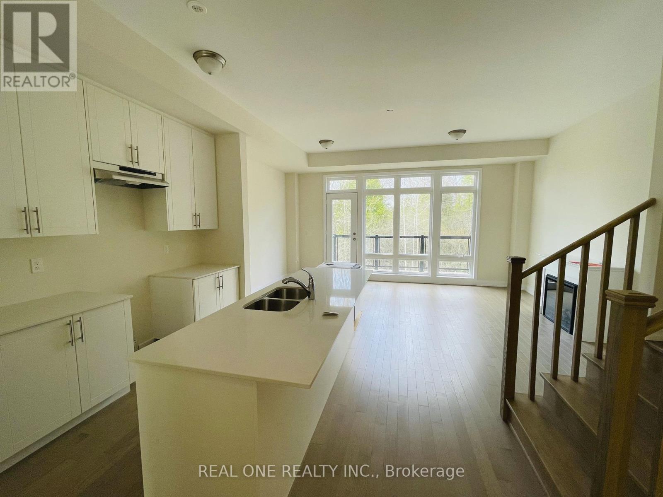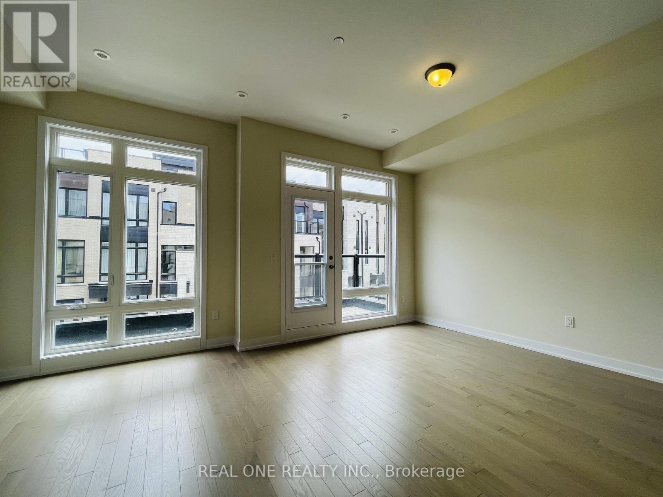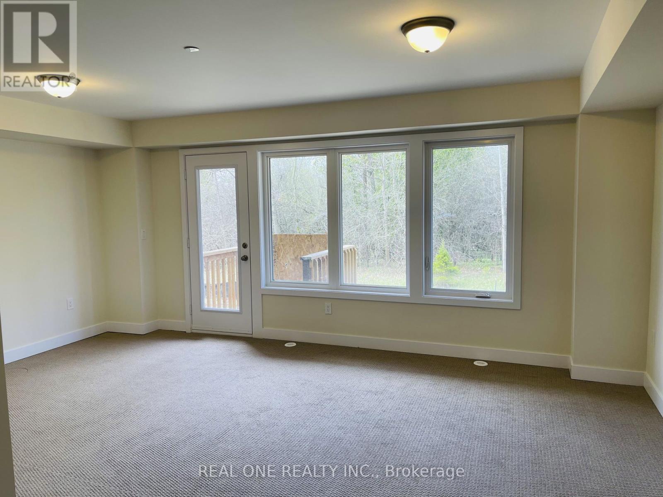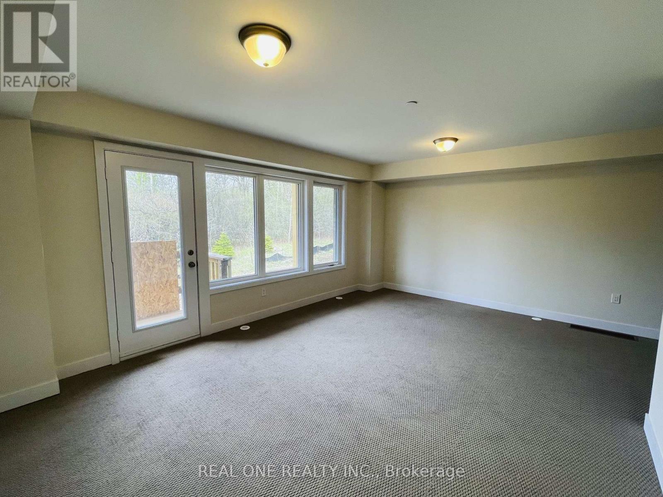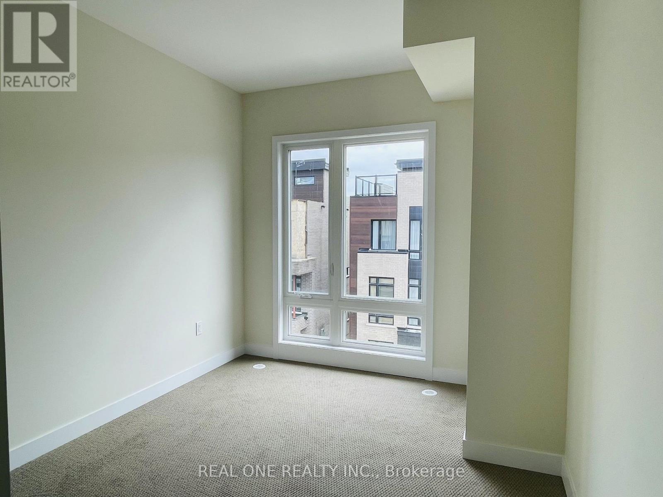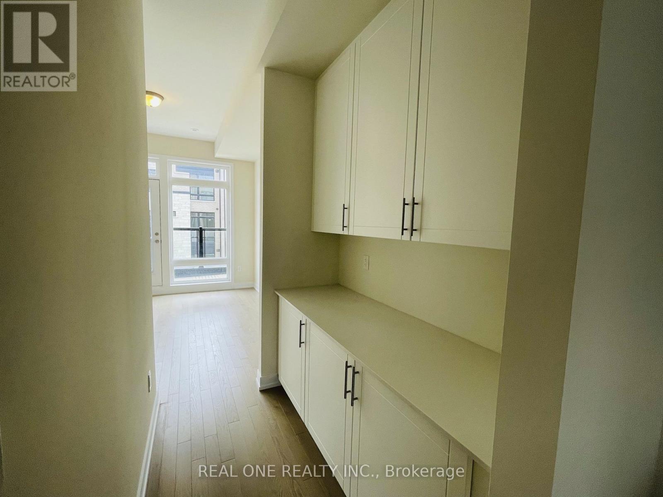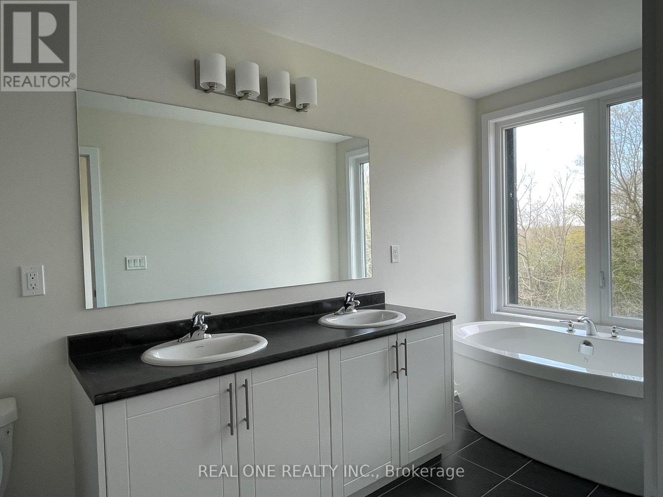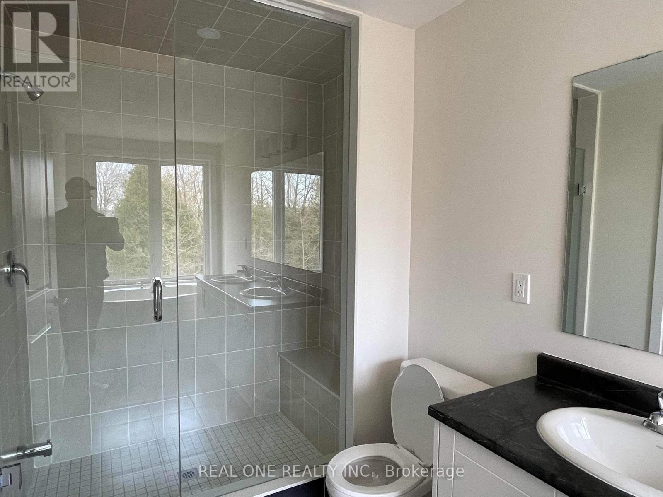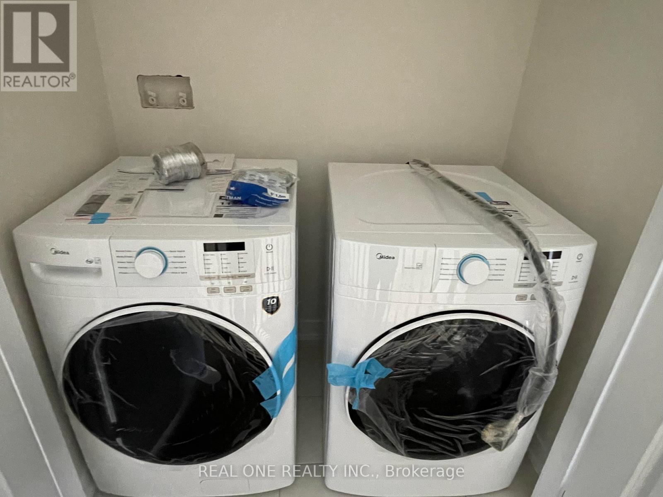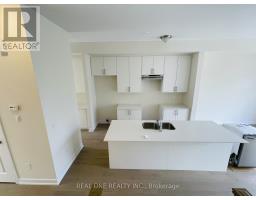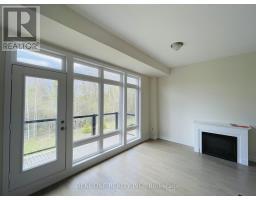3 Bedroom
4 Bathroom
Central Air Conditioning
Forced Air
$4,000 Monthly
Absolute Breathtaking! Picture Like View in the back with Ravine lot. Stunning Brand New Modern Townhouse Situated On Bayview , In The Heart Of Richmond Hill! Trendy And Elegant Architectural Interior and Exterior Design. Tastefully Designed and Upgraded Throughout. This Gorgeous Unit Is Filled With Abundance Of Sunlight Coming From All Directions, Boosted With Rare 10 Ft Ceiling On Main Floor And 9 Ft Ceiling On Ground And Upper Floor With Smooth Ceiling. Stone Countertop And Fire Place. It Features With A Massive Kitchen With Ultra Length Island For Hosting Guests Plus A Walkout Balcony! Constructed By Reputable Builder Primont Homes. Minutes To Go Train Station. Don't Miss This. **** EXTRAS **** Top Ranked Richmond Hill School District. Minutes to Highways 404. Richmond Hill GO Station. Community Centre. Lake Wilcox. Costco, Home Depot. (id:47351)
Property Details
|
MLS® Number
|
N8295652 |
|
Property Type
|
Single Family |
|
Community Name
|
Jefferson |
|
Parking Space Total
|
2 |
Building
|
Bathroom Total
|
4 |
|
Bedrooms Above Ground
|
3 |
|
Bedrooms Total
|
3 |
|
Basement Development
|
Unfinished |
|
Basement Type
|
N/a (unfinished) |
|
Construction Style Attachment
|
Attached |
|
Cooling Type
|
Central Air Conditioning |
|
Exterior Finish
|
Brick, Concrete |
|
Heating Fuel
|
Natural Gas |
|
Heating Type
|
Forced Air |
|
Stories Total
|
3 |
|
Type
|
Row / Townhouse |
Parking
Land
Rooms
| Level |
Type |
Length |
Width |
Dimensions |
|
Second Level |
Living Room |
5.36 m |
4.06 m |
5.36 m x 4.06 m |
|
Second Level |
Dining Room |
5.36 m |
4.06 m |
5.36 m x 4.06 m |
|
Second Level |
Kitchen |
4.5 m |
4.31 m |
4.5 m x 4.31 m |
|
Second Level |
Eating Area |
3.95 m |
2.45 m |
3.95 m x 2.45 m |
|
Third Level |
Primary Bedroom |
3.89 m |
3.38 m |
3.89 m x 3.38 m |
|
Third Level |
Bedroom 2 |
4.29 m |
2.69 m |
4.29 m x 2.69 m |
|
Third Level |
Bedroom 3 |
3.23 m |
2.48 m |
3.23 m x 2.48 m |
|
Ground Level |
Recreational, Games Room |
5.5 m |
2.63 m |
5.5 m x 2.63 m |
|
Ground Level |
Foyer |
2.67 m |
1.56 m |
2.67 m x 1.56 m |
https://www.realtor.ca/real-estate/26832172/128-credit-lane-richmond-hill-jefferson
