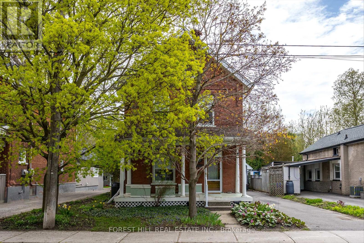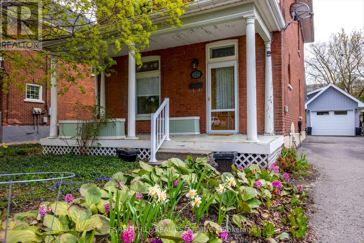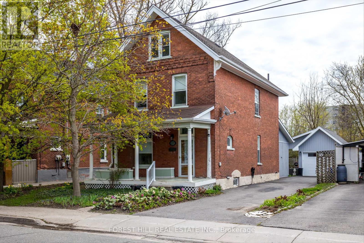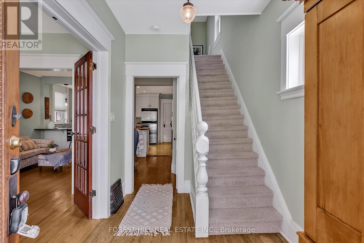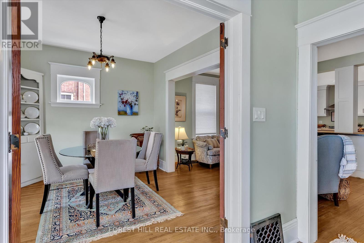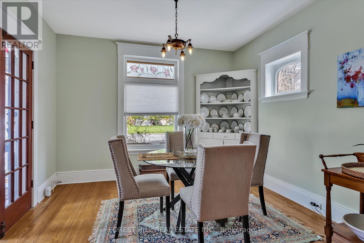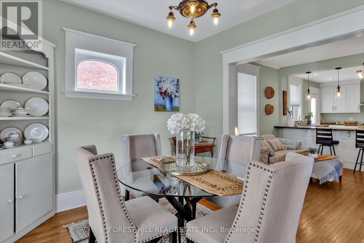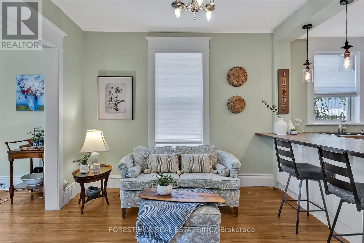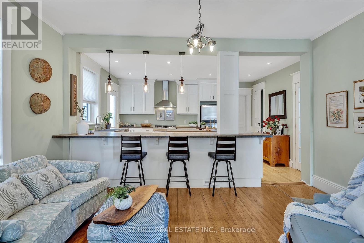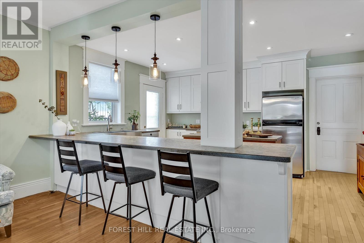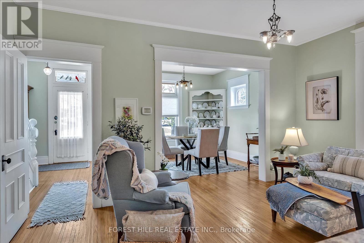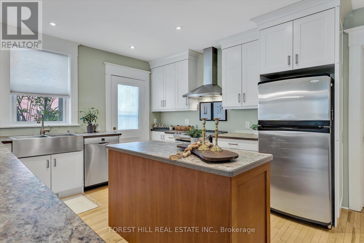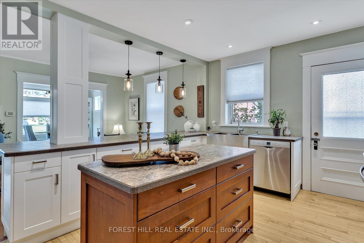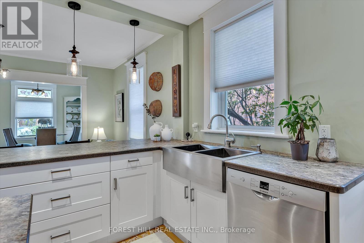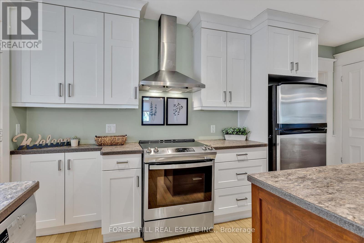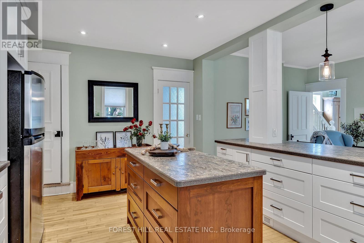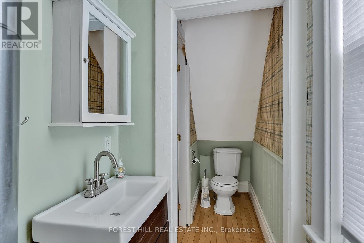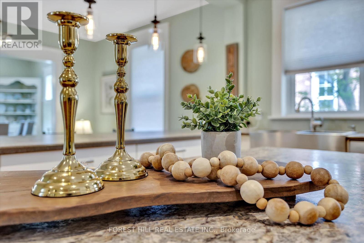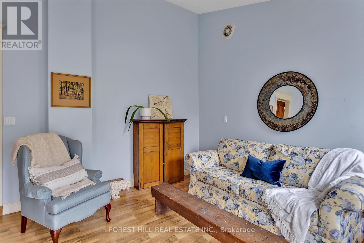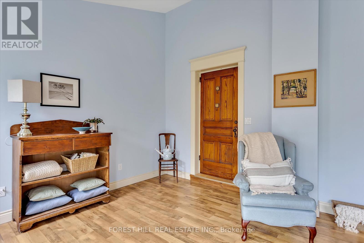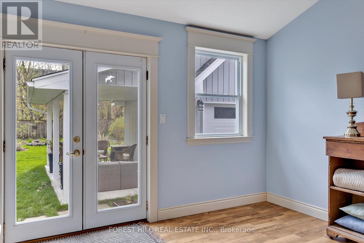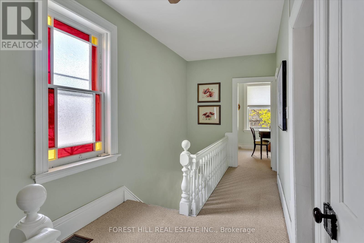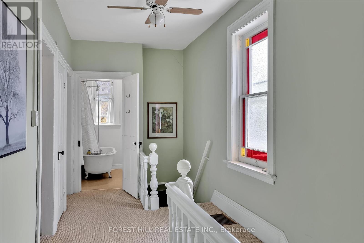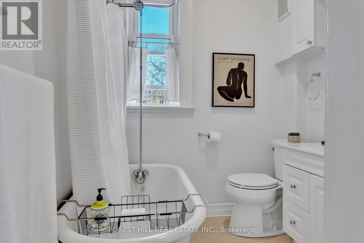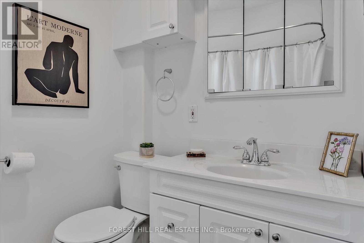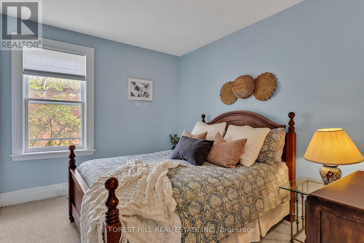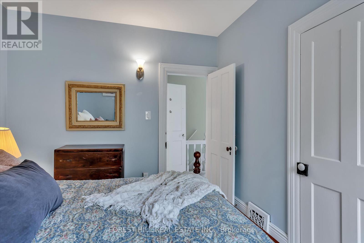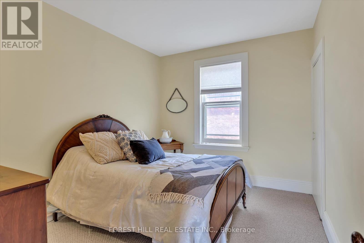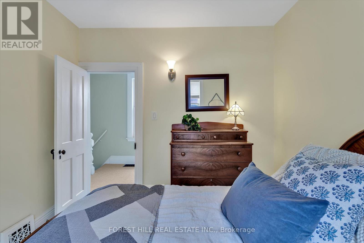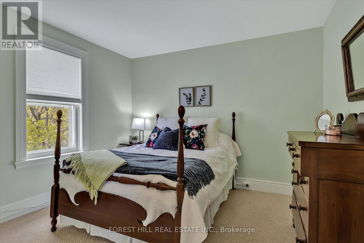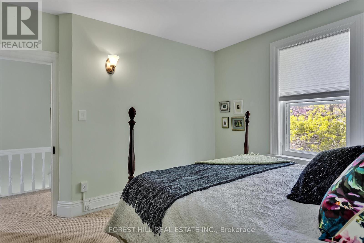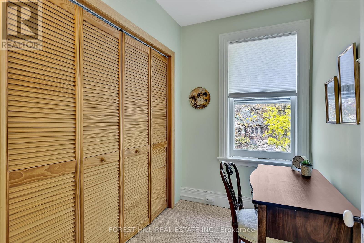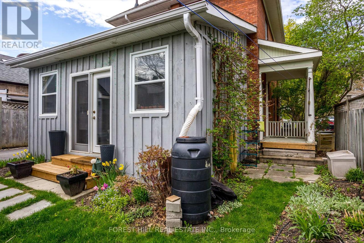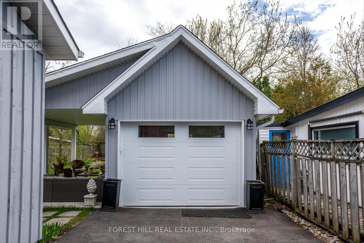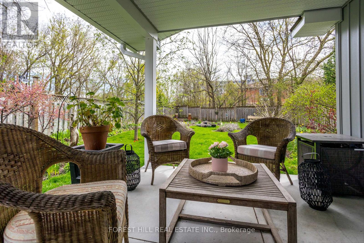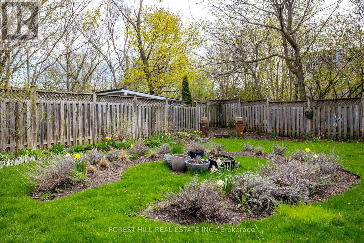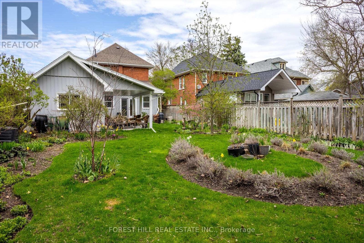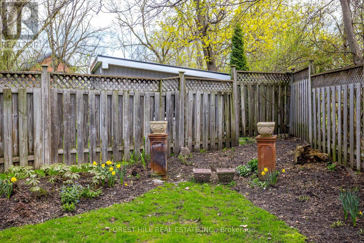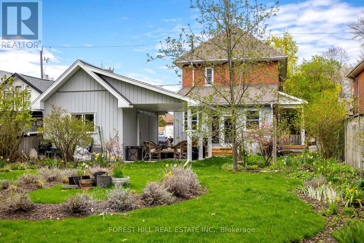3 Bedroom
2 Bathroom
Central Air Conditioning
Forced Air
$629,000
This Light Filled 3 Bedroom, 2 1/2 Storey Solid Brick home Exudes Charm and has Designer Finishes and many Upgrades. The Front Porch is an Enchanting and Comfortable Space where you can View Little Lake. Hardwood Floors are Throughout the Main Floor as well as a Formal Dining Room with Built in Shelving and a Picture Window with Stained Glass Transome Windows. The Cozy Living Room opens to the Impressive and Chef Inspired Kitchen with a Large Breakfast Bar, Island, Double Sinks, Stainless Steel Appliances and a Custom Range Hood. Walk/Out to your Spacious Enclosed Sunroom as additional room for you to Relax. Ascending the stairs, you're greeted by a sense of warmth and comfort as you enter the upper level of the home, where three beautiful bedrooms await. Each room has its own unique charm and personality, offering a cozy retreat for rest and relaxation. A Bonus Office Space with Ambient Lighting is Present for Writing Notes or whatever you need to Concentrate on, Or enjoy it as your own Personal Dressing Room. The Top Floor is a Bonus Space and can Transform to Whatever your Heart Desires. It is Currently used as a Spare Room Providing Ample Space for Company. The Back Yard Envelops into a World of Natural Beauty with its Many Gardens and Trees Specifically Planted so that Every Season has Something Special in Bloom. The Detached Garage is Nestled to the side of the main house towards the Back Yard and Stands as more than just a shelter for your vehicle. Its Multifunctional Space is Designed to Enhance Outdoor Living. It has a Side Door With An Inviting Overhang Extending from the Garage's Side, Offering a Shaded Retreat for Relaxation and Socializing, or Enjoying Whatever is in Bloom in your Comfortable Loungers. This Home is Truly Special and is a Short Walk to Endless Entertainment such as Little Lake, Trails, Del Crary Park ( and Summer Concert Series ), Several Restaurants, Eateries, Shopping and the Art Museum. Book your Showing Today! **** EXTRAS **** Garage and Seating Area Built (2023) & Permitted, Kitchen (Approx 7 Years), Furnace & Air Conditioning 2018, Roof ( Approx. 5 - 7 Years Old. Wiring was Updated in 2021. Plumbing Upgraded and is Copper ( Where seen ) (id:47351)
Property Details
|
MLS® Number
|
X8299882 |
|
Property Type
|
Single Family |
|
Community Name
|
Downtown |
|
Parking Space Total
|
4 |
Building
|
Bathroom Total
|
2 |
|
Bedrooms Above Ground
|
3 |
|
Bedrooms Total
|
3 |
|
Basement Development
|
Unfinished |
|
Basement Type
|
Full (unfinished) |
|
Construction Style Attachment
|
Detached |
|
Cooling Type
|
Central Air Conditioning |
|
Heating Fuel
|
Natural Gas |
|
Heating Type
|
Forced Air |
|
Stories Total
|
3 |
|
Type
|
House |
Parking
Land
|
Acreage
|
No |
|
Size Irregular
|
40.73 X 172 Ft ; N-40.73, W-141.23, E-172.0, S-46.57 Irr |
|
Size Total Text
|
40.73 X 172 Ft ; N-40.73, W-141.23, E-172.0, S-46.57 Irr |
Rooms
| Level |
Type |
Length |
Width |
Dimensions |
|
Second Level |
Bedroom |
3.3 m |
2.98 m |
3.3 m x 2.98 m |
|
Second Level |
Bedroom 2 |
2.92 m |
3.38 m |
2.92 m x 3.38 m |
|
Second Level |
Bedroom 3 |
3.41 m |
3.59 m |
3.41 m x 3.59 m |
|
Second Level |
Office |
2.49 m |
1.67 m |
2.49 m x 1.67 m |
|
Third Level |
Sunroom |
5.33 m |
4.08 m |
5.33 m x 4.08 m |
|
Main Level |
Foyer |
1.9 m |
2.07 m |
1.9 m x 2.07 m |
|
Main Level |
Dining Room |
3.32 m |
3.38 m |
3.32 m x 3.38 m |
|
Main Level |
Family Room |
4.2 m |
2.9 m |
4.2 m x 2.9 m |
|
Main Level |
Kitchen |
4.02 m |
4.8 m |
4.02 m x 4.8 m |
|
Main Level |
Bedroom 4 |
9.17 m |
4.8 m |
9.17 m x 4.8 m |
Utilities
|
Sewer
|
Installed |
|
Natural Gas
|
Installed |
|
Electricity
|
Installed |
https://www.realtor.ca/real-estate/26838473/127-romaine-st-peterborough-downtown
