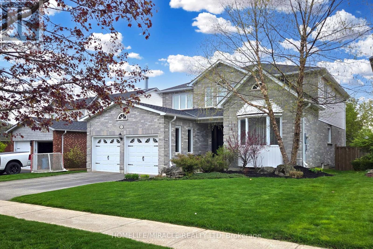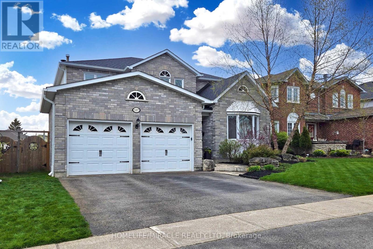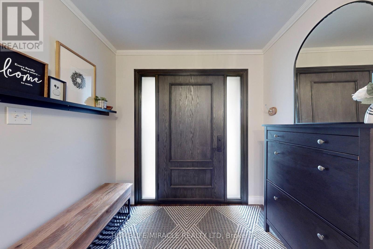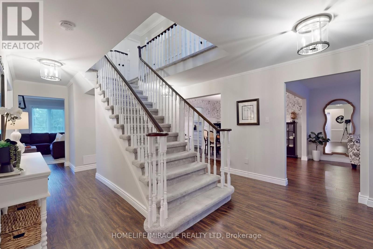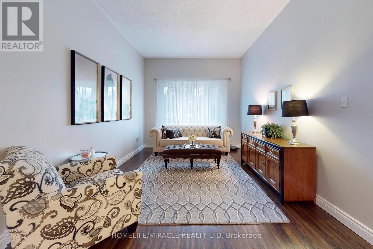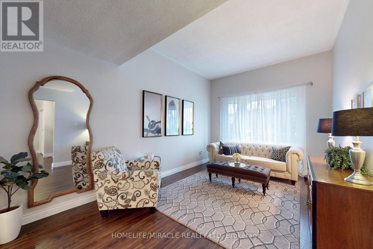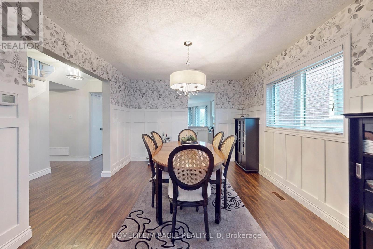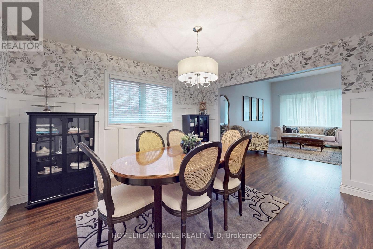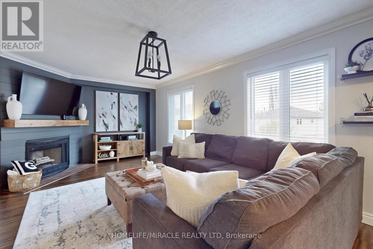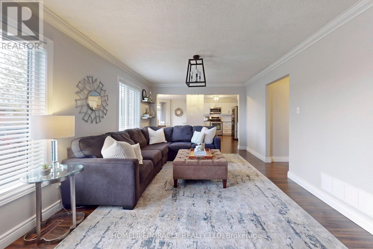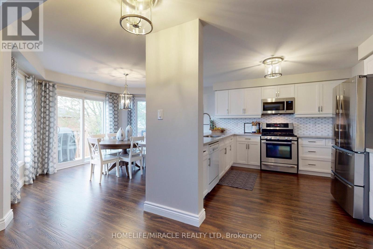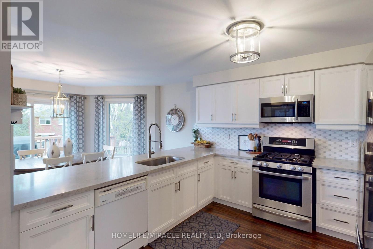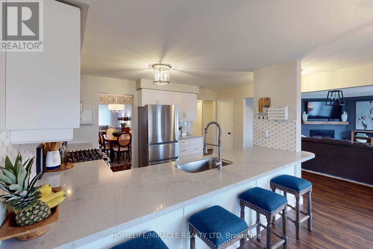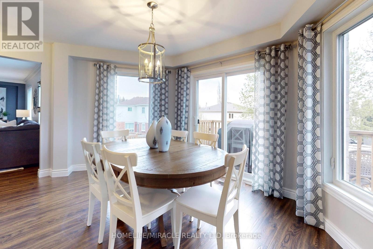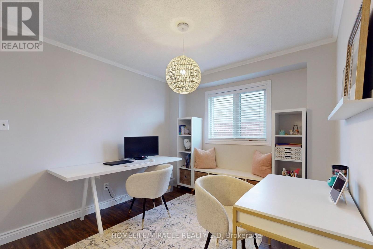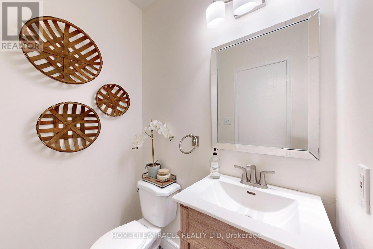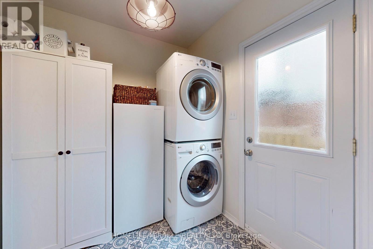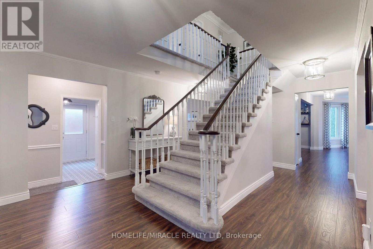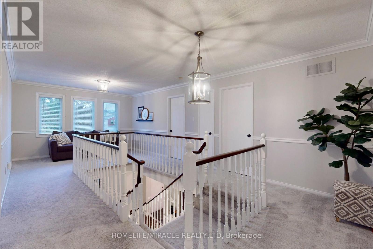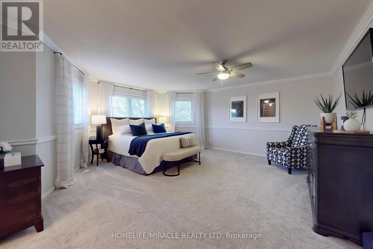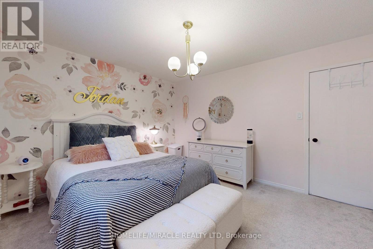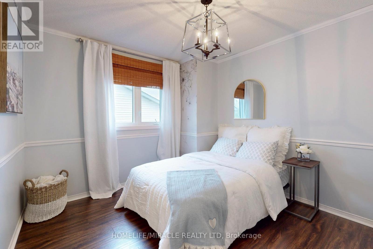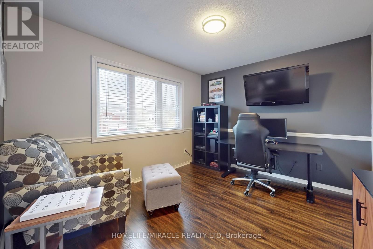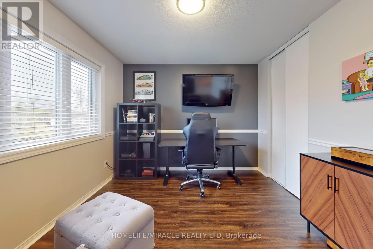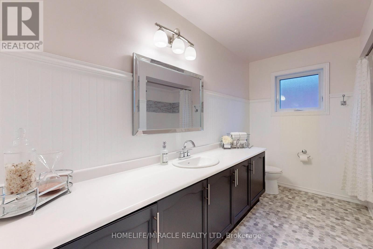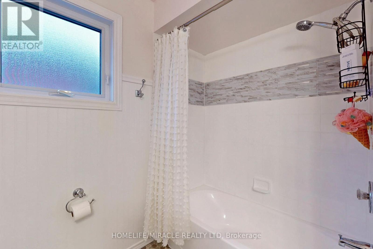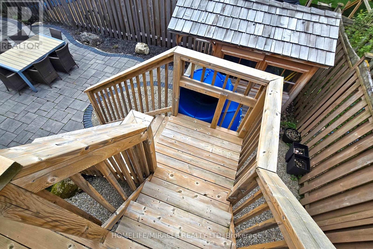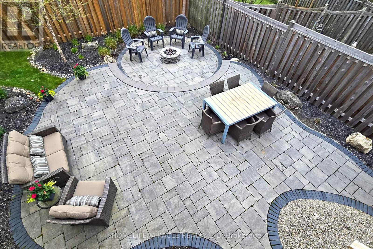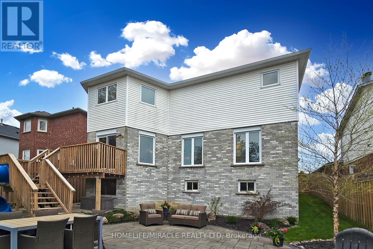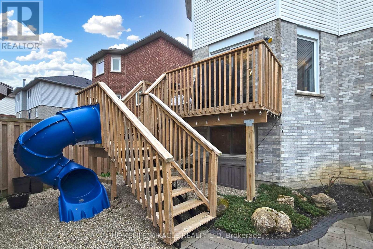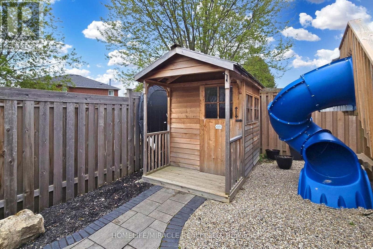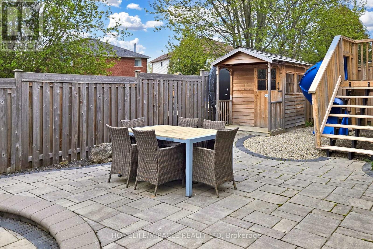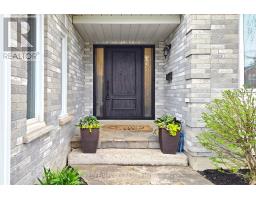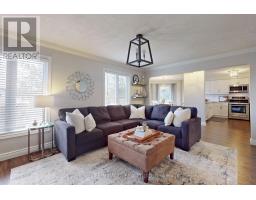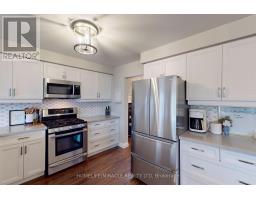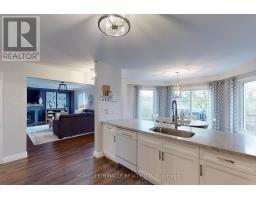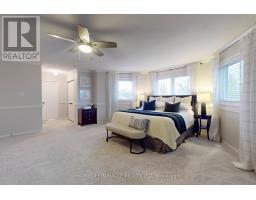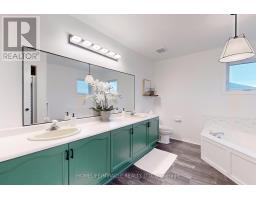4 Bedroom
3 Bathroom
Fireplace
Central Air Conditioning
Forced Air
$1,299,000
*See Virtual Tour* Absolutely Charming 4 Bedroom, 3 Bathroom Home With 3031 Sq Ft (MPAC) Located On A Quiet Street. Gorgeous Updates Throughout The House Including High End Canadian Made Laminate Floors (2016), Renovated Kitchen (2016), Extra Wide Custom Main Entrance Door (2019), Backyard Stone Patio (2019), Cedar Shed (2020), Second Level Floors (Carpet & Laminate) Installed In 2020, Furnace & Air Conditioner Replaced (2021), New Roof & Eavestrough (2021), Brand New Fridge (May 2024), Painted In Neutral Colours and Beautifully Landscaped Front & Backyard To Name A Few. Practical Floor Plan With Large Combined Living & Dining Room, Main Floor Office Which Is Perfect For Work-From-Home, A Large Family Room With Fireplace, Crown Moulding, Gorgeous Laminate Floors And Overlooking A Renovated Eat-In Kitchen Featuring Stainless Steel Appliances Including A Brand New Fridge, Large Breakfast Bar, Quartz Counters, Backsplash, Large Breakfast Area & Walk-Out To Deck Which Leads To The Stone Patio With Gas Fire Pit In Fully Fenced & Landscaped Backyard With Cedar Shed. Conveniently Located Main Floor Laundry Room With Side Door, Closet & Laundry Sink Rough-In. Extra Wide Upper Hallway Is Bright & Has A Large Window. A Grand Primary Bedroom With Walk-In Closet, 5Pc Ensuite Including Standing Shower & Large Windows. Other Three Bedrooms Of Good Size. Unfinished Look-Out Basement With Larger Windows Has Lots Of Potential. Large Cold Cellar For Extra Storage. A Must See Property!!! **** EXTRAS **** Access Door From House To Garage. Conveniently Located Close To Amenities, Schools, Parks & Shopping. (id:47351)
Property Details
|
MLS® Number
|
W8325766 |
|
Property Type
|
Single Family |
|
Community Name
|
Orangeville |
|
Amenities Near By
|
Park, Schools |
|
Parking Space Total
|
4 |
|
Structure
|
Patio(s), Deck |
Building
|
Bathroom Total
|
3 |
|
Bedrooms Above Ground
|
4 |
|
Bedrooms Total
|
4 |
|
Appliances
|
Garage Door Opener Remote(s), Water Heater, Dishwasher, Dryer, Garage Door Opener, Refrigerator, Stove, Washer, Window Coverings |
|
Basement Development
|
Unfinished |
|
Basement Type
|
Full (unfinished) |
|
Construction Style Attachment
|
Detached |
|
Cooling Type
|
Central Air Conditioning |
|
Exterior Finish
|
Brick |
|
Fireplace Present
|
Yes |
|
Fireplace Total
|
1 |
|
Foundation Type
|
Poured Concrete |
|
Heating Fuel
|
Natural Gas |
|
Heating Type
|
Forced Air |
|
Stories Total
|
2 |
|
Type
|
House |
|
Utility Water
|
Municipal Water |
Parking
Land
|
Acreage
|
No |
|
Land Amenities
|
Park, Schools |
|
Sewer
|
Sanitary Sewer |
|
Size Irregular
|
49.25 X 108.27 Ft |
|
Size Total Text
|
49.25 X 108.27 Ft |
Rooms
| Level |
Type |
Length |
Width |
Dimensions |
|
Second Level |
Primary Bedroom |
5.46 m |
5.38 m |
5.46 m x 5.38 m |
|
Second Level |
Bedroom 2 |
4.01 m |
3.55 m |
4.01 m x 3.55 m |
|
Second Level |
Bedroom 3 |
3.55 m |
3.07 m |
3.55 m x 3.07 m |
|
Second Level |
Bedroom 4 |
3.55 m |
3.07 m |
3.55 m x 3.07 m |
|
Main Level |
Living Room |
5.16 m |
3.33 m |
5.16 m x 3.33 m |
|
Main Level |
Dining Room |
4.06 m |
3.33 m |
4.06 m x 3.33 m |
|
Main Level |
Family Room |
6.07 m |
3.83 m |
6.07 m x 3.83 m |
|
Main Level |
Kitchen |
6.5 m |
4.76 m |
6.5 m x 4.76 m |
|
Main Level |
Office |
3.35 m |
3.3 m |
3.35 m x 3.3 m |
|
Main Level |
Laundry Room |
3.04 m |
2.08 m |
3.04 m x 2.08 m |
Utilities
|
Sewer
|
Available |
|
Cable
|
Available |
https://www.realtor.ca/real-estate/26875700/127-elaine-drive-orangeville-orangeville
