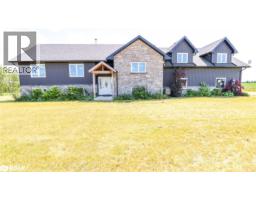6 Bedroom
4 Bathroom
3,846 ft2
Bungalow
Fireplace
Central Air Conditioning
Forced Air
Acreage
$1,249,900
Welcome to this lovely home on 2.47 acres minutes from Dundalk! Plenty of space in this bright open concept home! Entertainers kitchen with island and a pantry, combined with a spacious dining, all connected to the living room with fireplace! Primary bedroom with ensuite, plus two more bedrooms, another bathroom, plus main floor laundry! Access from the main floor to the 2 car garage, your outside deck, or to the 1 bedroom/1 bathroom loft with an additional kitchen! Walk out basement with lots of windows... a large rec room with wood fireplace, 2 more bedrooms and another bathroom! Plus an additional 36'x60' detached garage with 3 garage doors, water & hydro, rough in bathroom and loft space! So much potential with this home! (id:47351)
Property Details
|
MLS® Number
|
40757851 |
|
Property Type
|
Single Family |
|
Equipment Type
|
Water Heater |
|
Features
|
Country Residential |
|
Parking Space Total
|
12 |
|
Rental Equipment Type
|
Water Heater |
Building
|
Bathroom Total
|
4 |
|
Bedrooms Above Ground
|
4 |
|
Bedrooms Below Ground
|
2 |
|
Bedrooms Total
|
6 |
|
Architectural Style
|
Bungalow |
|
Basement Development
|
Partially Finished |
|
Basement Type
|
Full (partially Finished) |
|
Construction Style Attachment
|
Detached |
|
Cooling Type
|
Central Air Conditioning |
|
Exterior Finish
|
Stone, Vinyl Siding |
|
Fireplace Fuel
|
Propane,wood |
|
Fireplace Present
|
Yes |
|
Fireplace Total
|
2 |
|
Fireplace Type
|
Other - See Remarks,other - See Remarks |
|
Foundation Type
|
Unknown |
|
Heating Fuel
|
Propane |
|
Heating Type
|
Forced Air |
|
Stories Total
|
1 |
|
Size Interior
|
3,846 Ft2 |
|
Type
|
House |
|
Utility Water
|
Well |
Parking
Land
|
Acreage
|
Yes |
|
Sewer
|
Septic System |
|
Size Depth
|
330 Ft |
|
Size Frontage
|
328 Ft |
|
Size Irregular
|
2.47 |
|
Size Total
|
2.47 Ac|2 - 4.99 Acres |
|
Size Total Text
|
2.47 Ac|2 - 4.99 Acres |
|
Zoning Description
|
Res |
Rooms
| Level |
Type |
Length |
Width |
Dimensions |
|
Second Level |
Bedroom |
|
|
11'1'' x 8'5'' |
|
Second Level |
Kitchen |
|
|
19'1'' x 22'3'' |
|
Second Level |
3pc Bathroom |
|
|
Measurements not available |
|
Basement |
3pc Bathroom |
|
|
Measurements not available |
|
Basement |
Recreation Room |
|
|
12'9'' x 11'5'' |
|
Basement |
Recreation Room |
|
|
12'8'' x 20'7'' |
|
Basement |
Recreation Room |
|
|
23'0'' x 11'5'' |
|
Basement |
Bedroom |
|
|
10'8'' x 12'8'' |
|
Basement |
Bedroom |
|
|
12'9'' x 11'8'' |
|
Main Level |
Laundry Room |
|
|
Measurements not available |
|
Main Level |
4pc Bathroom |
|
|
Measurements not available |
|
Main Level |
Bedroom |
|
|
9'10'' x 10'4'' |
|
Main Level |
Bedroom |
|
|
13'9'' x 10'4'' |
|
Main Level |
Full Bathroom |
|
|
Measurements not available |
|
Main Level |
Primary Bedroom |
|
|
14'0'' x 12'5'' |
|
Main Level |
Living Room |
|
|
12'9'' x 20'0'' |
|
Main Level |
Dining Room |
|
|
15'9'' x 15'0'' |
|
Main Level |
Kitchen |
|
|
14'8'' x 15'0'' |
https://www.realtor.ca/real-estate/28697425/126734-southgate-rd-12-road-dundalk


















































































