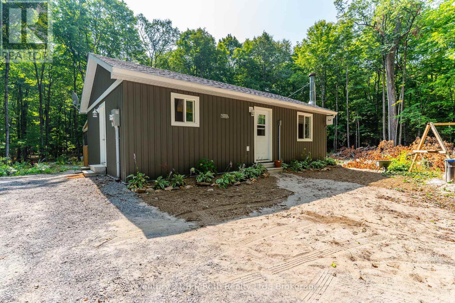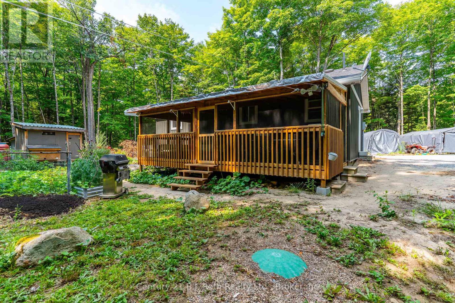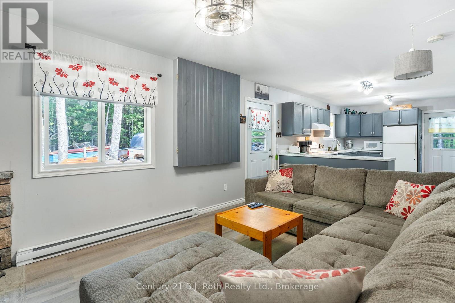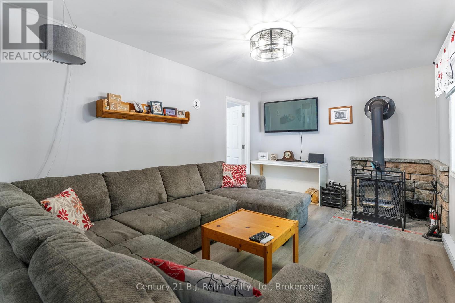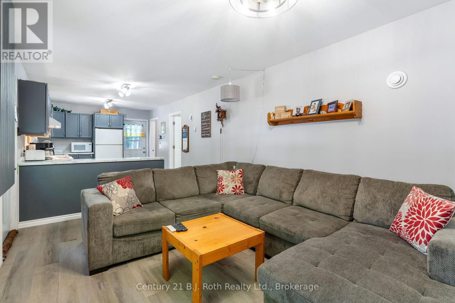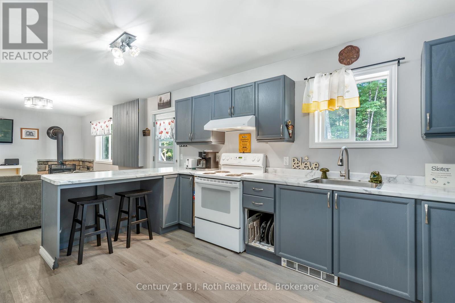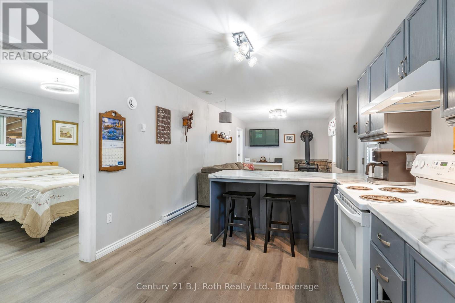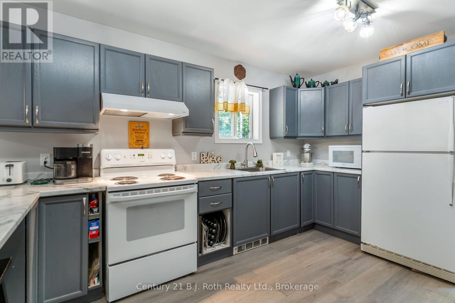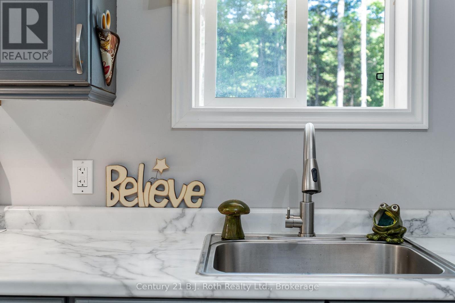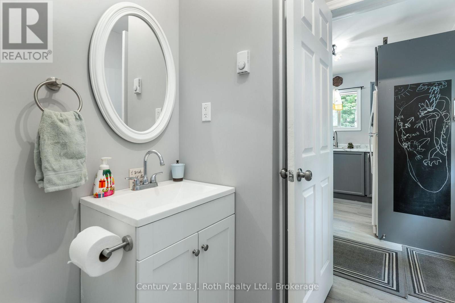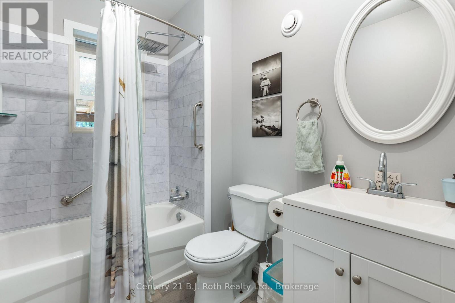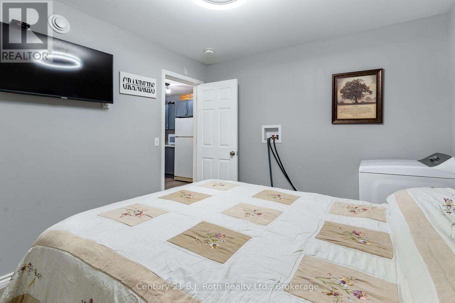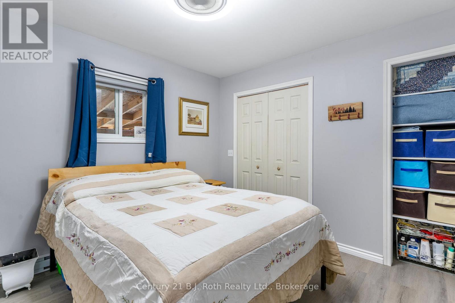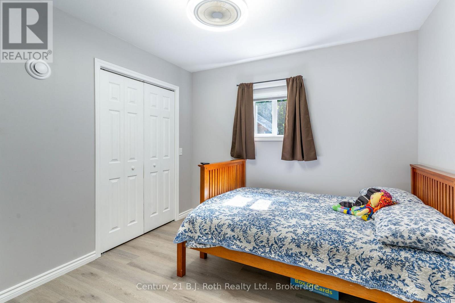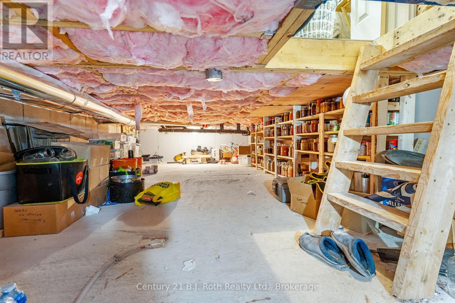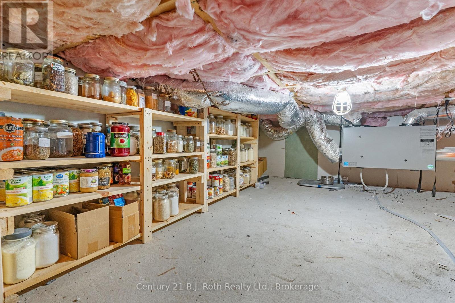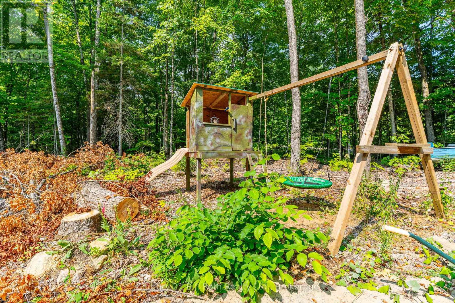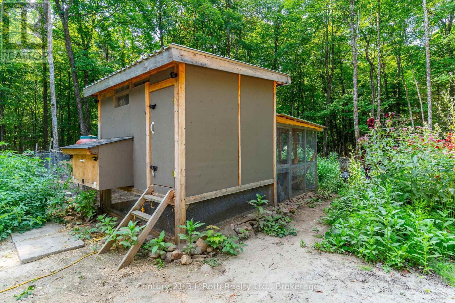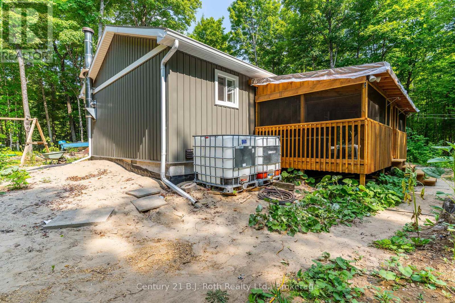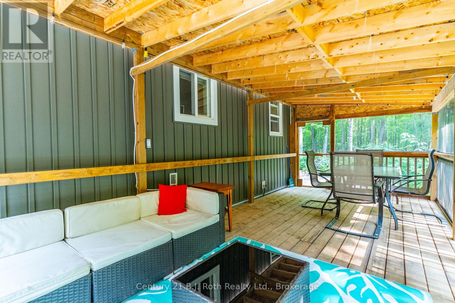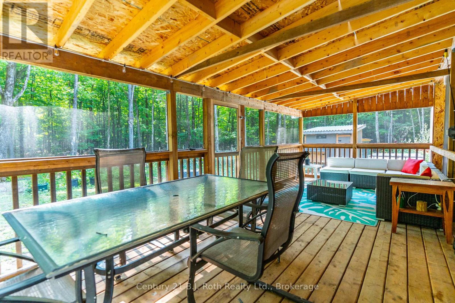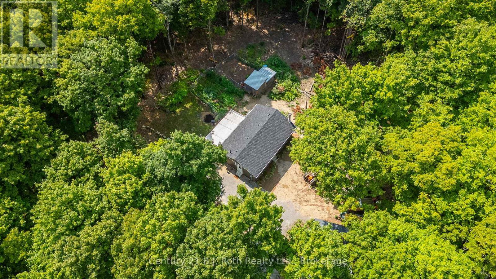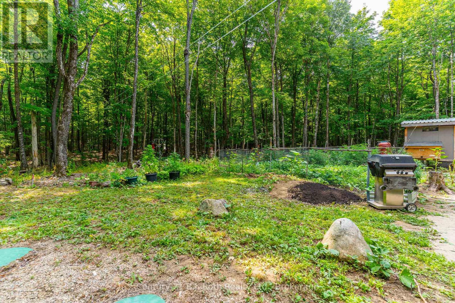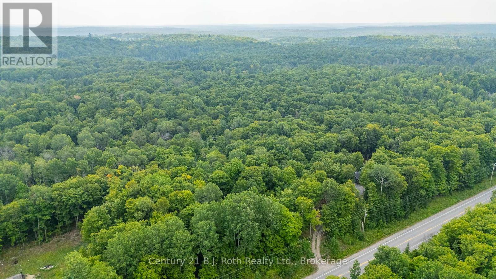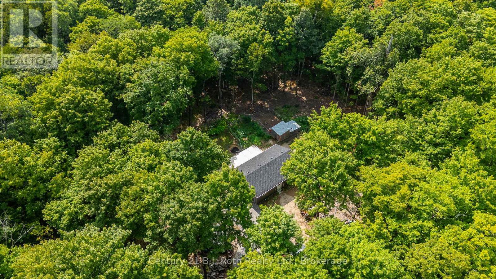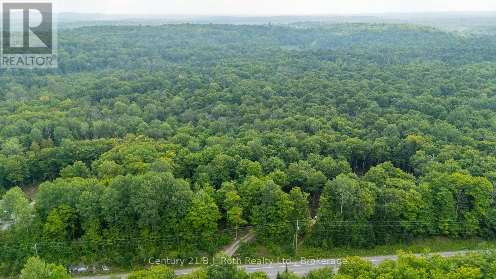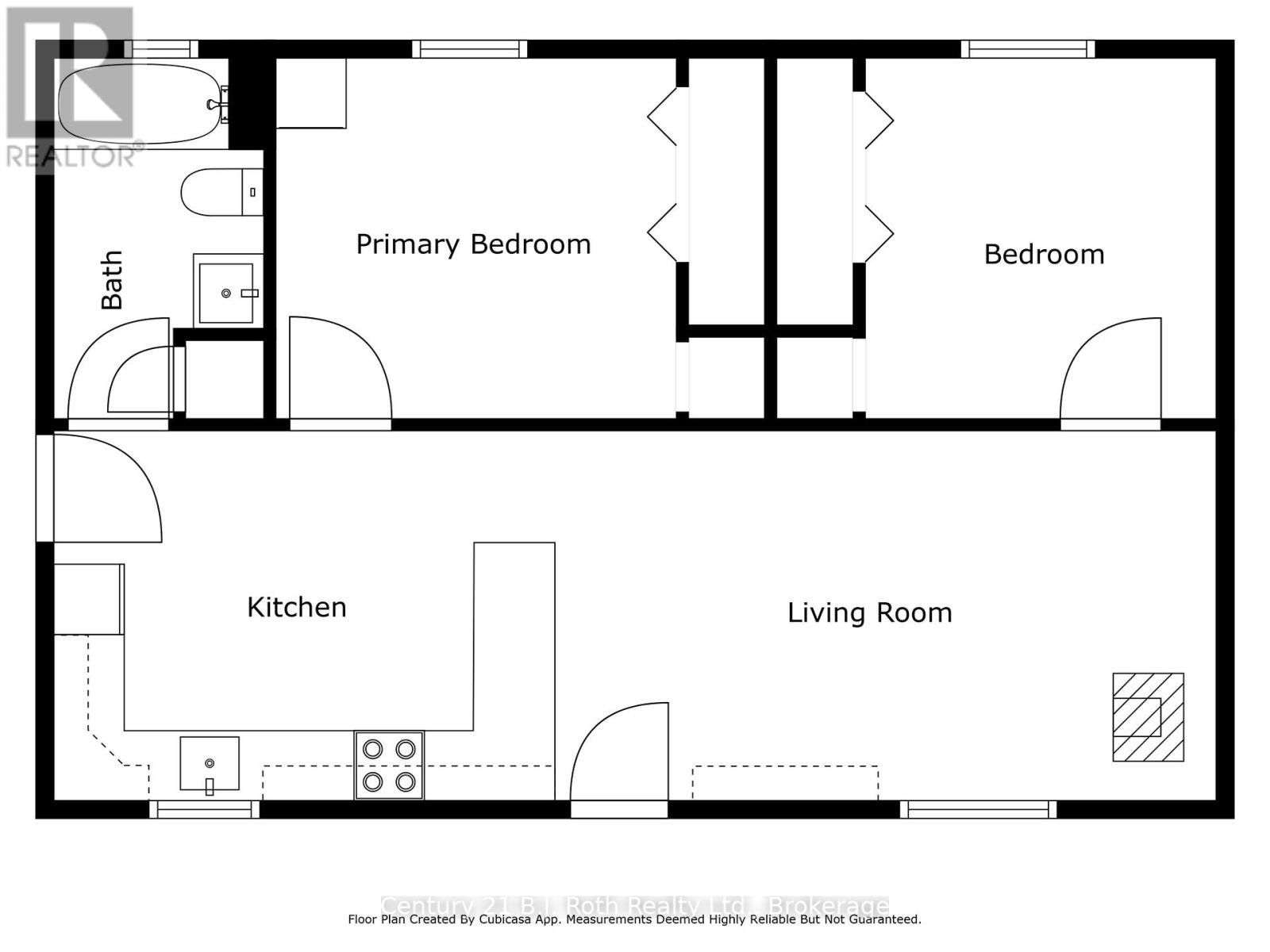2 Bedroom
1 Bathroom
700 - 1,100 ft2
Bungalow
Fireplace
Air Exchanger
Baseboard Heaters
Acreage
$449,900
Welcome to 12664 Haliburton County Road 503, a charming and efficient 2-bedroom, 1-bath home set on 4.38 acres in peaceful Tory Hill. Built in 2023, this thoughtfully designed home offers modern comfort while embracing the serenity of its natural surroundings. Step inside to a warm and inviting living space where the crackling woodstove sets the tone for cozy evenings. The home is energy-efficient and well laid out, making it ideal for year-round living or a relaxing weekend retreat. Outside, the partially cleared lot strikes the perfect balance of open space and wooded privacy. Enjoy the benefits of an established vegetable garden, chicken coop, and no neighbours in sight, complete privacy in every direction. Located just 30 minutes from Haliburton Village, 1 hour from Bancroft, and approximately 2.5 hours from the GTA, this property offers the perfect mix of seclusion and convenience. Whether you're looking to simplify your lifestyle or invest in a peaceful rural escape, this home offers comfort, space, and privacy in a picturesque setting. (id:47351)
Property Details
|
MLS® Number
|
X12337031 |
|
Property Type
|
Single Family |
|
Community Name
|
Monmouth |
|
Features
|
Wooded Area, Irregular Lot Size, Partially Cleared, Flat Site, Dry, Carpet Free |
|
Parking Space Total
|
10 |
|
Structure
|
Porch |
Building
|
Bathroom Total
|
1 |
|
Bedrooms Above Ground
|
2 |
|
Bedrooms Total
|
2 |
|
Age
|
0 To 5 Years |
|
Appliances
|
Water Heater, Water Treatment, Stove, Refrigerator |
|
Architectural Style
|
Bungalow |
|
Basement Type
|
Crawl Space |
|
Construction Style Attachment
|
Detached |
|
Cooling Type
|
Air Exchanger |
|
Exterior Finish
|
Vinyl Siding |
|
Fire Protection
|
Smoke Detectors |
|
Fireplace Present
|
Yes |
|
Fireplace Total
|
1 |
|
Fireplace Type
|
Woodstove |
|
Foundation Type
|
Block |
|
Heating Fuel
|
Electric |
|
Heating Type
|
Baseboard Heaters |
|
Stories Total
|
1 |
|
Size Interior
|
700 - 1,100 Ft2 |
|
Type
|
House |
|
Utility Water
|
Drilled Well |
Parking
Land
|
Acreage
|
Yes |
|
Sewer
|
Septic System |
|
Size Depth
|
265.44 M |
|
Size Frontage
|
91.38 M |
|
Size Irregular
|
91.4 X 265.4 M |
|
Size Total Text
|
91.4 X 265.4 M|2 - 4.99 Acres |
|
Zoning Description
|
Ru |
Rooms
| Level |
Type |
Length |
Width |
Dimensions |
|
Main Level |
Primary Bedroom |
3.52 m |
3.07 m |
3.52 m x 3.07 m |
|
Main Level |
Bedroom 2 |
3.04 m |
3.07 m |
3.04 m x 3.07 m |
|
Main Level |
Bathroom |
1.8 m |
3.07 m |
1.8 m x 3.07 m |
|
Main Level |
Kitchen |
4.3 m |
3.18 m |
4.3 m x 3.18 m |
|
Main Level |
Living Room |
5.7 m |
3.18 m |
5.7 m x 3.18 m |
Utilities
https://www.realtor.ca/real-estate/28716807/12664-haliburton-county-road-503-highlands-east-monmouth-monmouth
