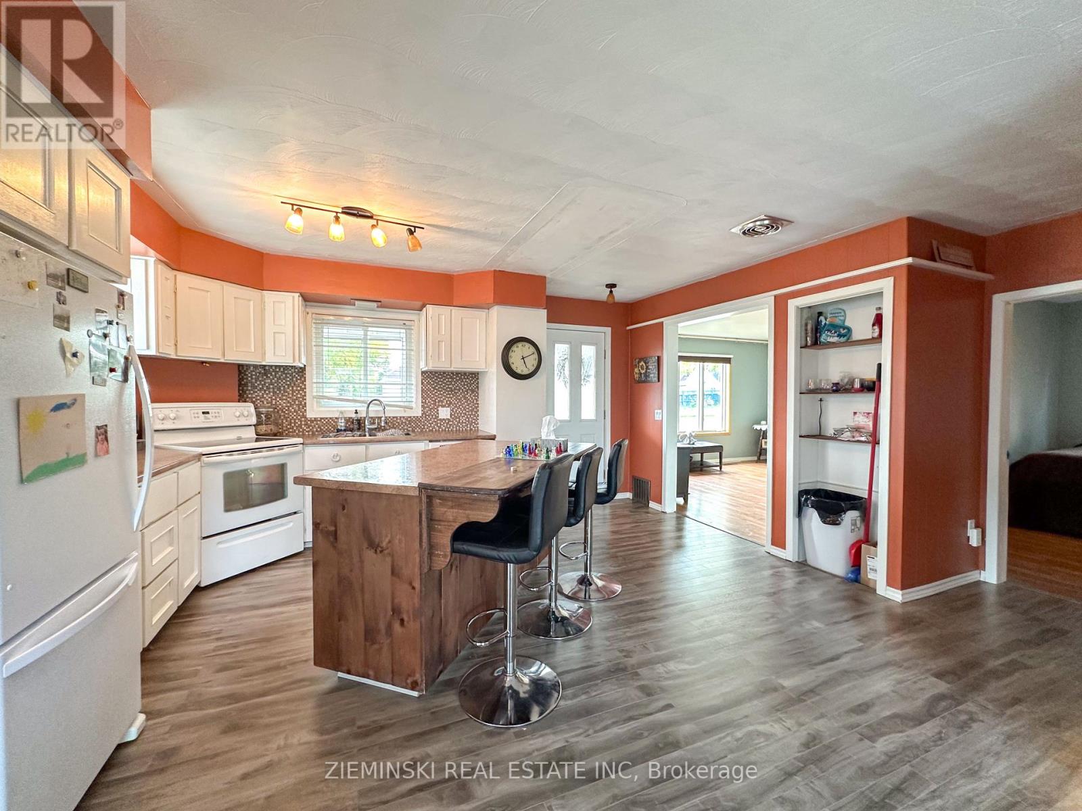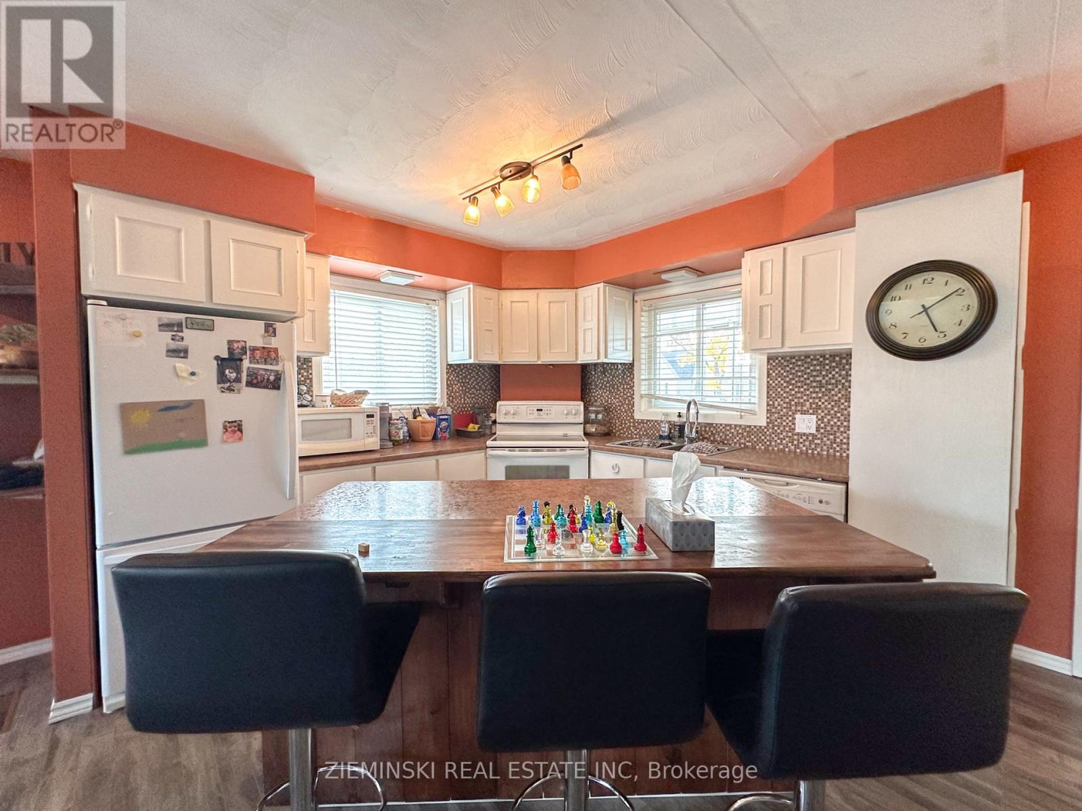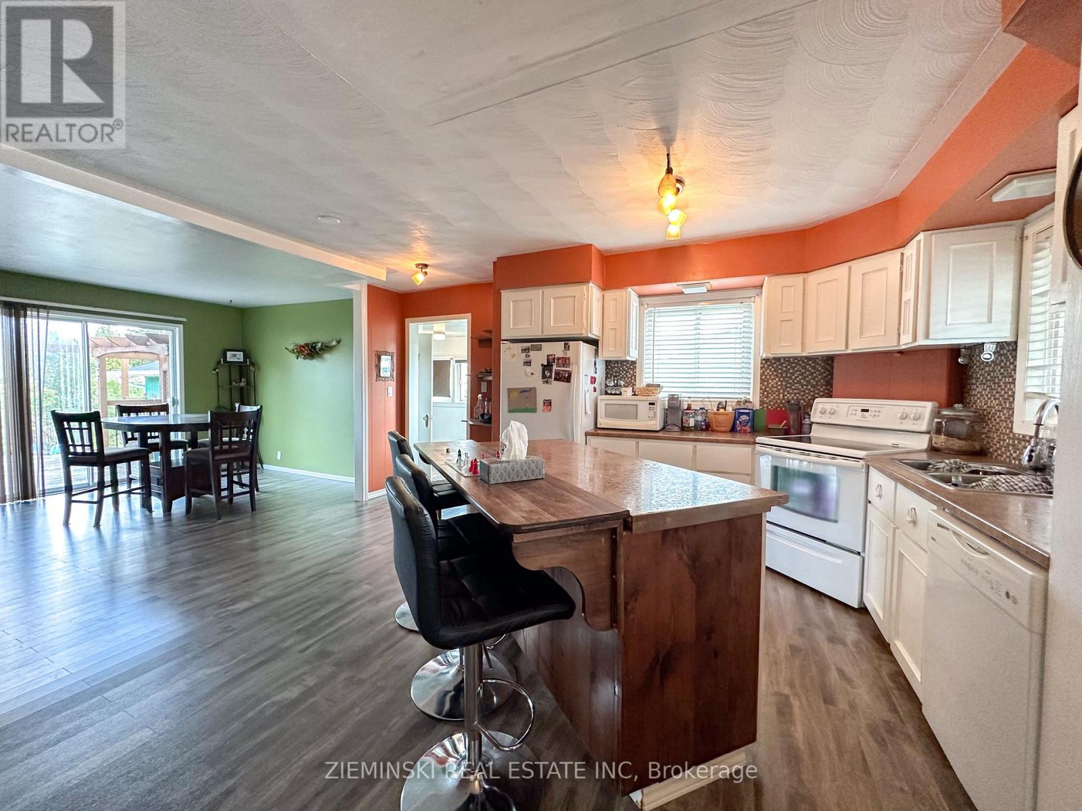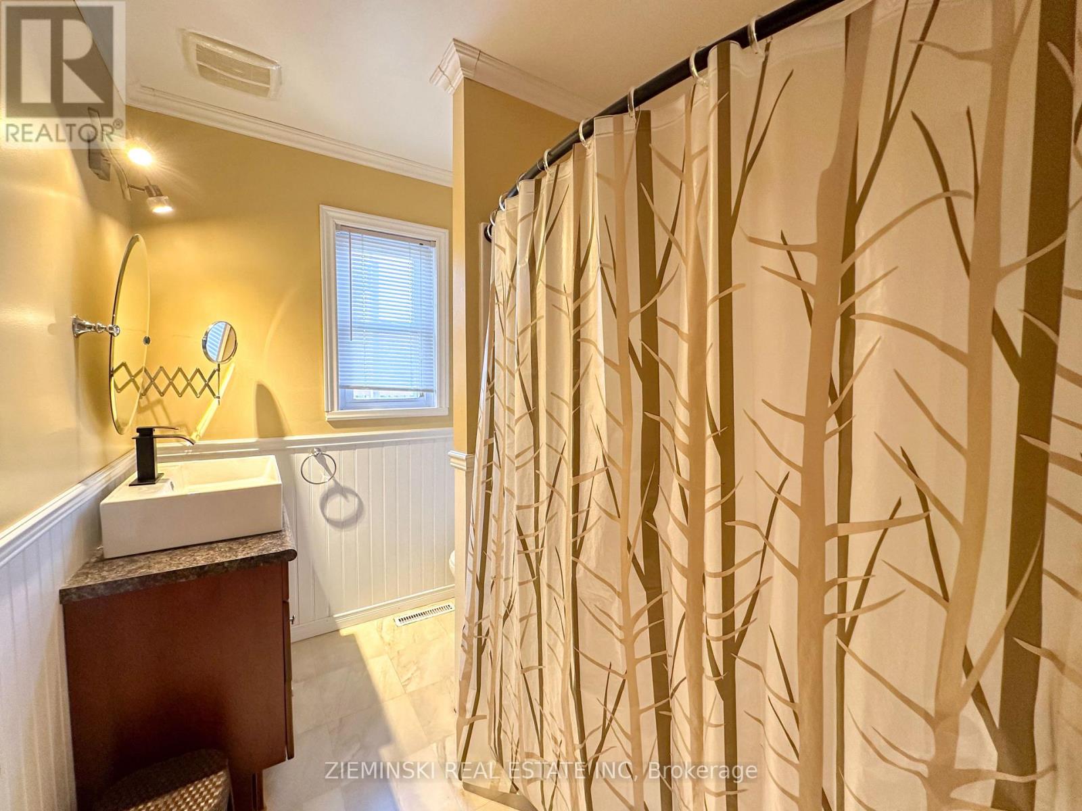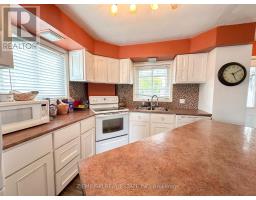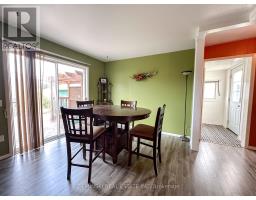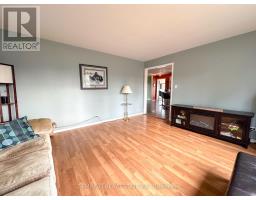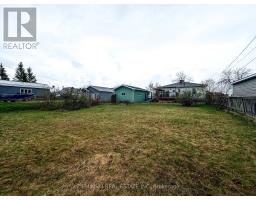1262 Victoria Road Iroquois Falls, Ontario P0K 1E0
2 Bedroom
1 Bathroom
700 - 1,100 ft2
Bungalow
Central Air Conditioning
Forced Air
$149,000
Charming bungalow with 16' x 24' detached garage and a spacious backyard! The kitchen features a functional layout with an island offering seating and an adjacent dining area with patio doors to the back deck perfect for enjoying the large yard. The bright living room includes a picture window overlooking the front yard. Two bedrooms and a 3-piece bathroom with walk-in shower are located on the main floor. The basement offers a laundry area, ample storage, and potential for a rec room or additional bedrooms. A paved driveway leads to the detached garage. (id:47351)
Open House
This property has open houses!
May
24
Saturday
Starts at:
12:00 pm
Ends at:2:00 pm
Property Details
| MLS® Number | T12160102 |
| Property Type | Single Family |
| Community Name | Iroquois Falls |
| Parking Space Total | 3 |
Building
| Bathroom Total | 1 |
| Bedrooms Above Ground | 2 |
| Bedrooms Total | 2 |
| Appliances | Water Meter, Freezer |
| Architectural Style | Bungalow |
| Basement Development | Partially Finished |
| Basement Type | N/a (partially Finished) |
| Construction Style Attachment | Detached |
| Cooling Type | Central Air Conditioning |
| Exterior Finish | Vinyl Siding |
| Foundation Type | Poured Concrete |
| Heating Fuel | Natural Gas |
| Heating Type | Forced Air |
| Stories Total | 1 |
| Size Interior | 700 - 1,100 Ft2 |
| Type | House |
| Utility Water | Municipal Water |
Parking
| Detached Garage | |
| Garage |
Land
| Acreage | No |
| Sewer | Sanitary Sewer |
| Size Depth | 153 Ft |
| Size Frontage | 60 Ft |
| Size Irregular | 60 X 153 Ft |
| Size Total Text | 60 X 153 Ft|under 1/2 Acre |
| Zoning Description | R1 |
Rooms
| Level | Type | Length | Width | Dimensions |
|---|---|---|---|---|
| Basement | Laundry Room | 4.865 m | 4.011 m | 4.865 m x 4.011 m |
| Main Level | Kitchen | 4.734 m | 4.474 m | 4.734 m x 4.474 m |
| Main Level | Dining Room | 3.664 m | 3.037 m | 3.664 m x 3.037 m |
| Main Level | Living Room | 4.585 m | 3.96 m | 4.585 m x 3.96 m |
| Main Level | Primary Bedroom | 3.658 m | 2.953 m | 3.658 m x 2.953 m |
| Main Level | Bedroom 2 | 3.656 m | 2.271 m | 3.656 m x 2.271 m |
Utilities
| Cable | Available |
| Sewer | Installed |
https://www.realtor.ca/real-estate/28338777/1262-victoria-road-iroquois-falls-iroquois-falls

