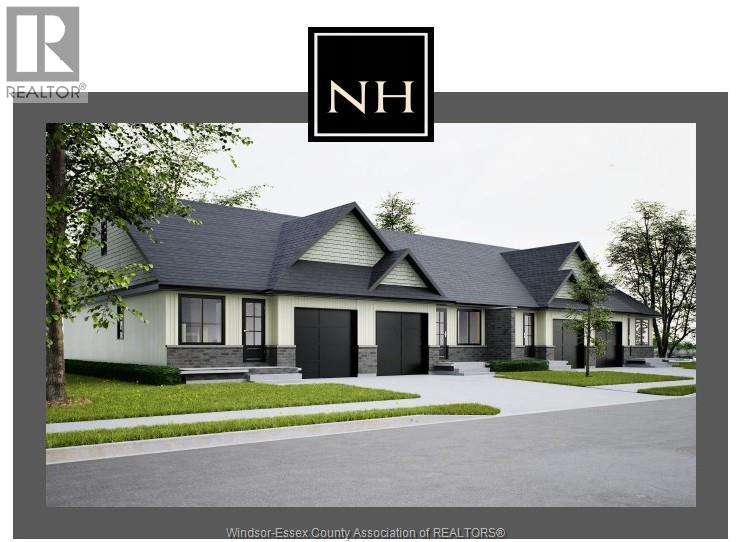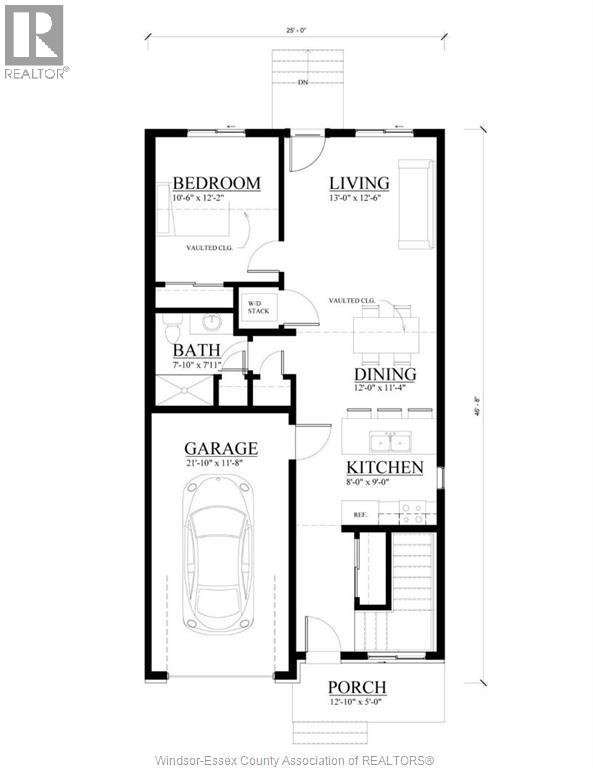1 Bedroom
1 Bathroom
Ranch
Central Air Conditioning
Forced Air, Furnace
$499,900
Looking for your first home or a great option to downsize, here it is! Located in a Prime location close to town, shopping, and Highway 3 access, this Noah Home-built semi offers the simplicity of living. Back to the basics with everything you NEED. This inside unit features 1Bedroom, 1 Bathroom, an open floor plan with a great-sized kitchen and dining, and living area, Full basement unfinished with option to finish, Single garage Units starting at $499,900 for interior units, we have other units available, call today for more information, Driveway and Sod included. (id:47351)
Property Details
|
MLS® Number
|
25028219 |
|
Property Type
|
Single Family |
|
Features
|
Finished Driveway, Front Driveway |
Building
|
Bathroom Total
|
1 |
|
Bedrooms Above Ground
|
1 |
|
Bedrooms Total
|
1 |
|
Architectural Style
|
Ranch |
|
Construction Style Attachment
|
Semi-detached |
|
Cooling Type
|
Central Air Conditioning |
|
Exterior Finish
|
Aluminum/vinyl |
|
Flooring Type
|
Ceramic/porcelain, Laminate |
|
Foundation Type
|
Concrete |
|
Heating Fuel
|
Natural Gas |
|
Heating Type
|
Forced Air, Furnace |
|
Stories Total
|
1 |
|
Type
|
House |
Parking
Land
|
Acreage
|
No |
|
Size Irregular
|
25 X 85 Ft Approx |
|
Size Total Text
|
25 X 85 Ft Approx |
|
Zoning Description
|
Res/semi |
Rooms
| Level |
Type |
Length |
Width |
Dimensions |
|
Lower Level |
Storage |
|
|
Measurements not available |
|
Lower Level |
Utility Room |
|
|
Measurements not available |
|
Main Level |
4pc Bathroom |
|
|
Measurements not available |
|
Main Level |
Laundry Room |
|
|
Measurements not available |
|
Main Level |
Bedroom |
|
|
Measurements not available |
|
Main Level |
Living Room |
|
|
Measurements not available |
|
Main Level |
Dining Room |
|
|
Measurements not available |
|
Main Level |
Kitchen |
|
|
Measurements not available |
|
Main Level |
Foyer |
|
|
Measurements not available |
https://www.realtor.ca/real-estate/29075156/126-susy-court-essex




