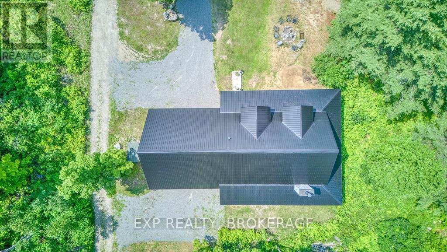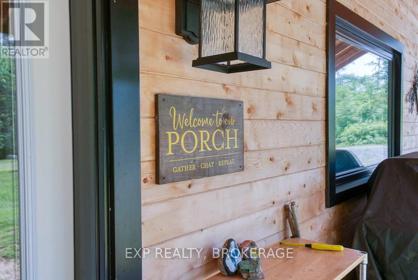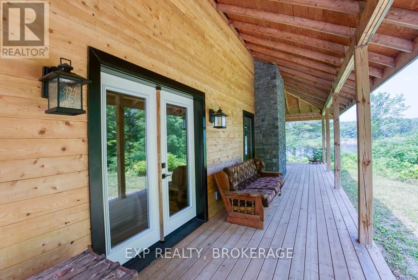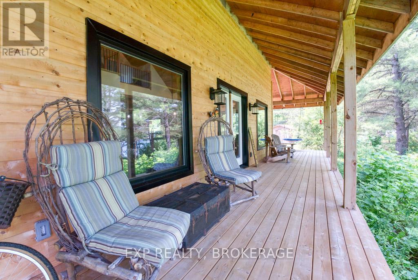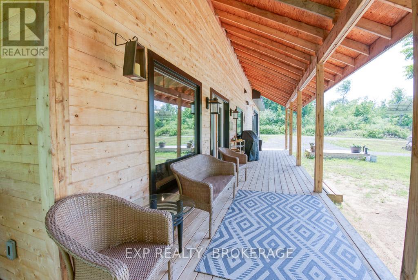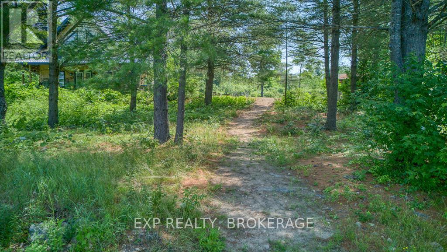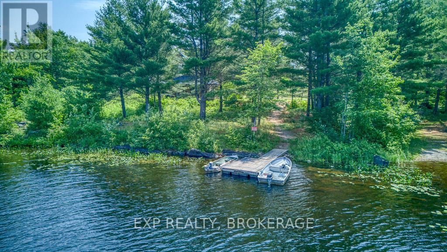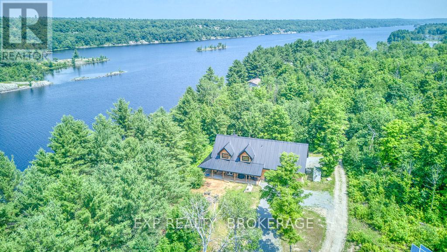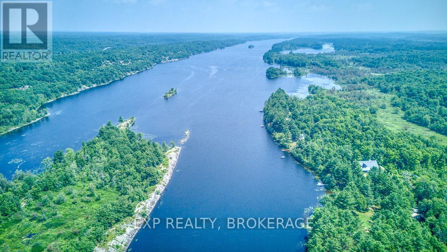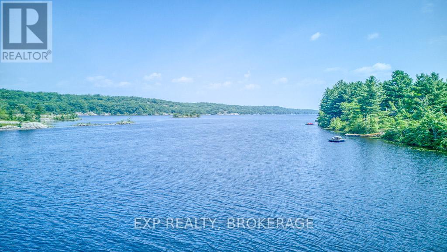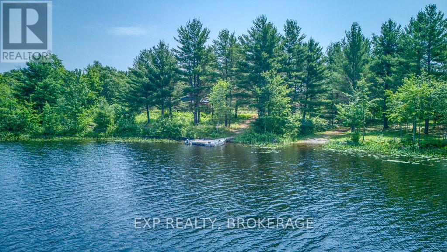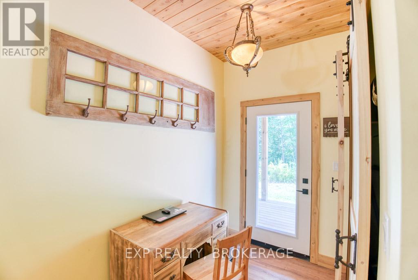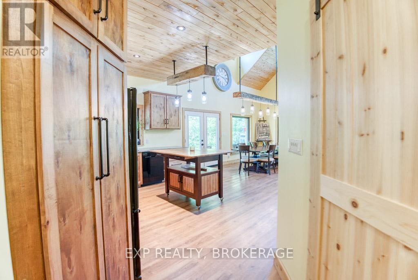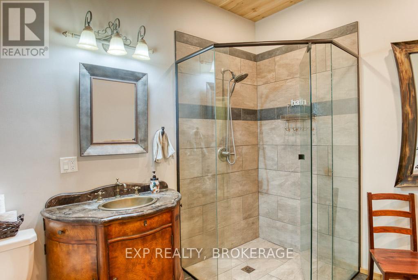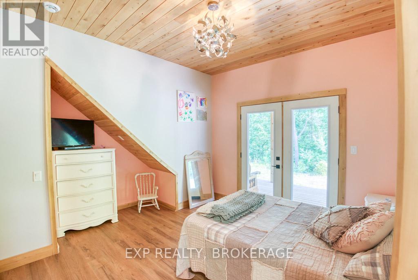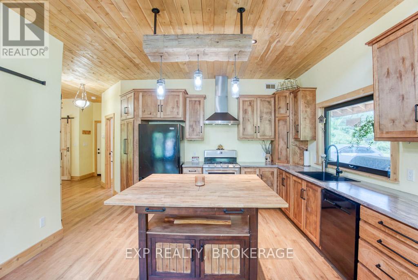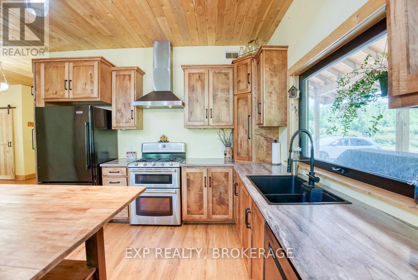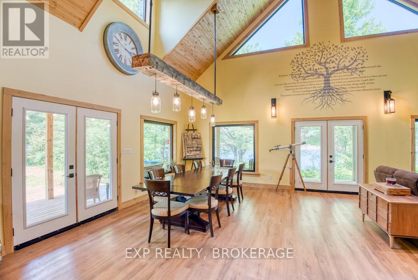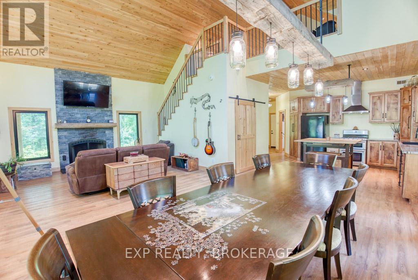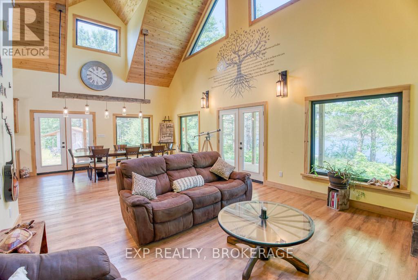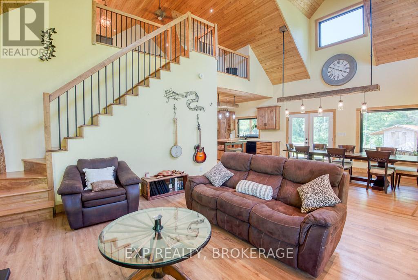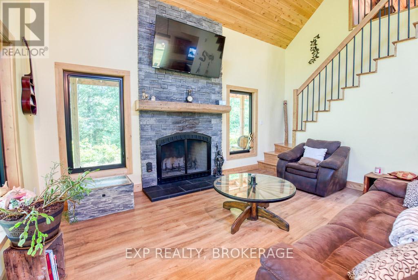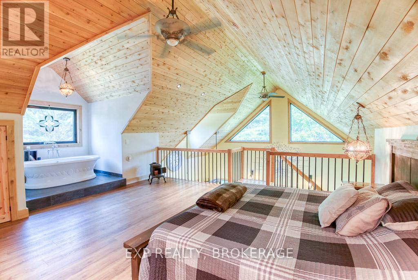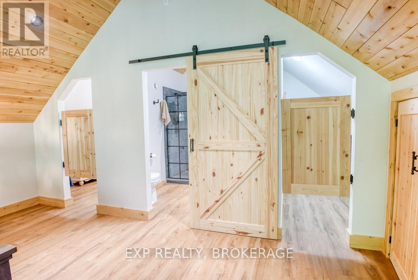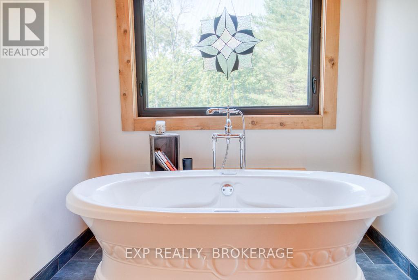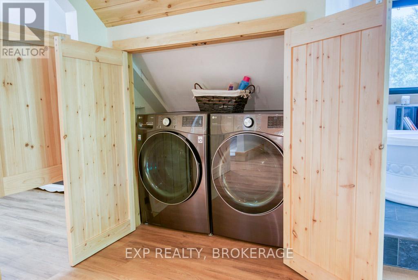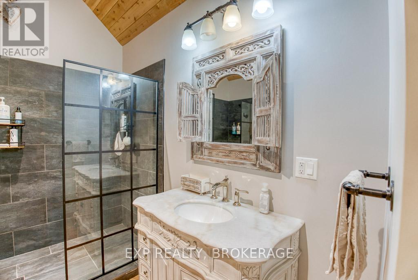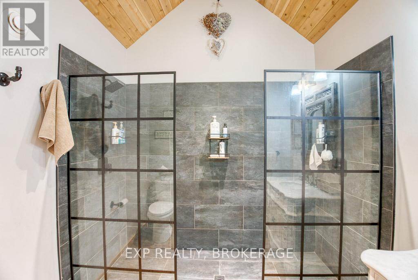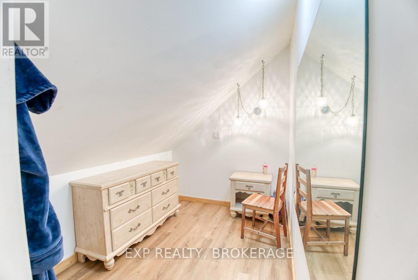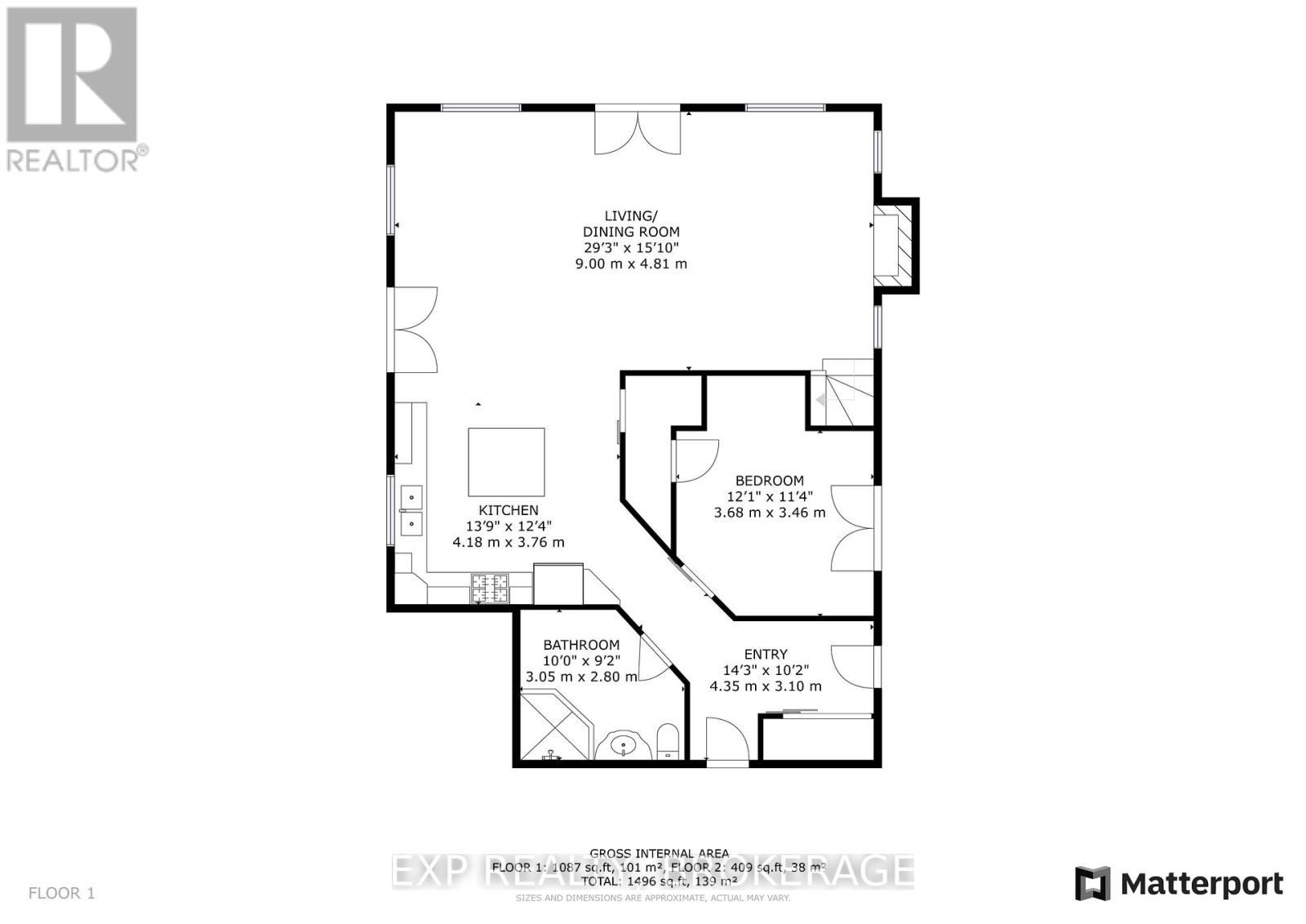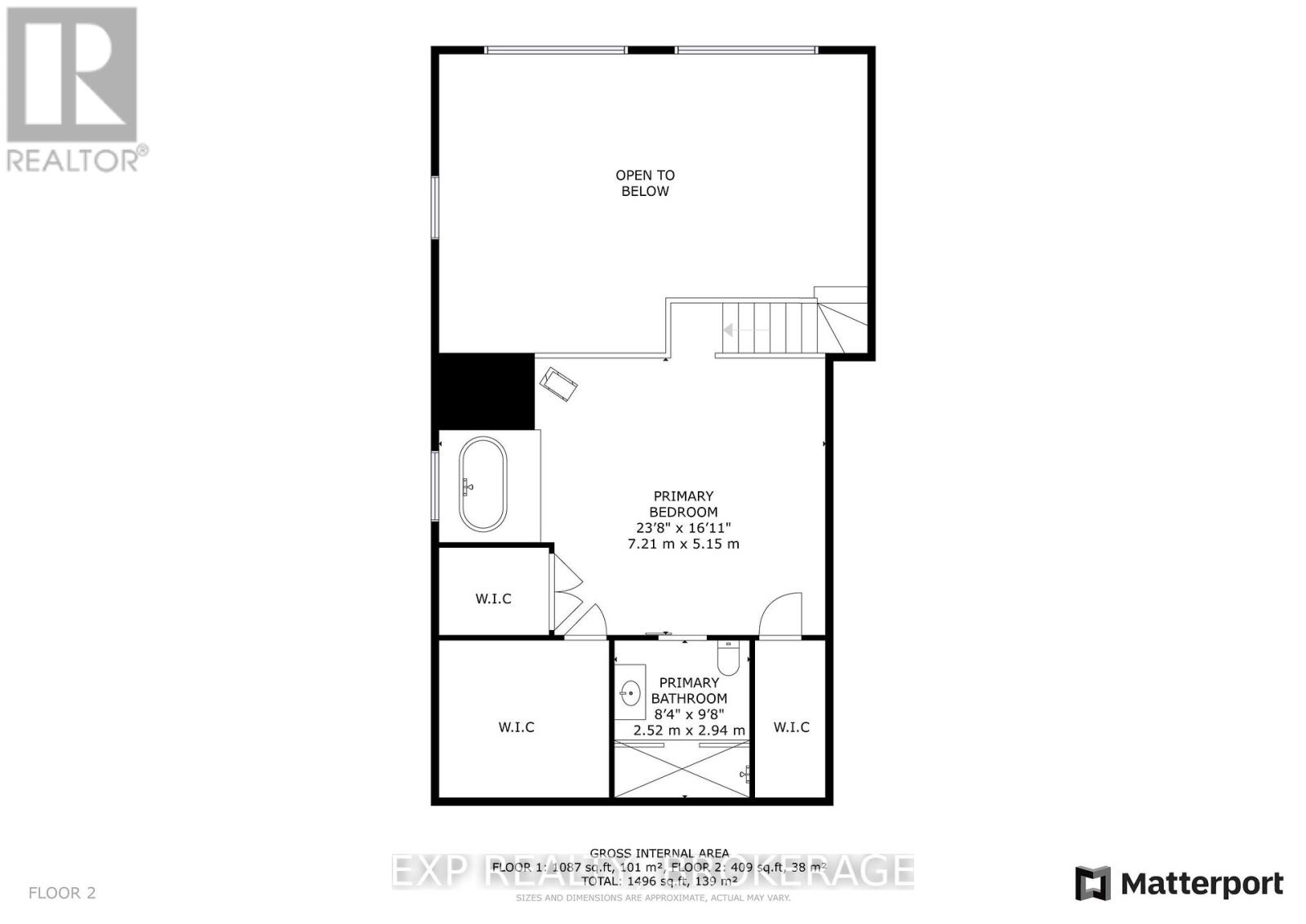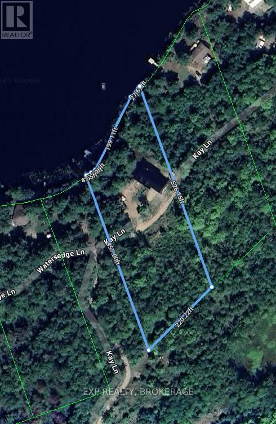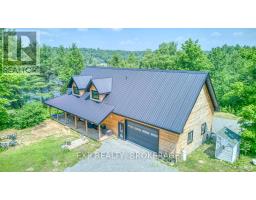2 Bedroom
2 Bathroom
1,100 - 1,500 ft2
Fireplace
Air Exchanger
Radiant Heat
Waterfront
Acreage
$949,000
Welcome to 1249 Waters Edge Lane! Come discover this year-round waterfront getaway located on the beautiful Kennebec Lake. The home, which was built in 2022 offers a complete luxury complemented with an off-grid solar power system and back up generator. The layout consists of a main level bedroom, full bathroom, custom built kitchen and spacious living and dining room with vaulter ceilings for that wow factor! The second level provides a large primary bedroom with an open loft concept, a jacuzzi soaker tub and 2nd full bathroom along with plenty of closet space. Along with plenty of living space, there's an in floor heated attached 30 ft. x30 ft. garage which is perfect for keeping your vehicles and recreational toys or would make a great space for a future workshop. On the outside have a seat along the wrap around porch and take in the waterfront views, the beauty of nature and the privacy that surrounds you. The lot is level and offers plenty of space for outside enjoyment with friends and family of all ages. A gentle path only 100ft. from the house to the lake takes you down to 257 ft. of waterfront that is perfect for swimming and soaking in the sun. Kennebec Lake offers miles of shoreline to explore, great for boating, fishing and all your watersport activities. For all your daily needs and amenities, take a drive to the town of Arden or pop into the town of Sharbot Lake and enjoy the local restaurants, cafes, entertainment and much more! (id:47351)
Property Details
|
MLS® Number
|
X12348648 |
|
Property Type
|
Single Family |
|
Community Name
|
45 - Frontenac Centre |
|
Easement
|
Right Of Way |
|
Features
|
Sloping, Flat Site, Solar Equipment |
|
Parking Space Total
|
4 |
|
Structure
|
Porch, Dock |
|
View Type
|
Lake View, Direct Water View |
|
Water Front Type
|
Waterfront |
Building
|
Bathroom Total
|
2 |
|
Bedrooms Above Ground
|
2 |
|
Bedrooms Total
|
2 |
|
Age
|
0 To 5 Years |
|
Appliances
|
Garage Door Opener Remote(s), Water Heater, All |
|
Construction Style Attachment
|
Detached |
|
Cooling Type
|
Air Exchanger |
|
Exterior Finish
|
Wood |
|
Fireplace Present
|
Yes |
|
Fireplace Total
|
1 |
|
Foundation Type
|
Slab, Concrete |
|
Heating Fuel
|
Propane |
|
Heating Type
|
Radiant Heat |
|
Stories Total
|
2 |
|
Size Interior
|
1,100 - 1,500 Ft2 |
|
Type
|
House |
|
Utility Water
|
Drilled Well |
Parking
Land
|
Access Type
|
Private Road, Private Docking |
|
Acreage
|
Yes |
|
Sewer
|
Septic System |
|
Size Depth
|
457 Ft |
|
Size Frontage
|
257 Ft |
|
Size Irregular
|
257 X 457 Ft |
|
Size Total Text
|
257 X 457 Ft|2 - 4.99 Acres |
|
Zoning Description
|
Residential Waterfront |
Rooms
| Level |
Type |
Length |
Width |
Dimensions |
|
Second Level |
Bedroom 2 |
7.21 m |
5.15 m |
7.21 m x 5.15 m |
|
Second Level |
Bathroom |
2.52 m |
2.95 m |
2.52 m x 2.95 m |
|
Main Level |
Foyer |
4.35 m |
3.1 m |
4.35 m x 3.1 m |
|
Main Level |
Bathroom |
3.05 m |
2.8 m |
3.05 m x 2.8 m |
|
Main Level |
Bedroom |
3.68 m |
3.46 m |
3.68 m x 3.46 m |
|
Main Level |
Kitchen |
4.18 m |
3.76 m |
4.18 m x 3.76 m |
|
Main Level |
Living Room |
9 m |
4.81 m |
9 m x 4.81 m |
https://www.realtor.ca/real-estate/28742394/1249-waters-edge-lane-frontenac-frontenac-centre-45-frontenac-centre



