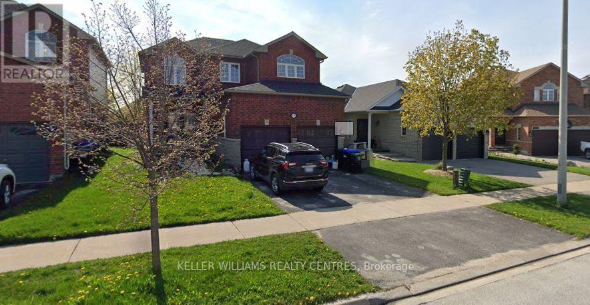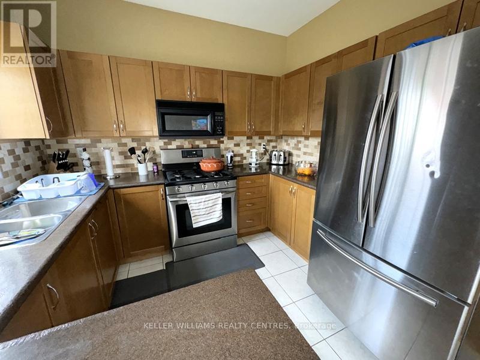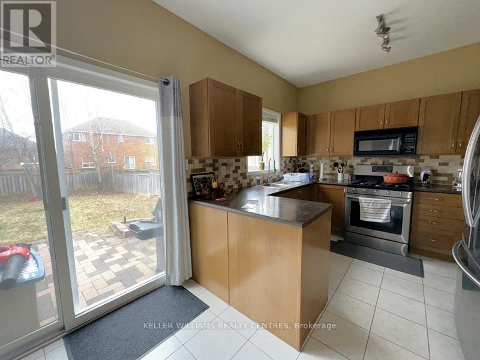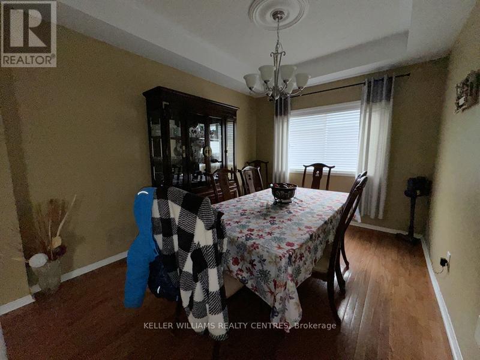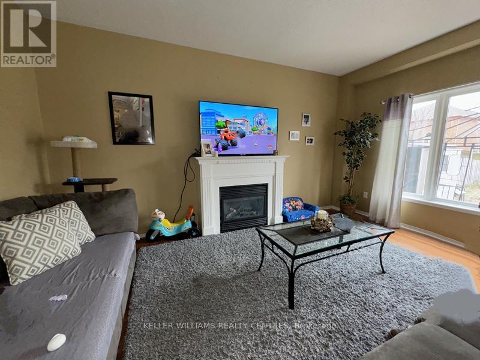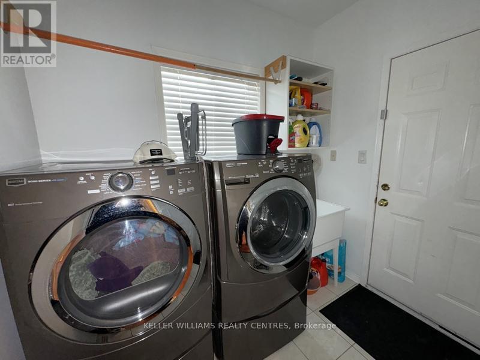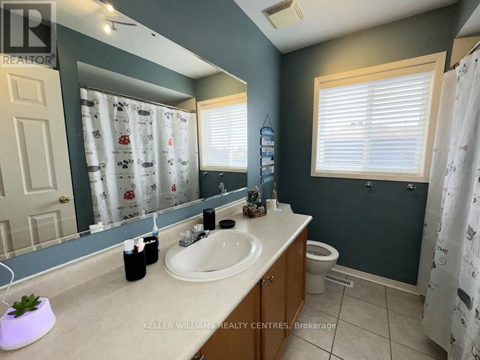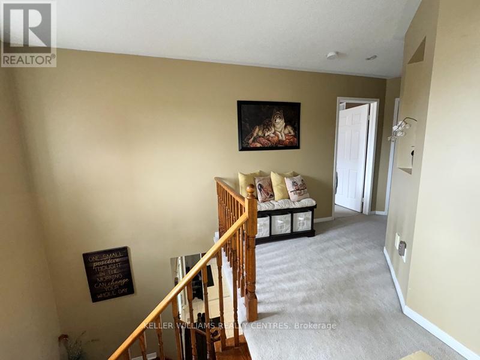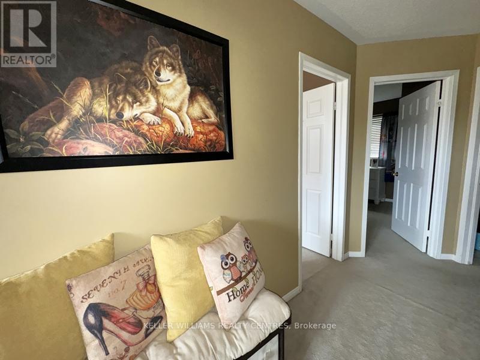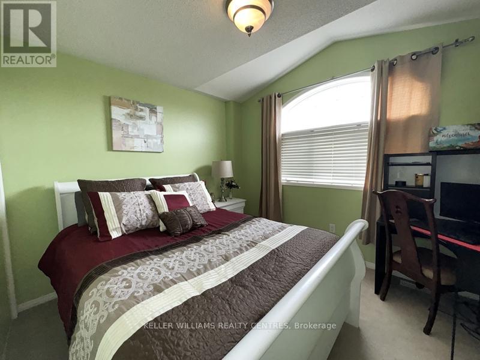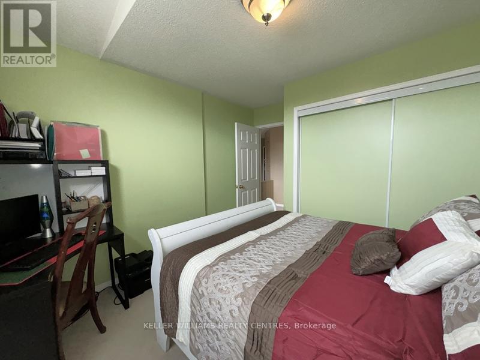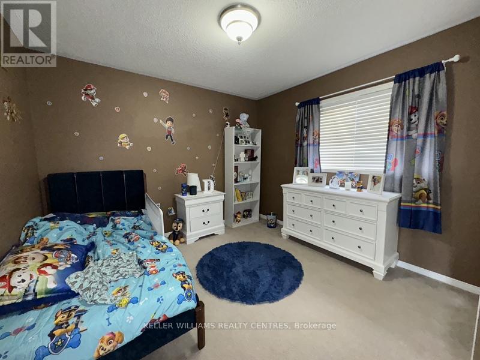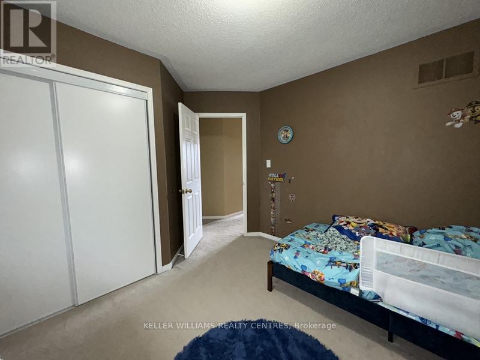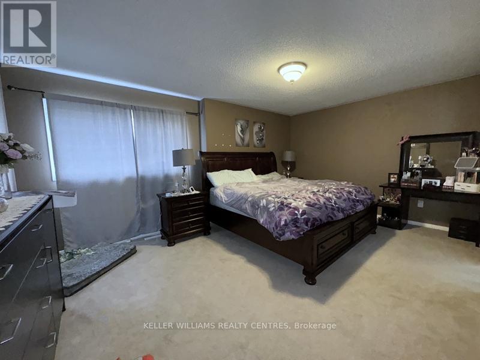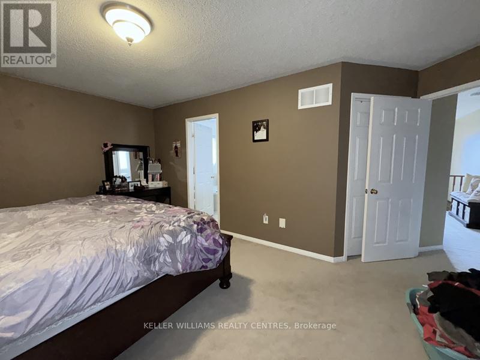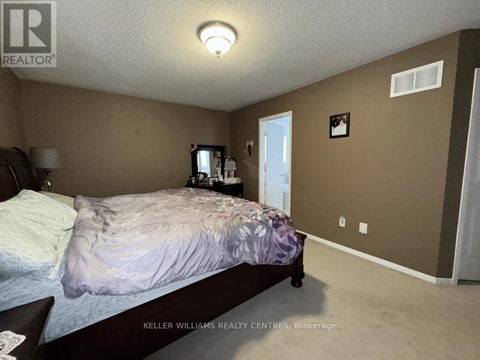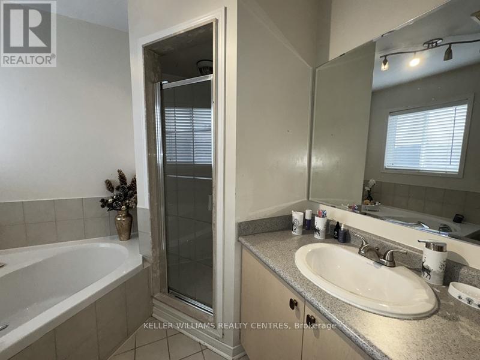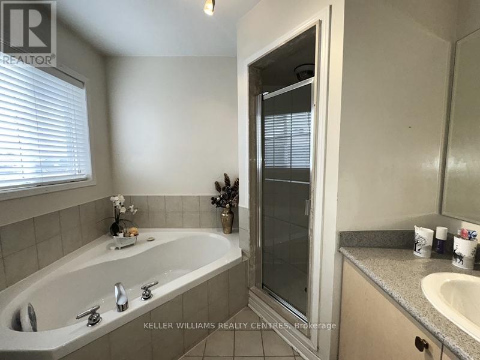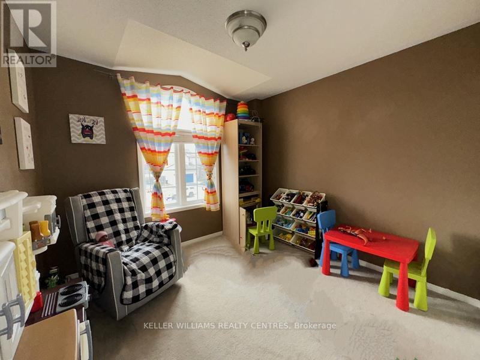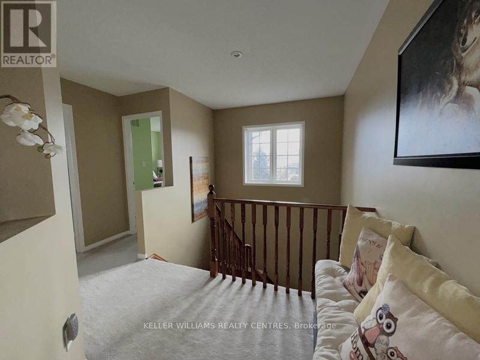4 Bedroom
3 Bathroom
Fireplace
Central Air Conditioning
Forced Air
$2,950 Monthly
Discover your dream dwelling in this superb location that perfectly balances peaceful neighborhood living and convenience. This property is walking distance from schools, shopping, and even the lake, while it is also located near a golf course and the YMCA Rec Center. It provides four bedrooms, one two-piece bathroom and two four-piece bathrooms, and facilities that will ensure your luxury and comfort, like the master suite designed with a walk-in closet and private bath. (id:47351)
Property Details
|
MLS® Number
|
N8295918 |
|
Property Type
|
Single Family |
|
Community Name
|
Alcona |
|
Parking Space Total
|
4 |
Building
|
Bathroom Total
|
3 |
|
Bedrooms Above Ground
|
4 |
|
Bedrooms Total
|
4 |
|
Basement Development
|
Unfinished |
|
Basement Type
|
N/a (unfinished) |
|
Construction Style Attachment
|
Detached |
|
Cooling Type
|
Central Air Conditioning |
|
Exterior Finish
|
Brick |
|
Fireplace Present
|
Yes |
|
Fireplace Total
|
1 |
|
Foundation Type
|
Concrete |
|
Heating Fuel
|
Natural Gas |
|
Heating Type
|
Forced Air |
|
Stories Total
|
2 |
|
Type
|
House |
|
Utility Water
|
Municipal Water |
Parking
Land
|
Acreage
|
No |
|
Sewer
|
Sanitary Sewer |
Rooms
| Level |
Type |
Length |
Width |
Dimensions |
|
Second Level |
Primary Bedroom |
5.35 m |
3.55 m |
5.35 m x 3.55 m |
|
Second Level |
Bedroom 2 |
3.45 m |
3.1 m |
3.45 m x 3.1 m |
|
Second Level |
Bedroom 3 |
3.75 m |
3 m |
3.75 m x 3 m |
|
Second Level |
Bedroom 4 |
3.35 m |
3.25 m |
3.35 m x 3.25 m |
|
Main Level |
Kitchen |
3.05 m |
2.9 m |
3.05 m x 2.9 m |
|
Main Level |
Living Room |
5 m |
3.75 m |
5 m x 3.75 m |
|
Main Level |
Dining Room |
4.1 m |
3 m |
4.1 m x 3 m |
|
Main Level |
Foyer |
2.15 m |
1.85 m |
2.15 m x 1.85 m |
|
Main Level |
Laundry Room |
|
|
Measurements not available |
https://www.realtor.ca/real-estate/26833006/1247-gina-street-innisfil-alcona
