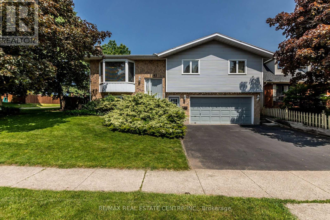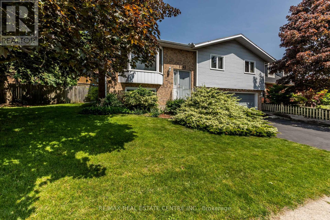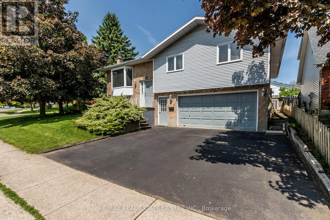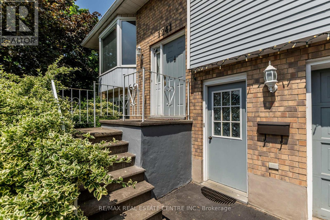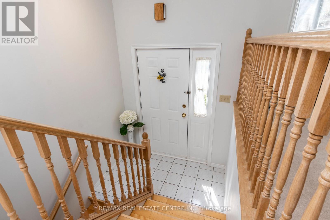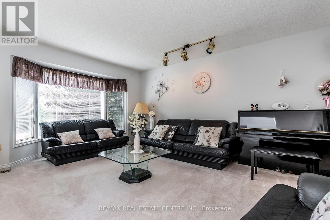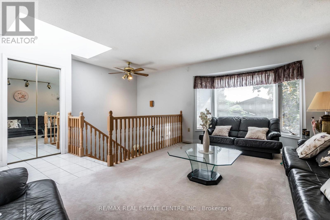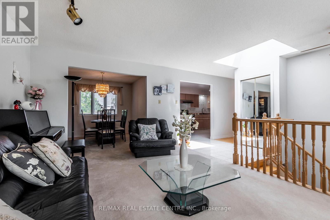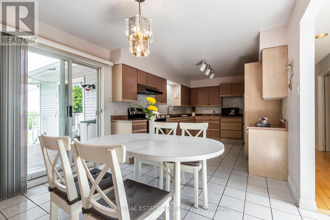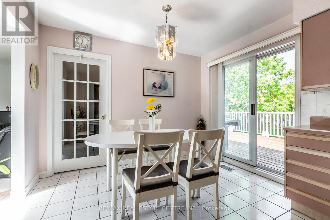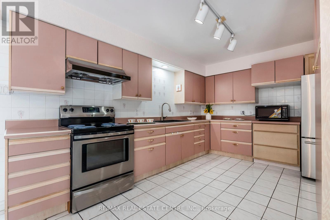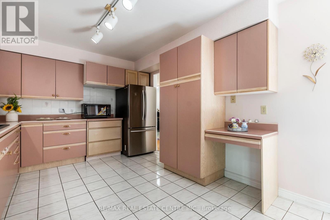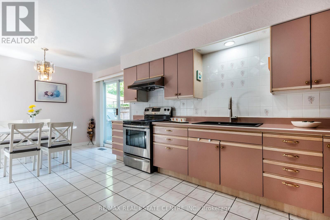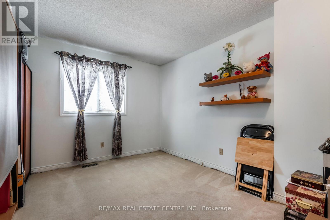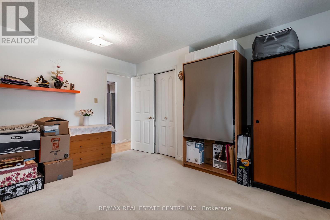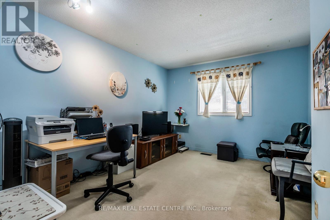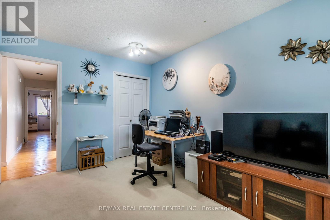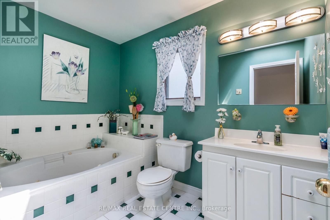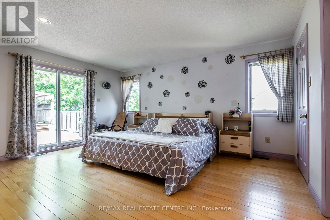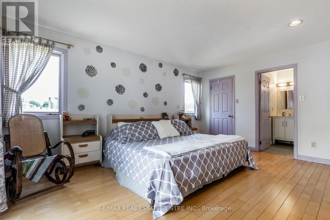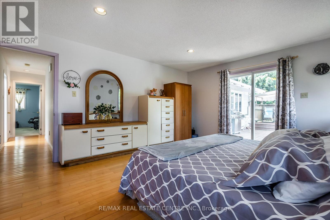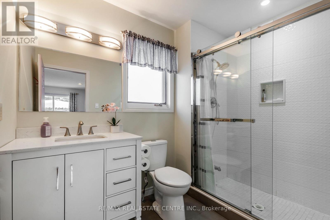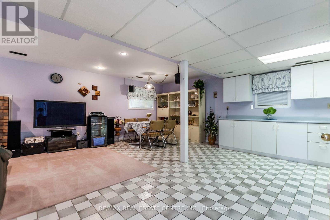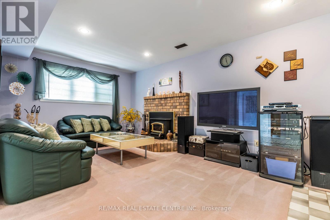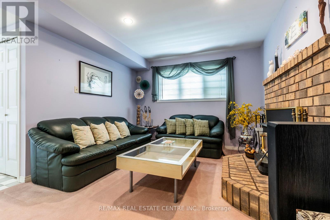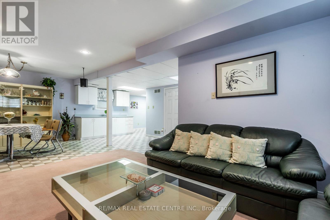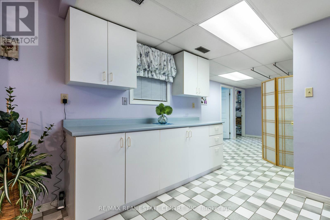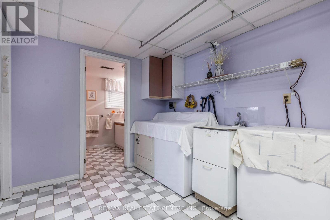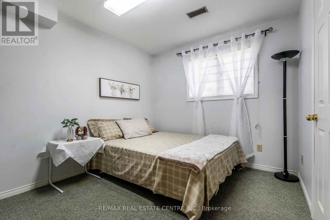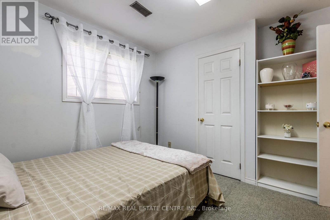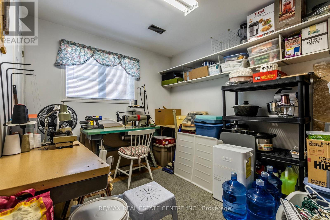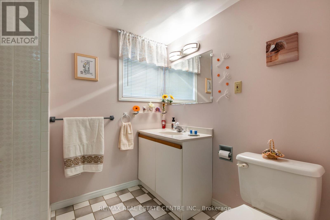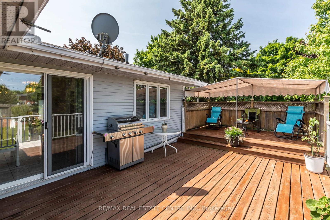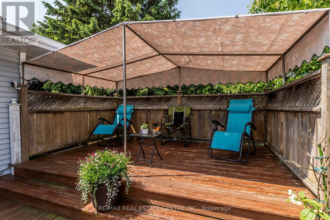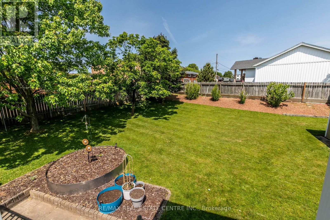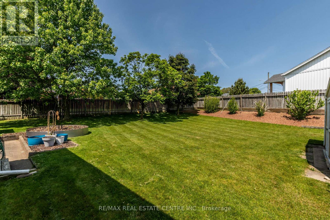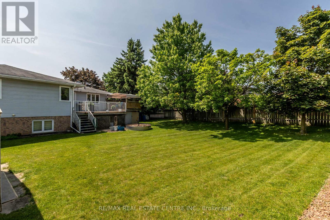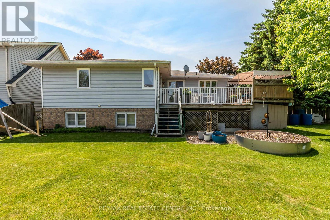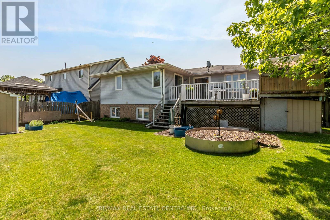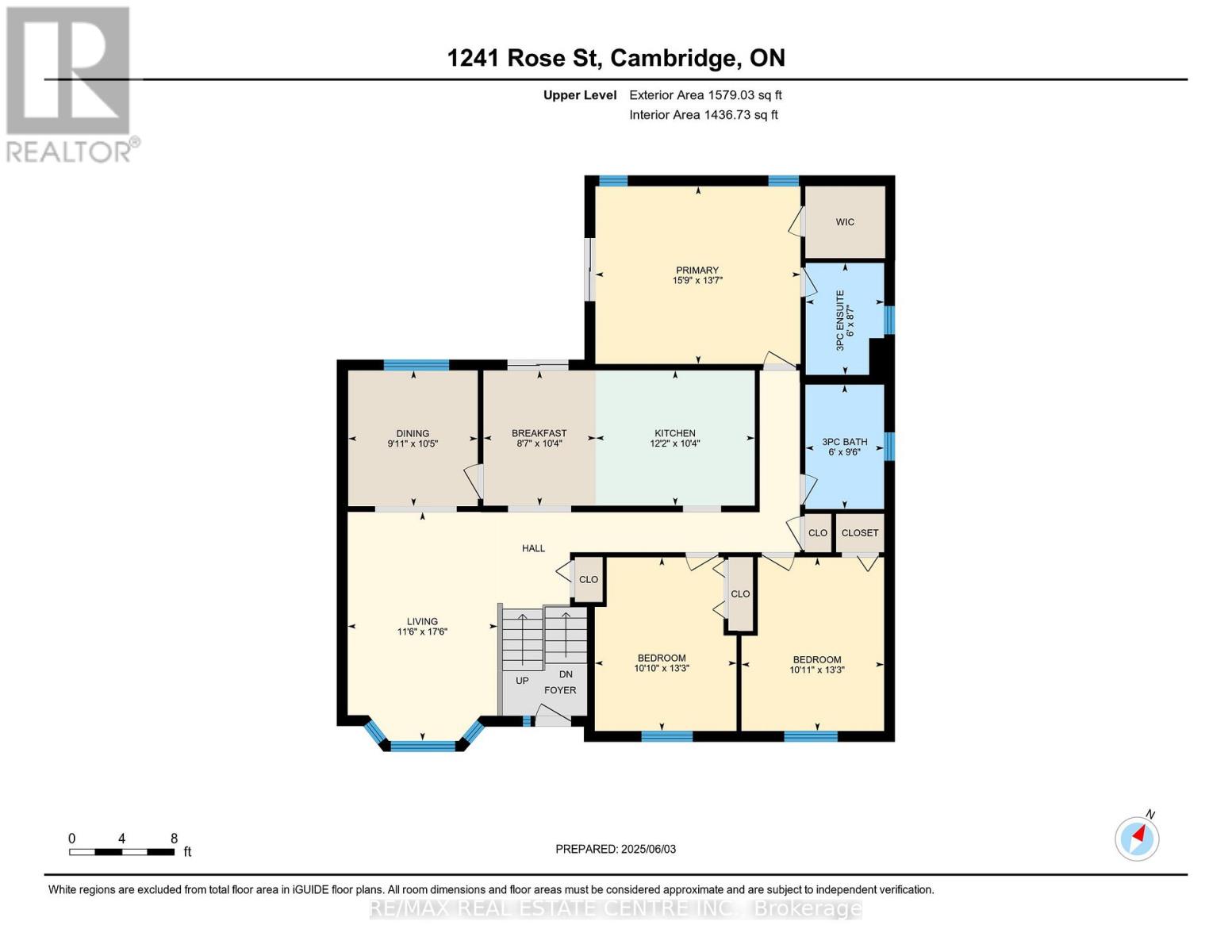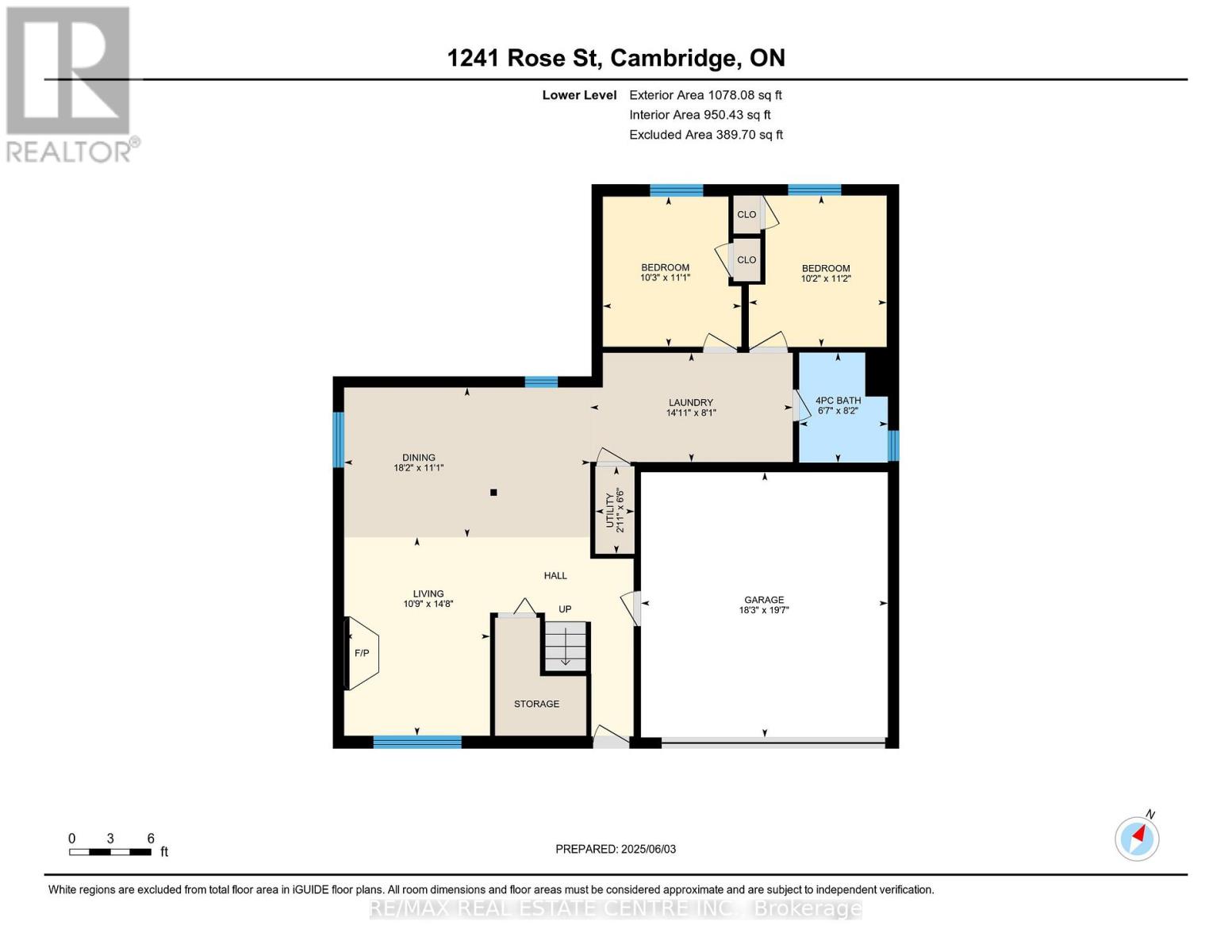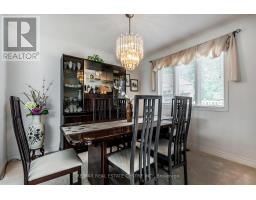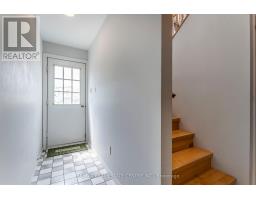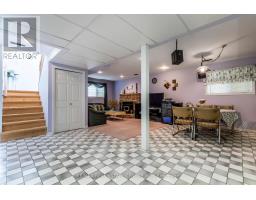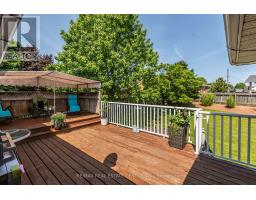5 Bedroom
3 Bathroom
2,500 - 3,000 ft2
Raised Bungalow
Fireplace
Central Air Conditioning
Forced Air
$799,900
Stunning Raised Bungalow with In-Law Potential in highly sought after South Preston neighborhood! Welcome to 1241 Rose St... This a meticulously maintained home offers a spacious 2,657 sqft of finished living space, perfect for families or those looking for in-law potential. Situated on a huge corner lot, with a pool sized backyard, this home is ideal for entertaining and outdoor enjoyment. Main floor features a bright and airy open concept layout with 3 generous sized bedrooms, including a primary bedroom with a 3-piece ensuite, walk-in closet and walkout to backyard deck. The spacious kitchen offers a second walkout to the back deck, perfect for summer meals and relaxing while overlooking your expansive backyard. The living room and separate dining room create a warm and inviting atmosphere for family gatherings. The fully finished lower level offers excellent in-law suite potential with 2 additional bedrooms, a full bathroom, and separate entrance. Whether you need extra space for guests or want a private suite for extended family, this level has everything you need, including natural wood burning fireplace. Preston is a charming neighborhood in Cambridge known for its picturesque landscape and numerous amenities. The area offers several attractive features for residents: nature trails, golf course, hospital and shopping in downtown Preston. Whether youre looking for extra space for your growing family or the perfect in-law suite, this home is a rare find in South Preston. Dont miss your chance to own this stunning property in one of the area's most sought-after neighborhoods. Book your private showing today and experience all that this fantastic home has to offer (id:47351)
Property Details
|
MLS® Number
|
X12195661 |
|
Property Type
|
Single Family |
|
Amenities Near By
|
Golf Nearby, Hospital, Park, Schools |
|
Equipment Type
|
Water Heater |
|
Parking Space Total
|
4 |
|
Rental Equipment Type
|
Water Heater |
|
Structure
|
Deck, Shed |
Building
|
Bathroom Total
|
3 |
|
Bedrooms Above Ground
|
3 |
|
Bedrooms Below Ground
|
2 |
|
Bedrooms Total
|
5 |
|
Age
|
31 To 50 Years |
|
Amenities
|
Fireplace(s) |
|
Appliances
|
Garage Door Opener Remote(s), Central Vacuum, Water Softener, Water Heater, Dryer, Stove, Refrigerator |
|
Architectural Style
|
Raised Bungalow |
|
Basement Development
|
Finished |
|
Basement Type
|
Full (finished) |
|
Construction Style Attachment
|
Detached |
|
Cooling Type
|
Central Air Conditioning |
|
Exterior Finish
|
Brick, Vinyl Siding |
|
Fire Protection
|
Smoke Detectors |
|
Fireplace Present
|
Yes |
|
Fireplace Total
|
1 |
|
Foundation Type
|
Poured Concrete |
|
Heating Fuel
|
Natural Gas |
|
Heating Type
|
Forced Air |
|
Stories Total
|
1 |
|
Size Interior
|
2,500 - 3,000 Ft2 |
|
Type
|
House |
|
Utility Water
|
Municipal Water |
Parking
Land
|
Acreage
|
No |
|
Fence Type
|
Fully Fenced, Fenced Yard |
|
Land Amenities
|
Golf Nearby, Hospital, Park, Schools |
|
Sewer
|
Sanitary Sewer |
|
Size Depth
|
172 Ft ,7 In |
|
Size Frontage
|
91 Ft ,10 In |
|
Size Irregular
|
91.9 X 172.6 Ft |
|
Size Total Text
|
91.9 X 172.6 Ft |
|
Surface Water
|
River/stream |
|
Zoning Description
|
Rs1 |
Rooms
| Level |
Type |
Length |
Width |
Dimensions |
|
Lower Level |
Dining Room |
5.54 m |
3.37 m |
5.54 m x 3.37 m |
|
Lower Level |
Kitchen |
5.54 m |
3.37 m |
5.54 m x 3.37 m |
|
Lower Level |
Bedroom 4 |
3.38 m |
3.12 m |
3.38 m x 3.12 m |
|
Lower Level |
Bedroom 5 |
3.41 m |
3.11 m |
3.41 m x 3.11 m |
|
Lower Level |
Bathroom |
2.48 m |
1.99 m |
2.48 m x 1.99 m |
|
Lower Level |
Laundry Room |
4.56 m |
2.46 m |
4.56 m x 2.46 m |
|
Lower Level |
Living Room |
4.46 m |
3.28 m |
4.46 m x 3.28 m |
|
Main Level |
Living Room |
5.34 m |
3.5 m |
5.34 m x 3.5 m |
|
Main Level |
Dining Room |
3.17 m |
3.02 m |
3.17 m x 3.02 m |
|
Main Level |
Kitchen |
3.71 m |
3.16 m |
3.71 m x 3.16 m |
|
Main Level |
Eating Area |
3.16 m |
2.62 m |
3.16 m x 2.62 m |
|
Main Level |
Primary Bedroom |
4.79 m |
4.15 m |
4.79 m x 4.15 m |
|
Main Level |
Bedroom 2 |
4.05 m |
3.31 m |
4.05 m x 3.31 m |
|
Main Level |
Bedroom 3 |
4.05 m |
3.33 m |
4.05 m x 3.33 m |
|
Main Level |
Bathroom |
2.61 m |
1.83 m |
2.61 m x 1.83 m |
|
Main Level |
Bathroom |
2.9 m |
1.84 m |
2.9 m x 1.84 m |
https://www.realtor.ca/real-estate/28415465/1241-rose-street-cambridge
