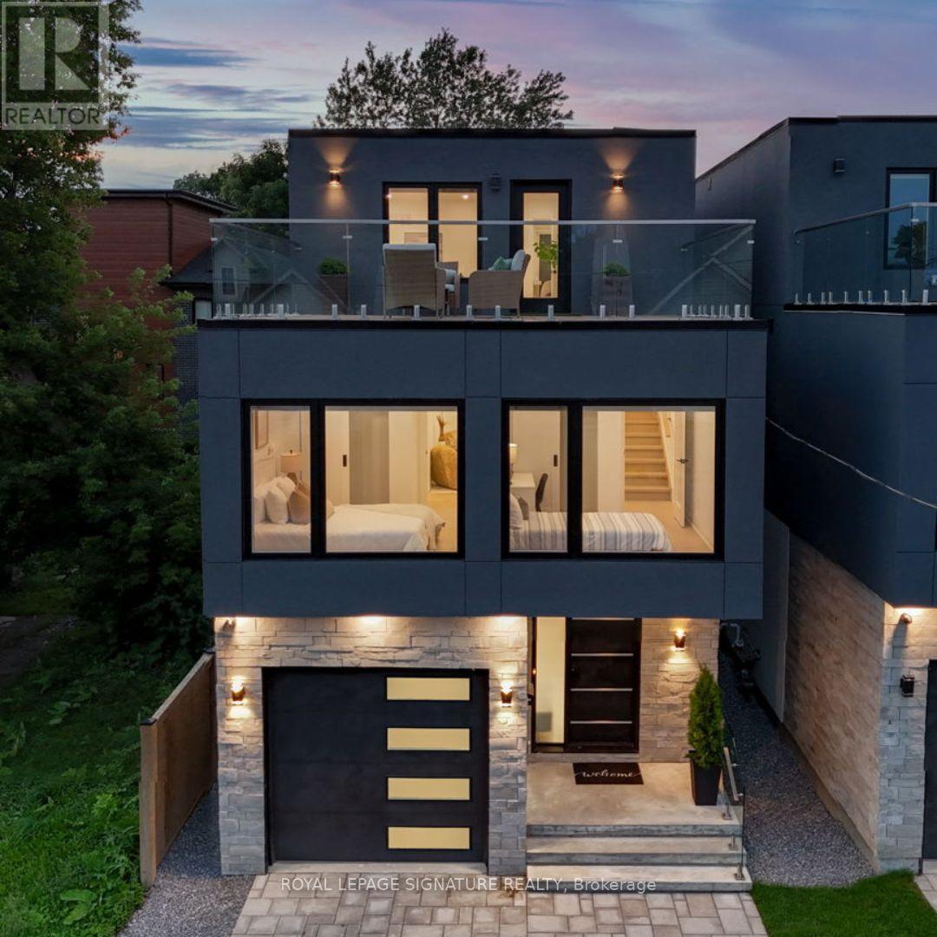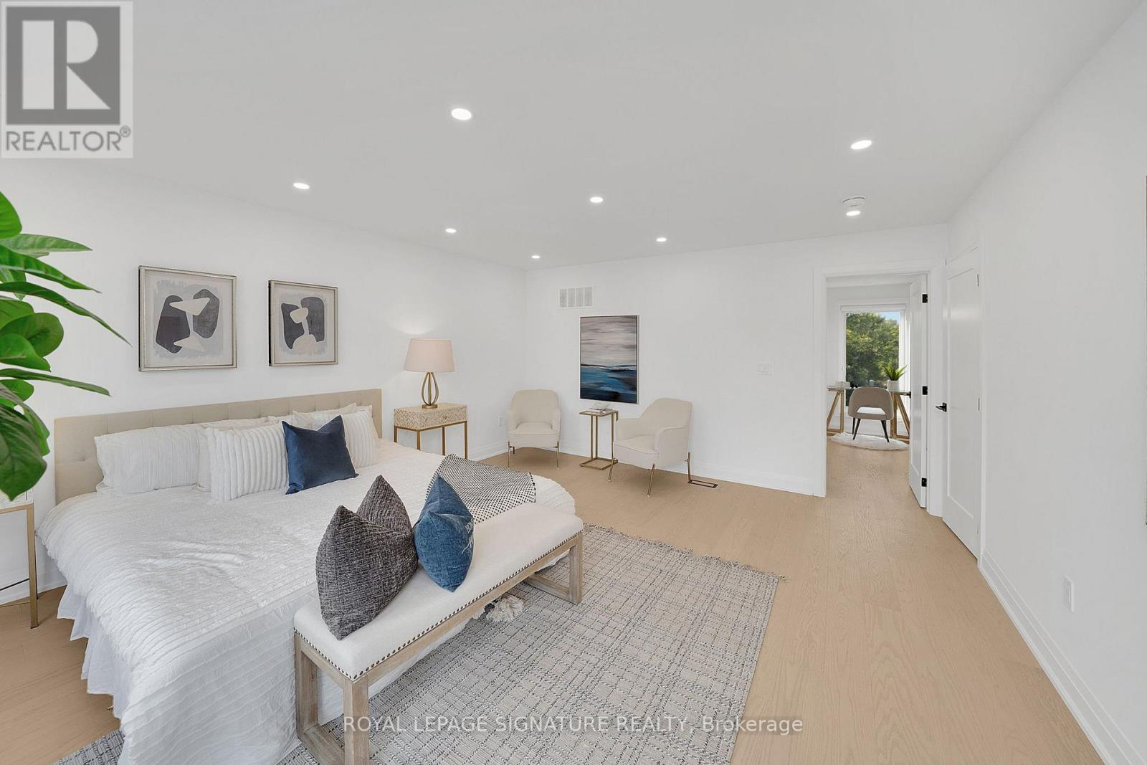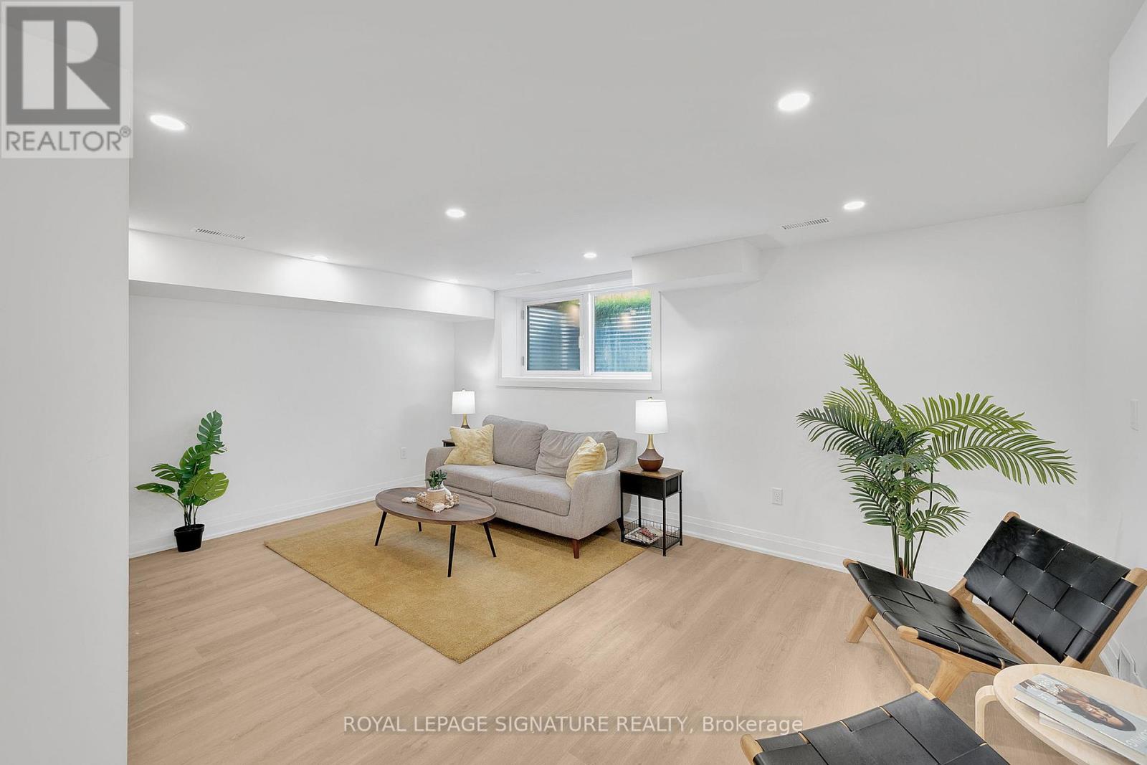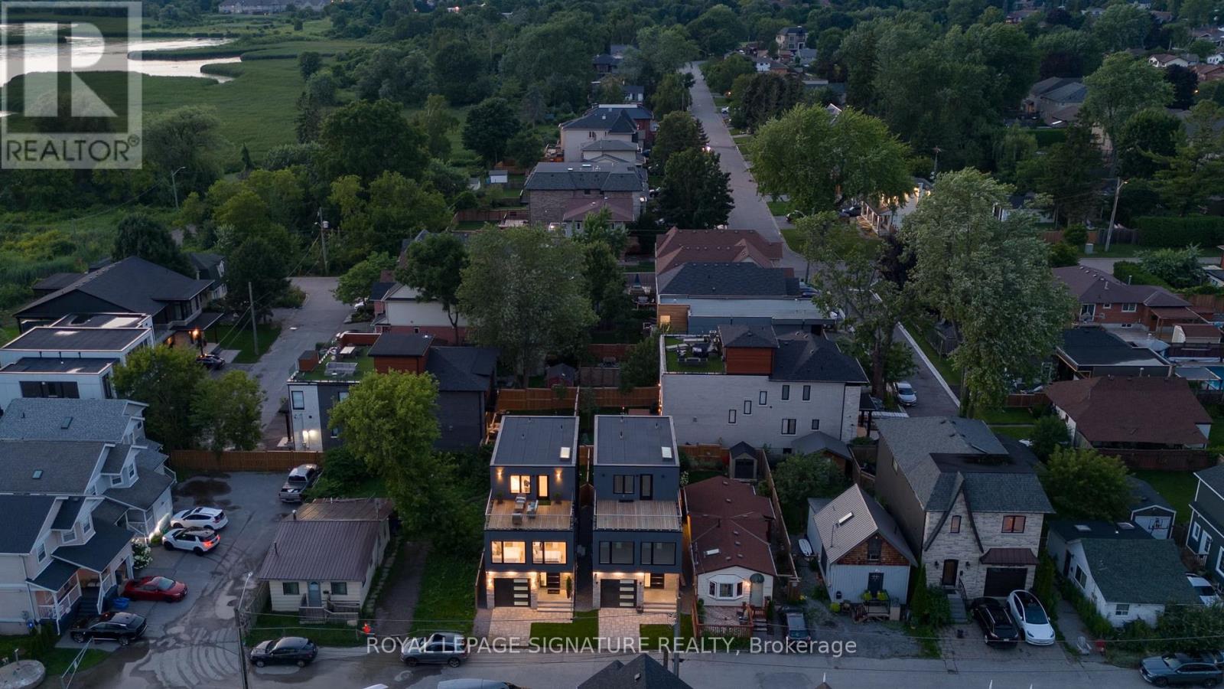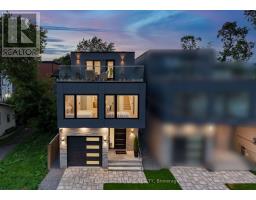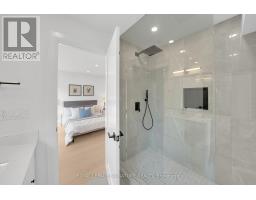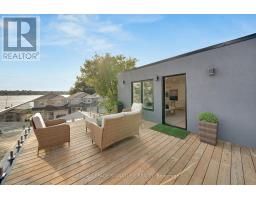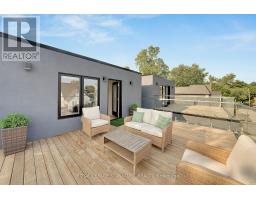4 Bedroom
5 Bathroom
2,500 - 3,000 ft2
Central Air Conditioning
Forced Air
$5,000 Monthly
Dont Miss This Incredible Opportunity To Lease A Stunning Custom-Built 4+1 Bedroom, 5-Bathroom Home In One Of Pickerings Most Sought-After Lakeside Communities! This Modern 3-Storey Property Offers Stylish Comfort, High-End Finishes, And A Prime Location Just Steps From The Waterfront Trail, Parks, Frenchman's Bay, And Lake Ontario.Enjoy Spacious, Open-Concept Living With Gleaming Hardwood Floors, Soaring Ceilings, And Oversized Windows With Remote-Controlled Custom Blinds. The Main Floor Features A Bright Living/Dining Area That Flows Into A Private, Fenced-In Yard Ideal For Relaxing Or Entertaining.The Chef-Inspired Kitchen Boasts Quartz Countertops, A Sleek Waterfall Island, And Top-Of-The-Line Stainless Steel Appliances A Perfect Setting For Daily Meals Or Hosting Guests.Upstairs, You'll Find A Cozy Family Lounge, Three Generously Sized Bedrooms, A 3-Piece Ensuite, And A Convenient Laundry Room. The Entire Third Floor Is A Private Retreat For The Primary Bedroom, Complete With A Walk-In Closet, Luxe Ensuite, And A Private Rooftop Terrace With Gorgeous Lake Views.The Finished Basement Offers Extra Space With A Separate Entrance, Additional Bedroom, Rough-In Kitchen, And Its Own Laundry Perfect For Extended Family, A Nanny Suite, Or Home Office.Includes One-Car Garage With EV Outlet, Modern Amenities Throughout, And A Location That Blends Tranquility With Urban Convenience. (id:47351)
Property Details
|
MLS® Number
|
E12110603 |
|
Property Type
|
Single Family |
|
Community Name
|
Bay Ridges |
|
Amenities Near By
|
Beach, Hospital, Marina, Place Of Worship, Public Transit |
|
Parking Space Total
|
2 |
|
Structure
|
Deck |
|
View Type
|
Lake View |
Building
|
Bathroom Total
|
5 |
|
Bedrooms Above Ground
|
4 |
|
Bedrooms Total
|
4 |
|
Age
|
New Building |
|
Basement Development
|
Finished |
|
Basement Features
|
Separate Entrance |
|
Basement Type
|
N/a (finished) |
|
Construction Style Attachment
|
Detached |
|
Cooling Type
|
Central Air Conditioning |
|
Exterior Finish
|
Stone, Stucco |
|
Flooring Type
|
Hardwood |
|
Foundation Type
|
Unknown |
|
Half Bath Total
|
1 |
|
Heating Fuel
|
Natural Gas |
|
Heating Type
|
Forced Air |
|
Stories Total
|
3 |
|
Size Interior
|
2,500 - 3,000 Ft2 |
|
Type
|
House |
|
Utility Water
|
Municipal Water |
Parking
Land
|
Acreage
|
No |
|
Land Amenities
|
Beach, Hospital, Marina, Place Of Worship, Public Transit |
|
Sewer
|
Sanitary Sewer |
|
Size Depth
|
89 Ft |
|
Size Frontage
|
25 Ft |
|
Size Irregular
|
25 X 89 Ft |
|
Size Total Text
|
25 X 89 Ft|under 1/2 Acre |
Rooms
| Level |
Type |
Length |
Width |
Dimensions |
|
Second Level |
Bedroom 2 |
3.93 m |
5.75 m |
3.93 m x 5.75 m |
|
Second Level |
Bedroom 3 |
3.23 m |
2.87 m |
3.23 m x 2.87 m |
|
Second Level |
Bedroom 4 |
3.24 m |
2.76 m |
3.24 m x 2.76 m |
|
Third Level |
Primary Bedroom |
5.19 m |
4.69 m |
5.19 m x 4.69 m |
|
Basement |
Other |
|
|
Measurements not available |
|
Main Level |
Living Room |
3.46 m |
3.27 m |
3.46 m x 3.27 m |
|
Main Level |
Dining Room |
2.61 m |
3.27 m |
2.61 m x 3.27 m |
|
Main Level |
Kitchen |
6.08 m |
2.48 m |
6.08 m x 2.48 m |
https://www.realtor.ca/real-estate/28230294/1240a-bayview-street-pickering-bay-ridges-bay-ridges
