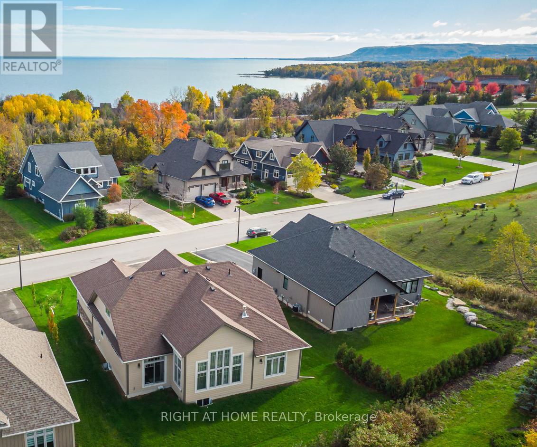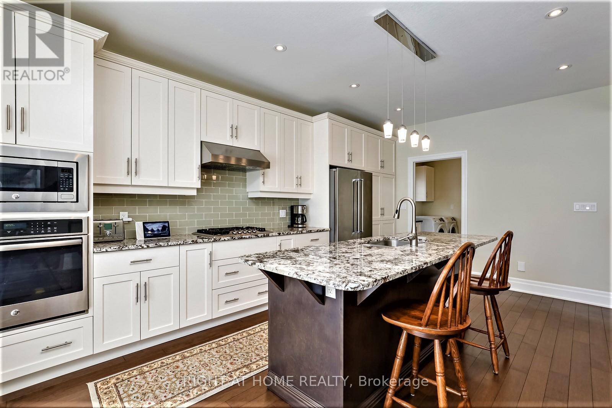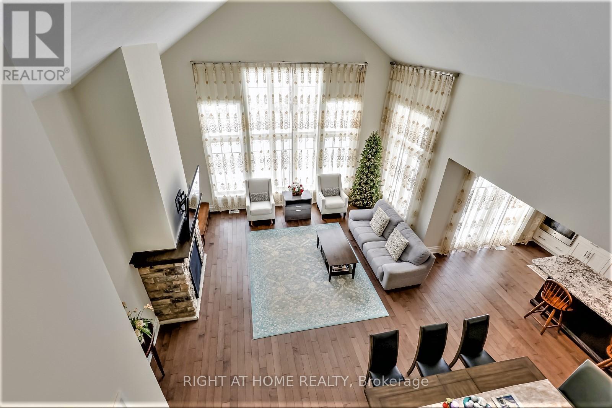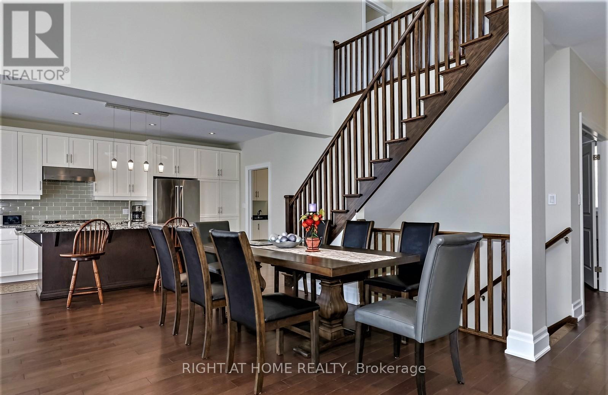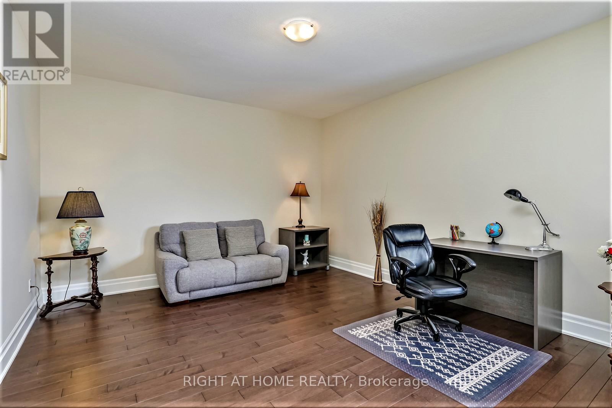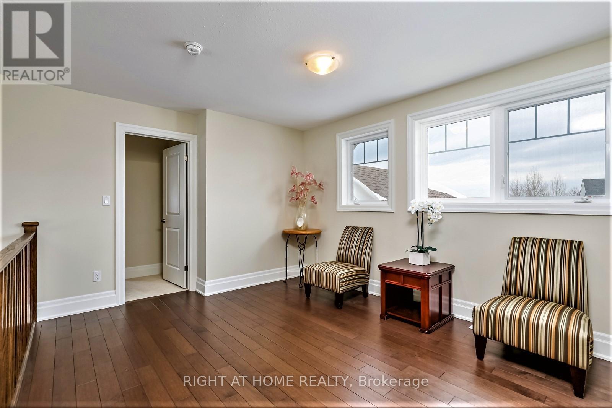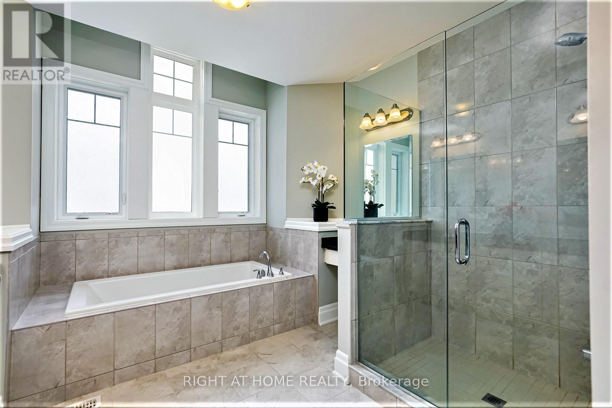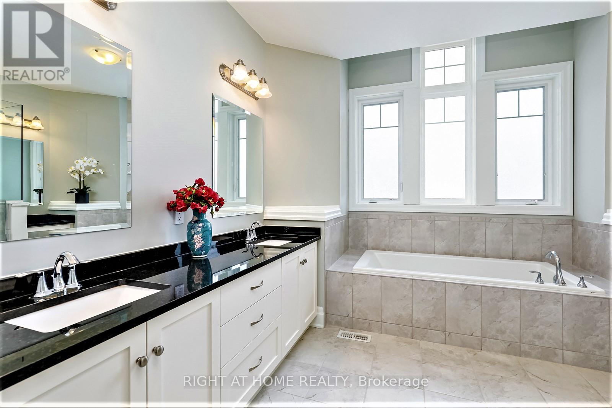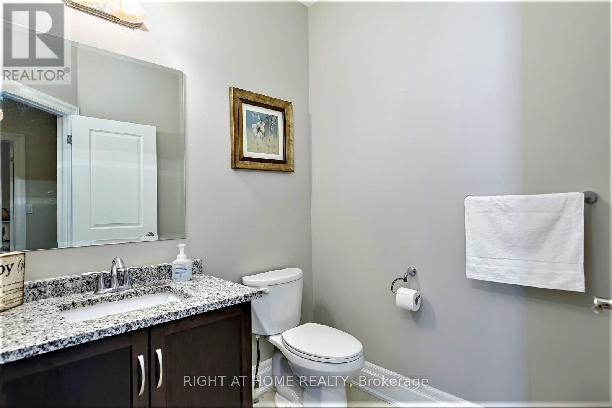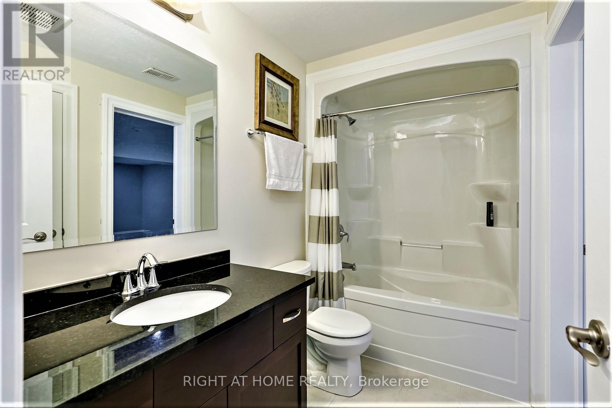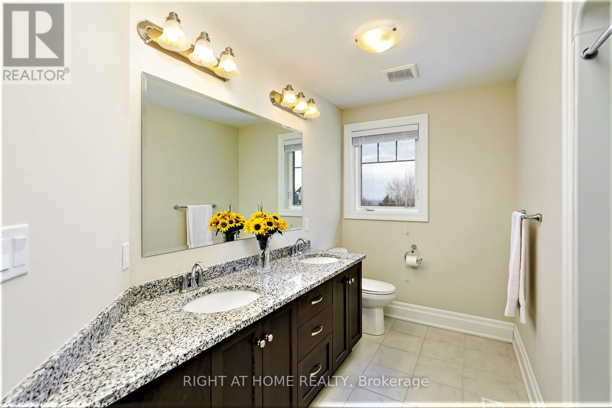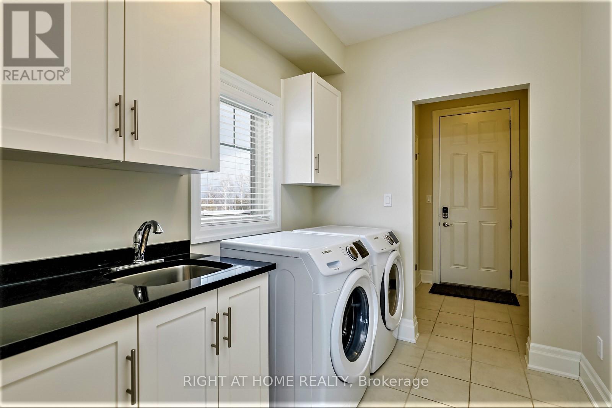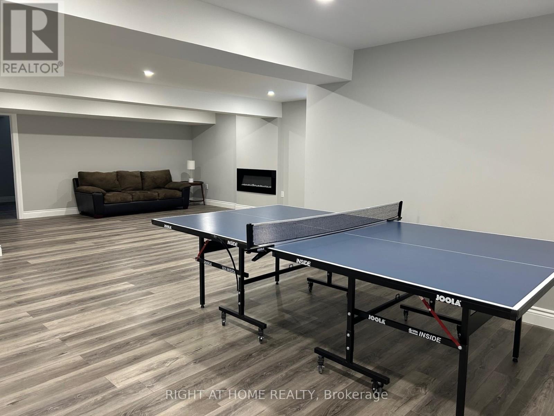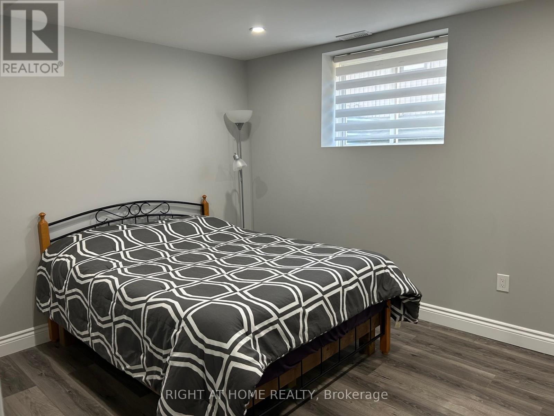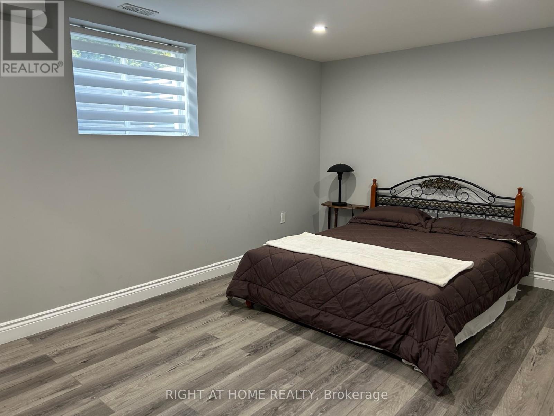124 West Ridge Drive Blue Mountains, Ontario N0H 2P0
$5,000 UnknownParcel of Tied LandMaintenance, Parcel of Tied Land
$106 Monthly
Maintenance, Parcel of Tied Land
$106 MonthlyFantastic Furnished Home With Over 4300 Sqf Finished Living Space In Prestigious Lora Bay Golf Community. Short Drive To Blue Mountain Skiing Slopes, Private Skiing Clubs and Wonderful Amenities Of Thornbury. Short Walking Distance To Golf Club House And Two Beaches. Open Concept With Numerous High-End Finishes. High Cathedral Ceilings In Both Great And Primary Room On Main Floor. Second Floor Loft and Newly Finished Basement. Member Access to Lora Bay Club House with Gym and Library. Primary Ensuite On Main Floor, Two Bedrooms on Second Floor and Two Bedrooms in Basement. Seasonal rental from September 1 to November 30 with at least two months lease and Skiing Season from December 1 to April 1 with at least four month lease. House is Designed to Entertain. All You Need to Do is Move In. (id:47351)
Property Details
| MLS® Number | X12314119 |
| Property Type | Single Family |
| Community Name | Blue Mountains |
| Parking Space Total | 6 |
Building
| Bathroom Total | 4 |
| Bedrooms Above Ground | 3 |
| Bedrooms Below Ground | 2 |
| Bedrooms Total | 5 |
| Age | 6 To 15 Years |
| Amenities | Fireplace(s) |
| Basement Development | Finished |
| Basement Type | N/a (finished) |
| Construction Style Attachment | Detached |
| Cooling Type | Central Air Conditioning |
| Exterior Finish | Stone, Wood |
| Fireplace Present | Yes |
| Fireplace Total | 2 |
| Foundation Type | Concrete |
| Heating Fuel | Natural Gas |
| Heating Type | Forced Air |
| Stories Total | 2 |
| Size Interior | 2,500 - 3,000 Ft2 |
| Type | House |
| Utility Water | Municipal Water |
Parking
| Attached Garage | |
| Garage |
Land
| Acreage | No |
| Sewer | Sanitary Sewer |
| Size Depth | 150 Ft ,3 In |
| Size Frontage | 71 Ft ,2 In |
| Size Irregular | 71.2 X 150.3 Ft |
| Size Total Text | 71.2 X 150.3 Ft |
Rooms
| Level | Type | Length | Width | Dimensions |
|---|---|---|---|---|
| Second Level | Bedroom 2 | 3.09 m | 4.35 m | 3.09 m x 4.35 m |
| Second Level | Bedroom 3 | 3.61 m | 4.45 m | 3.61 m x 4.45 m |
| Second Level | Loft | 4.05 m | 4.68 m | 4.05 m x 4.68 m |
| Basement | Bedroom 5 | 3.14 m | 3.88 m | 3.14 m x 3.88 m |
| Basement | Great Room | 9.9 m | 8.28 m | 9.9 m x 8.28 m |
| Basement | Bedroom 4 | 3.14 m | 5.09 m | 3.14 m x 5.09 m |
| Main Level | Primary Bedroom | 4.25 m | 5.7 m | 4.25 m x 5.7 m |
| Main Level | Office | 4.65 m | 4.06 m | 4.65 m x 4.06 m |
| Main Level | Great Room | 5.5 m | 7.29 m | 5.5 m x 7.29 m |
| Main Level | Kitchen | 3.75 m | 5.58 m | 3.75 m x 5.58 m |
| Main Level | Laundry Room | 2.08 m | 2.65 m | 2.08 m x 2.65 m |
Utilities
| Cable | Available |
| Electricity | Installed |
| Sewer | Installed |
https://www.realtor.ca/real-estate/28667977/124-west-ridge-drive-blue-mountains-blue-mountains
