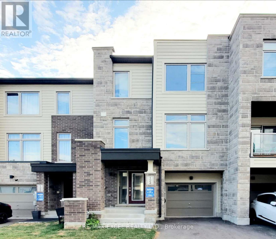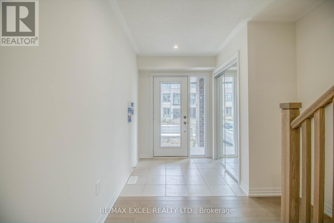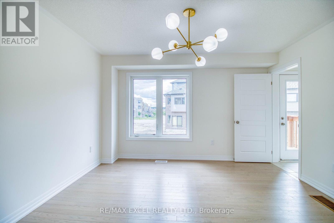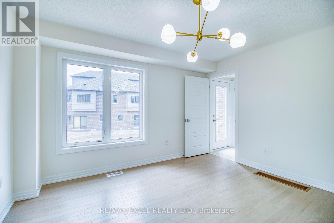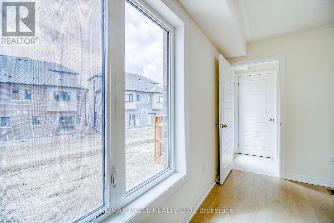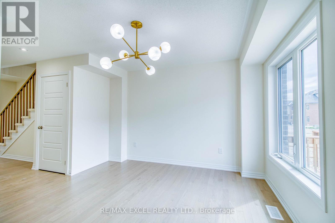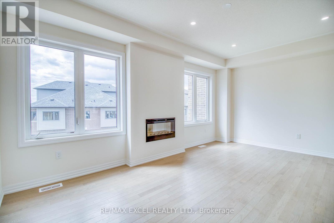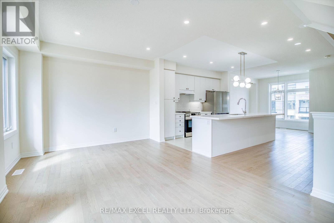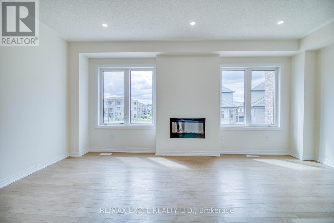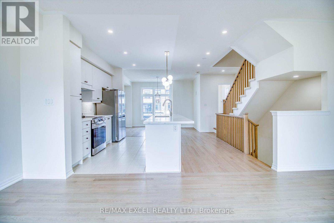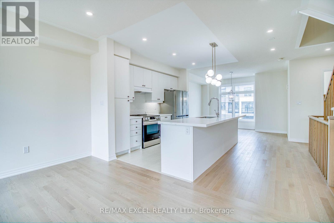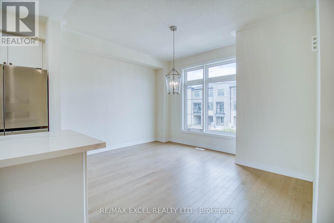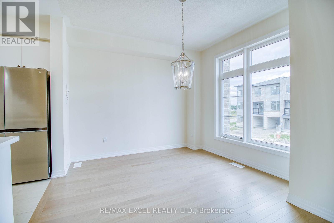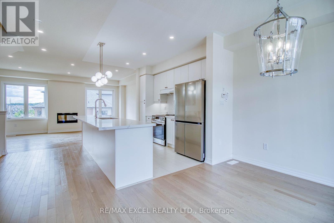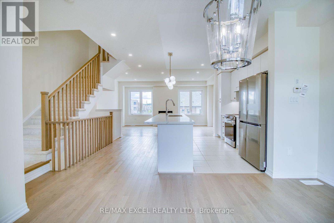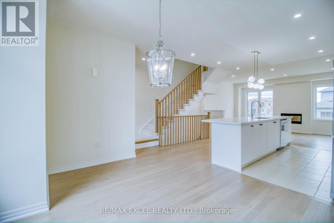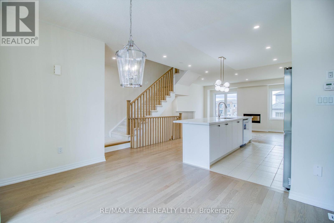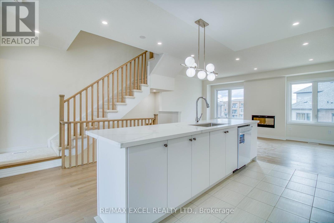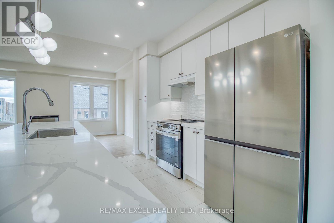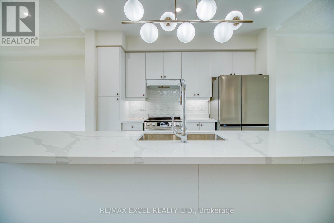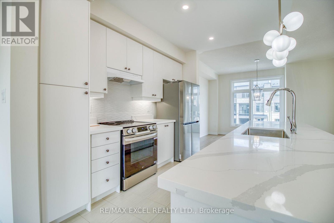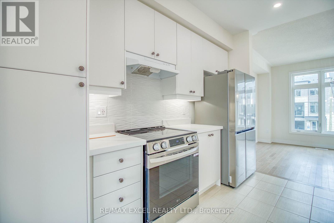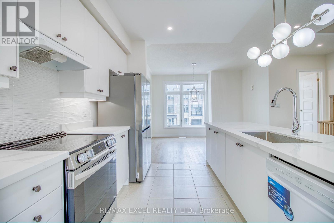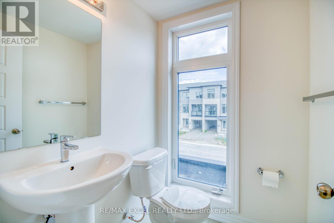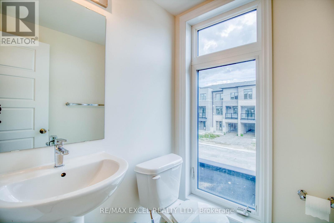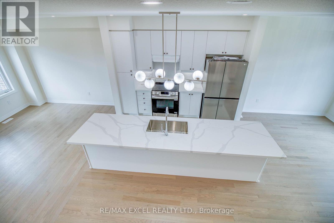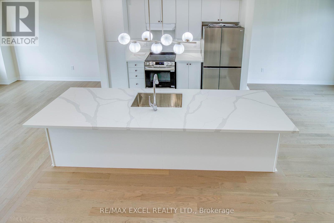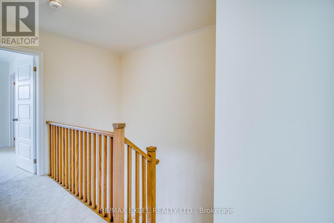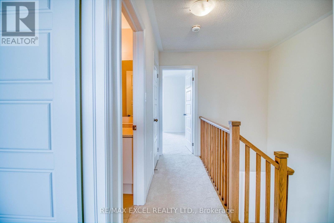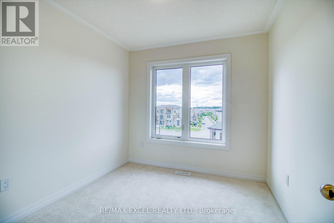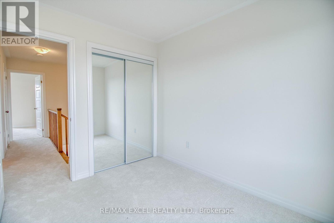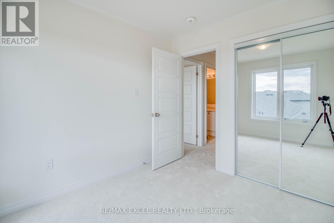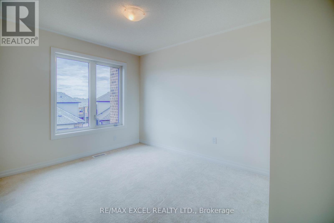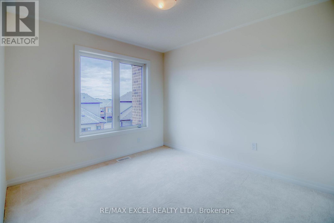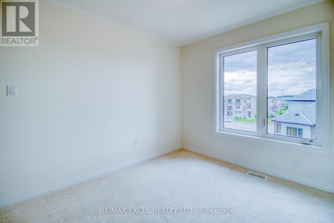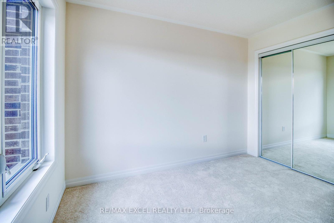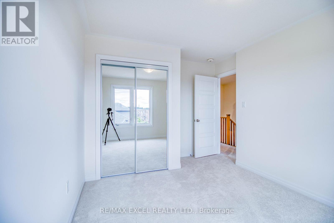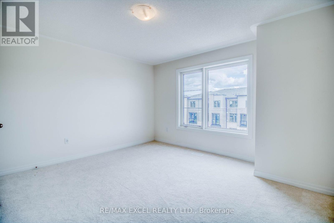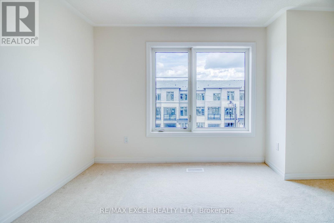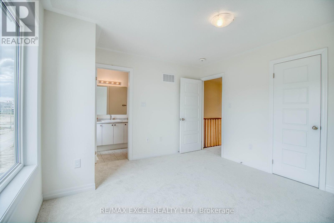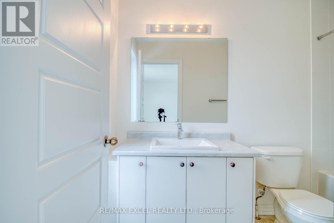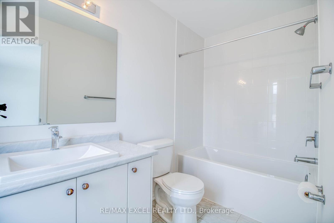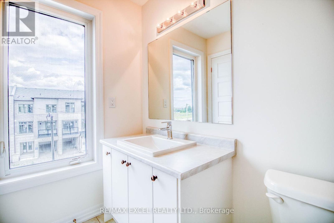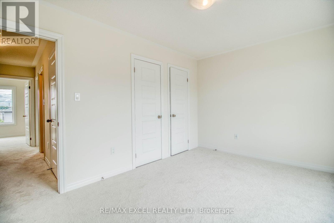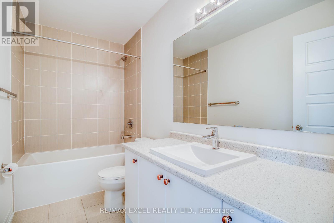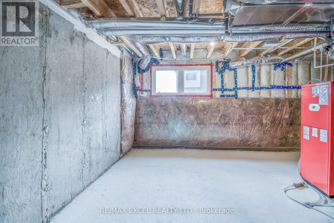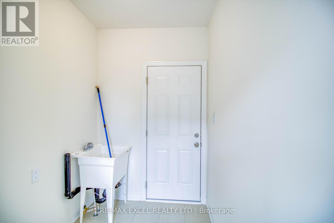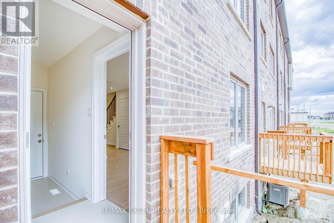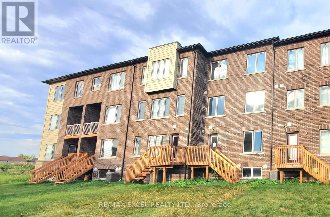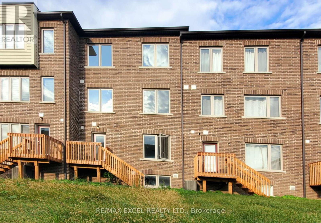3 Bedroom
3 Bathroom
1,500 - 2,000 ft2
Fireplace
Forced Air
$979,990
Welcome to 124 Solstice Circle ,Absolutely Stunning And Exceptionally Spacious Freehold TownHome In The Highly Sought-After Woodland Hill Community.This Beautifully Designed Home Features Three Spacious Bedrooms And Is Filled With Natural Light Throughout.Ensuring A Lifestyle of Unparalleled Elegance and Comfort. Enjoy Generously Sized Rooms And A Functional Open-Concept Layout, Perfect For Modern Family Living.Wood Floors & 9 Ft Ceilings on 2nd Floor,Upgraded Lightings.The Contemporary Kitchen Is A True Highlight, Boasting Elegant Center Island With Undermount Sink Perfect For Culinary Creations,Quartz Countertops And Premium Appliances, Backsplash,Pot Lights. The Primary Suite Offers A Private Retreat With A 4-Piece Ensuite And Double Closets Provides Ample Storage Space. For Added Convenience, The Home Includes Direct Access To The Garage From The Ground Level.Longer Driveway Can Park 2 Cars.Located Just Minutes From Upper Canada Mall, Go Transit, Southlake Hospital, Walmart,Costco, Schools, Parks, Hwy 404 And All Essential Amenities. Don'T Miss This Rare Opportunity To Own A Truly Exceptional Home In One Of Newmarket Most Desirable Neighborhoods!This Home Perfectly Blends Modern Comfort With Everyday Practicality,This is Truly A Rare Opportunity To Live The Lifestyle You Deserve In An Unbeatable Location. (id:47351)
Property Details
|
MLS® Number
|
N12313790 |
|
Property Type
|
Single Family |
|
Community Name
|
Woodland Hill |
|
Amenities Near By
|
Hospital, Schools, Public Transit |
|
Features
|
Irregular Lot Size |
|
Parking Space Total
|
3 |
Building
|
Bathroom Total
|
3 |
|
Bedrooms Above Ground
|
3 |
|
Bedrooms Total
|
3 |
|
Age
|
0 To 5 Years |
|
Appliances
|
Dishwasher, Hood Fan, Stove, Refrigerator |
|
Basement Development
|
Unfinished |
|
Basement Type
|
Full (unfinished) |
|
Construction Style Attachment
|
Attached |
|
Exterior Finish
|
Stone, Brick Facing |
|
Fireplace Present
|
Yes |
|
Flooring Type
|
Wood |
|
Foundation Type
|
Unknown |
|
Half Bath Total
|
1 |
|
Heating Fuel
|
Natural Gas |
|
Heating Type
|
Forced Air |
|
Stories Total
|
3 |
|
Size Interior
|
1,500 - 2,000 Ft2 |
|
Type
|
Row / Townhouse |
|
Utility Water
|
Municipal Water |
Parking
Land
|
Acreage
|
No |
|
Land Amenities
|
Hospital, Schools, Public Transit |
|
Sewer
|
Sanitary Sewer |
|
Size Depth
|
98 Ft |
|
Size Frontage
|
19 Ft ,8 In |
|
Size Irregular
|
19.7 X 98 Ft |
|
Size Total Text
|
19.7 X 98 Ft |
Rooms
| Level |
Type |
Length |
Width |
Dimensions |
|
Second Level |
Great Room |
5.79 m |
3.66 m |
5.79 m x 3.66 m |
|
Second Level |
Kitchen |
3.35 m |
2.93 m |
3.35 m x 2.93 m |
|
Second Level |
Dining Room |
4.21 m |
3.47 m |
4.21 m x 3.47 m |
|
Third Level |
Primary Bedroom |
4.21 m |
3.6 m |
4.21 m x 3.6 m |
|
Third Level |
Bedroom 2 |
3.35 m |
3.05 m |
3.35 m x 3.05 m |
|
Third Level |
Bedroom 3 |
3.05 m |
2.74 m |
3.05 m x 2.74 m |
|
Third Level |
Bathroom |
|
|
Measurements not available |
|
Ground Level |
Family Room |
3.96 m |
3.66 m |
3.96 m x 3.66 m |
|
Ground Level |
Laundry Room |
|
|
Measurements not available |
https://www.realtor.ca/real-estate/28667111/124-solstice-circle-newmarket-woodland-hill-woodland-hill
