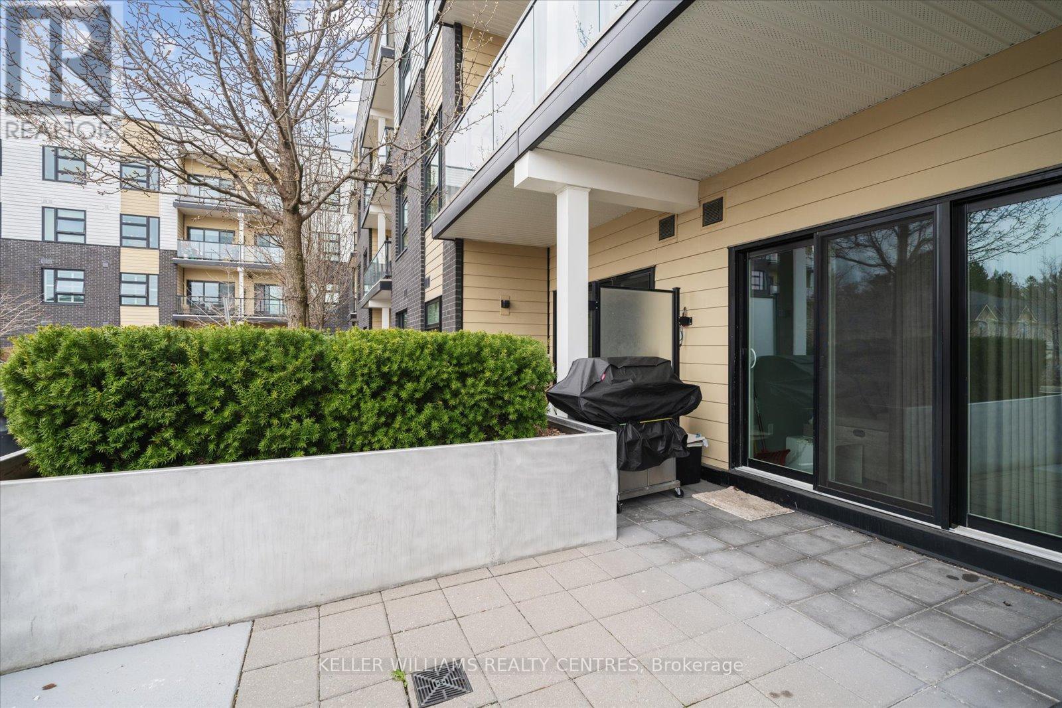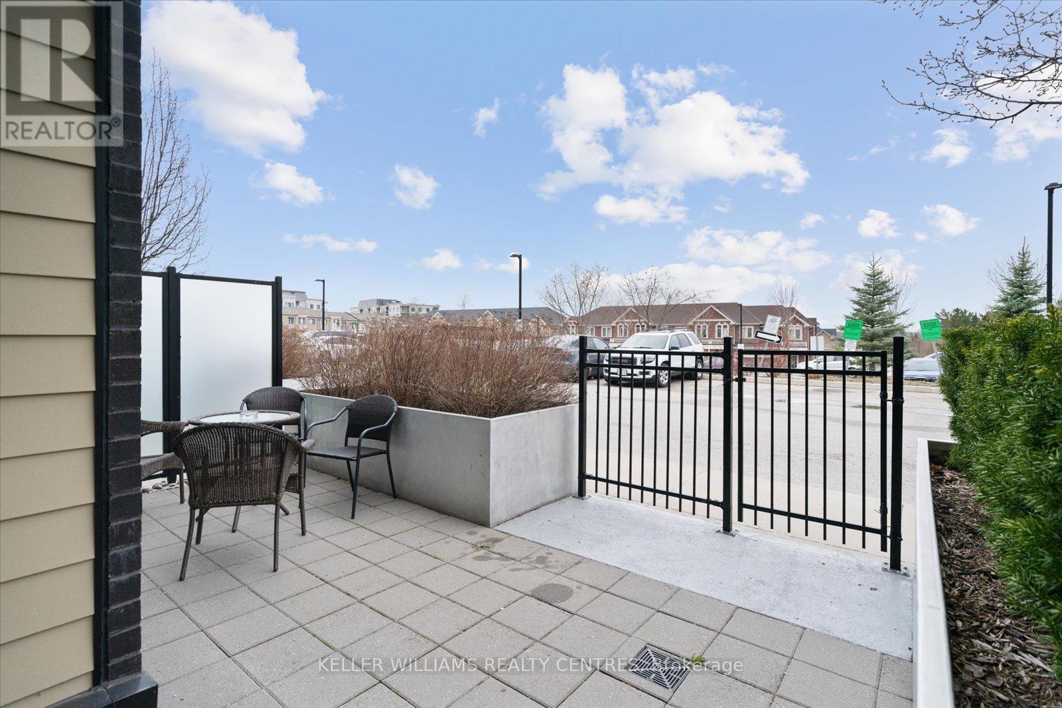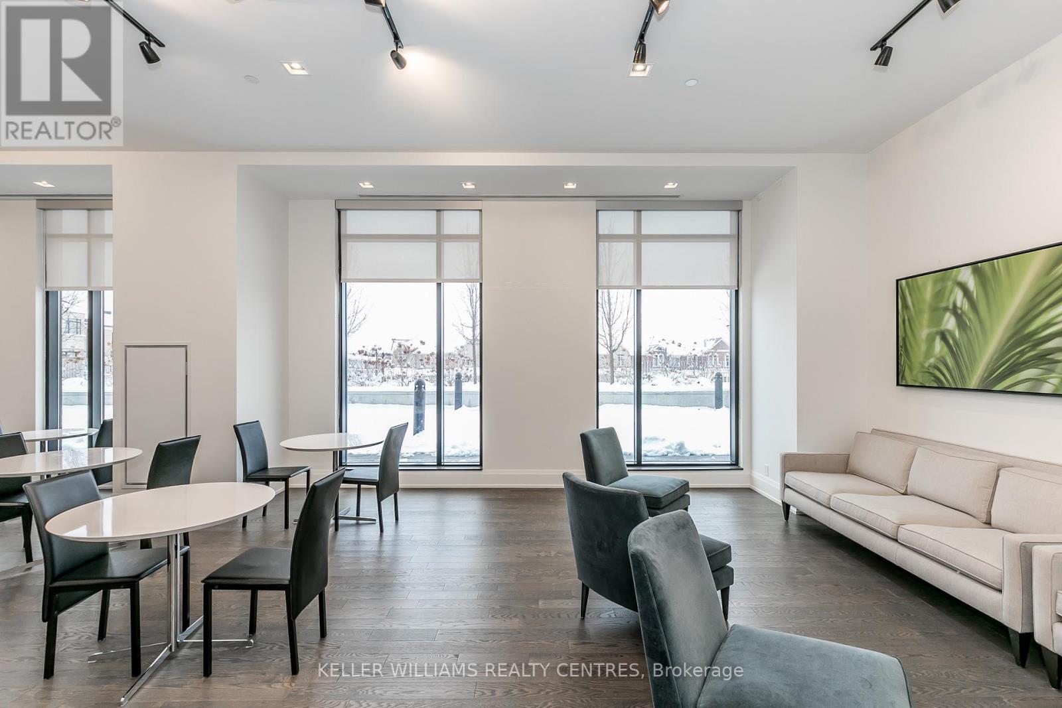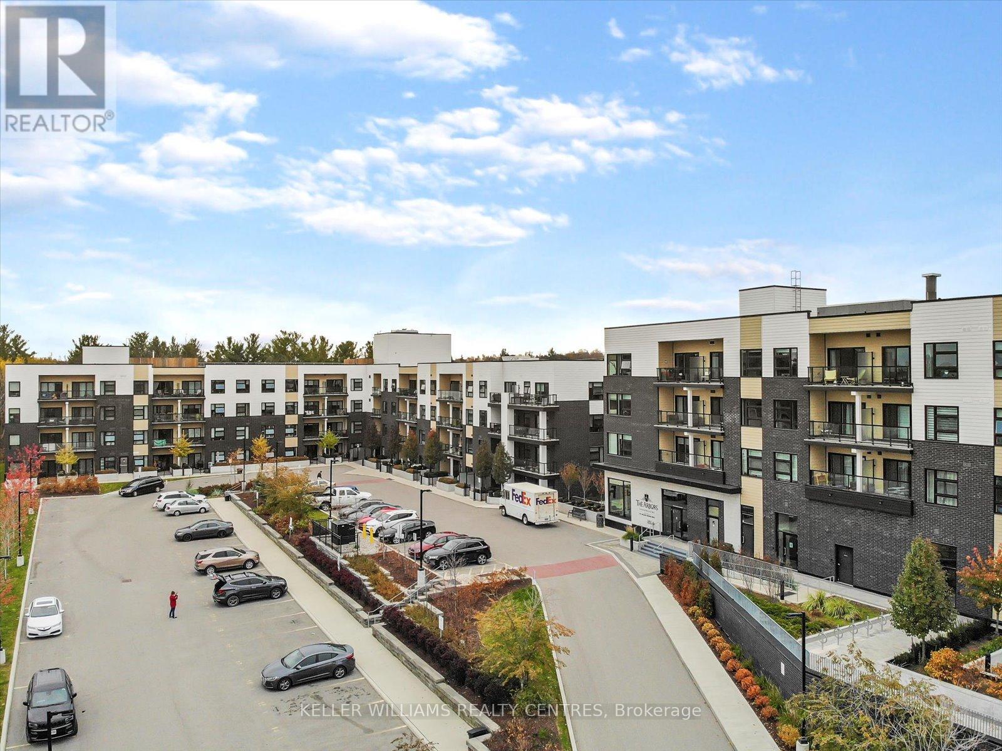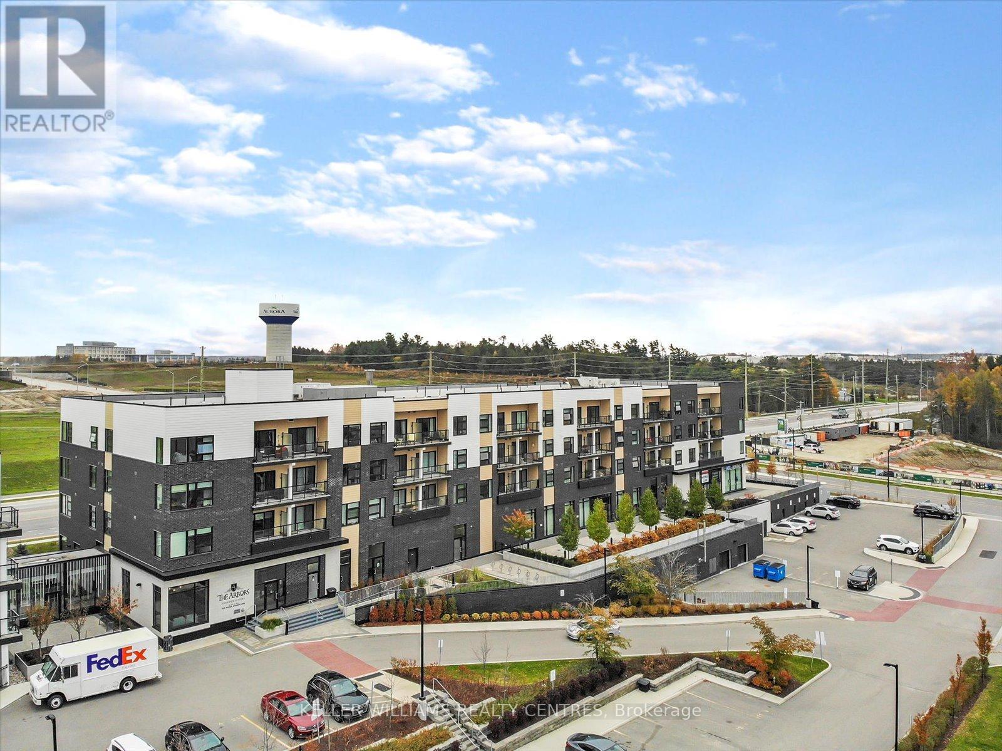124 - 555 William Graham Drive Aurora, Ontario L4G 7C4
$575,000Maintenance, Insurance, Parking
$614.07 Monthly
Maintenance, Insurance, Parking
$614.07 MonthlyStunning Main Level Condo in the Heart of Aurora! Welcome to this beautifully maintained 1+1 bedroom condo offering an unbeatable combination of style, comfort, and convenience. Featuring upgraded laminate flooring throughout, a modern kitchen with premium finishes, and a spacious primary suite with semi-ensuite access, this unit is designed for easy, elegant living. Enjoy your own private main-level entrance leading to a fantastic patio perfect for entertaining or relaxing outdoors. Ideally located close to Highway 404, public transit, shopping, and just minutes from both Newmarket and Auroras vibrant downtowns. An incredible opportunity for first-time buyers, downsizers, or investors! (id:47351)
Property Details
| MLS® Number | N12108347 |
| Property Type | Single Family |
| Community Name | Rural Aurora |
| Community Features | Pet Restrictions |
| Features | In Suite Laundry |
| Parking Space Total | 1 |
Building
| Bathroom Total | 1 |
| Bedrooms Above Ground | 1 |
| Bedrooms Below Ground | 1 |
| Bedrooms Total | 2 |
| Amenities | Security/concierge, Exercise Centre, Recreation Centre, Party Room, Visitor Parking, Storage - Locker |
| Cooling Type | Central Air Conditioning |
| Exterior Finish | Brick |
| Flooring Type | Laminate |
| Heating Type | Heat Pump |
| Size Interior | 700 - 799 Ft2 |
| Type | Apartment |
Parking
| Underground | |
| Garage |
Land
| Acreage | No |
Rooms
| Level | Type | Length | Width | Dimensions |
|---|---|---|---|---|
| Main Level | Kitchen | 2.74 m | 2.54 m | 2.74 m x 2.54 m |
| Main Level | Living Room | 6.22 m | 3.07 m | 6.22 m x 3.07 m |
| Main Level | Primary Bedroom | 4.95 m | 2.84 m | 4.95 m x 2.84 m |
| Main Level | Den | 1.9 m | 1.77 m | 1.9 m x 1.77 m |
https://www.realtor.ca/real-estate/28224902/124-555-william-graham-drive-aurora-rural-aurora





















