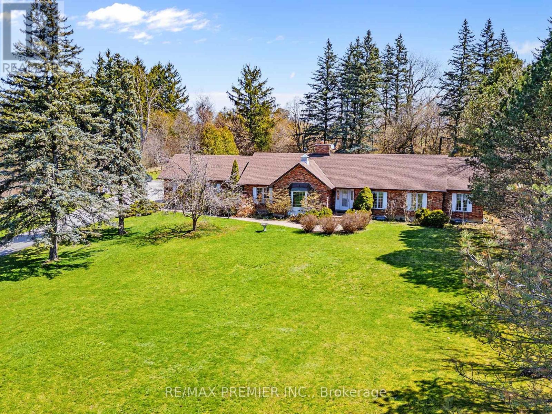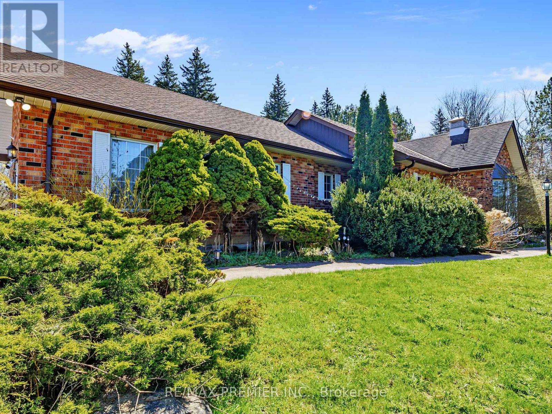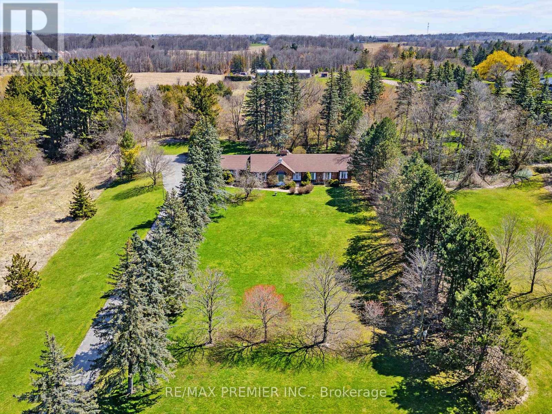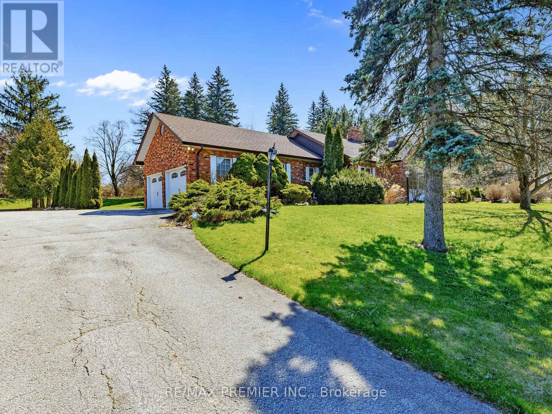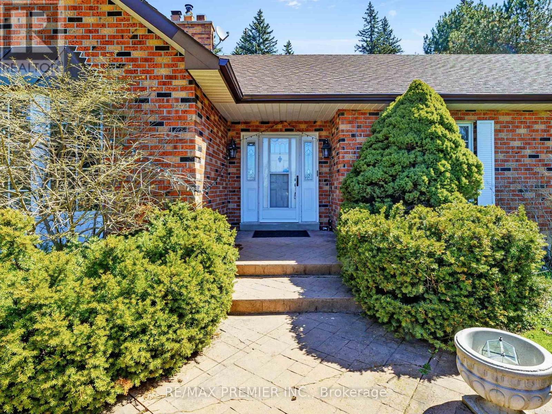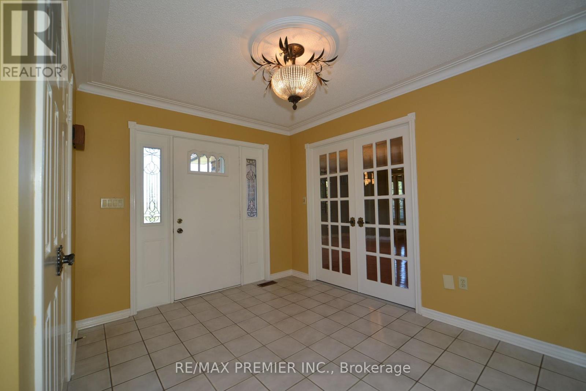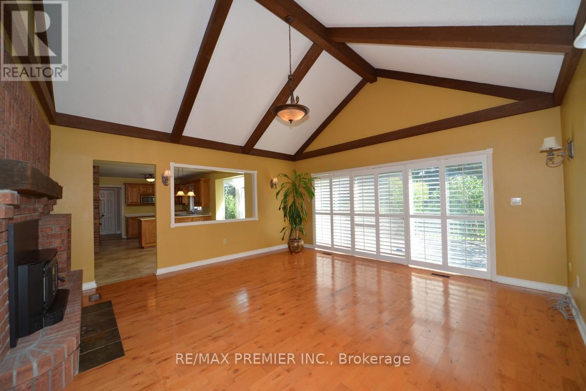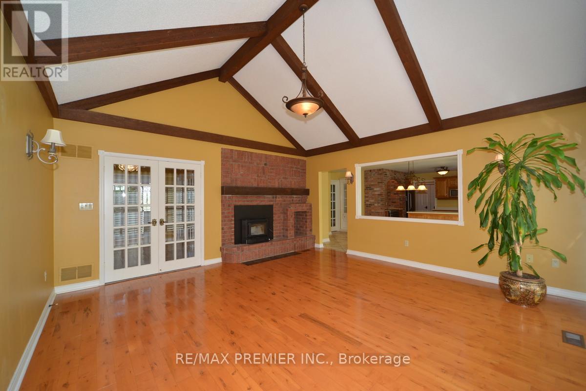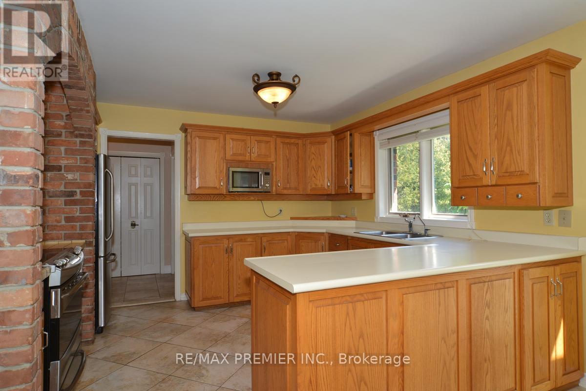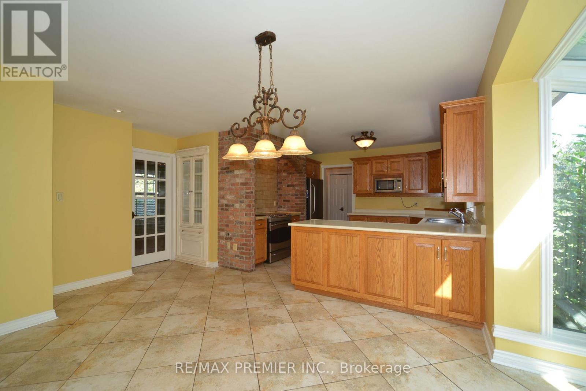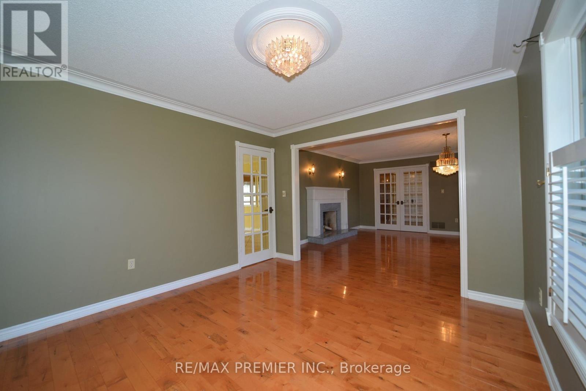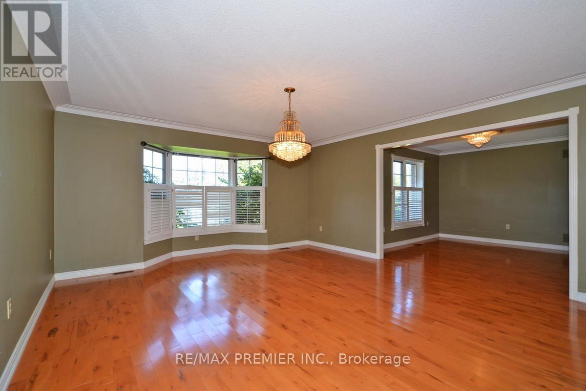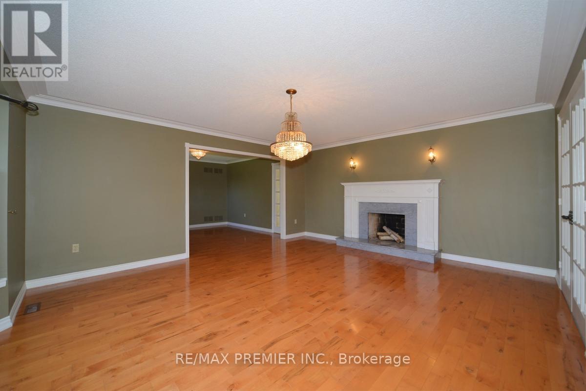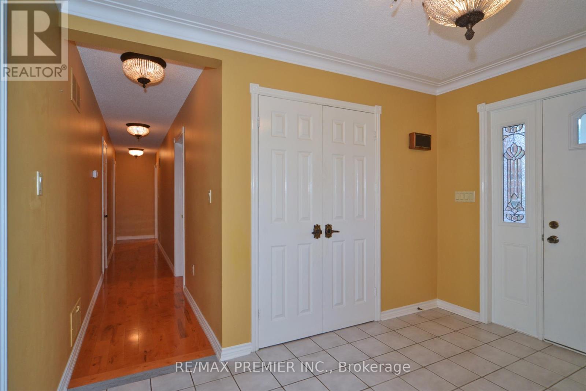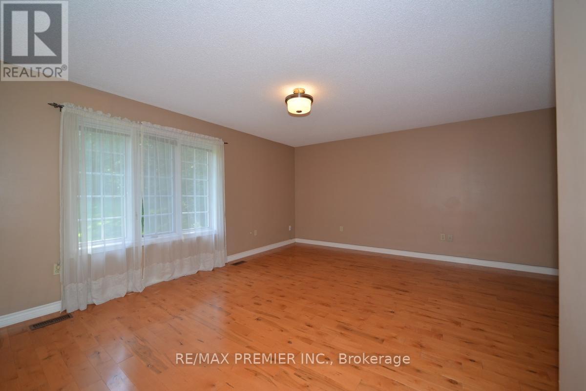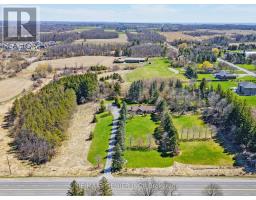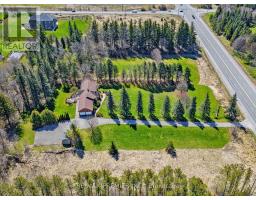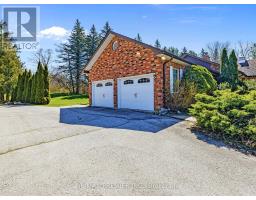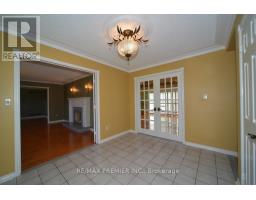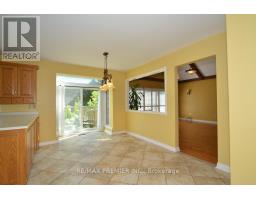4 Bedroom
5 Bathroom
Bungalow
Fireplace
Central Air Conditioning
Forced Air
Acreage
$3,098,000
Country Living In The City! Custom Built Range Style Bungalow On Approximately 2.01 Acres Surrounded By Mature Trees. It Features 3 Bedrooms And Finished Basement With Large Recreational Room, Bedroom, Office and R/I Room For Kitchen. This Bungalow Offers Open Concept Layout With Multiple Fireplaces, Vaulted Ceiling In Family Rm With Walk Out To Large Deck, Over Sized Double Car Garage, Finished Basement With Laminate Floors (2023), Sauna (As Is Condition) & Outside 16X12 Shed. 2-3 Mins Drive to King City Go Station. **** EXTRAS **** Fridge, Dishwasher, Stove, Microwave, Washer, Dryer; Elf's, Window Blinds/Shutters, Central Vacuum And Equipment, Outside Shed; Water Filtration System 2018; 2 Garage Door Openers/Remotes. 2020 Pictures. (id:47351)
Property Details
|
MLS® Number
|
N8171568 |
|
Property Type
|
Single Family |
|
Community Name
|
Rural Vaughan |
|
Amenities Near By
|
Public Transit |
|
Parking Space Total
|
10 |
Building
|
Bathroom Total
|
5 |
|
Bedrooms Above Ground
|
3 |
|
Bedrooms Below Ground
|
1 |
|
Bedrooms Total
|
4 |
|
Architectural Style
|
Bungalow |
|
Basement Development
|
Finished |
|
Basement Features
|
Separate Entrance |
|
Basement Type
|
N/a (finished) |
|
Construction Style Attachment
|
Detached |
|
Cooling Type
|
Central Air Conditioning |
|
Exterior Finish
|
Brick |
|
Fireplace Present
|
Yes |
|
Heating Fuel
|
Electric |
|
Heating Type
|
Forced Air |
|
Stories Total
|
1 |
|
Type
|
House |
Parking
Land
|
Acreage
|
Yes |
|
Land Amenities
|
Public Transit |
|
Sewer
|
Septic System |
|
Size Irregular
|
210 X 416 Ft |
|
Size Total Text
|
210 X 416 Ft|2 - 4.99 Acres |
Rooms
| Level |
Type |
Length |
Width |
Dimensions |
|
Basement |
Bedroom |
3.71 m |
3.53 m |
3.71 m x 3.53 m |
|
Basement |
Office |
2.83 m |
2.35 m |
2.83 m x 2.35 m |
|
Basement |
Recreational, Games Room |
10.7 m |
8.32 m |
10.7 m x 8.32 m |
|
Basement |
Other |
5.72 m |
3.75 m |
5.72 m x 3.75 m |
|
Main Level |
Kitchen |
3.7 m |
3.25 m |
3.7 m x 3.25 m |
|
Main Level |
Eating Area |
4.9 m |
2.84 m |
4.9 m x 2.84 m |
|
Main Level |
Dining Room |
3.65 m |
3.4 m |
3.65 m x 3.4 m |
|
Main Level |
Living Room |
5.24 m |
4.65 m |
5.24 m x 4.65 m |
|
Main Level |
Family Room |
5.1 m |
5.05 m |
5.1 m x 5.05 m |
|
Main Level |
Primary Bedroom |
5.28 m |
4.1 m |
5.28 m x 4.1 m |
|
Main Level |
Bedroom 2 |
3.9 m |
2.64 m |
3.9 m x 2.64 m |
|
Main Level |
Bedroom 3 |
3.44 m |
3.3 m |
3.44 m x 3.3 m |
Utilities
|
Electricity
|
Installed |
|
Cable
|
Installed |
https://www.realtor.ca/real-estate/26666094/12301-keele-st-vaughan-rural-vaughan
