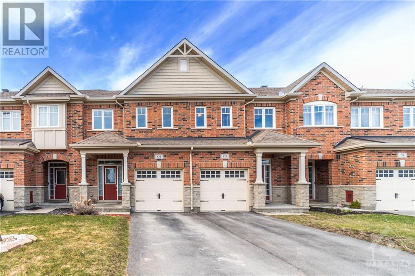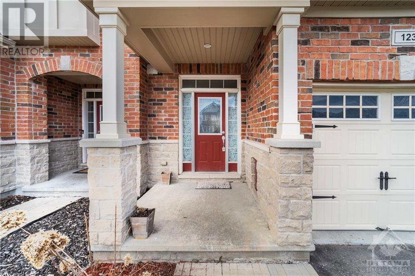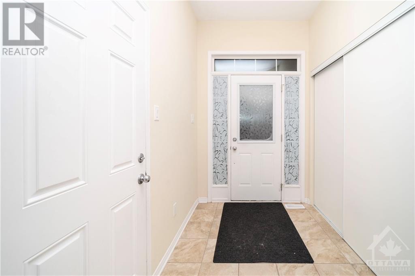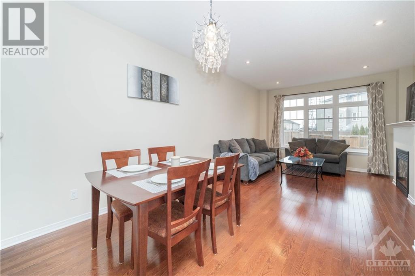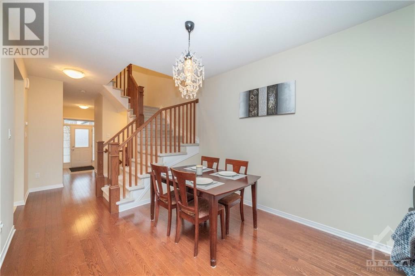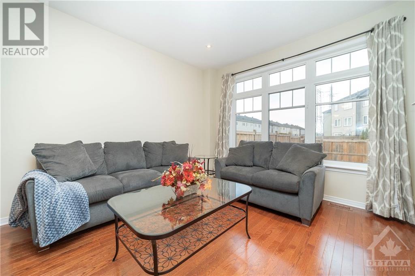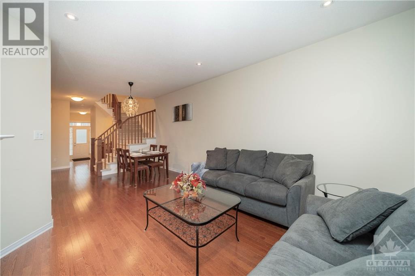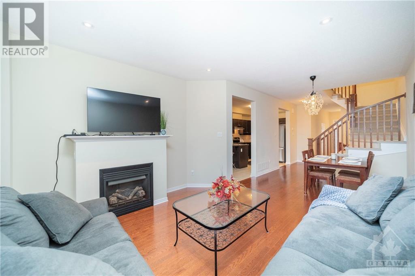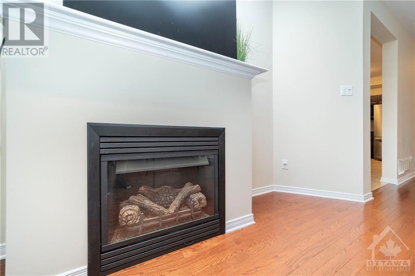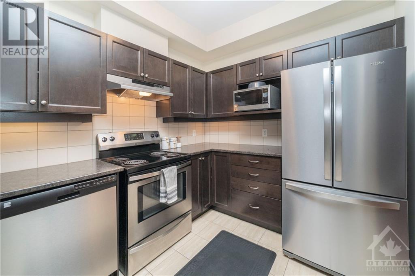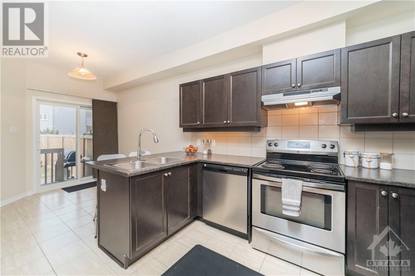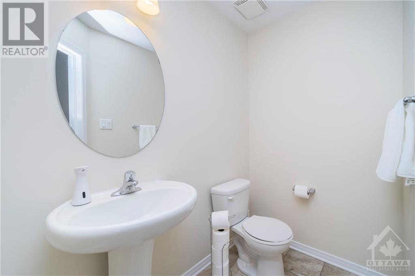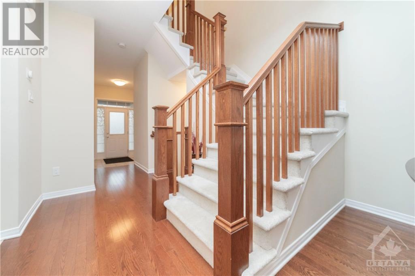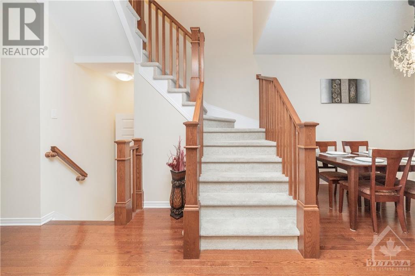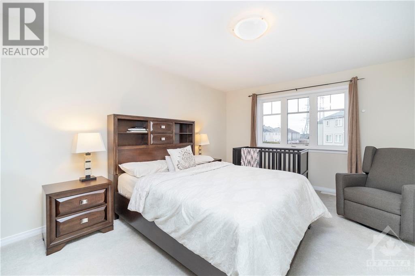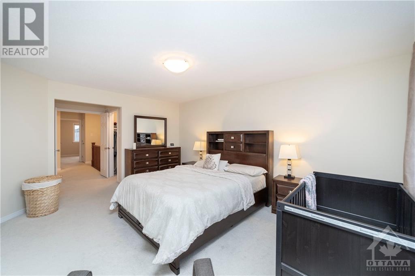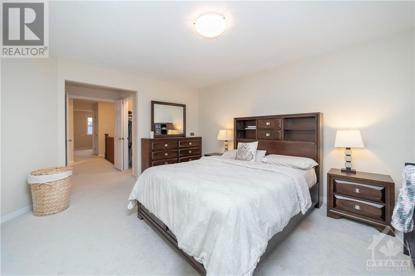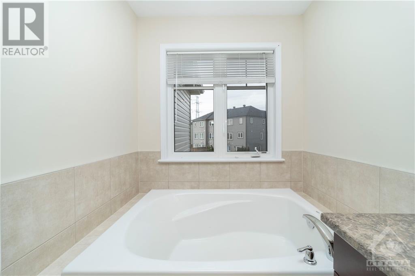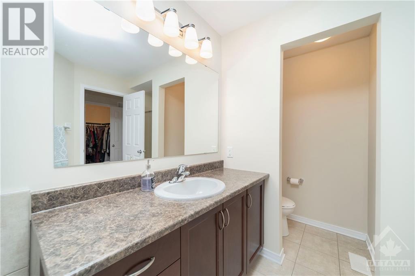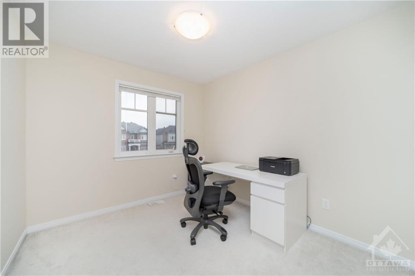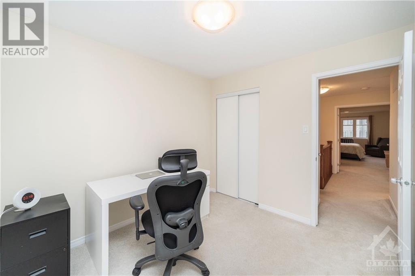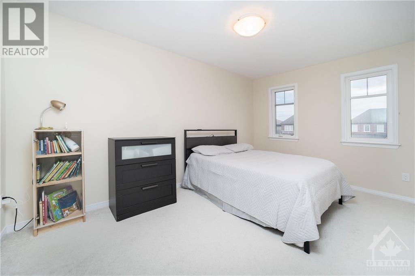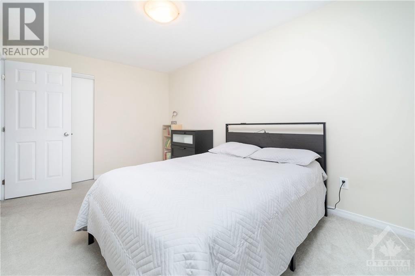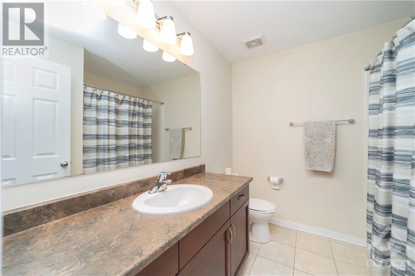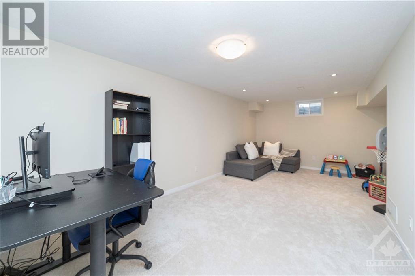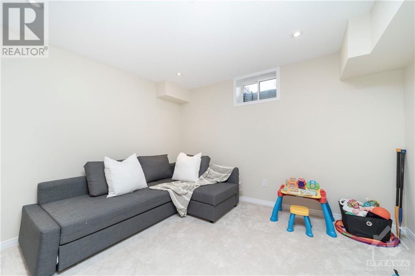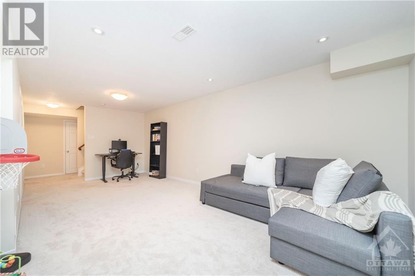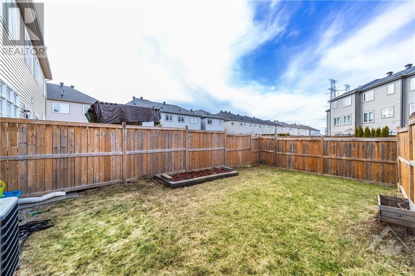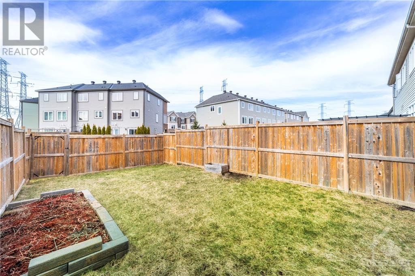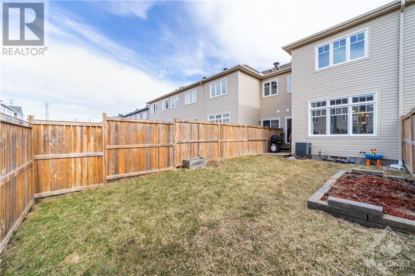3 Bedroom
3 Bathroom
Fireplace
Central Air Conditioning
Forced Air
$609,900
Catering to lifestyle & convenience, this 3 bedroom townhouse (by award-winning Monarch) is located in popular Blackstone Kanata. Within close distance to shopping, restaurants, transit, parks, green space, excellent ranked schools, the location is a 10! The main level offers an open-concept living space with the dining room open to the sun-soaked living room. You’ll look forward to cooking up a storm in this cozy kitchen with tasteful colors and lots of stainless steel. The master bedroom offers a cozy space for dreaming, a luxurious 4 pc ensuite with a deep soaker tub, & a large walk-in closet. 2 additional bedrooms are well-sized and share a full bathroom that provides plenty of space for pampering. The lower level offers extra space for the growing family. The deep backyard is fully fenced. A great property for those starting up or slowing down. Come see for yourself! (id:47351)
Property Details
|
MLS® Number
|
1383099 |
|
Property Type
|
Single Family |
|
Neigbourhood
|
Blackstone |
|
Amenities Near By
|
Public Transit, Recreation Nearby, Shopping |
|
Parking Space Total
|
3 |
Building
|
Bathroom Total
|
3 |
|
Bedrooms Above Ground
|
3 |
|
Bedrooms Total
|
3 |
|
Appliances
|
Refrigerator, Dishwasher, Dryer, Stove, Washer |
|
Basement Development
|
Finished |
|
Basement Type
|
Full (finished) |
|
Constructed Date
|
2014 |
|
Cooling Type
|
Central Air Conditioning |
|
Exterior Finish
|
Brick, Siding |
|
Fireplace Present
|
Yes |
|
Fireplace Total
|
1 |
|
Flooring Type
|
Wall-to-wall Carpet, Hardwood, Tile |
|
Foundation Type
|
Poured Concrete |
|
Half Bath Total
|
1 |
|
Heating Fuel
|
Natural Gas |
|
Heating Type
|
Forced Air |
|
Stories Total
|
2 |
|
Type
|
Row / Townhouse |
|
Utility Water
|
Municipal Water |
Parking
|
Attached Garage
|
|
|
Inside Entry
|
|
Land
|
Acreage
|
No |
|
Land Amenities
|
Public Transit, Recreation Nearby, Shopping |
|
Sewer
|
Municipal Sewage System |
|
Size Depth
|
114 Ft ,8 In |
|
Size Frontage
|
19 Ft ,8 In |
|
Size Irregular
|
19.66 Ft X 114.69 Ft |
|
Size Total Text
|
19.66 Ft X 114.69 Ft |
|
Zoning Description
|
Res |
Rooms
| Level |
Type |
Length |
Width |
Dimensions |
|
Second Level |
Primary Bedroom |
|
|
12'6" x 22'3" |
|
Second Level |
4pc Ensuite Bath |
|
|
8'1" x 12'6" |
|
Second Level |
Other |
|
|
5'6" x 6'0" |
|
Second Level |
Bedroom |
|
|
9'3" x 14'5" |
|
Second Level |
Bedroom |
|
|
8'6" x 10'0" |
|
Second Level |
Full Bathroom |
|
|
7'7" x 7'10" |
|
Basement |
Laundry Room |
|
|
Measurements not available |
|
Basement |
Utility Room |
|
|
Measurements not available |
|
Basement |
Family Room |
|
|
11'7" x 21'4" |
|
Basement |
Storage |
|
|
7'4" x 15'6" |
|
Main Level |
Foyer |
|
|
6'0" x 9'0" |
|
Main Level |
Kitchen |
|
|
8'0" x 9'6" |
|
Main Level |
Eating Area |
|
|
8'0" x 8'4" |
|
Main Level |
Dining Room |
|
|
10'0" x 10'2" |
|
Main Level |
Living Room |
|
|
12'6" x 12'10" |
|
Main Level |
Partial Bathroom |
|
|
4'6" x 6'0" |
https://www.realtor.ca/real-estate/26813386/123-westphalian-avenue-stittsville-blackstone
