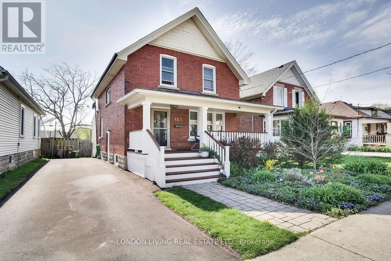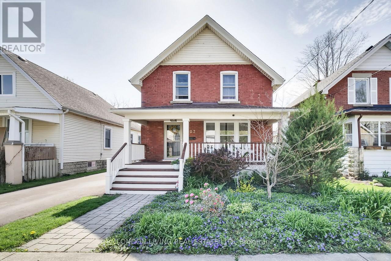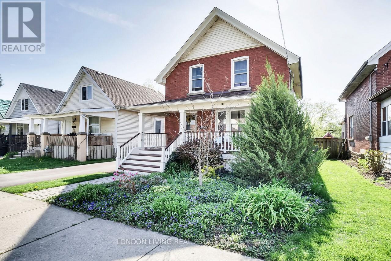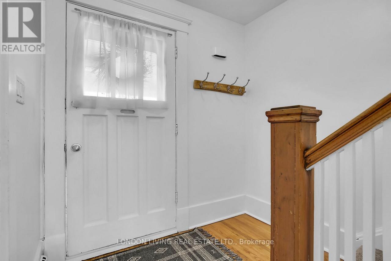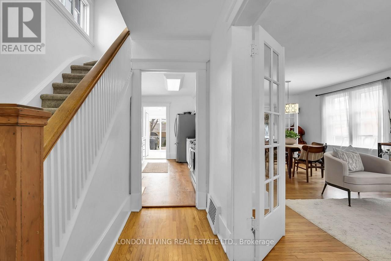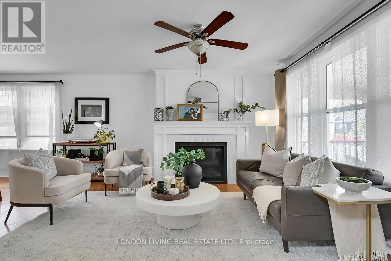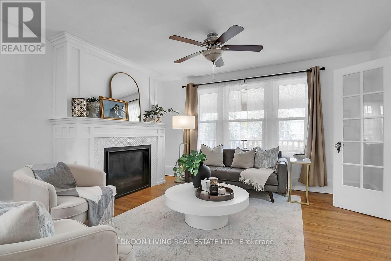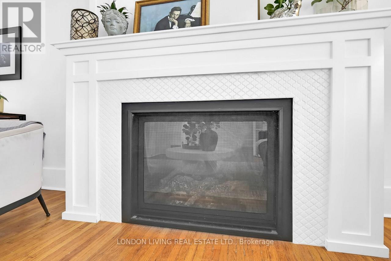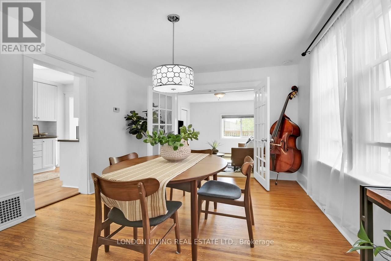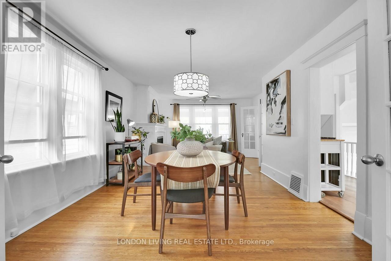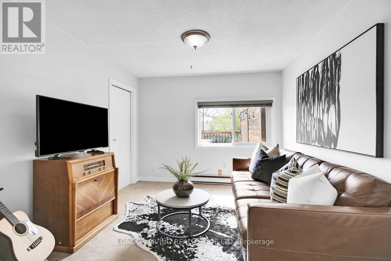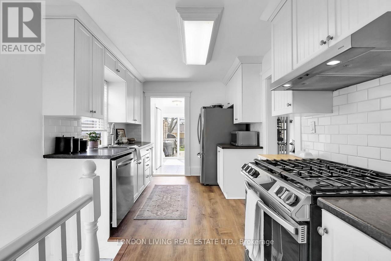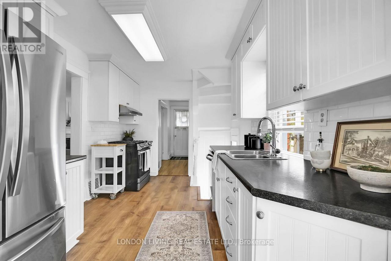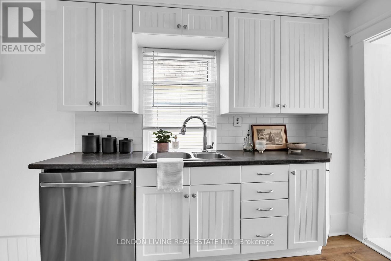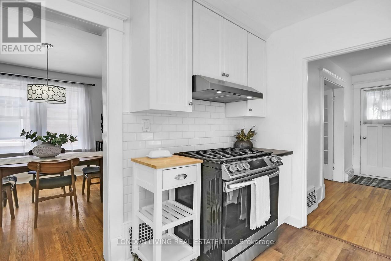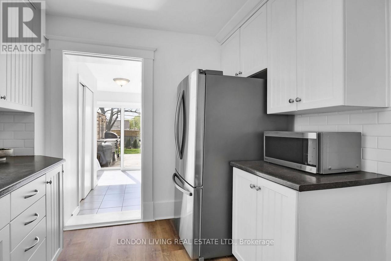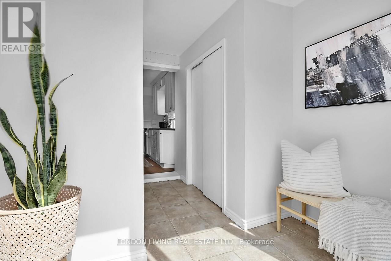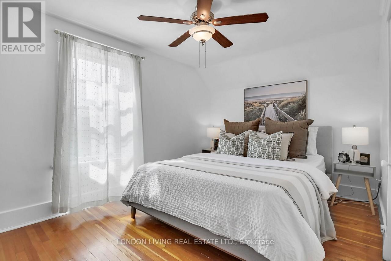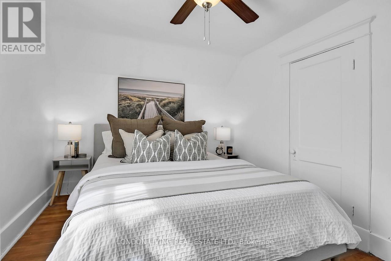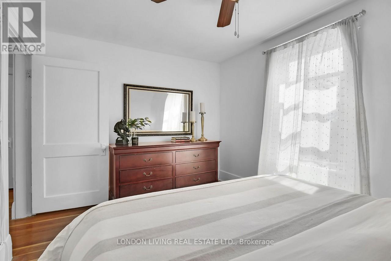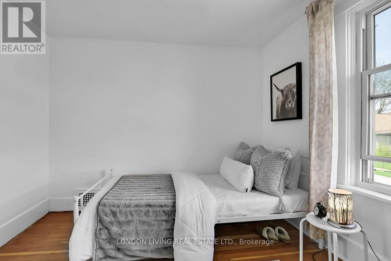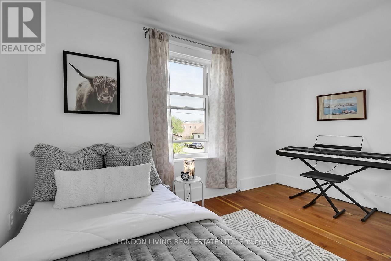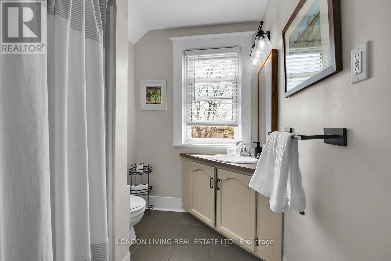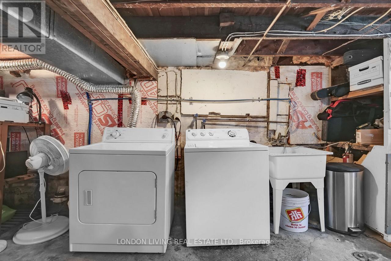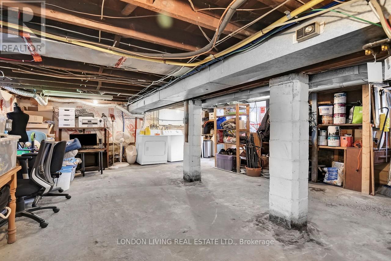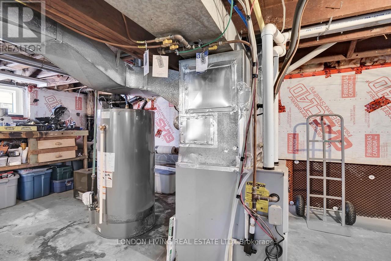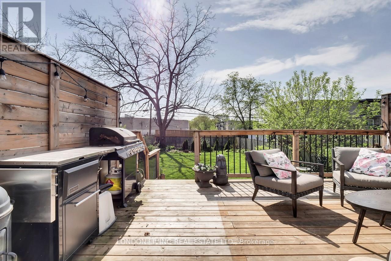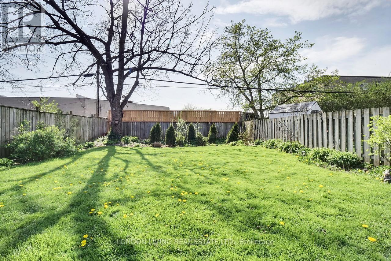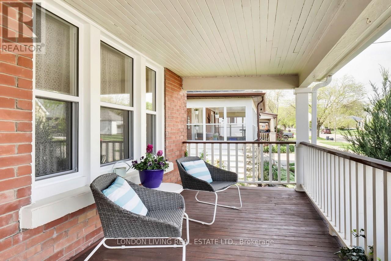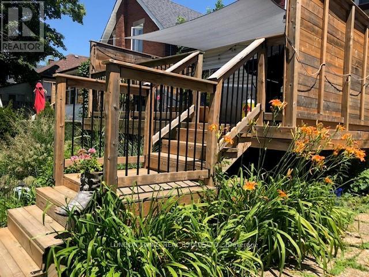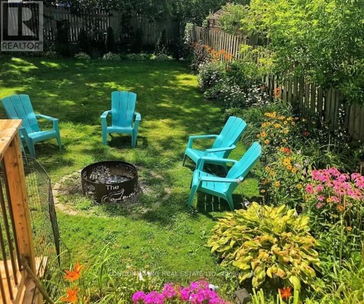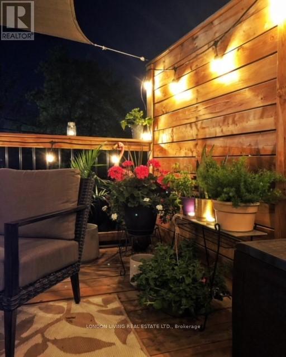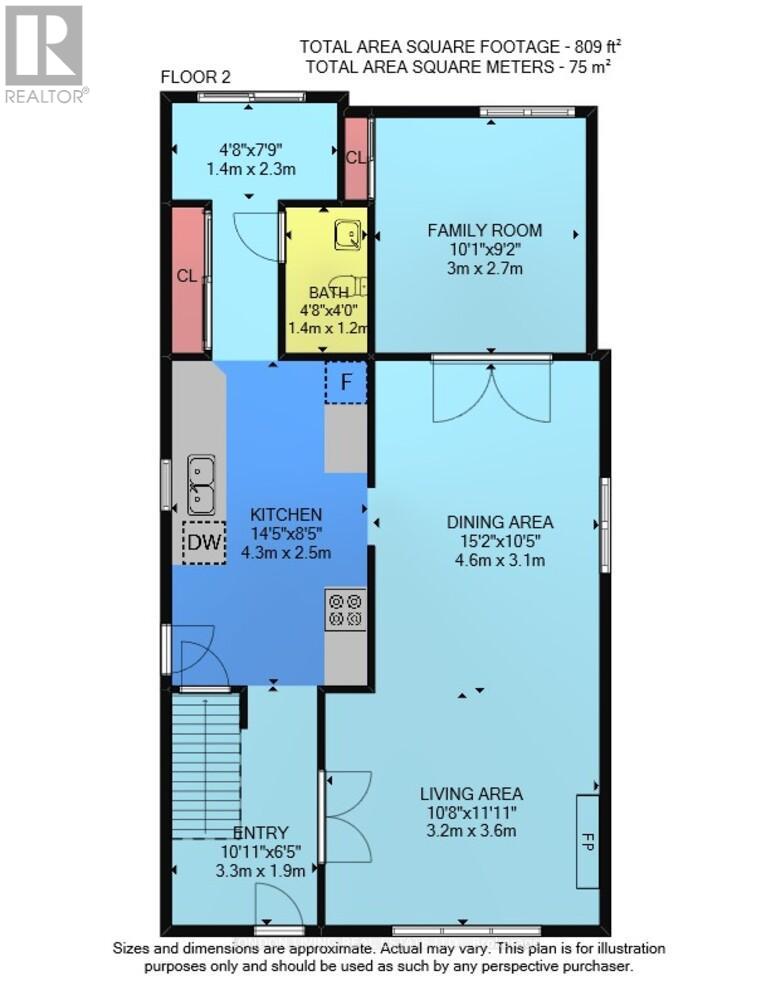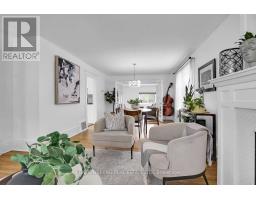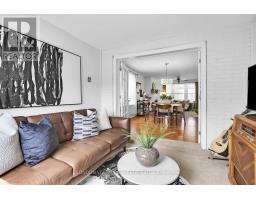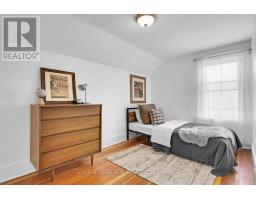3 Bedroom
2 Bathroom
Fireplace
Central Air Conditioning
Forced Air
$499,900
Situated on a tree lined street in sought after Carling Heights. Just minutes to bus, schools, shopping and Super Store. Welcome to 123 Sterling Street. This vintage arts and character style home exudes character and charm, yet updated for todays lifestyle. From the inviting foyer to the sundrenched living/dining rooms with fireplace, updated kitchen with wide white cabinets and stainless steel appliances. Main floor family room/den, bonus mudroom with 2 piece bath. Second floor features 3 spacious bedrooms, hardwood floors and a 4 piece bath. Entertain on the 17' x 12' foot deck overlooking the landscaped fully fenced lot. Don't forget to enjoy a glass of wine at the end of the day on the relaxing verandah. Updates include: Plumbing (Fall 2023), Electrical (Fall 2023), newly paved driveway (Fall 2023), New windows and doors (Fall 2023), Sump Pump and Waterproofing in basement (Spring 2024). (id:47351)
Property Details
|
MLS® Number
|
X8288286 |
|
Property Type
|
Single Family |
|
Community Name
|
EastC |
|
Amenities Near By
|
Hospital, Public Transit, Park |
|
Community Features
|
School Bus |
|
Features
|
Wooded Area |
|
Parking Space Total
|
3 |
Building
|
Bathroom Total
|
2 |
|
Bedrooms Above Ground
|
3 |
|
Bedrooms Total
|
3 |
|
Appliances
|
Blinds, Dishwasher, Dryer, Refrigerator, Stove, Washer, Window Coverings |
|
Basement Development
|
Unfinished |
|
Basement Type
|
N/a (unfinished) |
|
Construction Style Attachment
|
Detached |
|
Cooling Type
|
Central Air Conditioning |
|
Exterior Finish
|
Brick |
|
Fireplace Present
|
Yes |
|
Foundation Type
|
Block |
|
Heating Fuel
|
Natural Gas |
|
Heating Type
|
Forced Air |
|
Stories Total
|
2 |
|
Type
|
House |
|
Utility Water
|
Municipal Water |
Land
|
Acreage
|
No |
|
Land Amenities
|
Hospital, Public Transit, Park |
|
Sewer
|
Sanitary Sewer |
|
Size Irregular
|
33.58 X 132.51 Ft |
|
Size Total Text
|
33.58 X 132.51 Ft |
Rooms
| Level |
Type |
Length |
Width |
Dimensions |
|
Second Level |
Primary Bedroom |
3.73 m |
2.66 m |
3.73 m x 2.66 m |
|
Second Level |
Bedroom 2 |
3.98 m |
2.26 m |
3.98 m x 2.26 m |
|
Second Level |
Bedroom 3 |
2.79 m |
3.35 m |
2.79 m x 3.35 m |
|
Main Level |
Living Room |
3.25 m |
3.63 m |
3.25 m x 3.63 m |
|
Main Level |
Dining Room |
4.62 m |
3.17 m |
4.62 m x 3.17 m |
|
Main Level |
Kitchen |
4.39 m |
2.56 m |
4.39 m x 2.56 m |
|
Main Level |
Family Room |
3.07 m |
2.79 m |
3.07 m x 2.79 m |
|
Main Level |
Mud Room |
1.42 m |
2.36 m |
1.42 m x 2.36 m |
|
Main Level |
Foyer |
3.32 m |
1.95 m |
3.32 m x 1.95 m |
Utilities
|
Sewer
|
Installed |
|
Cable
|
Installed |
https://www.realtor.ca/real-estate/26819813/123-sterling-street-london-eastc
