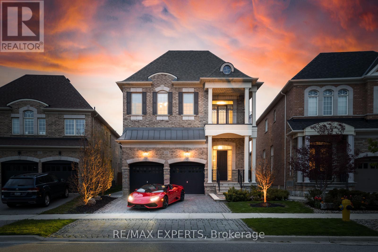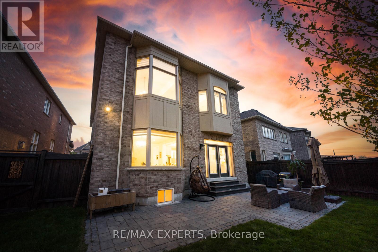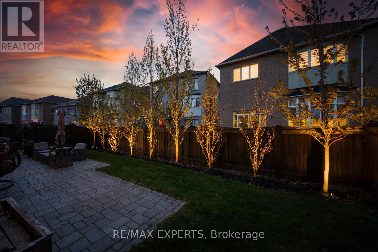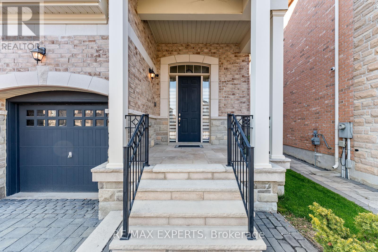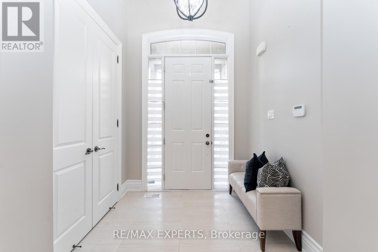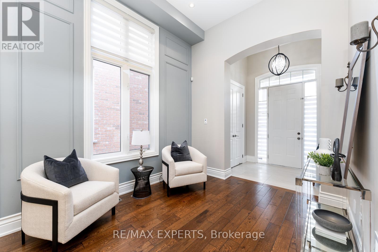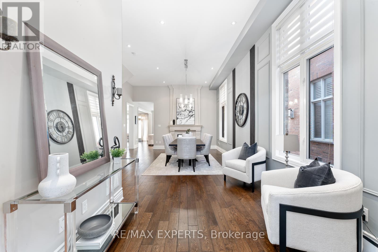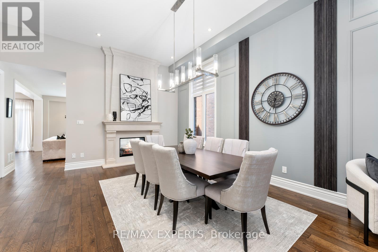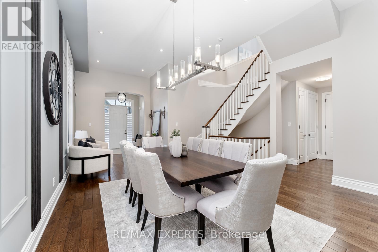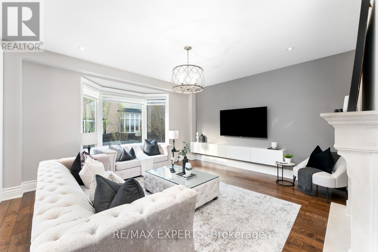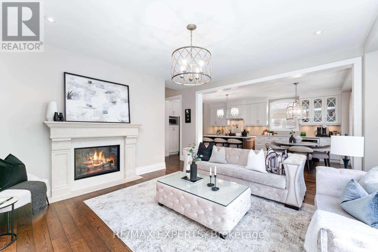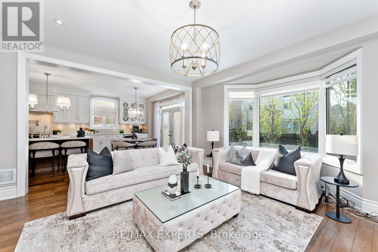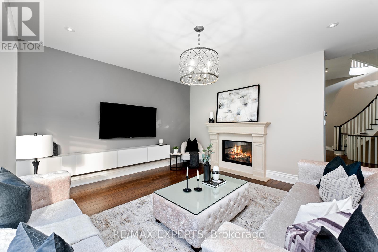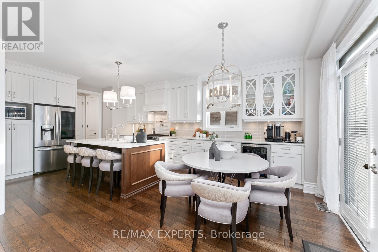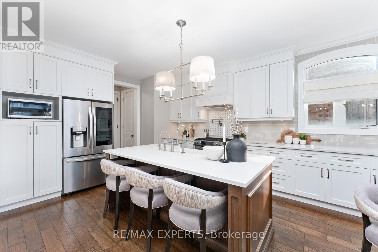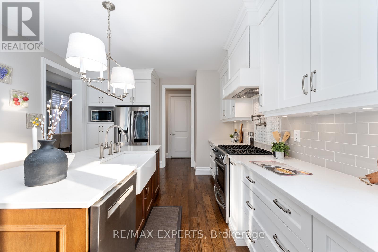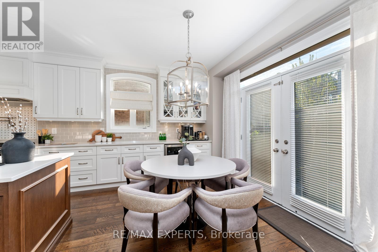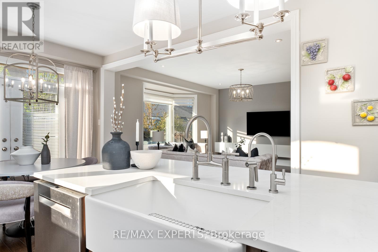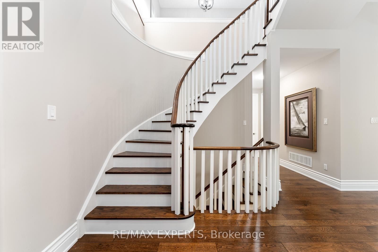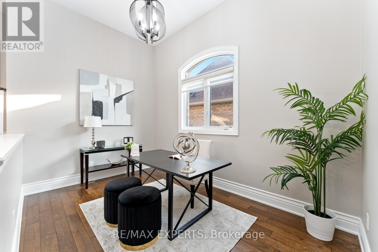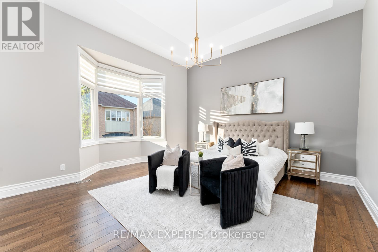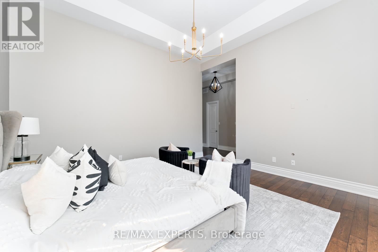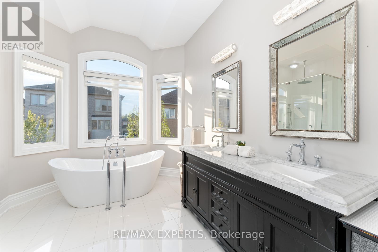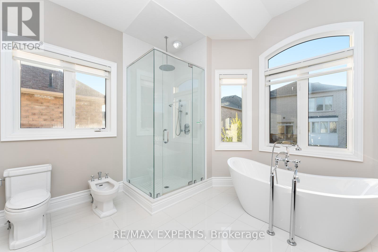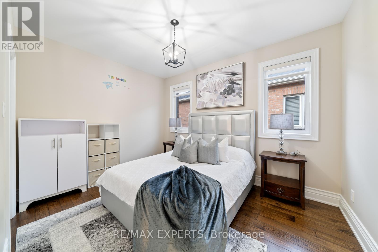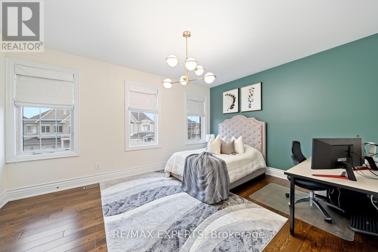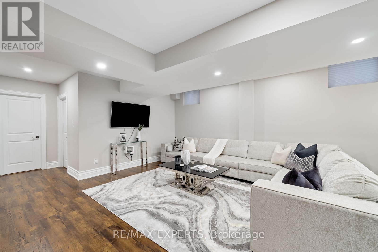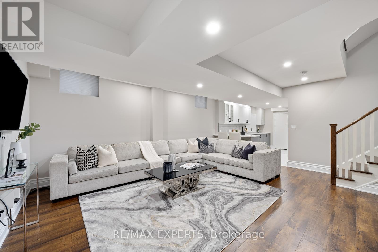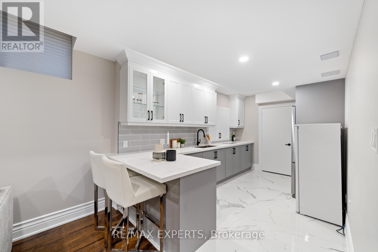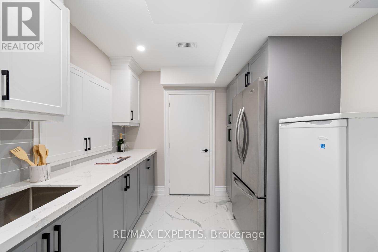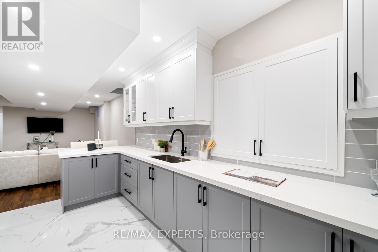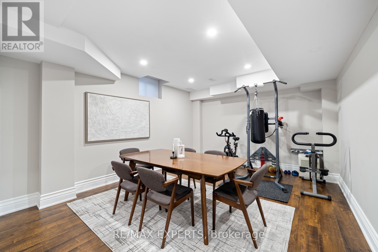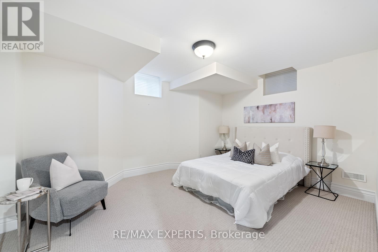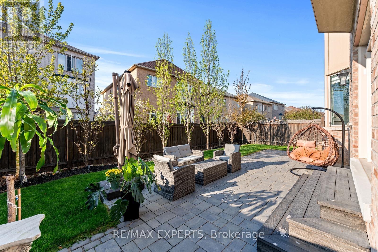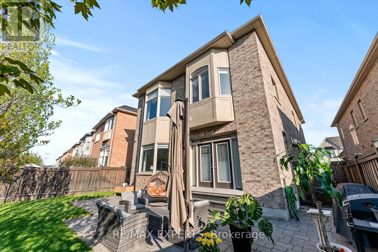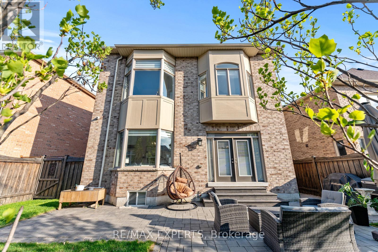5 Bedroom
6 Bathroom
Fireplace
Central Air Conditioning
Forced Air
$2,338,888
Absolute Showstopper-Welcome to 123 Garyscholl !*Shows Better Than a Model Home* One of a Kind Only ~Beautiful 4 Bedroom/6 Bath Designer Home With Excellent Layout & Gorgeous Finishes & On a Family Friendly Street In The Prestigious Cold Creek Estates ! Lots of $$ Spent On Custom Finishings: Hardwood, Porcelain Tiles, Grand 14Ft Ceilings In Living And Dining Room , Gorgeous Custom Fireplace In Family Room, Custom Bathrooms & Chandeliers T/O. Dream Kitchen With Custom Cabinetry, Quartz Countertops , Bedrms All Equipped with Private Ensuites & Walk-In Closets. Primary Bedrm Retreat With Massive Walk-In Closet, Custom Spa Like 5Pc Ensuite . Upgraded Basement With Custom WetBar and Steam Sauna, Interlock Driveway, Landscaped Backyard (Mature Trees) , Fully Loaded and Move In Ready! **** EXTRAS **** 2 Fridge, Stove, B/I Dishwasher, Bar Fridge, Washer & Dryer (id:47351)
Property Details
|
MLS® Number
|
N8308738 |
|
Property Type
|
Single Family |
|
Community Name
|
Vellore Village |
|
Parking Space Total
|
4 |
Building
|
Bathroom Total
|
6 |
|
Bedrooms Above Ground
|
4 |
|
Bedrooms Below Ground
|
1 |
|
Bedrooms Total
|
5 |
|
Basement Development
|
Finished |
|
Basement Type
|
N/a (finished) |
|
Construction Style Attachment
|
Detached |
|
Cooling Type
|
Central Air Conditioning |
|
Exterior Finish
|
Brick, Stone |
|
Fireplace Present
|
Yes |
|
Foundation Type
|
Concrete |
|
Heating Fuel
|
Natural Gas |
|
Heating Type
|
Forced Air |
|
Stories Total
|
2 |
|
Type
|
House |
|
Utility Water
|
Municipal Water |
Parking
Land
|
Acreage
|
No |
|
Sewer
|
Sanitary Sewer |
|
Size Irregular
|
38 X 105 Ft ; Pie Shaped Lot Opens Up To 51 Ft Wide |
|
Size Total Text
|
38 X 105 Ft ; Pie Shaped Lot Opens Up To 51 Ft Wide |
Rooms
| Level |
Type |
Length |
Width |
Dimensions |
|
Second Level |
Primary Bedroom |
4.88 m |
4.57 m |
4.88 m x 4.57 m |
|
Second Level |
Bedroom 2 |
|
|
Measurements not available |
|
Second Level |
Bedroom 3 |
3.66 m |
3.96 m |
3.66 m x 3.96 m |
|
Second Level |
Bedroom 4 |
3.66 m |
3.96 m |
3.66 m x 3.96 m |
|
Basement |
Recreational, Games Room |
|
|
Measurements not available |
|
Basement |
Playroom |
|
|
Measurements not available |
|
Main Level |
Living Room |
4.88 m |
6.7 m |
4.88 m x 6.7 m |
|
Main Level |
Dining Room |
4.88 m |
6.7 m |
4.88 m x 6.7 m |
|
Main Level |
Kitchen |
3.66 m |
5.49 m |
3.66 m x 5.49 m |
|
Main Level |
Family Room |
4.88 m |
5.49 m |
4.88 m x 5.49 m |
|
Main Level |
Mud Room |
|
|
Measurements not available |
|
In Between |
Den |
|
|
Measurements not available |
https://www.realtor.ca/real-estate/26851708/123-garyscholl-road-vaughan-vellore-village
