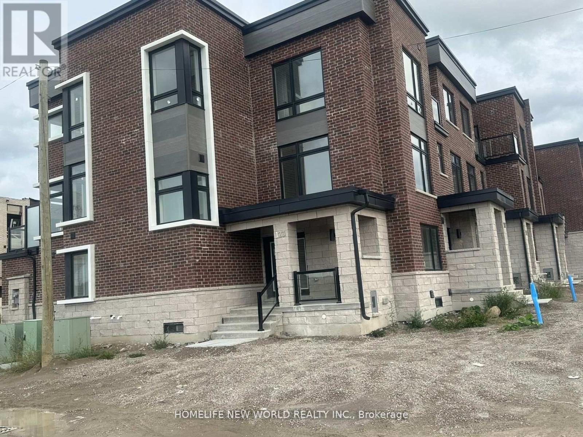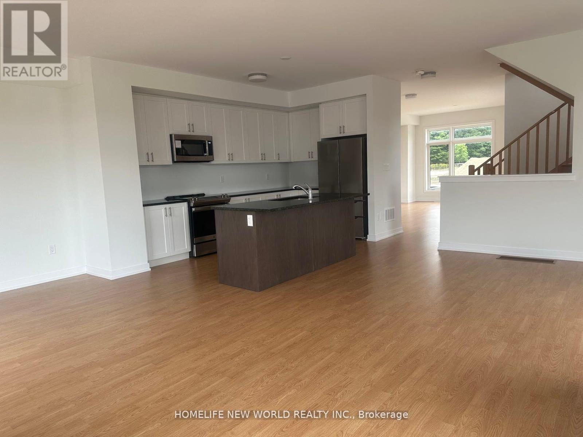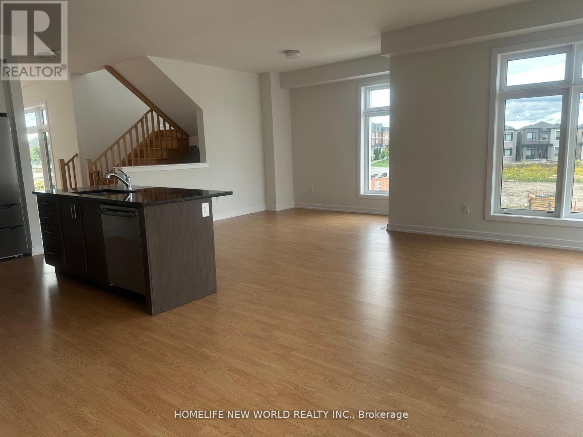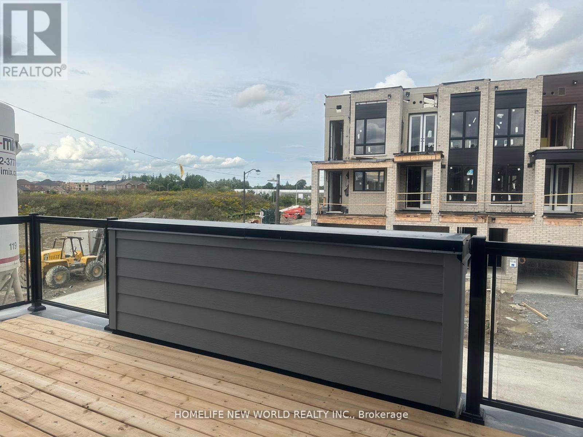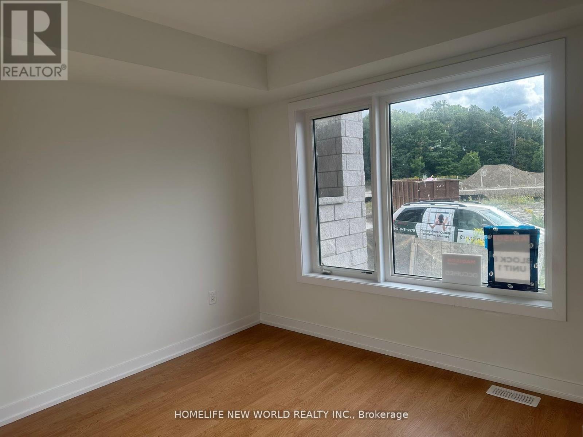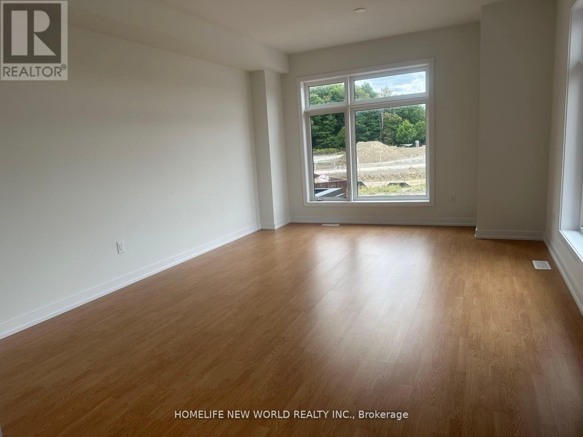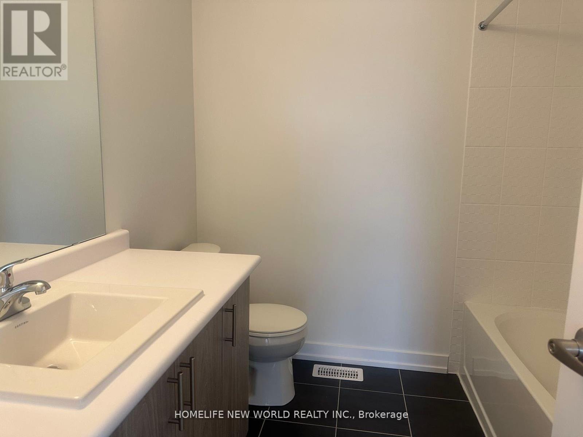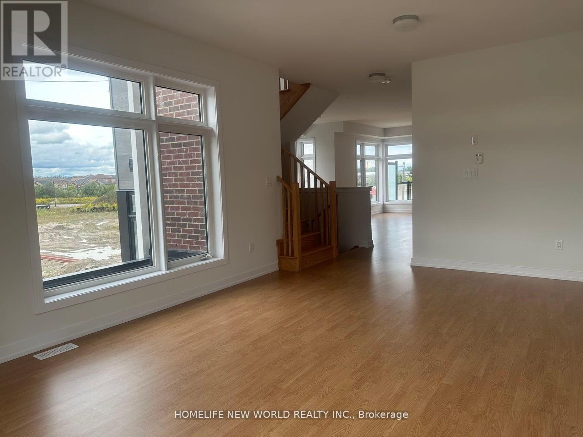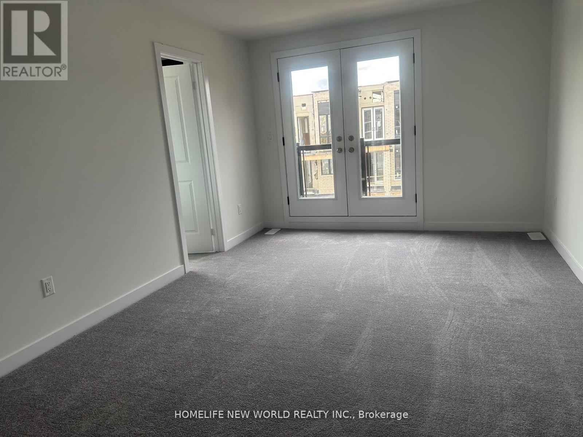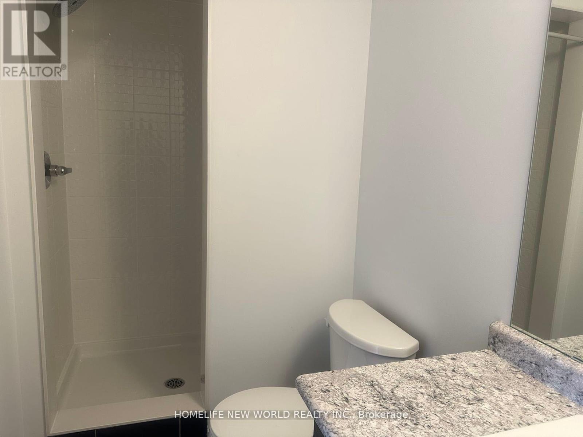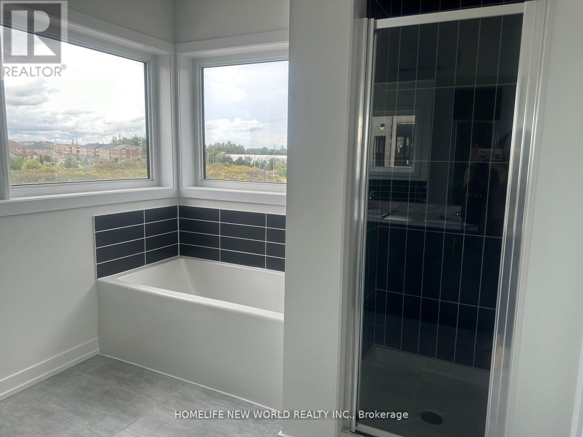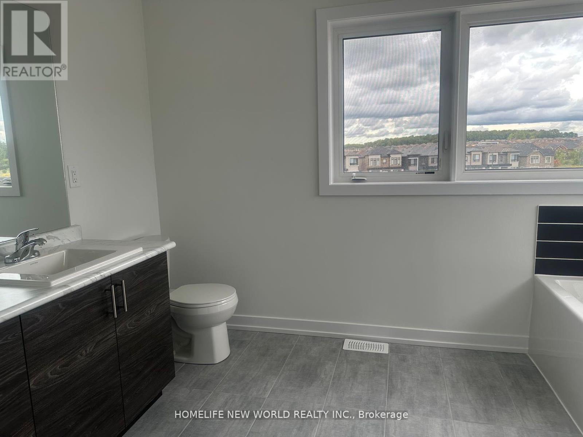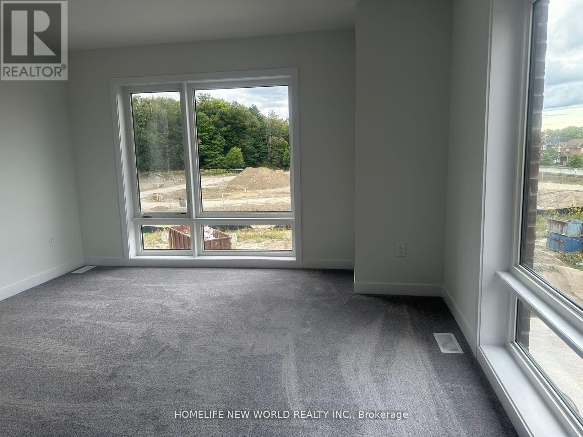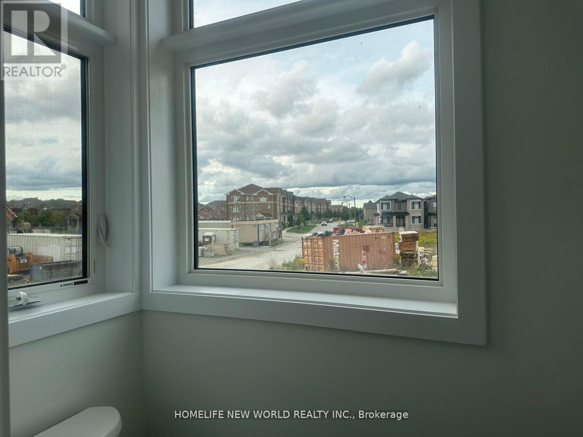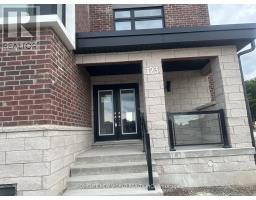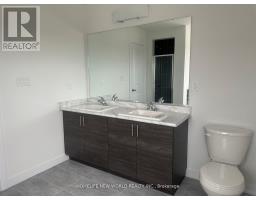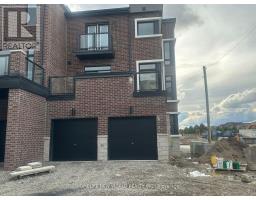4 Bedroom
4 Bathroom
Central Air Conditioning
Forced Air
$4,000 Monthly
One of the biggest corner open units/Towns at highway 7, Cornel/4 Bedrm w/t 4Bathrms/Open Concept large Kitchen with Central island&W/O to Large Balcony with Unobstructed review/Double garage w/t Dbl Driveway & direct access to house /9 ft Smooth Ceiling on Main flr / 3 side picture windows w/t full of sunlight/Master Bedrm w/t onsuite 5 pc bath & Dbl Sink&W/I Closet/near parks, schools, public transit, hospital, Highway 7/407/Cornell Community Centre/ **** EXTRAS **** Fridge, Stove, Dishwasher, Washer & Dryer, All Electrical Light Fixtures, Tenant Pays Utilities, Hot Water Tank, Lawn Care & Snow Removal. No Pets. No Smoking (id:47351)
Property Details
|
MLS® Number
|
N8322360 |
|
Property Type
|
Single Family |
|
Community Name
|
Cornell |
|
Amenities Near By
|
Hospital, Park, Public Transit, Schools |
|
Features
|
Ravine, Conservation/green Belt |
|
Parking Space Total
|
4 |
Building
|
Bathroom Total
|
4 |
|
Bedrooms Above Ground
|
4 |
|
Bedrooms Total
|
4 |
|
Basement Development
|
Unfinished |
|
Basement Type
|
N/a (unfinished) |
|
Construction Style Attachment
|
Attached |
|
Cooling Type
|
Central Air Conditioning |
|
Exterior Finish
|
Brick |
|
Heating Fuel
|
Natural Gas |
|
Heating Type
|
Forced Air |
|
Stories Total
|
3 |
|
Type
|
Row / Townhouse |
|
Utility Water
|
Municipal Water |
Parking
Land
|
Acreage
|
No |
|
Land Amenities
|
Hospital, Park, Public Transit, Schools |
|
Sewer
|
Sanitary Sewer |
Rooms
| Level |
Type |
Length |
Width |
Dimensions |
|
Second Level |
Family Room |
5.79 m |
3.35 m |
5.79 m x 3.35 m |
|
Second Level |
Kitchen |
2.77 m |
4.02 m |
2.77 m x 4.02 m |
|
Second Level |
Eating Area |
4.27 m |
3.05 m |
4.27 m x 3.05 m |
|
Second Level |
Dining Room |
3.96 m |
6.1 m |
3.96 m x 6.1 m |
|
Third Level |
Primary Bedroom |
3.35 m |
4.88 m |
3.35 m x 4.88 m |
|
Third Level |
Bedroom 2 |
3.96 m |
3.66 m |
3.96 m x 3.66 m |
|
Third Level |
Bedroom 3 |
3.05 m |
3.05 m |
3.05 m x 3.05 m |
|
Ground Level |
Recreational, Games Room |
4.27 m |
3.048 m |
4.27 m x 3.048 m |
|
Ground Level |
Bedroom 4 |
3.26 m |
2.74 m |
3.26 m x 2.74 m |
https://www.realtor.ca/real-estate/26871085/123-cornell-rouge-crescent-markham-cornell
