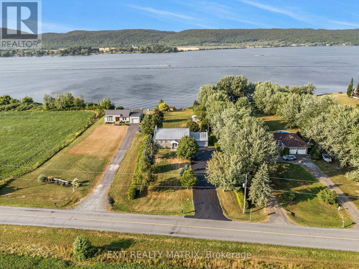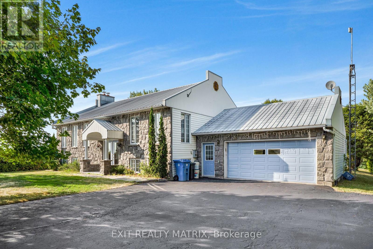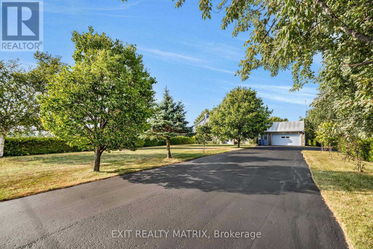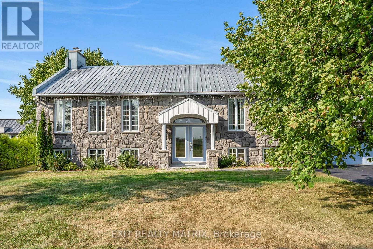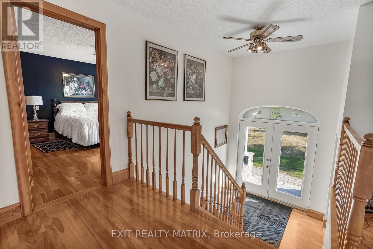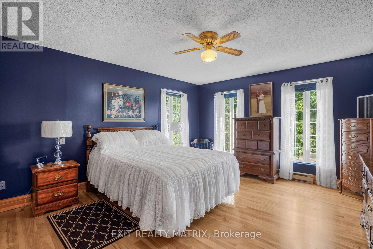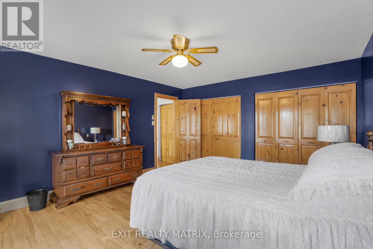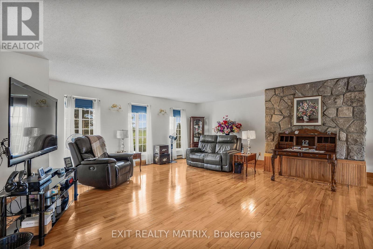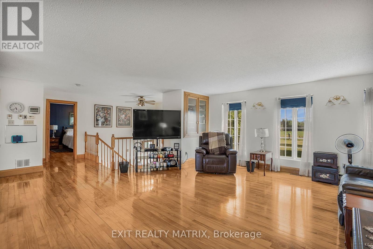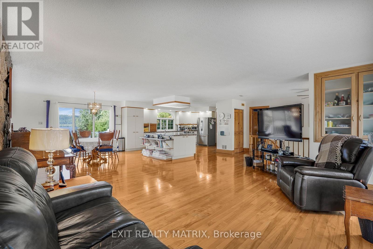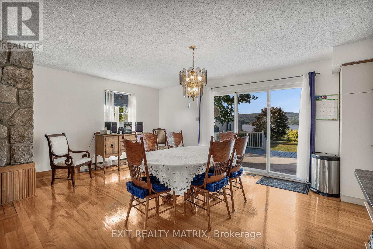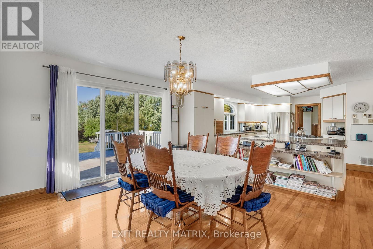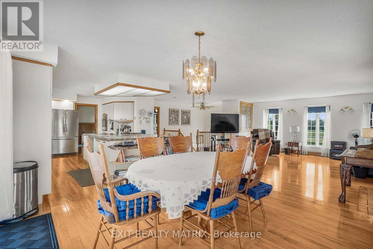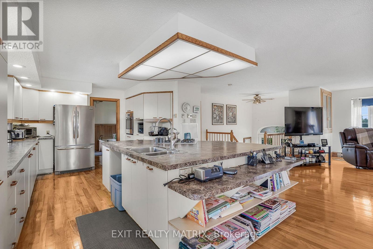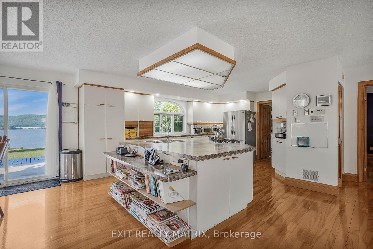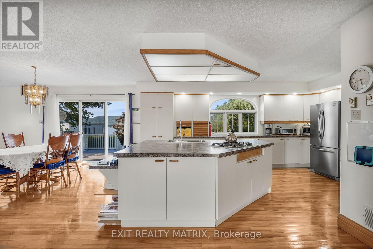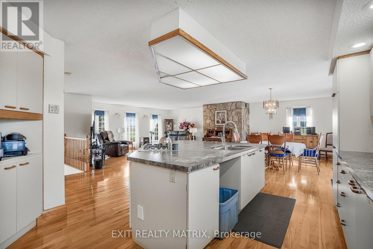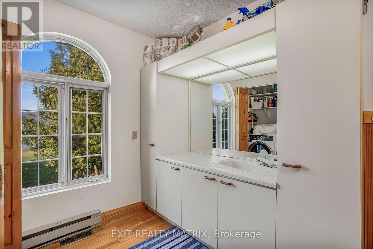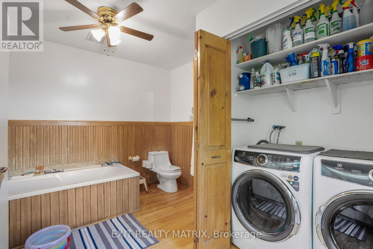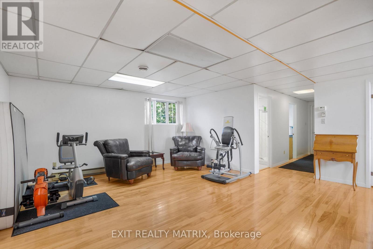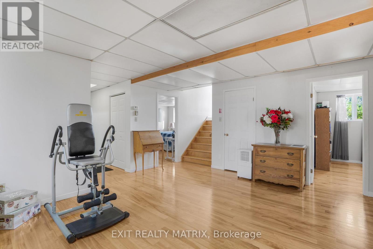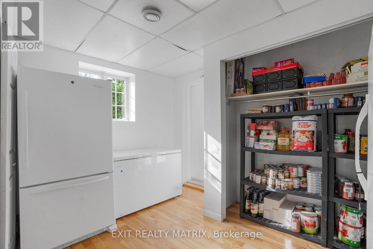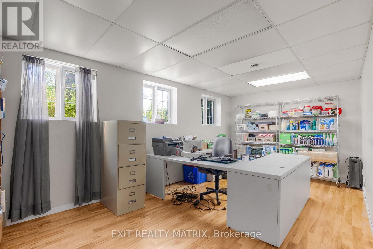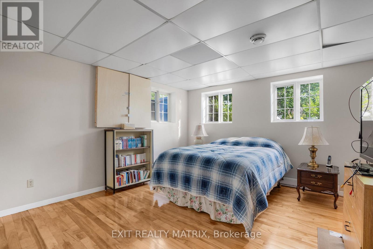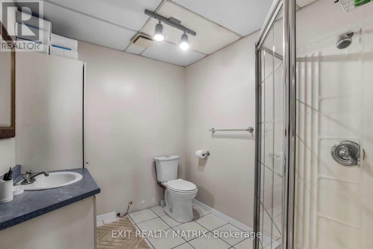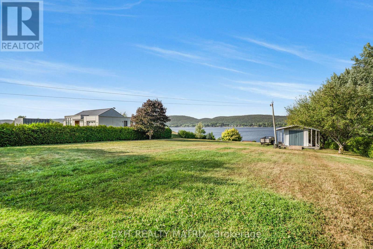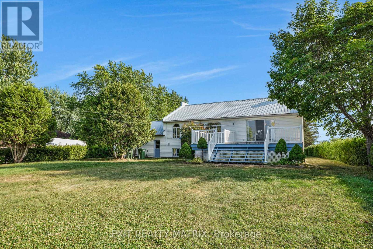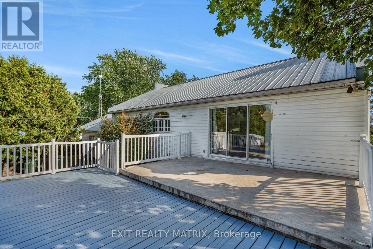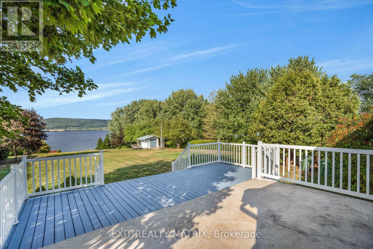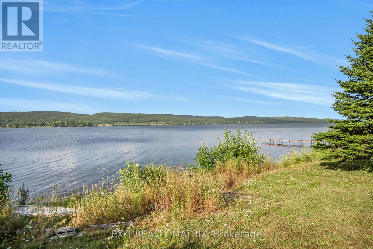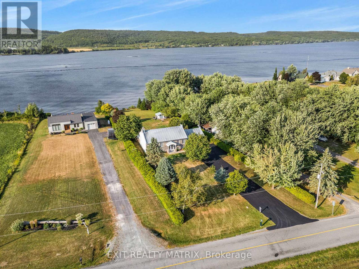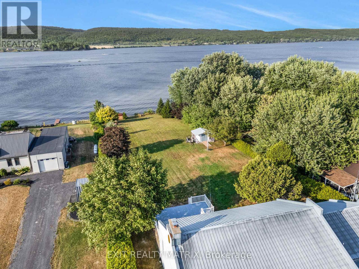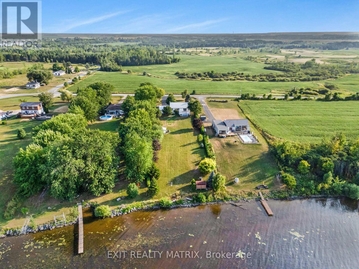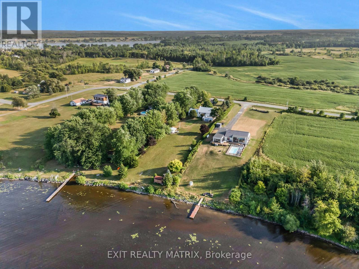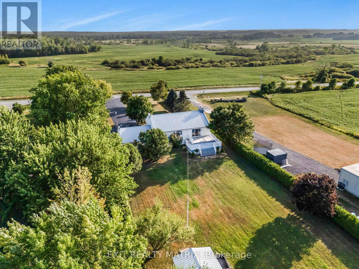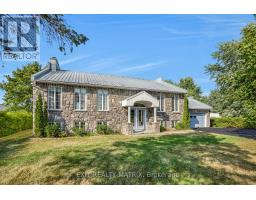3 Bedroom
2 Bathroom
1,100 - 1,500 ft2
Bungalow
Fireplace
Central Air Conditioning, Air Exchanger
Heat Pump
Waterfront
$679,900
Located in the quiet community of the Domaine Chartrand. With 98 feet frontage at the rivers edge, this high ranch bungalow sits on just under an acre. A beautiful open concept design with hardwood flooring throughout. Functional kitchen design with plenty of cabinets, counterspace and center island with propane cooktop and double sink. An adjacent dining room offers patio doors for a waterfront view and access to a large back deck. A large primary bedroom with ample closet space and a main bath combined with laundry area complete the main level. With access from the double attached heated garage the finished basement offers a large family room, 2 additional bedrooms, home office space, a second bathroom and utility room. Low maintenance waterfront living awaits! Call for a personal tour. (id:47351)
Property Details
|
MLS® Number
|
X12346130 |
|
Property Type
|
Single Family |
|
Community Name
|
610 - Alfred and Plantagenet Twp |
|
Easement
|
Unknown, None |
|
Equipment Type
|
Propane Tank |
|
Parking Space Total
|
12 |
|
Rental Equipment Type
|
Propane Tank |
|
View Type
|
View Of Water, Direct Water View |
|
Water Front Type
|
Waterfront |
Building
|
Bathroom Total
|
2 |
|
Bedrooms Above Ground
|
1 |
|
Bedrooms Below Ground
|
2 |
|
Bedrooms Total
|
3 |
|
Appliances
|
Oven - Built-in, Range, Water Heater, Water Treatment, Central Vacuum, Cooktop, Oven |
|
Architectural Style
|
Bungalow |
|
Basement Development
|
Finished |
|
Basement Type
|
N/a (finished) |
|
Construction Style Attachment
|
Detached |
|
Cooling Type
|
Central Air Conditioning, Air Exchanger |
|
Exterior Finish
|
Stone, Vinyl Siding |
|
Fireplace Present
|
Yes |
|
Foundation Type
|
Concrete |
|
Heating Fuel
|
Electric |
|
Heating Type
|
Heat Pump |
|
Stories Total
|
1 |
|
Size Interior
|
1,100 - 1,500 Ft2 |
|
Type
|
House |
|
Utility Power
|
Generator |
Parking
Land
|
Acreage
|
No |
|
Sewer
|
Septic System |
|
Size Depth
|
421 Ft ,9 In |
|
Size Frontage
|
98 Ft ,10 In |
|
Size Irregular
|
98.9 X 421.8 Ft |
|
Size Total Text
|
98.9 X 421.8 Ft |
Rooms
| Level |
Type |
Length |
Width |
Dimensions |
|
Lower Level |
Utility Room |
2.61 m |
2.41 m |
2.61 m x 2.41 m |
|
Lower Level |
Family Room |
5.54 m |
4.73 m |
5.54 m x 4.73 m |
|
Lower Level |
Bedroom 2 |
4.35 m |
4.03 m |
4.35 m x 4.03 m |
|
Lower Level |
Bedroom 3 |
5.63 m |
3.22 m |
5.63 m x 3.22 m |
|
Lower Level |
Office |
3.73 m |
2.19 m |
3.73 m x 2.19 m |
|
Lower Level |
Bathroom |
2.61 m |
2.08 m |
2.61 m x 2.08 m |
|
Main Level |
Living Room |
5.79 m |
4.57 m |
5.79 m x 4.57 m |
|
Main Level |
Dining Room |
4.83 m |
3.54 m |
4.83 m x 3.54 m |
|
Main Level |
Kitchen |
4.87 m |
3.48 m |
4.87 m x 3.48 m |
|
Main Level |
Primary Bedroom |
4.76 m |
4.12 m |
4.76 m x 4.12 m |
|
Main Level |
Bathroom |
3.43 m |
2.94 m |
3.43 m x 2.94 m |
https://www.realtor.ca/real-estate/28736985/123-ch-du-domaine-road-alfred-and-plantagenet-610-alfred-and-plantagenet-twp

