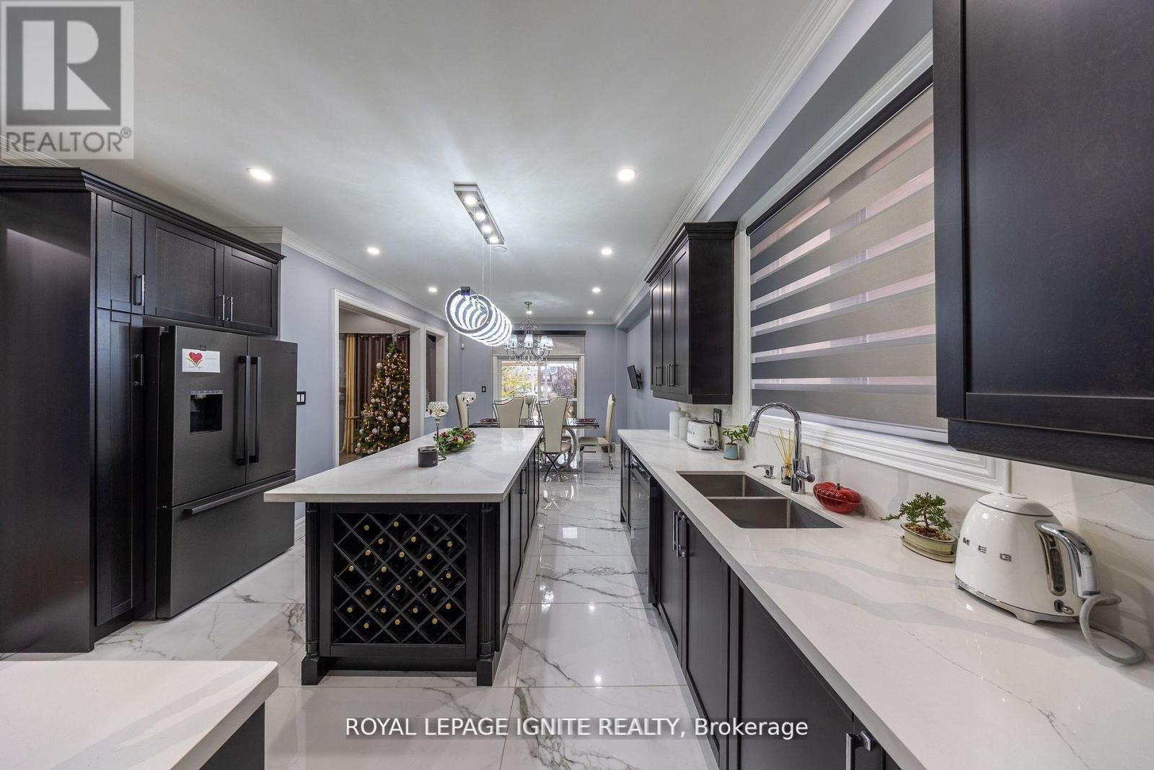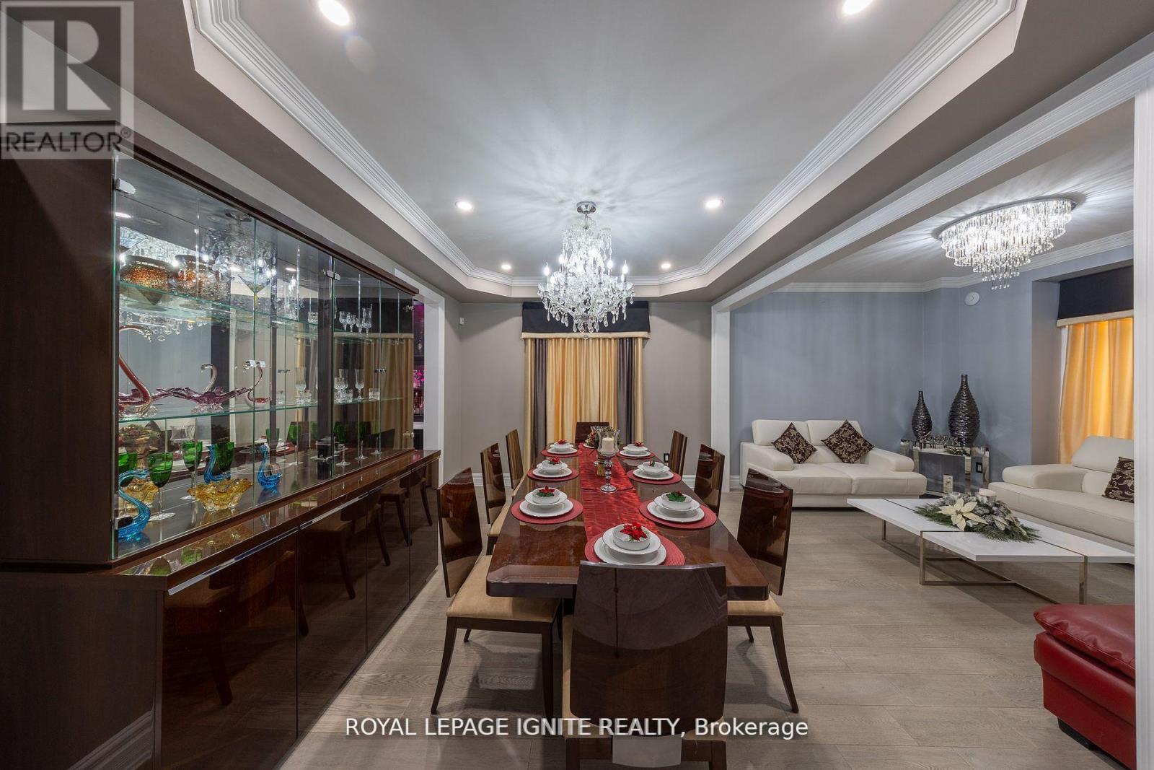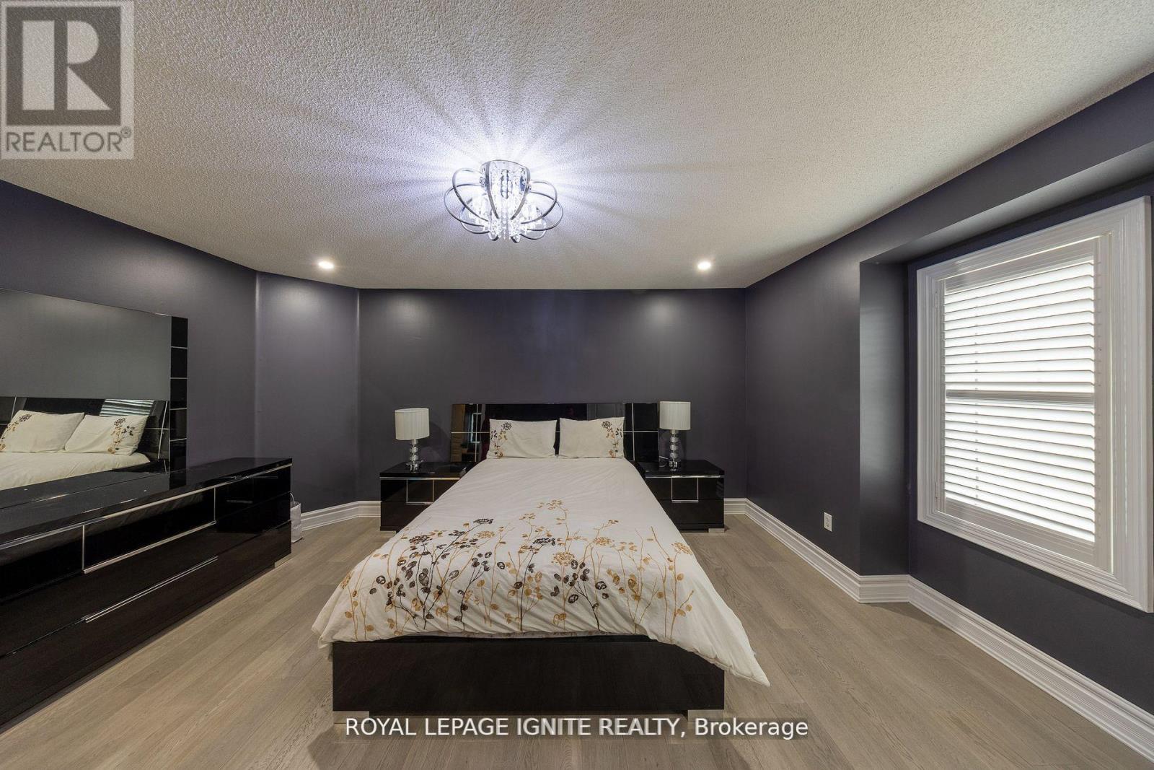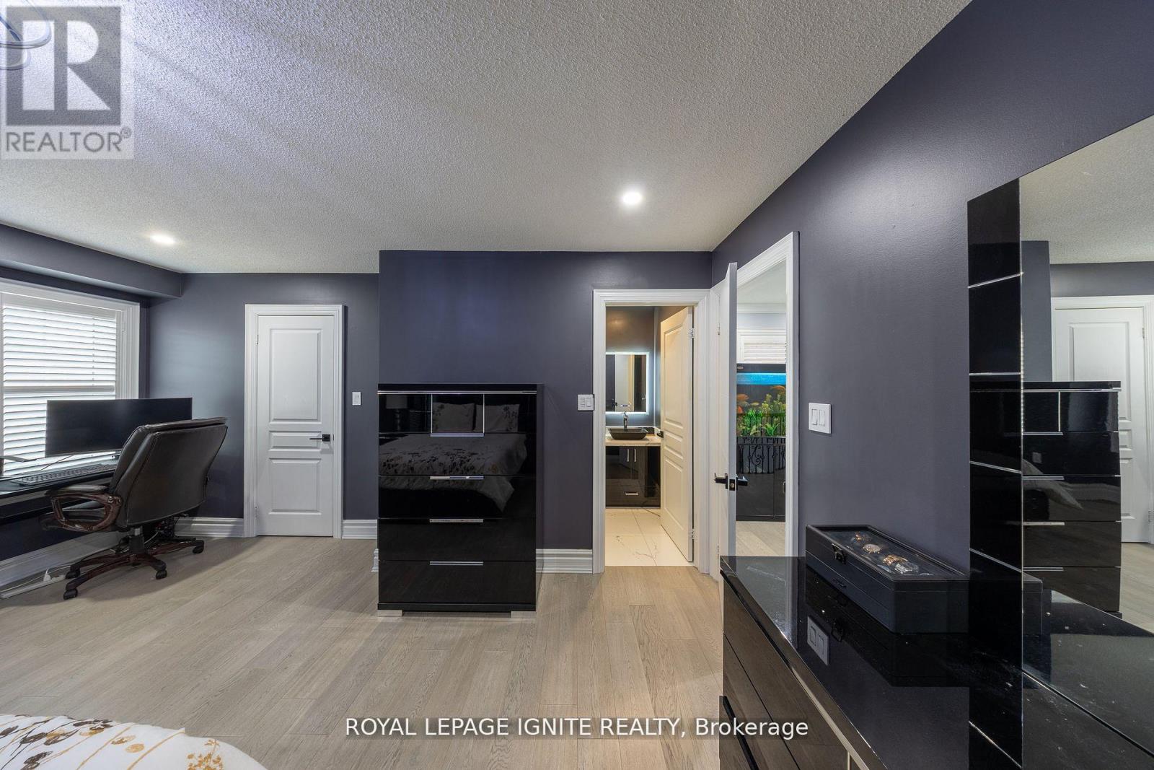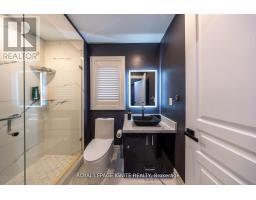4 Bedroom
5 Bathroom
3,500 - 5,000 ft2
Fireplace
Central Air Conditioning
Forced Air
$3,990 Monthly
neighborhood. Situated on a premium ravine lot, this property offers luxury and The homefeatures a brick and stucco fade, a professionally stamped concrete driveway, and beautifully Welcome to this stunning 4 bedroom 4 bath detached home in the highly sought-after Wismerlandscaped surroundings, including the backyard. Inside, you'll find thoughtfully designed chandeliers, modern light fixtures, and LED pot lights throughout. perfect for entertaining or interior with coffered ceilings in the master suite and family room, complemented by crystal family gatherings. exceptional home in a high-demand location (id:47351)
Property Details
|
MLS® Number
|
N12106504 |
|
Property Type
|
Single Family |
|
Community Name
|
Wismer |
|
Amenities Near By
|
Hospital, Place Of Worship, Schools |
|
Features
|
In Suite Laundry |
|
Parking Space Total
|
3 |
Building
|
Bathroom Total
|
5 |
|
Bedrooms Above Ground
|
4 |
|
Bedrooms Total
|
4 |
|
Basement Development
|
Finished |
|
Basement Features
|
Separate Entrance, Walk Out |
|
Basement Type
|
N/a (finished) |
|
Construction Style Attachment
|
Detached |
|
Cooling Type
|
Central Air Conditioning |
|
Exterior Finish
|
Brick, Stone |
|
Fireplace Present
|
Yes |
|
Flooring Type
|
Hardwood, Tile |
|
Foundation Type
|
Concrete |
|
Half Bath Total
|
1 |
|
Heating Fuel
|
Natural Gas |
|
Heating Type
|
Forced Air |
|
Stories Total
|
2 |
|
Size Interior
|
3,500 - 5,000 Ft2 |
|
Type
|
House |
|
Utility Water
|
Municipal Water |
Parking
Land
|
Acreage
|
No |
|
Land Amenities
|
Hospital, Place Of Worship, Schools |
|
Sewer
|
Sanitary Sewer |
|
Size Depth
|
85 Ft ,4 In |
|
Size Frontage
|
49 Ft ,10 In |
|
Size Irregular
|
49.9 X 85.4 Ft |
|
Size Total Text
|
49.9 X 85.4 Ft |
Rooms
| Level |
Type |
Length |
Width |
Dimensions |
|
Second Level |
Bedroom |
6.58 m |
3.9 m |
6.58 m x 3.9 m |
|
Second Level |
Bedroom 2 |
3.84 m |
4.81 m |
3.84 m x 4.81 m |
|
Second Level |
Bedroom 3 |
4.32 m |
4.26 m |
4.32 m x 4.26 m |
|
Second Level |
Bedroom 4 |
4.32 m |
4.26 m |
4.32 m x 4.26 m |
|
Main Level |
Living Room |
4.14 m |
3.53 m |
4.14 m x 3.53 m |
|
Main Level |
Dining Room |
4.26 m |
3.35 m |
4.26 m x 3.35 m |
|
Main Level |
Kitchen |
4.26 m |
3.35 m |
4.26 m x 3.35 m |
|
Main Level |
Eating Area |
3.65 m |
3.53 m |
3.65 m x 3.53 m |
|
Main Level |
Family Room |
8.22 m |
3.96 m |
8.22 m x 3.96 m |
Utilities
|
Cable
|
Installed |
|
Sewer
|
Installed |
https://www.realtor.ca/real-estate/28220917/123-alexander-lawrie-avenue-markham-wismer-wismer










