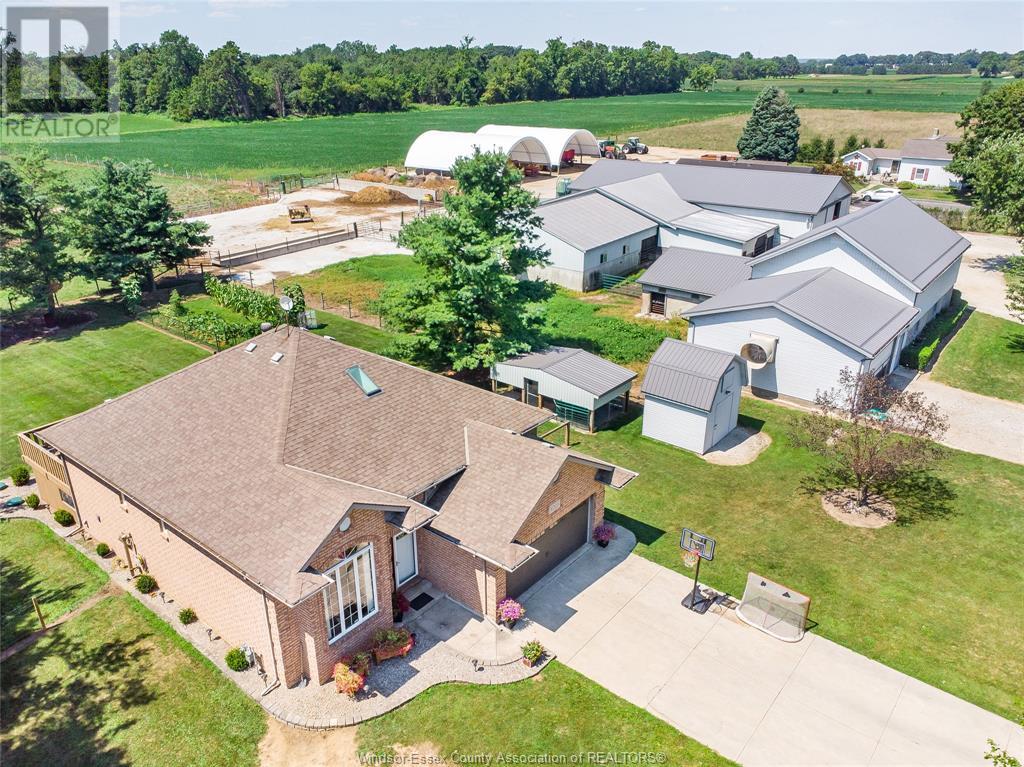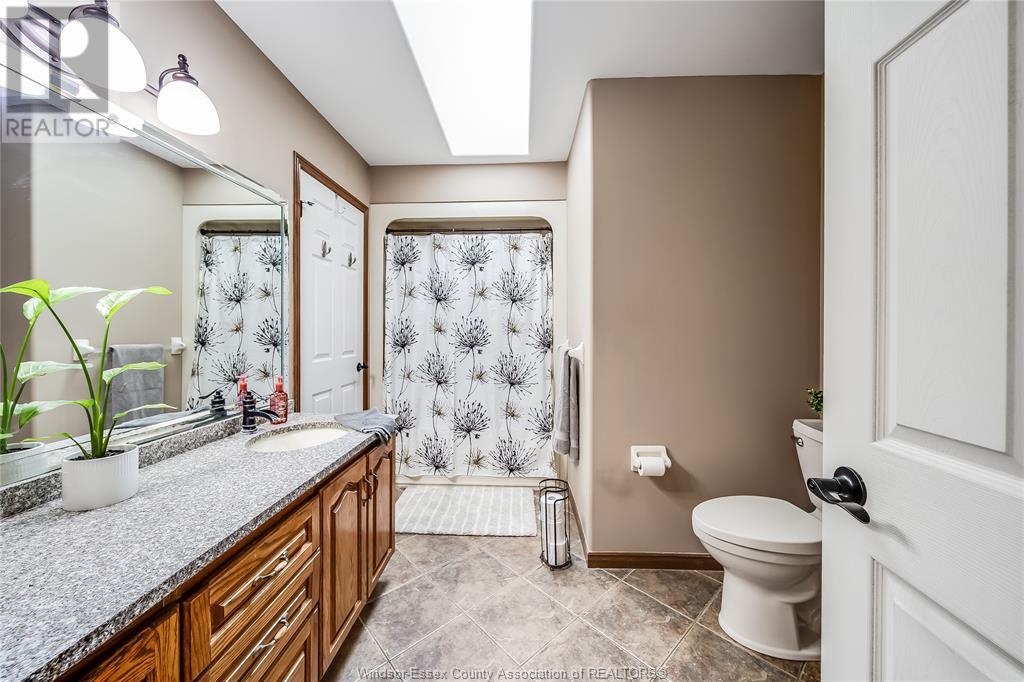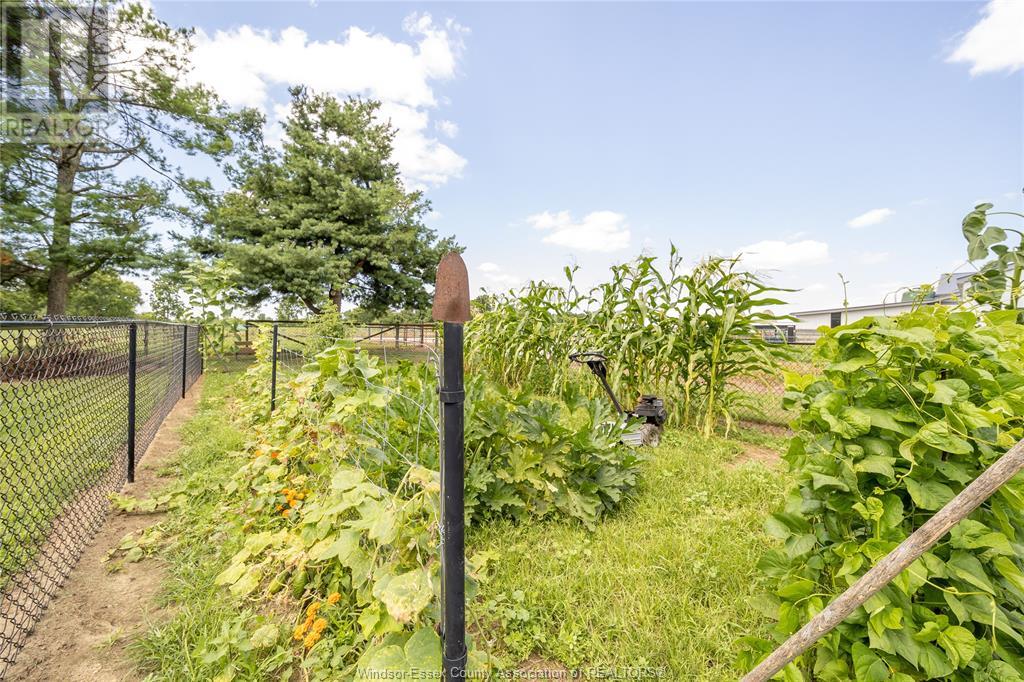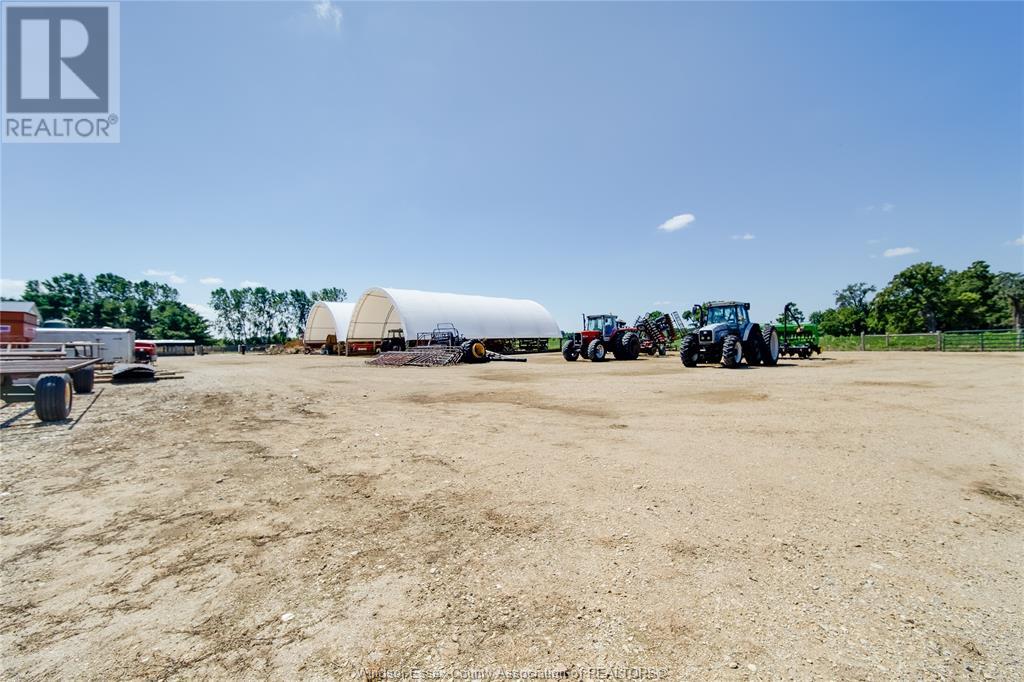3 Bedroom
2 Bathroom
Raised Ranch
Central Air Conditioning
Forced Air, Furnace
$2,600,000
A rare opportunity to own a fully operational 22-acre cattle farm in the heart of Essex County. This well-appointed, fully fenced property is designed for serious livestock farming, featuring approx. 16,000 sq ft of barns including lofting barn, calving and bull pens, creep feeding areas, and professional-grade handling equipment (2 chutes/squeezes). All barns are equipped with water access and heated water bowls, and a cement barnyard ensures clean, efficient movement. With 5 gated driveways, access is secure and well-planned for heavy equipment and livestock transport. The spacious 2,600 sq ft raised ranch home offers 3 bedrooms, 2 full baths, a finished basement, and an additional shower in the laundry. Upgrades include a new furnace, on-demand water heater, HRV system, and enhanced attic insulation. Outside, enjoy a cement driveway, fenced backyard, garden, 10x20 roofed dog kennel, storage shed, and a 16x40 two-tier deck with natural gas BBQ hookup. A backup generator supports both the home and barns, offering peace of mind in all seasons. This turnkey farm is a rare blend of comfort, functionality, and rural charm. (id:47351)
Property Details
|
MLS® Number
|
25012545 |
|
Property Type
|
Single Family |
|
Features
|
Finished Driveway, Front Driveway |
Building
|
Bathroom Total
|
2 |
|
Bedrooms Above Ground
|
3 |
|
Bedrooms Total
|
3 |
|
Appliances
|
Dishwasher, Dryer, Refrigerator, Stove, Washer |
|
Architectural Style
|
Raised Ranch |
|
Construction Style Attachment
|
Detached |
|
Cooling Type
|
Central Air Conditioning |
|
Exterior Finish
|
Brick |
|
Flooring Type
|
Carpeted, Ceramic/porcelain, Hardwood |
|
Foundation Type
|
Concrete |
|
Heating Fuel
|
Natural Gas |
|
Heating Type
|
Forced Air, Furnace |
|
Type
|
House |
Parking
Land
|
Acreage
|
No |
|
Fence Type
|
Fence |
|
Sewer
|
Septic System |
|
Size Irregular
|
674.41 X 1345.46 Ft / 22.34 Ac |
|
Size Total Text
|
674.41 X 1345.46 Ft / 22.34 Ac |
|
Zoning Description
|
Ag |
Rooms
| Level |
Type |
Length |
Width |
Dimensions |
|
Basement |
4pc Bathroom |
|
|
Measurements not available |
|
Basement |
Family Room |
|
|
Measurements not available |
|
Basement |
Bedroom |
|
|
Measurements not available |
|
Basement |
Utility Room |
|
|
Measurements not available |
|
Main Level |
4pc Bathroom |
|
|
Measurements not available |
|
Main Level |
Bedroom |
|
|
Measurements not available |
|
Main Level |
Kitchen |
|
|
Measurements not available |
|
Main Level |
Bedroom |
|
|
Measurements not available |
|
Main Level |
Living Room |
|
|
Measurements not available |
|
Main Level |
Bedroom |
|
|
Measurements not available |
https://www.realtor.ca/real-estate/28337436/1225-ferris-harrow




































































































