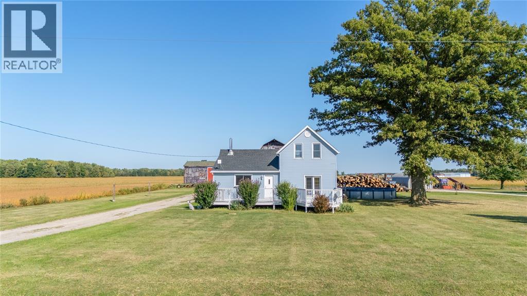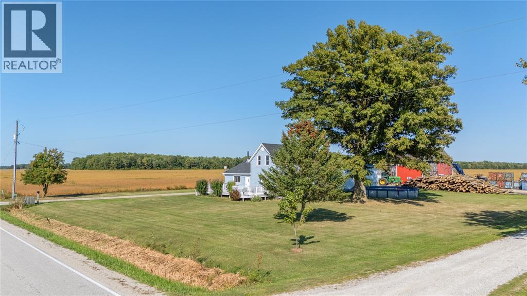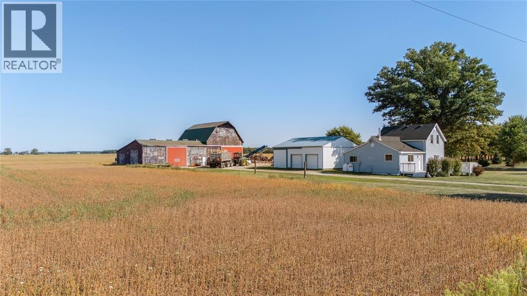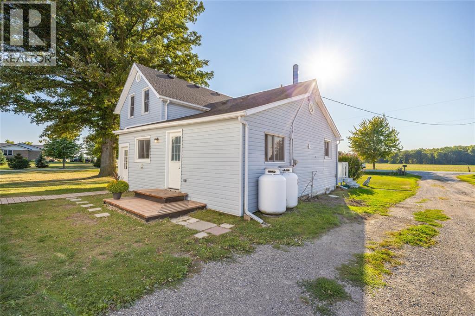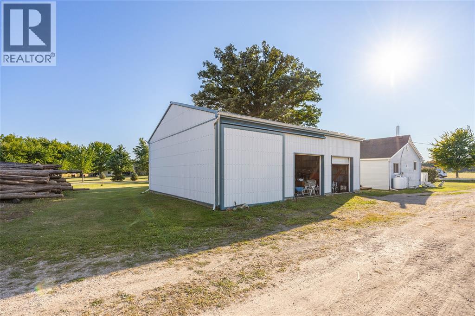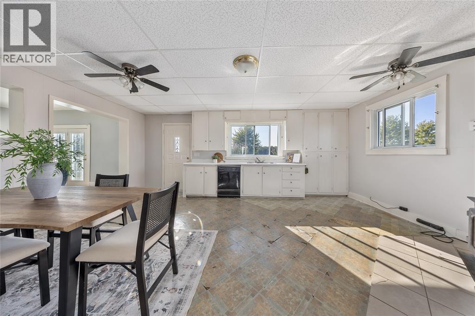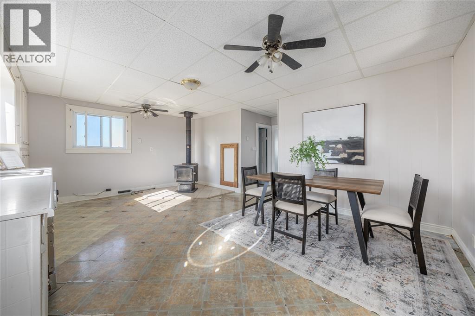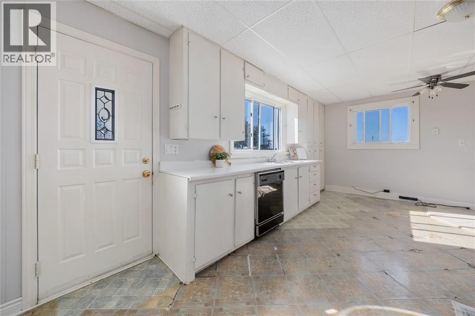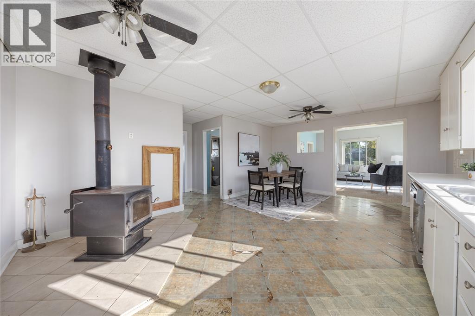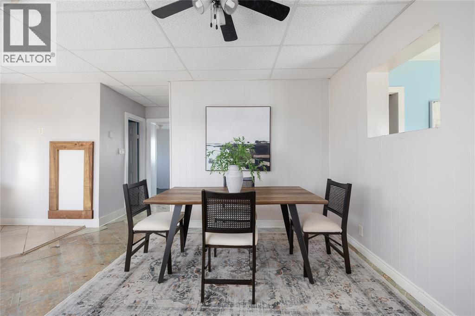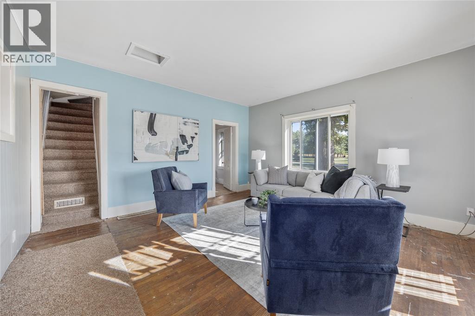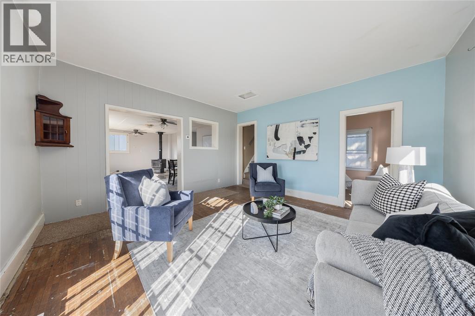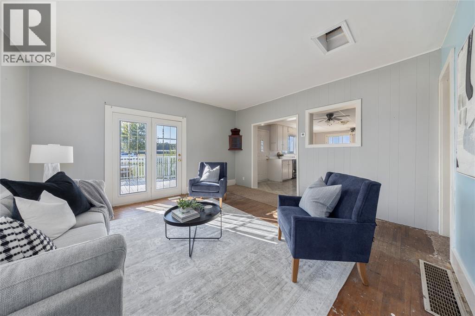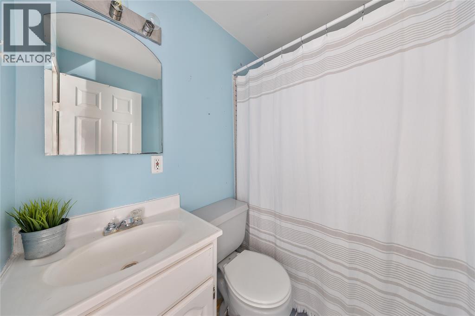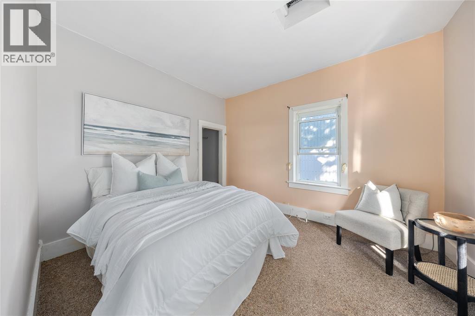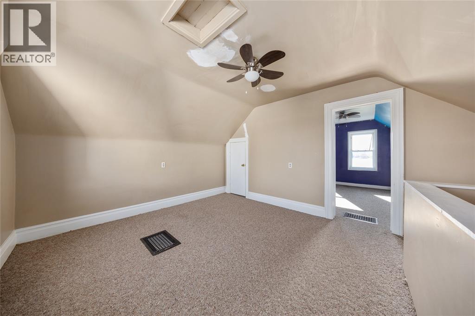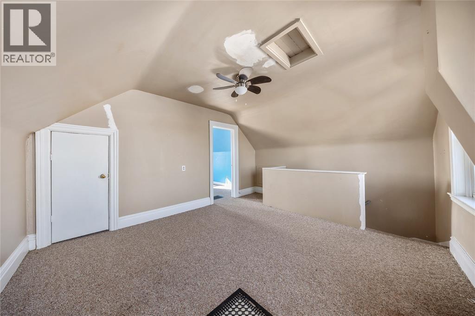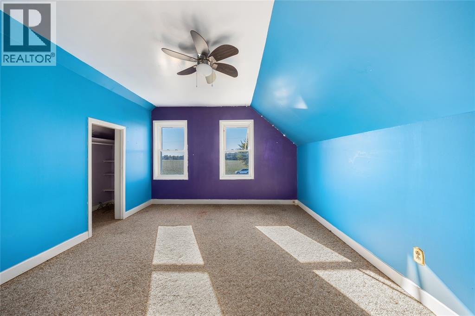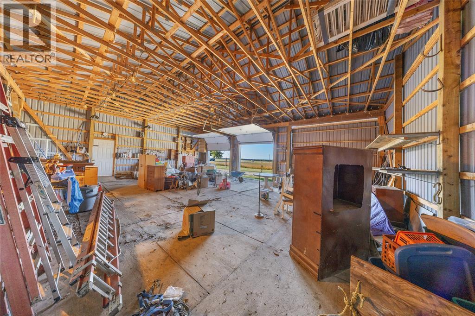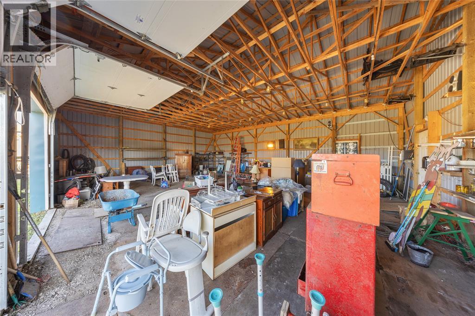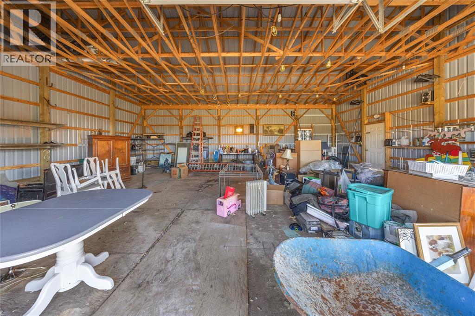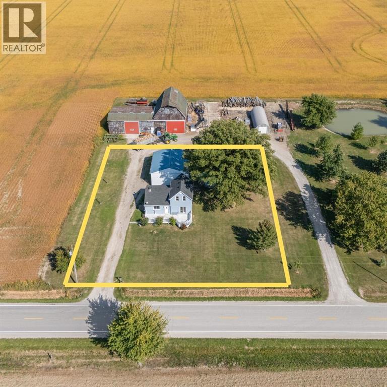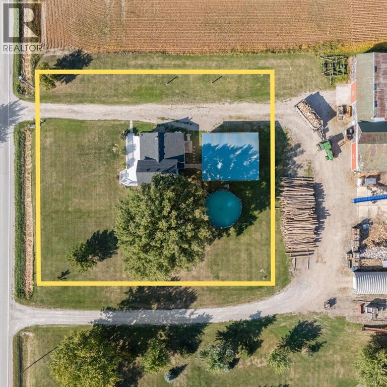3 Bedroom
1 Bathroom
Furnace
$479,900
Welcome to this inviting 3-bedroom, 1-bathroom home perfectly situated on a generous lot of over .5-acres. Imagine starting your day with a warm cup of coffee on the large front porch, taking in the peaceful surroundings and fresh country air.Inside, you’ll find a bright, comfortable layout with plenty of natural light and room to make it your own. An added feature, is the large detached workshop measuring 32x40 feet—ideal for hobbyists, small business owners, or anyone needing extra storage or workspace. Whether you’re looking for a quiet retreat or space to expand your projects, this property offers the best of both worlds: rural charm and practical functionality. Don’t miss your chance to make this versatile home yours! Note: the bedroom upstairs is a walk-through to the 3rd bedroom. (id:47351)
Property Details
|
MLS® Number
|
25025313 |
|
Property Type
|
Single Family |
|
Features
|
Gravel Driveway |
Building
|
Bathroom Total
|
1 |
|
Bedrooms Above Ground
|
3 |
|
Bedrooms Total
|
3 |
|
Constructed Date
|
1870 |
|
Exterior Finish
|
Aluminum/vinyl |
|
Flooring Type
|
Carpet Over Hardwood, Carpeted, Hardwood, Cushion/lino/vinyl |
|
Foundation Type
|
Block |
|
Heating Fuel
|
Propane |
|
Heating Type
|
Furnace |
|
Stories Total
|
2 |
|
Type
|
House |
Parking
Land
|
Acreage
|
No |
|
Sewer
|
Septic System |
|
Size Irregular
|
168 X 168 / 0 Ac |
|
Size Total Text
|
168 X 168 / 0 Ac |
|
Zoning Description
|
Ag1 |
Rooms
| Level |
Type |
Length |
Width |
Dimensions |
|
Second Level |
Bedroom |
|
|
12 x 12.6 |
|
Second Level |
Bedroom |
|
|
12 x 15 |
|
Main Level |
Other |
|
|
8.6 x 10.8 |
|
Main Level |
Storage |
|
|
5 x 6.3 |
|
Main Level |
4pc Bathroom |
|
|
Measurements not available |
|
Main Level |
Primary Bedroom |
|
|
10 x 12 |
|
Main Level |
Living Room |
|
|
15 x 15 |
|
Main Level |
Kitchen |
|
|
14 x 19.9 |
https://www.realtor.ca/real-estate/28954331/1224-brigden-road-sombra
