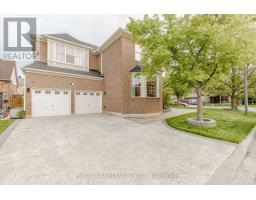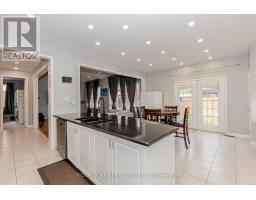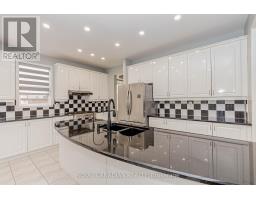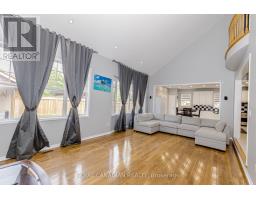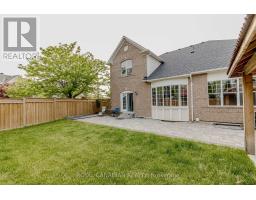5 Bedroom
4 Bathroom
3,500 - 5,000 ft2
Fireplace
Central Air Conditioning
Forced Air
$4,300 Monthly
Beautiful One of Custom Style Design - Home consists of 3600+ sq ft of Living Space on Upper Level only with Huge Family Space with O/C Kitchen with Large Island, Separate Dinning & Living Room, Comes with Cathedral Layout, Looking into Family Room, 4 Spacious Bedrooms and 2 Full Washrooms on Upper Level, with Beautiful Huge Backyard. Also Comes with Newly Built Legal Basement with Separate Private Entrance includes 1 Bedroom, 1 Full Bathroom and Separate Laundry. Close to Schools, Park, Restaurants, Shopping etc. (id:47351)
Property Details
|
MLS® Number
|
W12195959 |
|
Property Type
|
Single Family |
|
Community Name
|
1023 - BE Beaty |
|
Features
|
In Suite Laundry |
|
Parking Space Total
|
4 |
Building
|
Bathroom Total
|
4 |
|
Bedrooms Above Ground
|
4 |
|
Bedrooms Below Ground
|
1 |
|
Bedrooms Total
|
5 |
|
Appliances
|
Water Heater, All |
|
Basement Features
|
Apartment In Basement, Separate Entrance |
|
Basement Type
|
N/a |
|
Construction Style Attachment
|
Detached |
|
Cooling Type
|
Central Air Conditioning |
|
Exterior Finish
|
Brick |
|
Fireplace Present
|
Yes |
|
Fireplace Total
|
1 |
|
Foundation Type
|
Concrete |
|
Half Bath Total
|
1 |
|
Heating Fuel
|
Natural Gas |
|
Heating Type
|
Forced Air |
|
Stories Total
|
2 |
|
Size Interior
|
3,500 - 5,000 Ft2 |
|
Type
|
House |
|
Utility Water
|
Municipal Water |
Parking
Land
|
Acreage
|
No |
|
Sewer
|
Sanitary Sewer |
|
Size Depth
|
100 Ft |
|
Size Frontage
|
47 Ft |
|
Size Irregular
|
47 X 100 Ft |
|
Size Total Text
|
47 X 100 Ft |
Rooms
| Level |
Type |
Length |
Width |
Dimensions |
|
Second Level |
Primary Bedroom |
4.57 m |
4.57 m |
4.57 m x 4.57 m |
|
Second Level |
Bedroom 2 |
4.11 m |
3.45 m |
4.11 m x 3.45 m |
|
Second Level |
Bedroom 3 |
5.03 m |
4.11 m |
5.03 m x 4.11 m |
|
Second Level |
Bedroom 4 |
4.57 m |
3.73 m |
4.57 m x 3.73 m |
|
Basement |
Kitchen |
|
|
Measurements not available |
|
Basement |
Bedroom |
|
|
Measurements not available |
|
Basement |
Laundry Room |
|
|
Measurements not available |
|
Basement |
Living Room |
|
|
Measurements not available |
|
Main Level |
Living Room |
|
|
Measurements not available |
|
Main Level |
Dining Room |
4.88 m |
3.36 m |
4.88 m x 3.36 m |
|
Main Level |
Kitchen |
6.32 m |
4.57 m |
6.32 m x 4.57 m |
|
Main Level |
Family Room |
7.54 m |
4.27 m |
7.54 m x 4.27 m |
|
Main Level |
Den |
3.66 m |
3.05 m |
3.66 m x 3.05 m |
https://www.realtor.ca/real-estate/28415914/1222-christie-circle-milton-be-beaty-1023-be-beaty














































