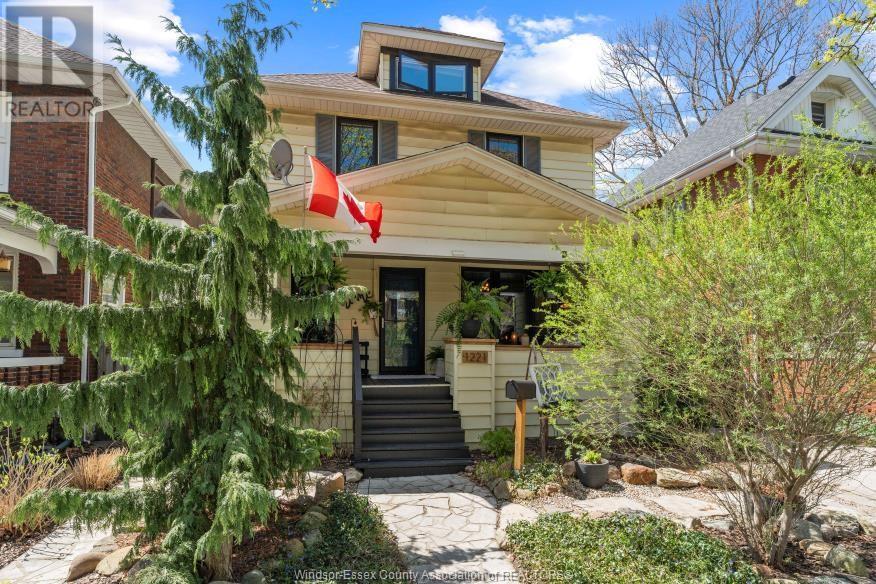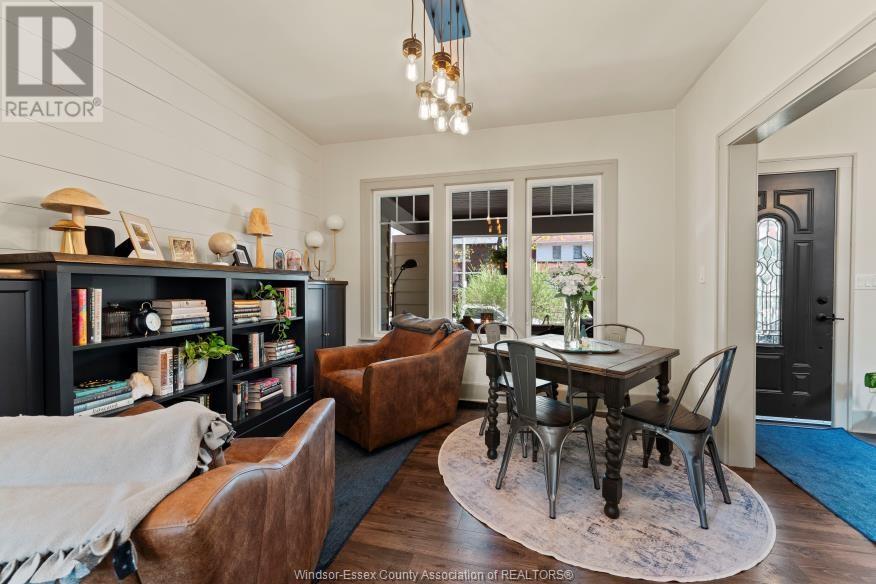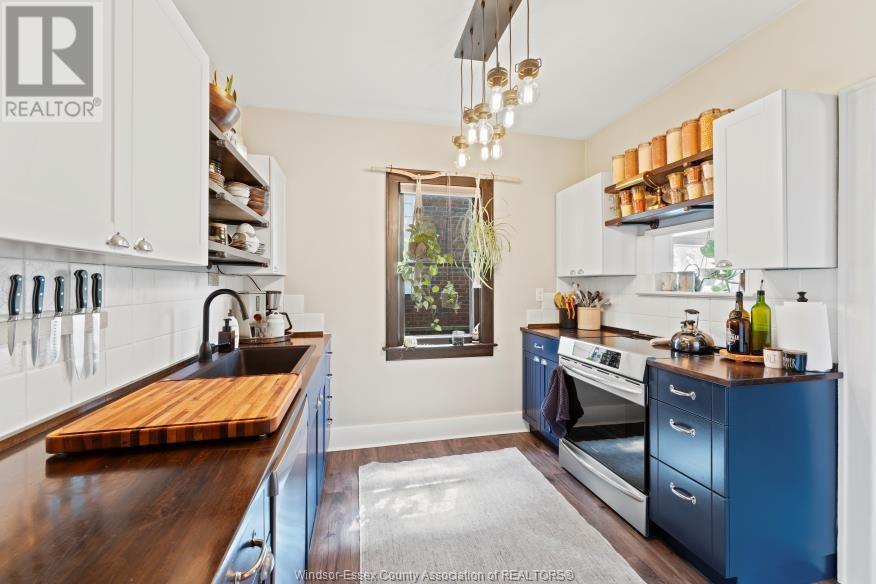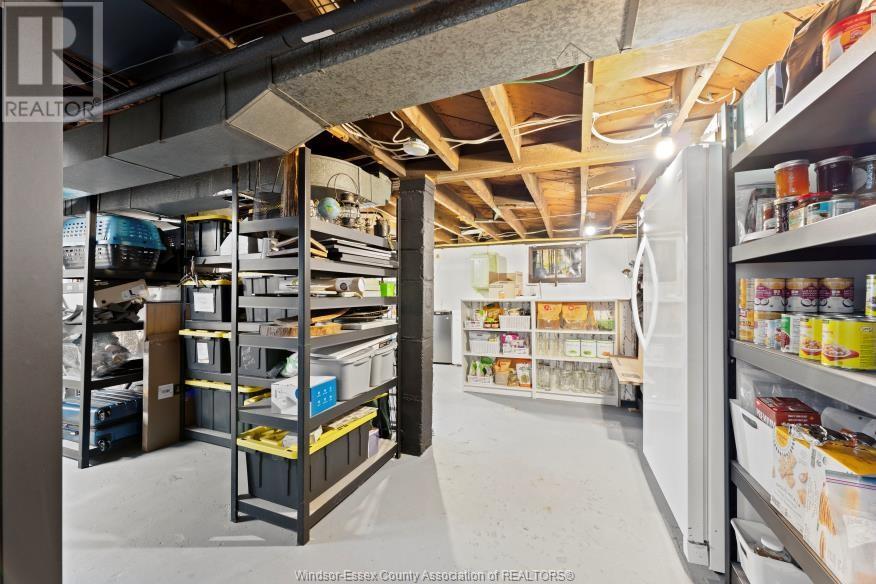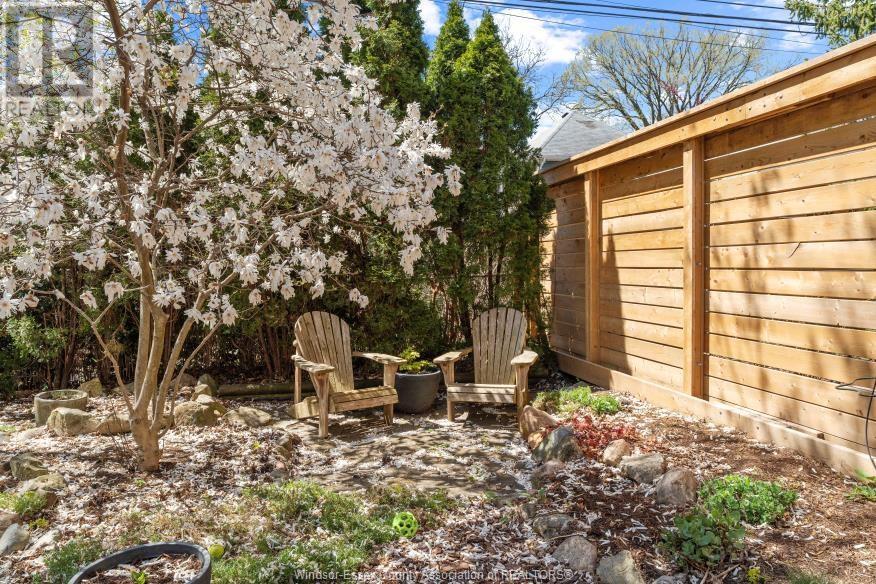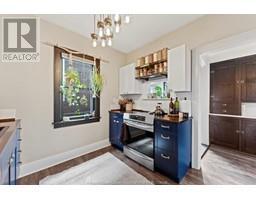3 Bedroom
1 Bathroom
Central Air Conditioning, Heat Pump
Forced Air, Furnace, Heat Pump
Landscaped
$499,900
Welcome to 1221 Chilver Ave in the heart of Walkerville walking distance to all the shopping & dining that only Walkerville offers. Nothing to do but move right in! This charming 2 ½ story home offers 3 & possibly 4 bdrooms and a beautifully renovated 4pc bath. A 4th bedroom currently being used as a walk through closet for the master bedroom in the loft. With all new windows in 2019, new furnace & a/c in 2022.The home has been updated & tastefully decorated. The kitchen with attached walkin pantry flows seamlessly into the dining room & living room. Relax on the cozy covered front porch or take in the tranquility of the back yard that boasts an oversized deck with pergola & backyard with multiple sitting areas. This is a must see property! (id:47351)
Property Details
|
MLS® Number
|
25008935 |
|
Property Type
|
Single Family |
|
Features
|
Concrete Driveway, Front Driveway |
Building
|
Bathroom Total
|
1 |
|
Bedrooms Above Ground
|
3 |
|
Bedrooms Total
|
3 |
|
Appliances
|
Dishwasher, Dryer, Refrigerator, Stove, Washer |
|
Constructed Date
|
1915 |
|
Construction Style Attachment
|
Detached |
|
Cooling Type
|
Central Air Conditioning, Heat Pump |
|
Exterior Finish
|
Aluminum/vinyl |
|
Flooring Type
|
Ceramic/porcelain, Hardwood, Laminate, Cushion/lino/vinyl |
|
Foundation Type
|
Block |
|
Heating Fuel
|
Natural Gas |
|
Heating Type
|
Forced Air, Furnace, Heat Pump |
|
Stories Total
|
3 |
|
Type
|
House |
Parking
Land
|
Acreage
|
No |
|
Fence Type
|
Fence |
|
Landscape Features
|
Landscaped |
|
Size Irregular
|
40x90 |
|
Size Total Text
|
40x90 |
|
Zoning Description
|
Rd 1.3 |
Rooms
| Level |
Type |
Length |
Width |
Dimensions |
|
Second Level |
4pc Bathroom |
|
|
Measurements not available |
|
Second Level |
Bedroom |
|
|
Measurements not available |
|
Second Level |
Bedroom |
|
|
Measurements not available |
|
Third Level |
Primary Bedroom |
|
|
Measurements not available |
|
Lower Level |
Utility Room |
|
|
Measurements not available |
|
Lower Level |
Workshop |
|
|
Measurements not available |
|
Lower Level |
Laundry Room |
|
|
Measurements not available |
|
Main Level |
Enclosed Porch |
|
|
Measurements not available |
|
Main Level |
Kitchen |
|
|
Measurements not available |
|
Main Level |
Dining Room |
|
|
Measurements not available |
|
Main Level |
Living Room |
|
|
Measurements not available |
|
Main Level |
Foyer |
|
|
Measurements not available |
https://www.realtor.ca/real-estate/28196697/1221-chilver-avenue-windsor
