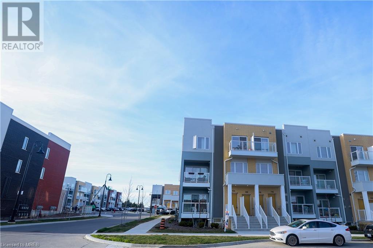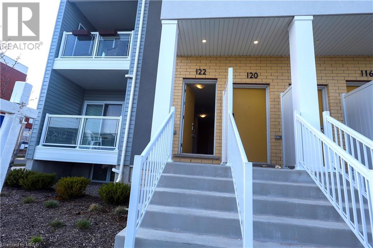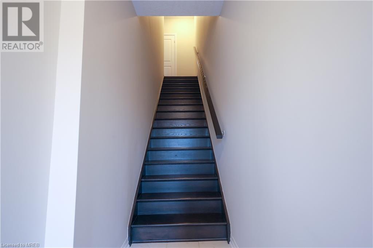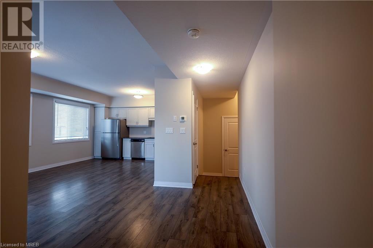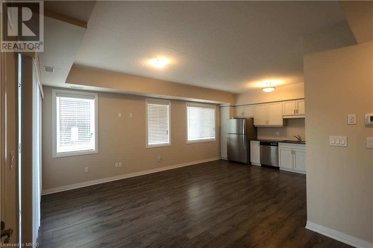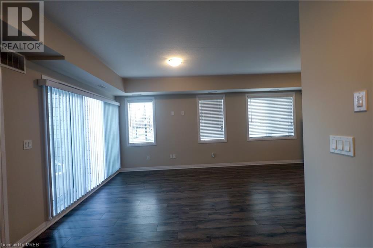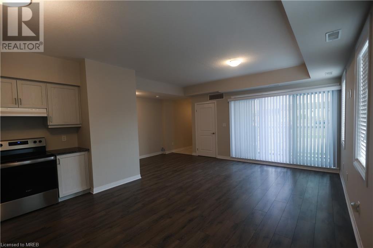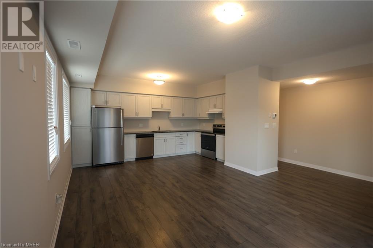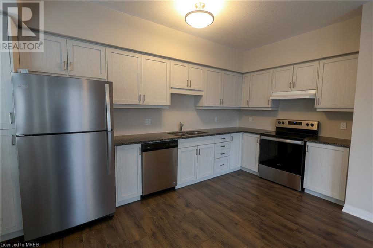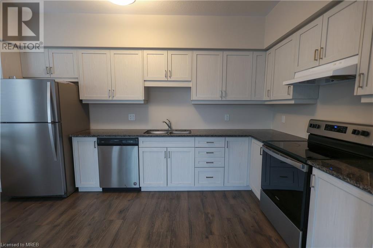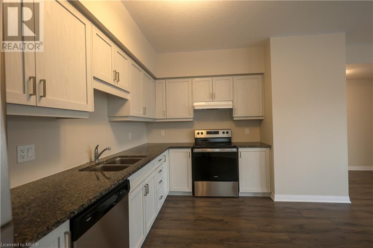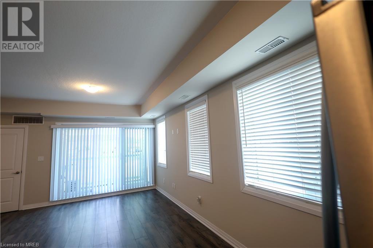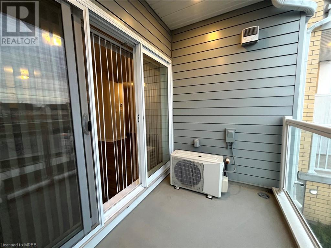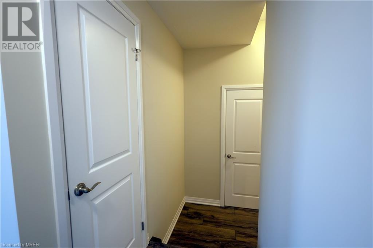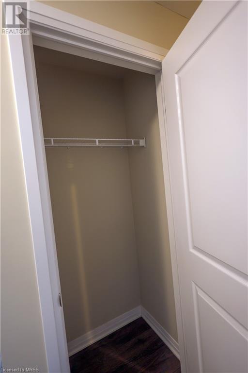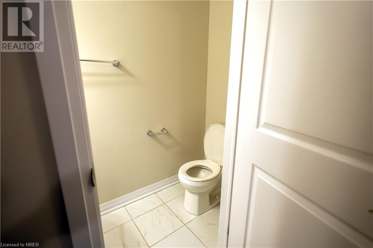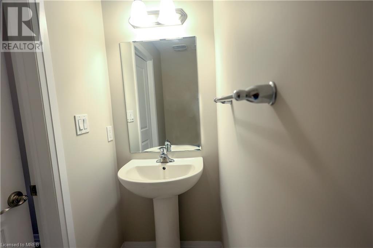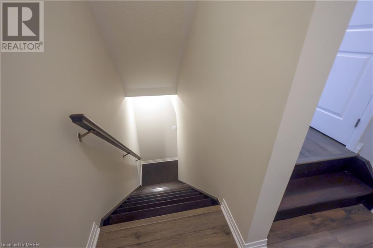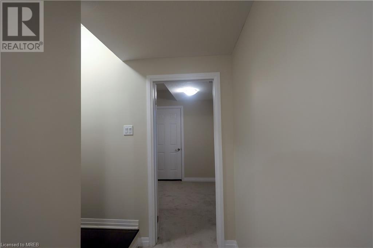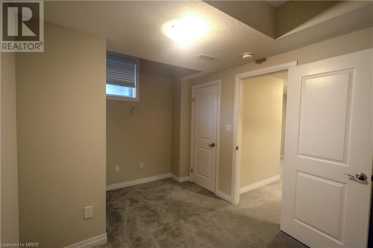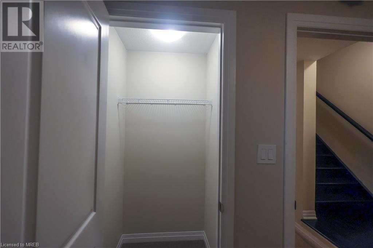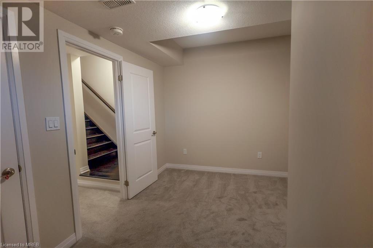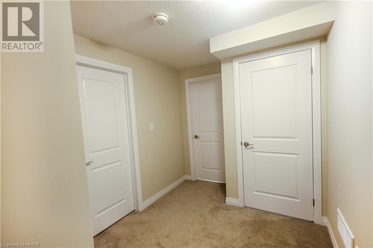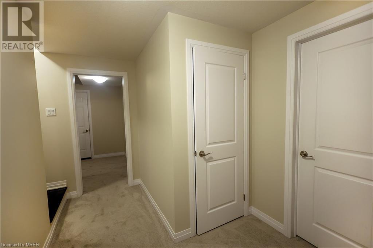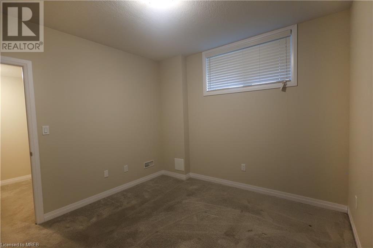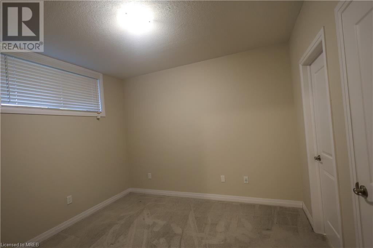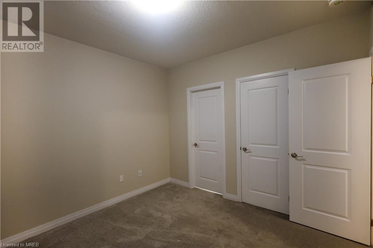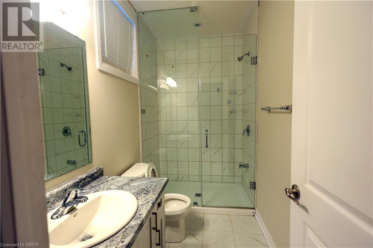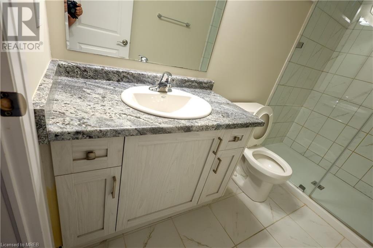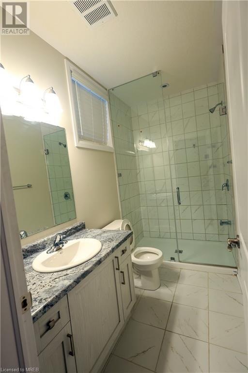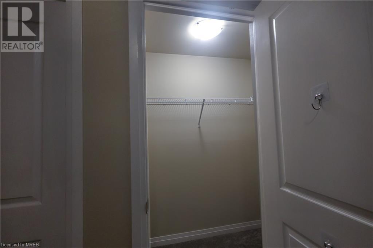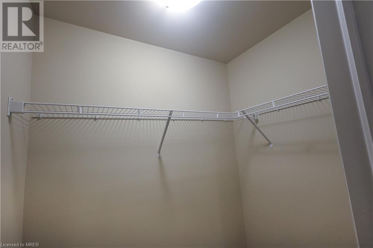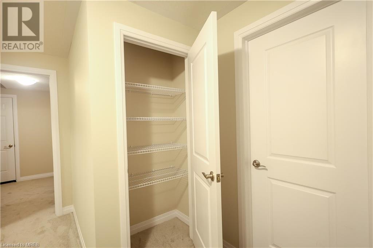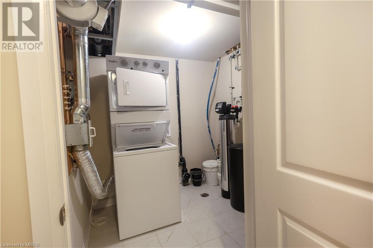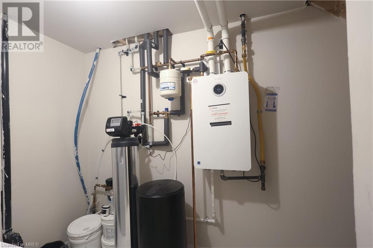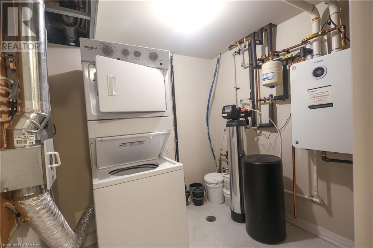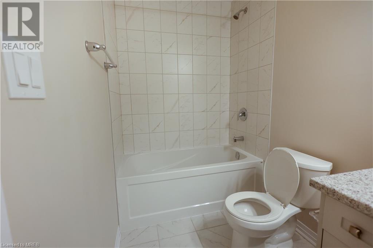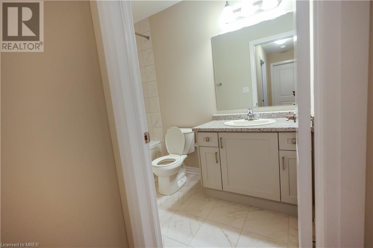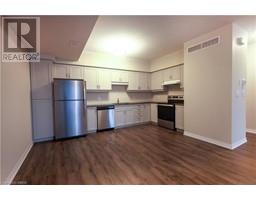$549,000Maintenance, Insurance, Common Area Maintenance
$249.60 Monthly
Maintenance, Insurance, Common Area Maintenance
$249.60 MonthlyWelcome to 122 Seabrook Dr, Activa Builder - The ZOE Corner Model in Huron Community. This stunning 2 bedroom + 2.5 Bath townhouse offers a perfect blend of modern design and functionality, making it an ideal home for those seeking contemporary living spaces. The open concept main level has a spacious living room area with a walkout to a private balcony, The kitchen has all stainless steel appliances complemented by a Granite countertops. Downstairs you'll find High Ceiling with a spacious primary suite with walk-in closet and a 3pc ensuite with glass shower, a second bedroom a walkout to a second private balcony. Lets not forget the added convenience of lots of Storage area and lower floor laundry eliminating the need to carry laundry up and down stairs. 1 parking space included. Condo fees include Highspeed internet. Walking distance to Jean Steckle PS. Located close to RJB Schlegel Sports Comple (id:47351)
Property Details
| MLS® Number | 40570666 |
| Property Type | Single Family |
| Amenities Near By | Hospital, Park, Place Of Worship, Public Transit, Schools, Shopping |
| Features | Southern Exposure, Balcony |
| Parking Space Total | 1 |
Building
| Bathroom Total | 3 |
| Bedrooms Below Ground | 2 |
| Bedrooms Total | 2 |
| Appliances | Central Vacuum, Dishwasher, Refrigerator, Stove, Water Softener, Washer, Window Coverings |
| Architectural Style | 2 Level |
| Basement Type | None |
| Constructed Date | 2022 |
| Construction Style Attachment | Attached |
| Cooling Type | Central Air Conditioning |
| Exterior Finish | Brick, Stucco |
| Half Bath Total | 1 |
| Heating Type | Forced Air |
| Stories Total | 2 |
| Size Interior | 1305 |
| Type | Apartment |
| Utility Water | Municipal Water |
Parking
| None |
Land
| Acreage | No |
| Land Amenities | Hospital, Park, Place Of Worship, Public Transit, Schools, Shopping |
| Sewer | Municipal Sewage System |
| Zoning Description | A |
Rooms
| Level | Type | Length | Width | Dimensions |
|---|---|---|---|---|
| Lower Level | 3pc Bathroom | Measurements not available | ||
| Lower Level | 3pc Bathroom | Measurements not available | ||
| Lower Level | Laundry Room | Measurements not available | ||
| Lower Level | Bedroom | 8'7'' x 12'2'' | ||
| Lower Level | Primary Bedroom | 11'6'' x 11'8'' | ||
| Main Level | 2pc Bathroom | Measurements not available | ||
| Main Level | Living Room/dining Room | 10'5'' x 19'2'' | ||
| Main Level | Kitchen | 11'1'' x 15'3'' |
https://www.realtor.ca/real-estate/26741666/122-seabrook-dr-kitchener
