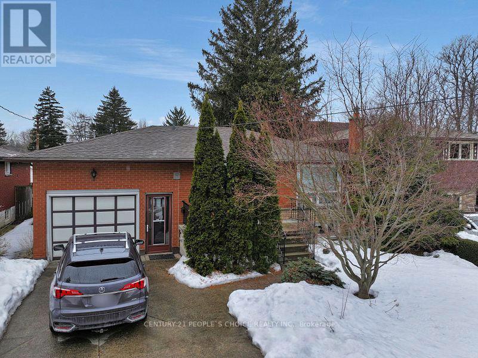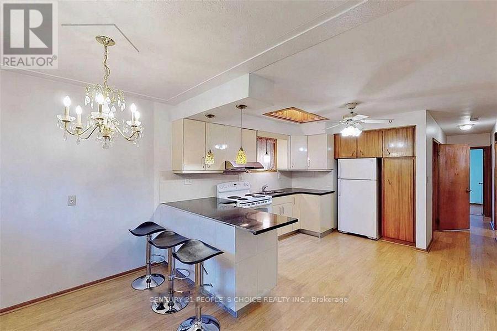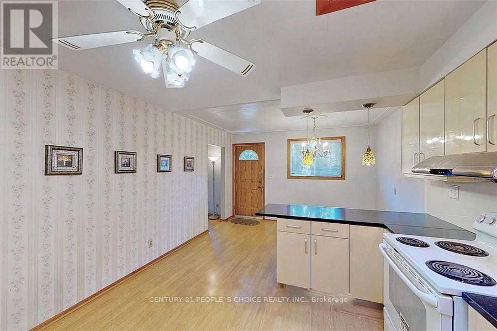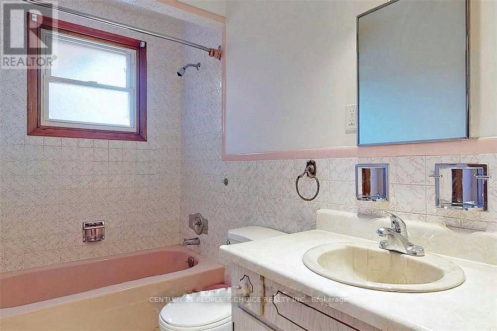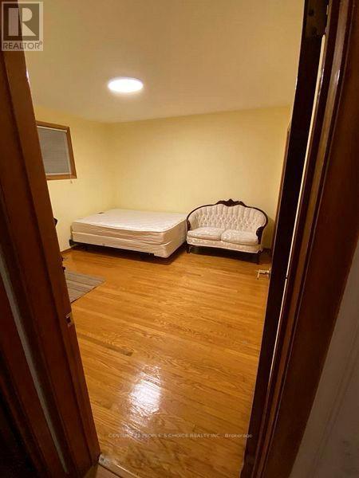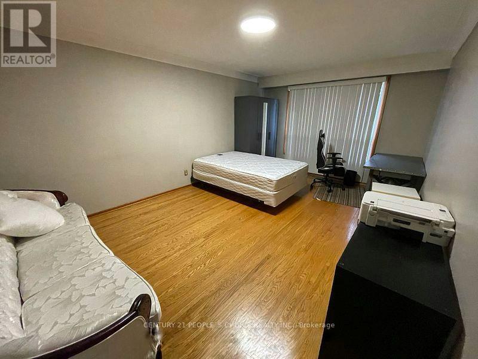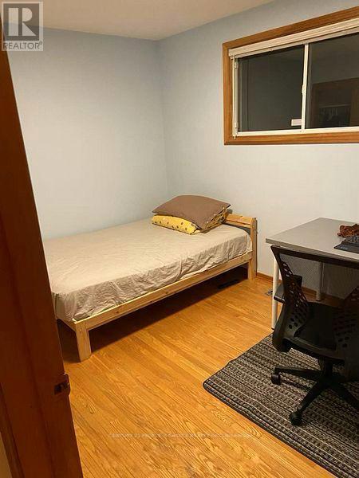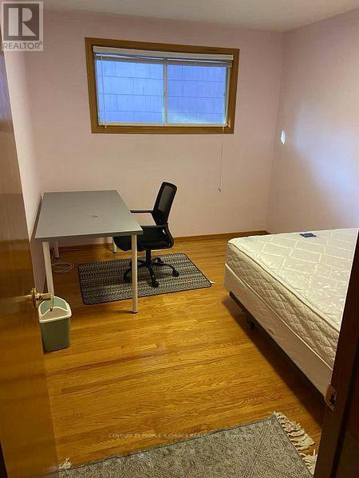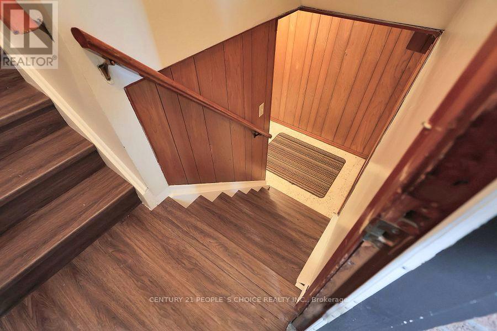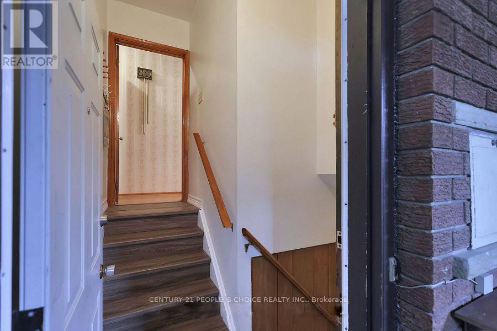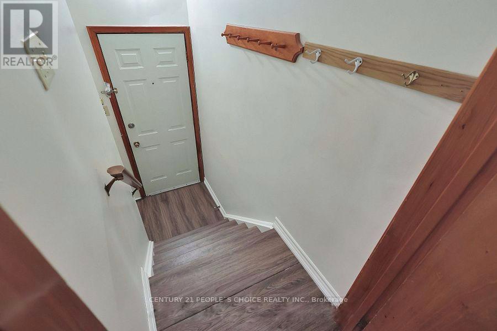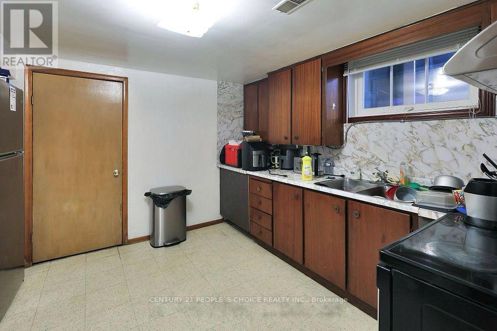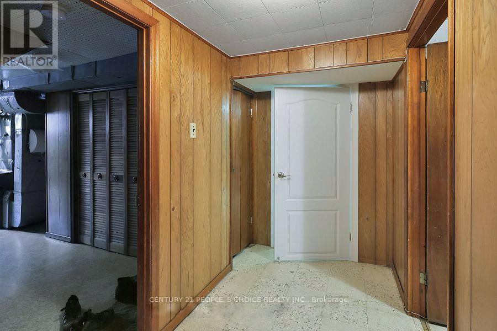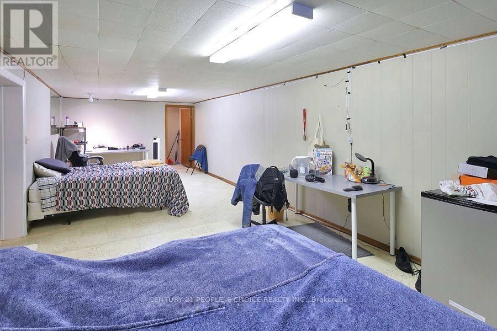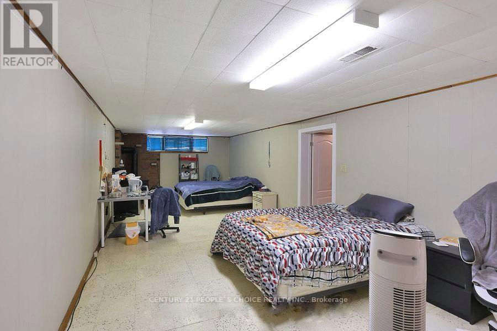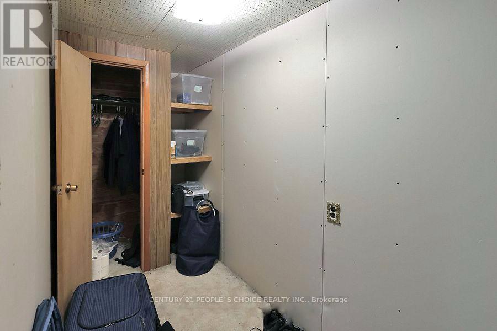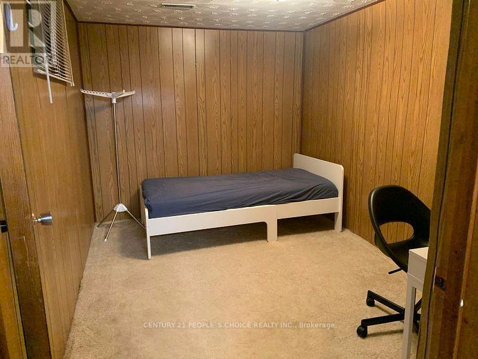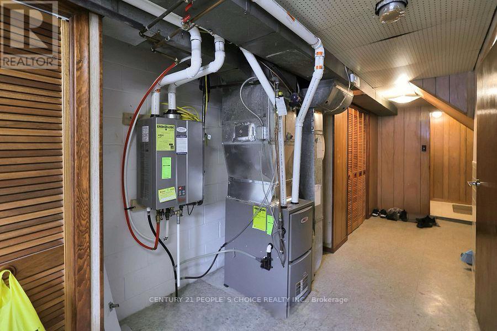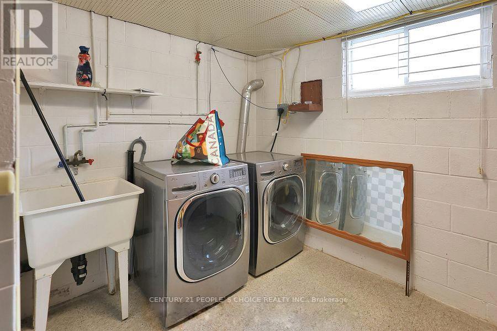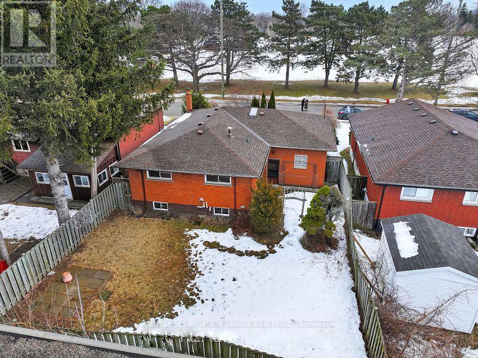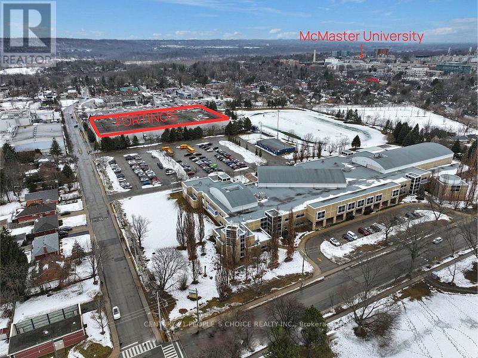6 Bedroom
2 Bathroom
1,100 - 1,500 ft2
Raised Bungalow
Central Air Conditioning
Forced Air
$800 Monthly
Prime Rental Room Opportunity Near McMaster University! Spacious Raised Bungalow with shared washroom & Kitchen,Perfect for Students ! Parking available . Unbeatable Location: 5 Minutes to McMaster University, Public Transit at Your Doorstep , Walk to Fortinos grocery store. (id:47351)
Property Details
|
MLS® Number
|
X12351110 |
|
Property Type
|
Single Family |
|
Community Name
|
Ainslie Wood |
|
Amenities Near By
|
Hospital, Public Transit |
|
Communication Type
|
High Speed Internet |
|
Community Features
|
School Bus |
|
Features
|
Flat Site, In Suite Laundry, In-law Suite |
|
Parking Space Total
|
6 |
Building
|
Bathroom Total
|
2 |
|
Bedrooms Above Ground
|
4 |
|
Bedrooms Below Ground
|
2 |
|
Bedrooms Total
|
6 |
|
Age
|
51 To 99 Years |
|
Appliances
|
Water Heater - Tankless |
|
Architectural Style
|
Raised Bungalow |
|
Basement Features
|
Separate Entrance |
|
Basement Type
|
N/a |
|
Construction Style Attachment
|
Detached |
|
Cooling Type
|
Central Air Conditioning |
|
Exterior Finish
|
Brick |
|
Foundation Type
|
Block |
|
Heating Fuel
|
Natural Gas |
|
Heating Type
|
Forced Air |
|
Stories Total
|
1 |
|
Size Interior
|
1,100 - 1,500 Ft2 |
|
Type
|
House |
|
Utility Water
|
Municipal Water |
Parking
Land
|
Acreage
|
No |
|
Land Amenities
|
Hospital, Public Transit |
|
Sewer
|
Sanitary Sewer |
|
Size Depth
|
100 Ft |
|
Size Frontage
|
50 Ft |
|
Size Irregular
|
50 X 100 Ft |
|
Size Total Text
|
50 X 100 Ft |
|
Soil Type
|
Loam |
Rooms
| Level |
Type |
Length |
Width |
Dimensions |
|
Basement |
Laundry Room |
2.2 m |
3.8 m |
2.2 m x 3.8 m |
|
Basement |
Kitchen |
3.8 m |
3.8 m |
3.8 m x 3.8 m |
|
Basement |
Bedroom |
10.3 m |
3.7 m |
10.3 m x 3.7 m |
|
Basement |
Bedroom 2 |
2.5 m |
3.7 m |
2.5 m x 3.7 m |
|
Basement |
Bathroom |
3 m |
1.2 m |
3 m x 1.2 m |
|
Main Level |
Bedroom |
3.75 m |
3.35 m |
3.75 m x 3.35 m |
|
Main Level |
Bedroom 2 |
2.7 m |
3.35 m |
2.7 m x 3.35 m |
|
Main Level |
Bedroom 3 |
2.7 m |
3.35 m |
2.7 m x 3.35 m |
|
Main Level |
Bedroom 4 |
3.5 m |
3.5 m |
3.5 m x 3.5 m |
|
Main Level |
Eating Area |
1.9 m |
3.5 m |
1.9 m x 3.5 m |
|
Main Level |
Kitchen |
3.75 m |
3.5 m |
3.75 m x 3.5 m |
|
Main Level |
Bathroom |
2.8 m |
1.7 m |
2.8 m x 1.7 m |
https://www.realtor.ca/real-estate/28747384/122-rifle-range-road-hamilton-ainslie-wood-ainslie-wood
