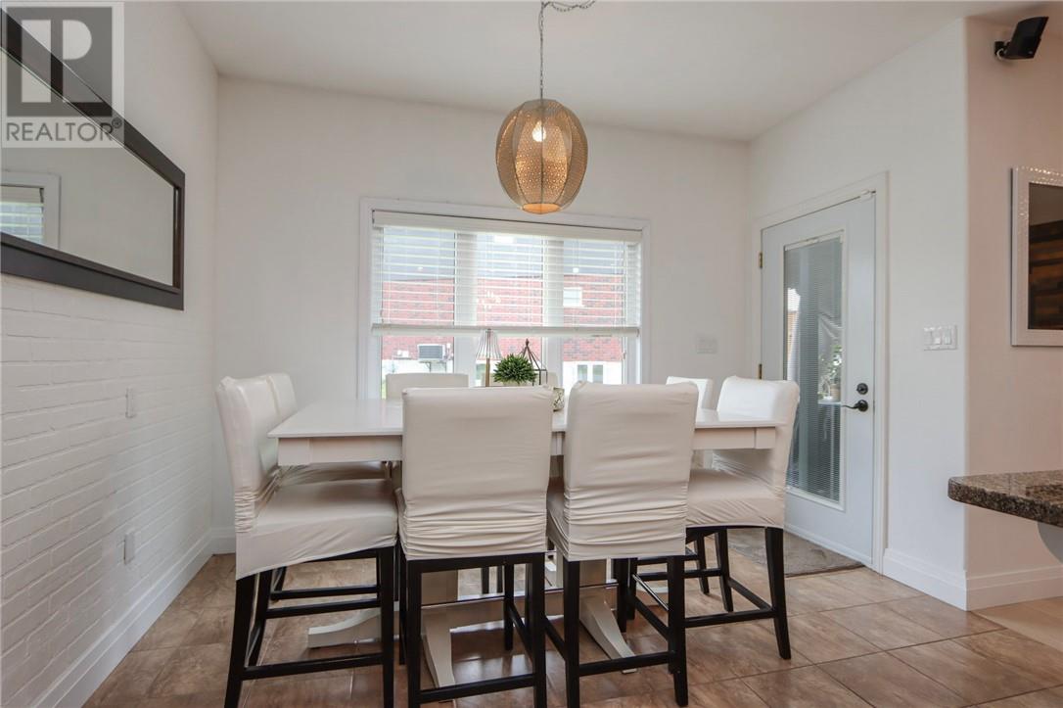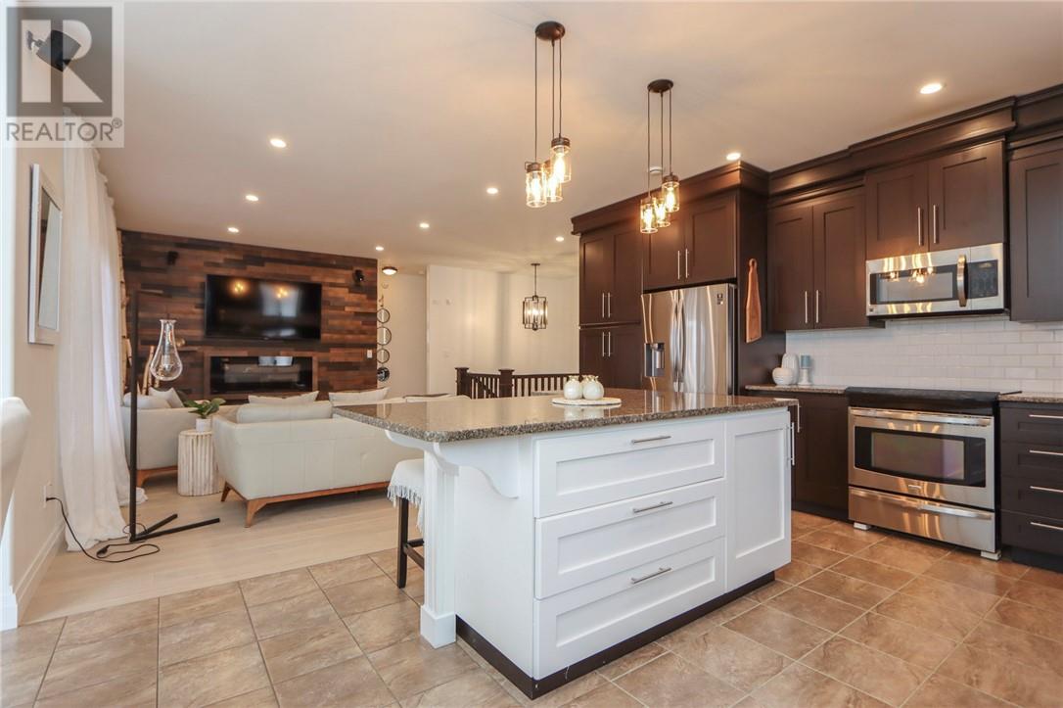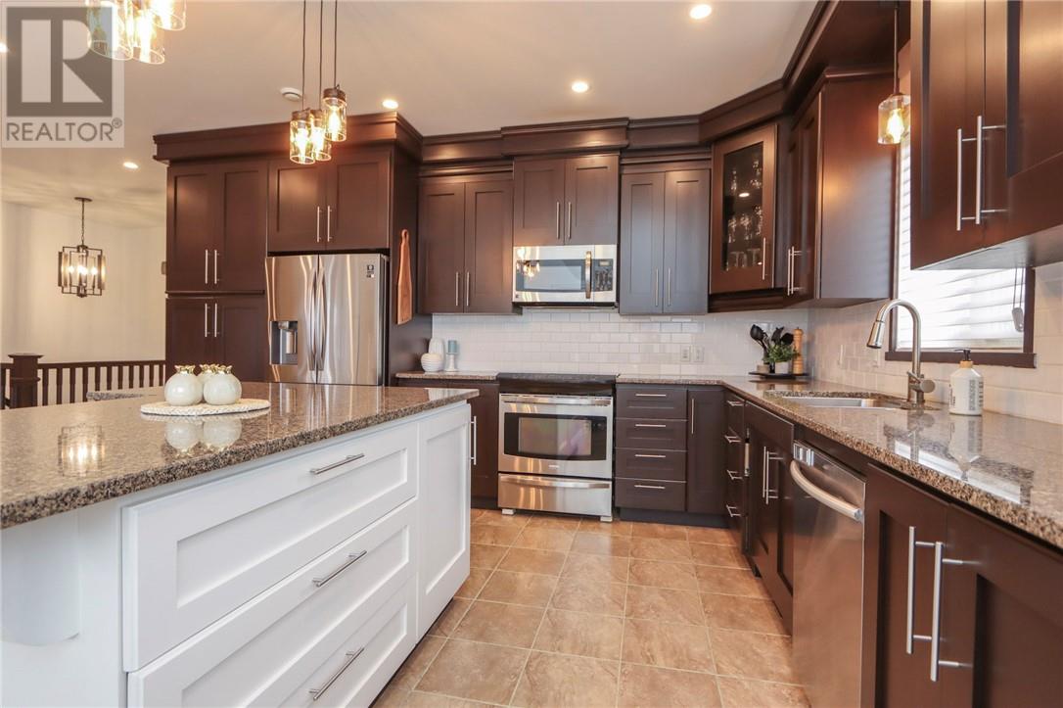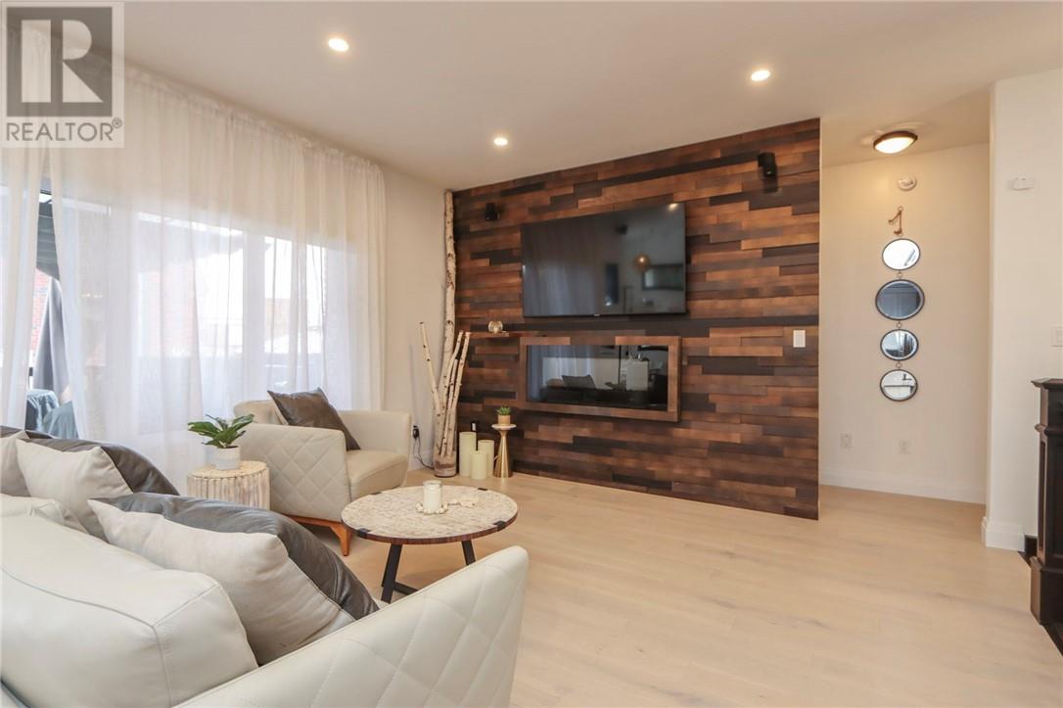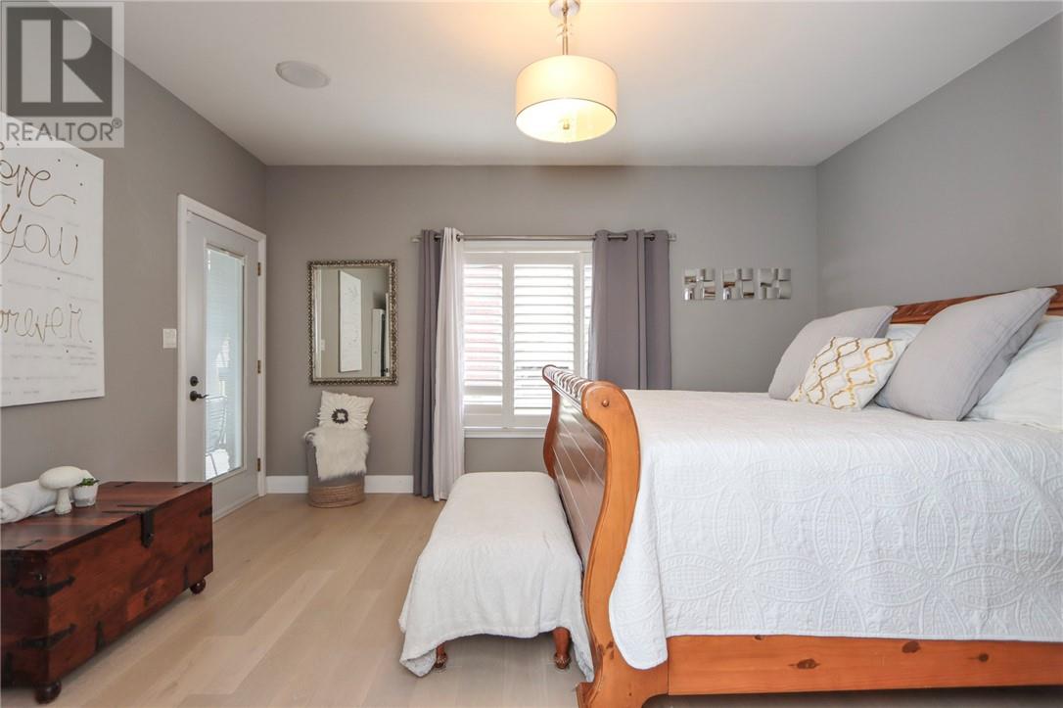4 Bedroom
3 Bathroom
Bungalow
Central Air Conditioning
Forced Air, Hot Water, In Floor Heating
$899,000
Located in the highly sought-after Moonglo neighbourhood, this meticulously crafted 4-bedroom bungalow showcases pride of ownership and premium finishes throughout. From the moment you step into the grand foyer, you'll appreciate the spacious layout, 9-foot ceilings, and elegant hardwood flooring. The chef-inspired kitchen is a true showpiece, featuring custom maple cabinetry, granite countertops, a large breakfast bar, and stainless steel appliances. The open-concept great room includes a built-in entertainment wall and walkout to a covered deck—ideal for relaxing or entertaining. The primary suite offers a private retreat with a walk-in closet and a spa-like ensuite. Downstairs, the fully finished lower level boasts an oversized family room and games area with hot water in-floor heating, perfect for cozy gatherings. Additional highlights include interlock driveway, patio and walkways, ample storage space, and an energy-efficient ICF foundation. This immaculate home is move-in ready and a pleasure to show! (id:47351)
Property Details
|
MLS® Number
|
2123931 |
|
Property Type
|
Single Family |
|
Amenities Near By
|
Park, Playground |
|
Equipment Type
|
None |
|
Rental Equipment Type
|
None |
|
Storage Type
|
Storage |
Building
|
Bathroom Total
|
3 |
|
Bedrooms Total
|
4 |
|
Architectural Style
|
Bungalow |
|
Basement Type
|
Full |
|
Cooling Type
|
Central Air Conditioning |
|
Exterior Finish
|
Brick, Stone |
|
Flooring Type
|
Hardwood, Tile |
|
Heating Type
|
Forced Air, Hot Water, In Floor Heating |
|
Roof Material
|
Asphalt Shingle |
|
Roof Style
|
Unknown |
|
Stories Total
|
1 |
|
Type
|
House |
|
Utility Water
|
Municipal Water |
Parking
Land
|
Acreage
|
No |
|
Land Amenities
|
Park, Playground |
|
Sewer
|
Municipal Sewage System |
|
Size Total Text
|
7,251 - 10,889 Sqft |
|
Zoning Description
|
R1 |
Rooms
| Level |
Type |
Length |
Width |
Dimensions |
|
Lower Level |
Games Room |
|
|
13'3 x 22 |
|
Lower Level |
Bedroom |
|
|
Measurements not available |
|
Lower Level |
Family Room |
|
|
26'5 x 27 |
|
Lower Level |
Bedroom |
|
|
Measurements not available |
|
Main Level |
4pc Bathroom |
|
|
Measurements not available |
|
Main Level |
Ensuite |
|
|
Measurements not available |
|
Main Level |
Bedroom |
|
|
Measurements not available |
|
Main Level |
Bedroom |
|
|
Measurements not available |
|
Main Level |
Primary Bedroom |
|
|
Measurements not available |
|
Main Level |
Dining Room |
|
|
Measurements not available |
|
Main Level |
Living Room |
|
|
Measurements not available |
|
Main Level |
Kitchen |
|
|
Measurements not available |
https://www.realtor.ca/real-estate/28688003/122-nova-street-sudbury




















