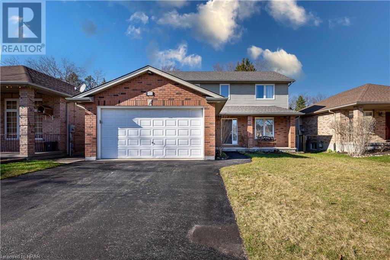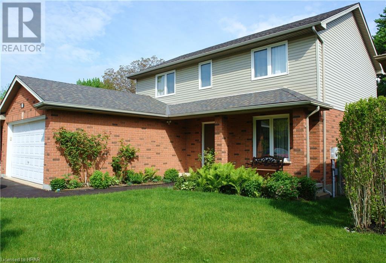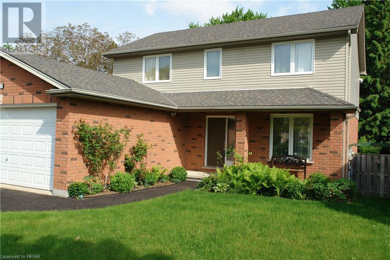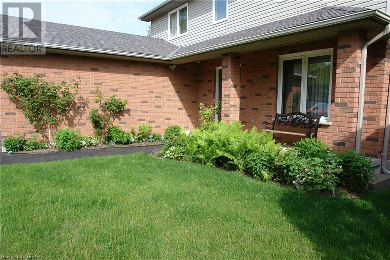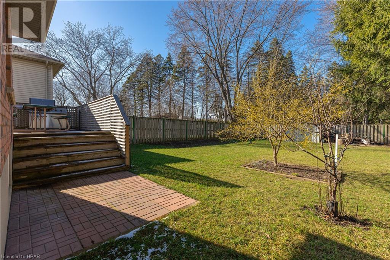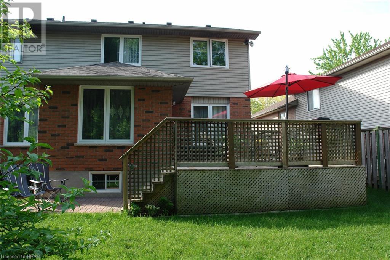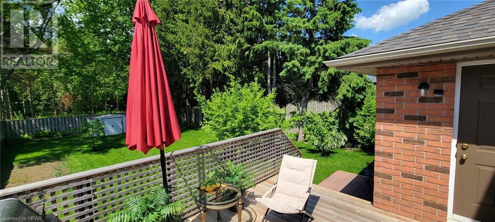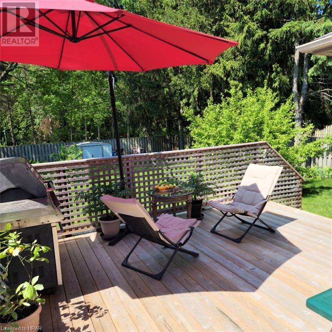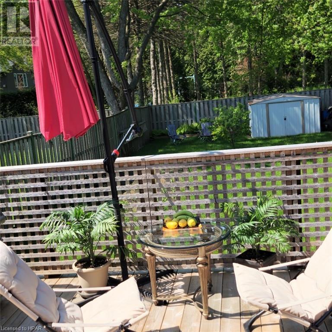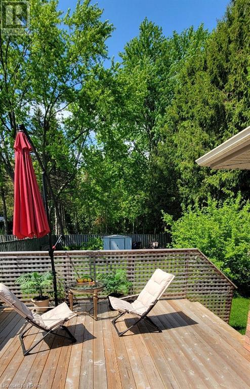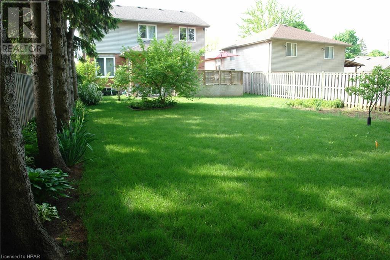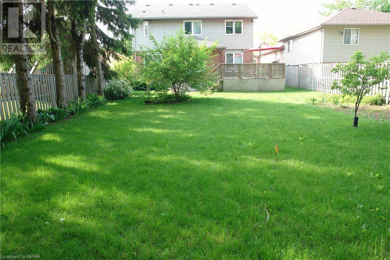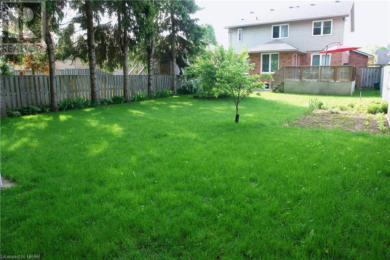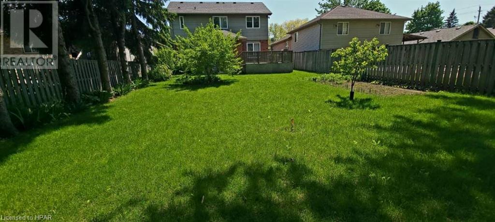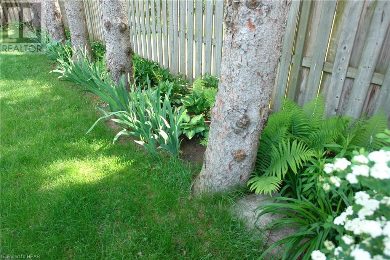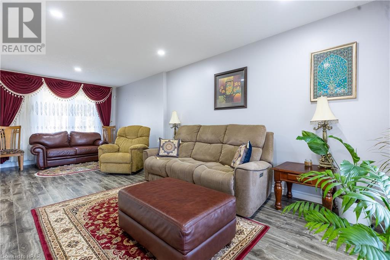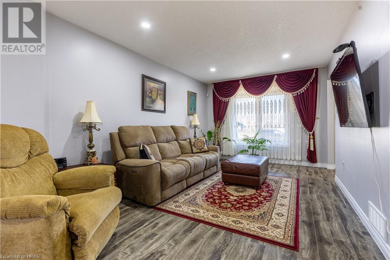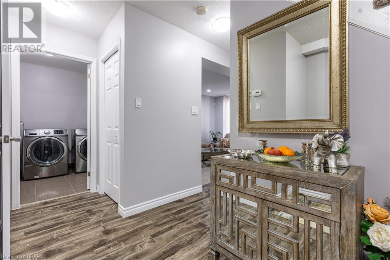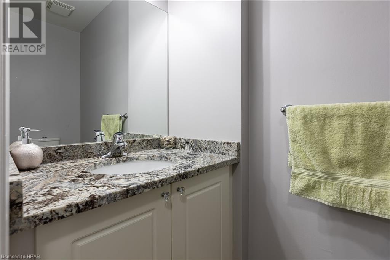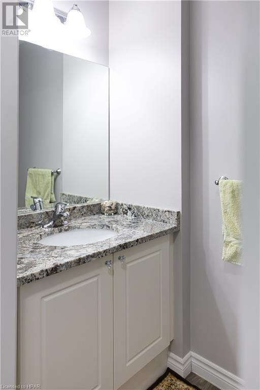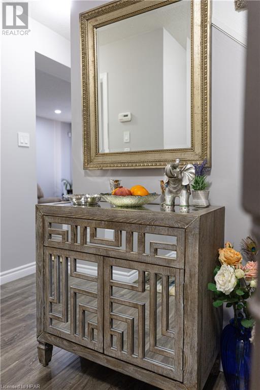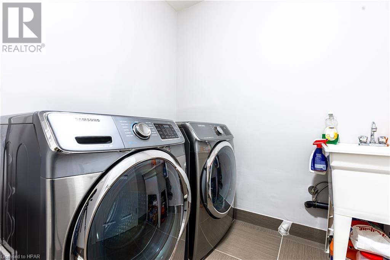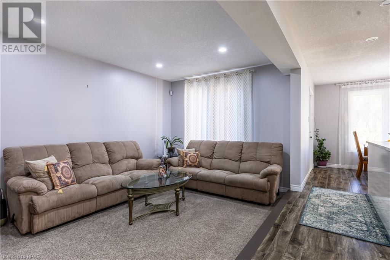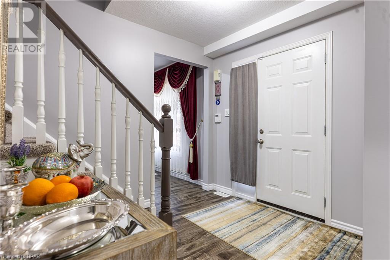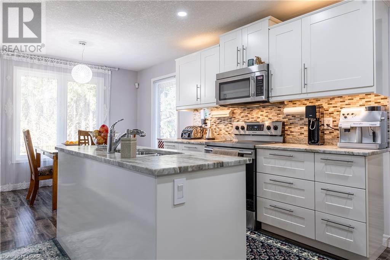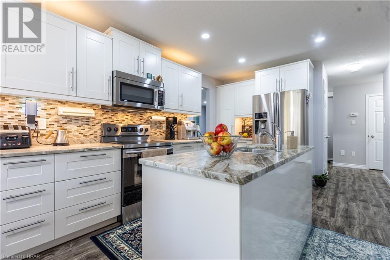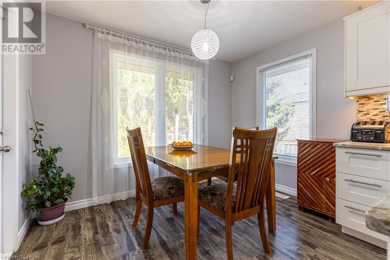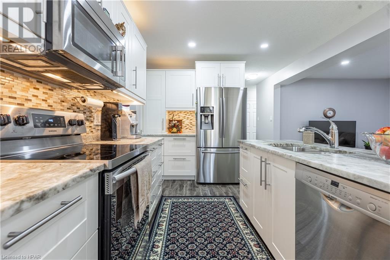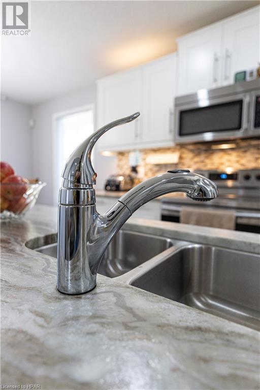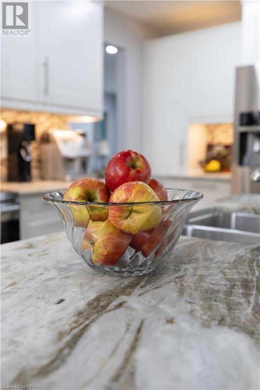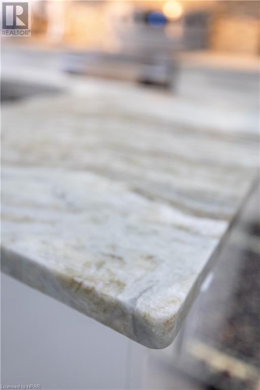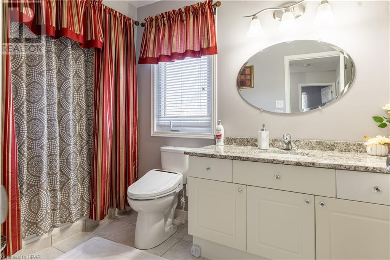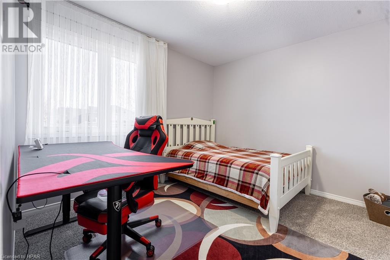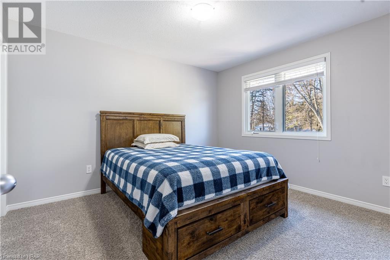4 Bedroom
3 Bathroom
2000
2 Level
Central Air Conditioning
Forced Air
Landscaped
$829,995
Are you looking for a new home? Look no further! This impeccable and spacious 4 bedroom home is located in a prime location and offers top-notch quality. With 3 bathrooms, including a 3-pc ensuite, this home is perfect for a growing family. The main floor features a great eat-in kitchen with large island that leads into the dining room and living room, providing ample space for entertaining guests. Additionally, there is a family room adjacent to the Kitchen, creating a cozy and inviting atmosphere. Convenience is at its best with main floor laundry. But that's not all! The basement has been recently finished and offers a spacious family/media room, a gym area, and another fully-equipped kitchen with quartz counter/games room. The walls have been insulated with 3 insulation, ensuring a comfortable and energy-efficient living space. Extra insulation has also been added in the attic, further enhancing the energy efficiency of the home. Step outside onto the beautiful newer cedar deck, complete with a natural gas hook up for your BBQ. From here, you can enjoy the view of the large fenced-in backyard, perfect for outdoor activities and gatherings. Parking will never be a problem with the attached double car garage, providing secure and convenient storage for your vehicles. Don't miss out on this amazing opportunity to own a home that offers both location and quality. Close to several shopping centres, Montcalm Secondary School, St. Anne Catholic School (Elementary), close to Fanshaw Dam, Fanshaw Conservation Area Tamarack Trail, within minutes to London International Airport and Veterans Memorial Highway/ 401, close to Fanshawe College. (id:47351)
Property Details
|
MLS® Number
|
40554350 |
|
Property Type
|
Single Family |
|
Amenities Near By
|
Airport, Hospital, Place Of Worship, Public Transit, Schools, Shopping |
|
Community Features
|
Community Centre, School Bus |
|
Features
|
Paved Driveway, Automatic Garage Door Opener |
|
Parking Space Total
|
4 |
|
Structure
|
Shed, Porch |
Building
|
Bathroom Total
|
3 |
|
Bedrooms Above Ground
|
4 |
|
Bedrooms Total
|
4 |
|
Appliances
|
Central Vacuum - Roughed In, Dryer, Refrigerator, Stove, Washer |
|
Architectural Style
|
2 Level |
|
Basement Development
|
Finished |
|
Basement Type
|
Full (finished) |
|
Constructed Date
|
1999 |
|
Construction Style Attachment
|
Detached |
|
Cooling Type
|
Central Air Conditioning |
|
Exterior Finish
|
Brick, Vinyl Siding |
|
Fire Protection
|
Smoke Detectors |
|
Foundation Type
|
Poured Concrete |
|
Half Bath Total
|
1 |
|
Heating Fuel
|
Natural Gas |
|
Heating Type
|
Forced Air |
|
Stories Total
|
2 |
|
Size Interior
|
2000 |
|
Type
|
House |
|
Utility Water
|
Municipal Water |
Parking
Land
|
Access Type
|
Road Access |
|
Acreage
|
No |
|
Fence Type
|
Fence |
|
Land Amenities
|
Airport, Hospital, Place Of Worship, Public Transit, Schools, Shopping |
|
Landscape Features
|
Landscaped |
|
Sewer
|
Municipal Sewage System |
|
Size Depth
|
154 Ft |
|
Size Frontage
|
50 Ft |
|
Size Irregular
|
0.176 |
|
Size Total
|
0.176 Ac|under 1/2 Acre |
|
Size Total Text
|
0.176 Ac|under 1/2 Acre |
|
Zoning Description
|
R1-5 |
Rooms
| Level |
Type |
Length |
Width |
Dimensions |
|
Second Level |
3pc Bathroom |
|
|
Measurements not available |
|
Second Level |
Primary Bedroom |
|
|
11'0'' x 16'1'' |
|
Second Level |
Bedroom |
|
|
8'7'' x 10'8'' |
|
Second Level |
Bedroom |
|
|
10'11'' x 12'2'' |
|
Second Level |
4pc Bathroom |
|
|
Measurements not available |
|
Second Level |
Bedroom |
|
|
10'11'' x 10'0'' |
|
Basement |
Kitchen |
|
|
11'0'' x 23'7'' |
|
Basement |
Gym |
|
|
14'11'' x 9'11'' |
|
Basement |
Family Room |
|
|
17'3'' x 23'8'' |
|
Basement |
Cold Room |
|
|
19'8'' x 3'3'' |
|
Main Level |
2pc Bathroom |
|
|
Measurements not available |
|
Main Level |
Foyer |
|
|
10'6'' x 8'7'' |
|
Main Level |
Living Room |
|
|
13'1'' x 13'10'' |
|
Main Level |
Dining Room |
|
|
10'4'' x 10'11'' |
|
Main Level |
Eat In Kitchen |
|
|
24'10'' x 10'6'' |
|
Main Level |
Family Room |
|
|
10'5'' x 14'10'' |
|
Main Level |
Laundry Room |
|
|
7'0'' x 9'3'' |
Utilities
|
Electricity
|
Available |
|
Natural Gas
|
Available |
|
Telephone
|
Available |
https://www.realtor.ca/real-estate/26625680/122-jensen-road-london
