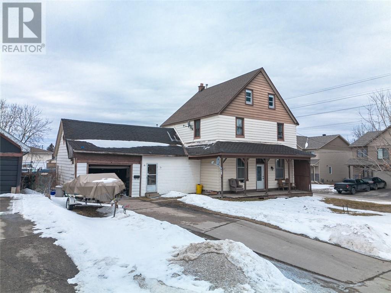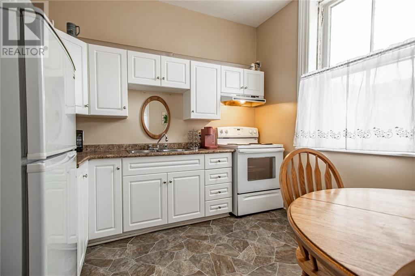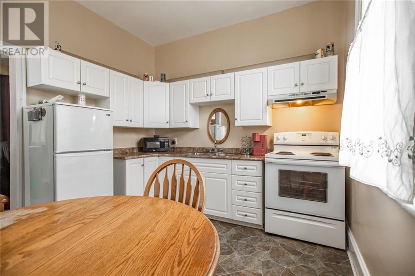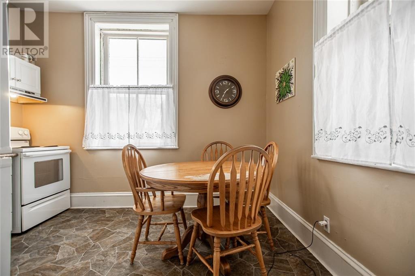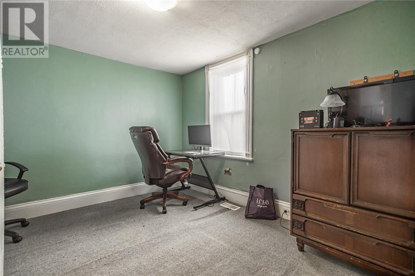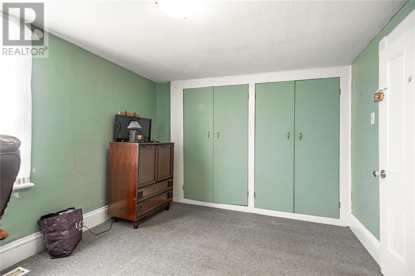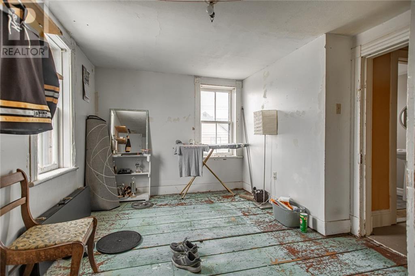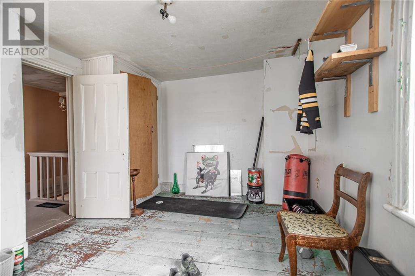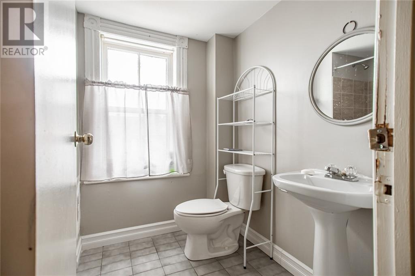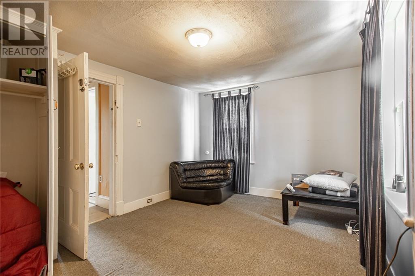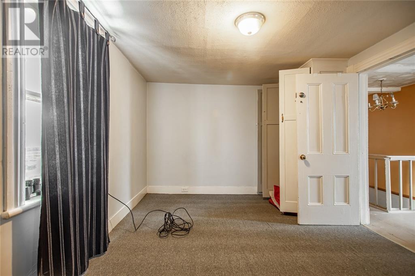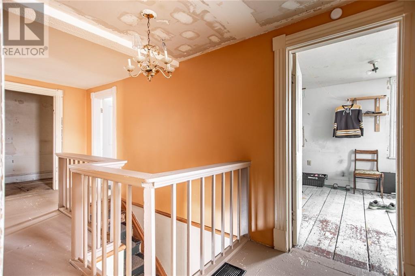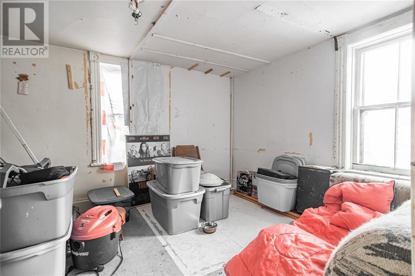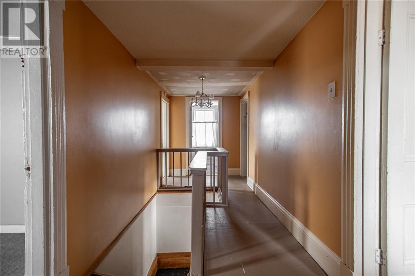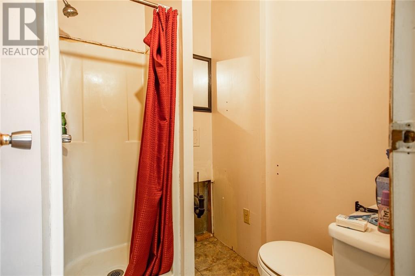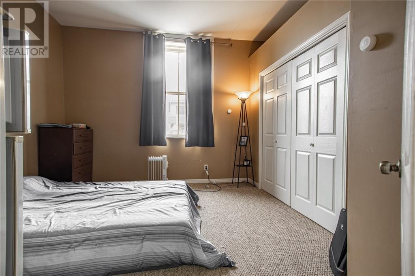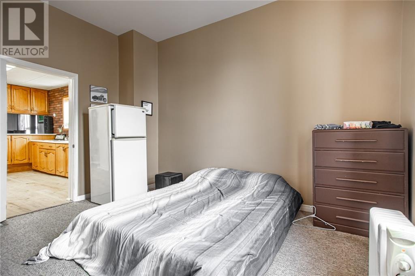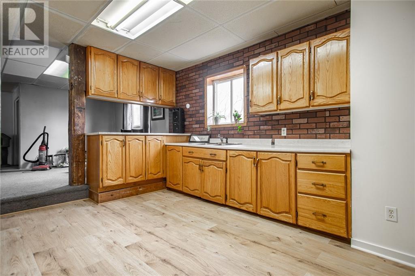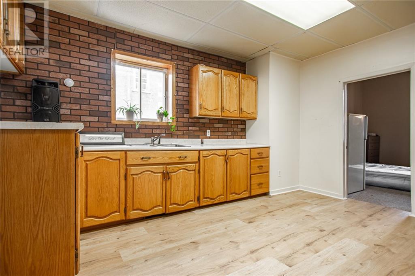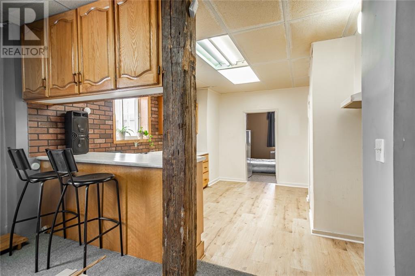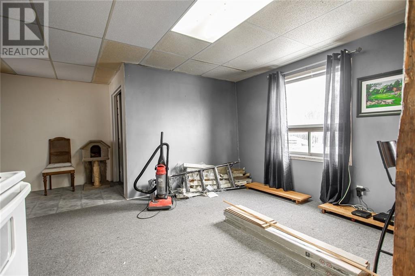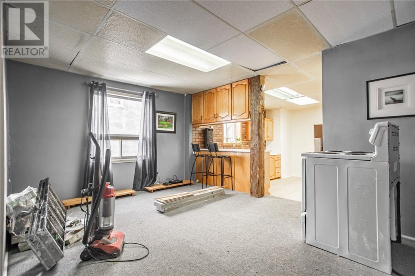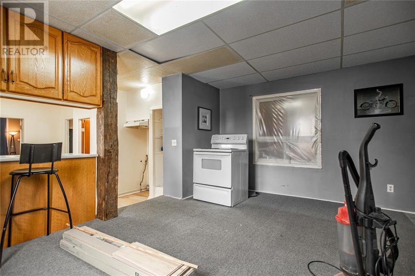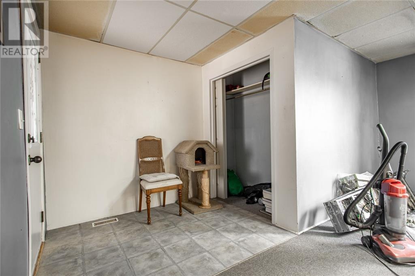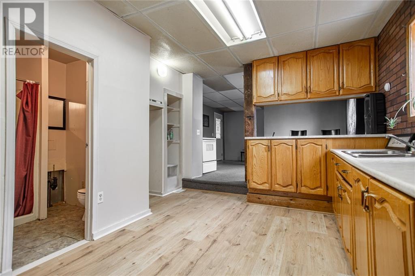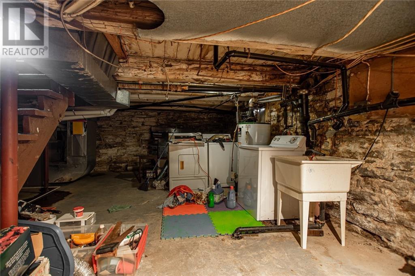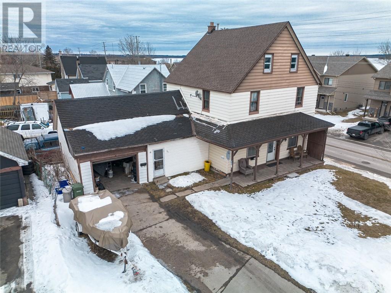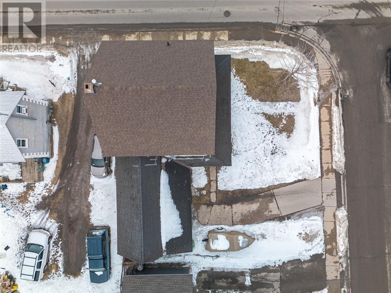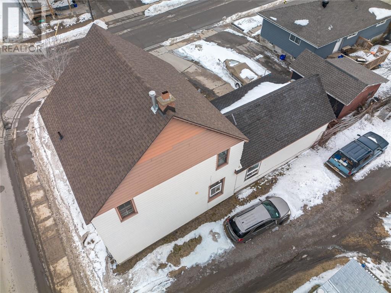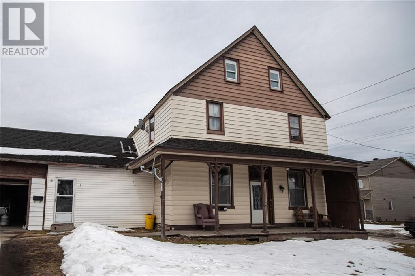5 Bedroom
2 Bathroom
None
Forced Air
$314,900
This rustic century-plus home, conveniently located close to all amenities in central Pembroke, has lots of potential. With five good sized bedrooms it can easily accommodate a large growing family. The property is zoned Residential 2 (R2) and can also be used as a duplex rental, being currently vacant, you can set your own rents, if it is owner occupied there is the possibility of a full granny suite at the back. The front has four large bedrooms, recently updated kitchen, living room and a full four piece washroom. The back has one large bedroom, kitchen, living room, which could be a terrific family room if the entire house is used by one owner, and a three piece washroom. Recent upgrades include a new gas furnace, new roof on the front and newer kitchen cupboards. There is also access to the large unfinished attic. 24 hour irrevocable on written offers. (id:47351)
Property Details
|
MLS® Number
|
1378570 |
|
Property Type
|
Single Family |
|
Neigbourhood
|
Cecelia Street |
|
Amenities Near By
|
Recreation Nearby, Shopping, Water Nearby |
|
Parking Space Total
|
4 |
|
Structure
|
Porch |
Building
|
Bathroom Total
|
2 |
|
Bedrooms Above Ground
|
5 |
|
Bedrooms Total
|
5 |
|
Appliances
|
Refrigerator, Dryer, Stove, Washer |
|
Basement Development
|
Unfinished |
|
Basement Type
|
Full (unfinished) |
|
Constructed Date
|
1865 |
|
Construction Style Attachment
|
Detached |
|
Cooling Type
|
None |
|
Exterior Finish
|
Siding |
|
Flooring Type
|
Carpeted, Mixed Flooring, Wood |
|
Foundation Type
|
Stone |
|
Heating Fuel
|
Natural Gas |
|
Heating Type
|
Forced Air |
|
Stories Total
|
2 |
|
Type
|
House |
|
Utility Water
|
Municipal Water |
Parking
Land
|
Acreage
|
No |
|
Land Amenities
|
Recreation Nearby, Shopping, Water Nearby |
|
Sewer
|
Municipal Sewage System |
|
Size Depth
|
66 Ft |
|
Size Frontage
|
66 Ft |
|
Size Irregular
|
0.11 |
|
Size Total
|
0.11 Ac |
|
Size Total Text
|
0.11 Ac |
|
Zoning Description
|
Residential 2 |
Rooms
| Level |
Type |
Length |
Width |
Dimensions |
|
Second Level |
Primary Bedroom |
|
|
10'2" x 14'2" |
|
Second Level |
Bedroom |
|
|
10'2" x 12'3" |
|
Second Level |
Bedroom |
|
|
10'2" x 12'3" |
|
Second Level |
Bedroom |
|
|
9'0" x 14'2" |
|
Second Level |
4pc Bathroom |
|
|
6'1" x 8'1" |
|
Main Level |
Kitchen |
|
|
12'0" x 10'2" |
|
Main Level |
Living Room |
|
|
14'6" x 12'6" |
|
Main Level |
Family Room |
|
|
12'2" x 15'0" |
|
Main Level |
Bedroom |
|
|
16'1" x 11'0" |
|
Main Level |
3pc Bathroom |
|
|
5'0" x 5'0" |
|
Main Level |
Kitchen |
|
|
14'0" x 10'0" |
Utilities
|
Fully serviced
|
Available |
|
Electricity
|
Available |
|
Telephone
|
Available |
https://www.realtor.ca/real-estate/26550771/122-cecelia-street-pembroke-cecelia-street
