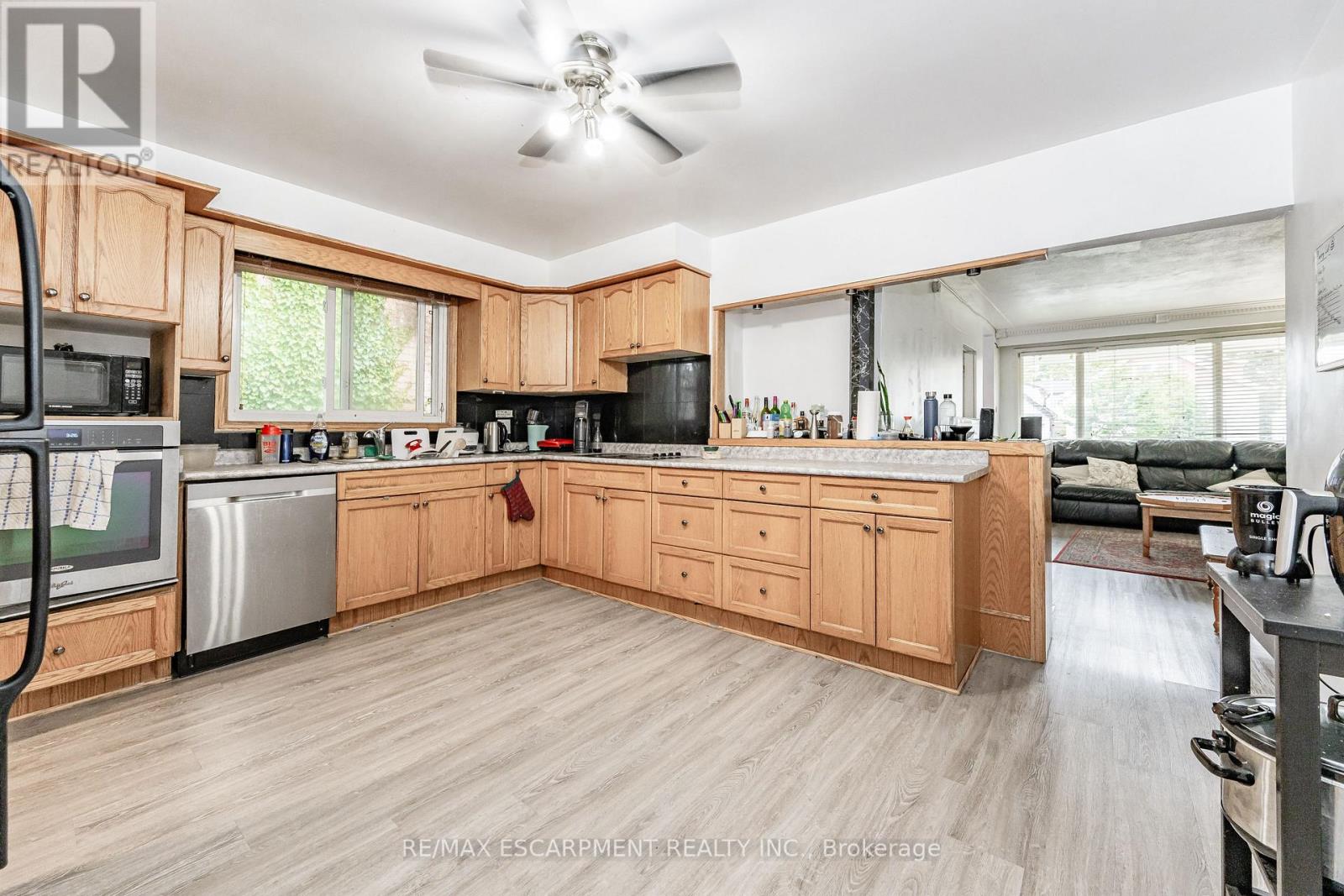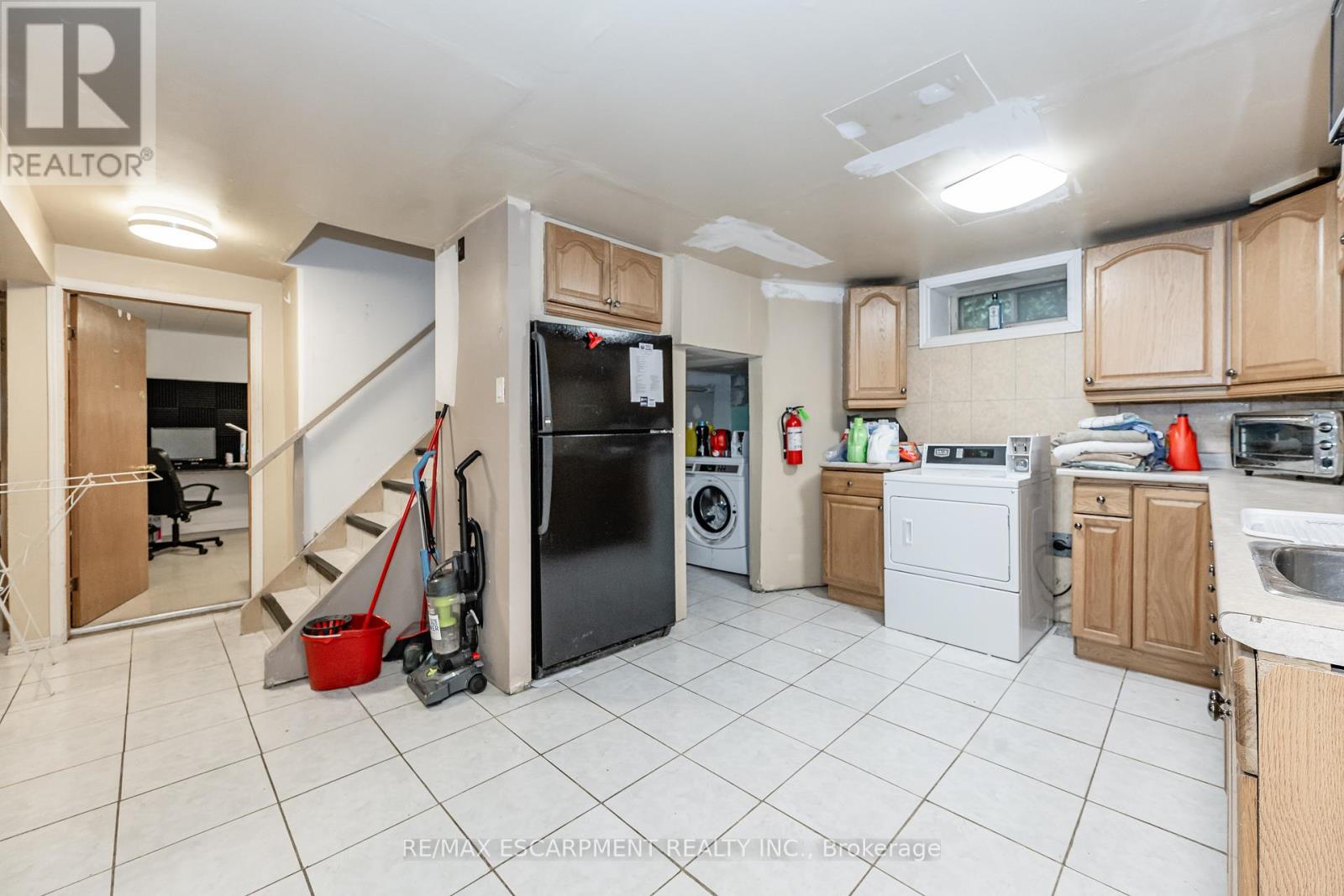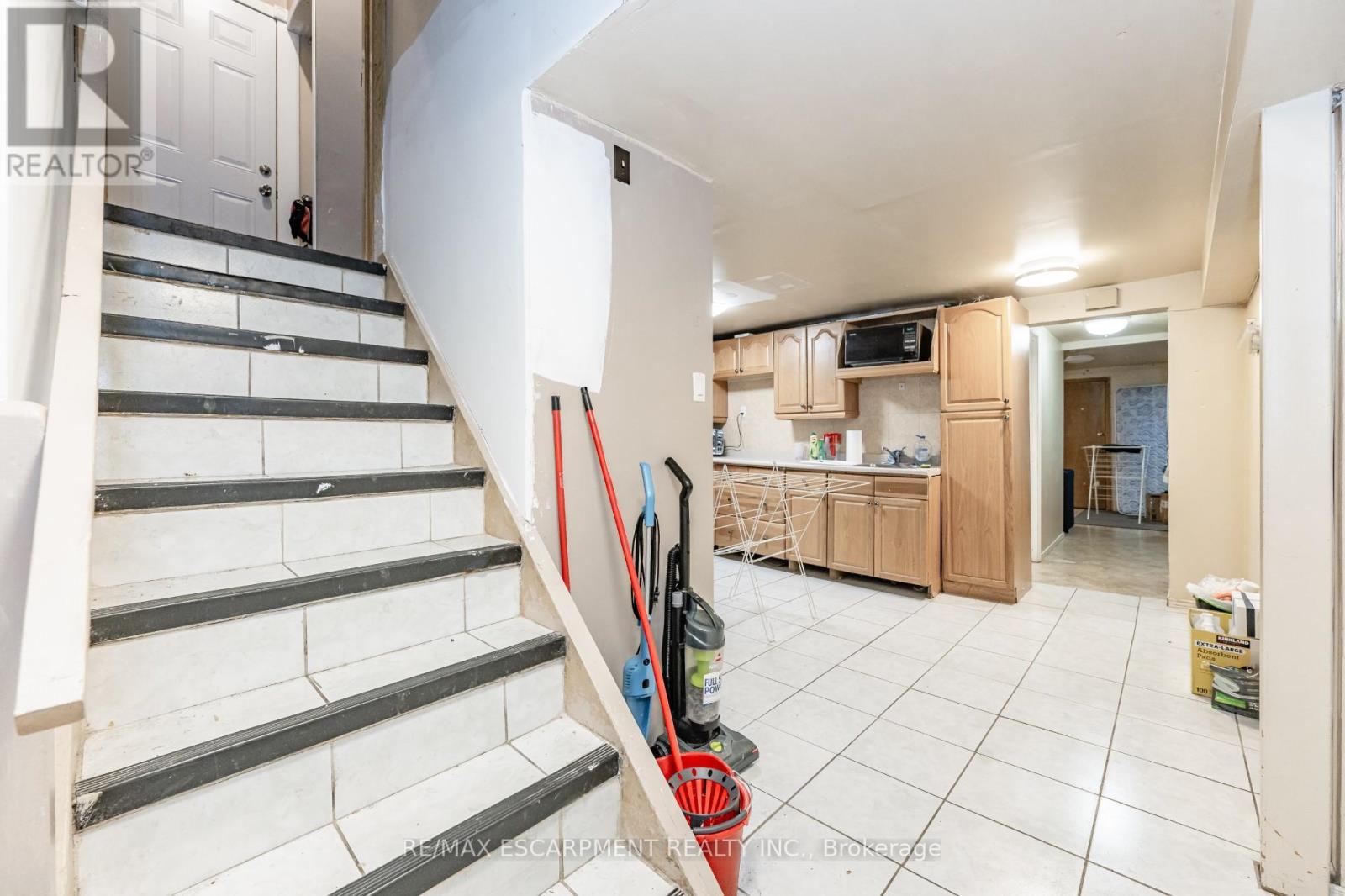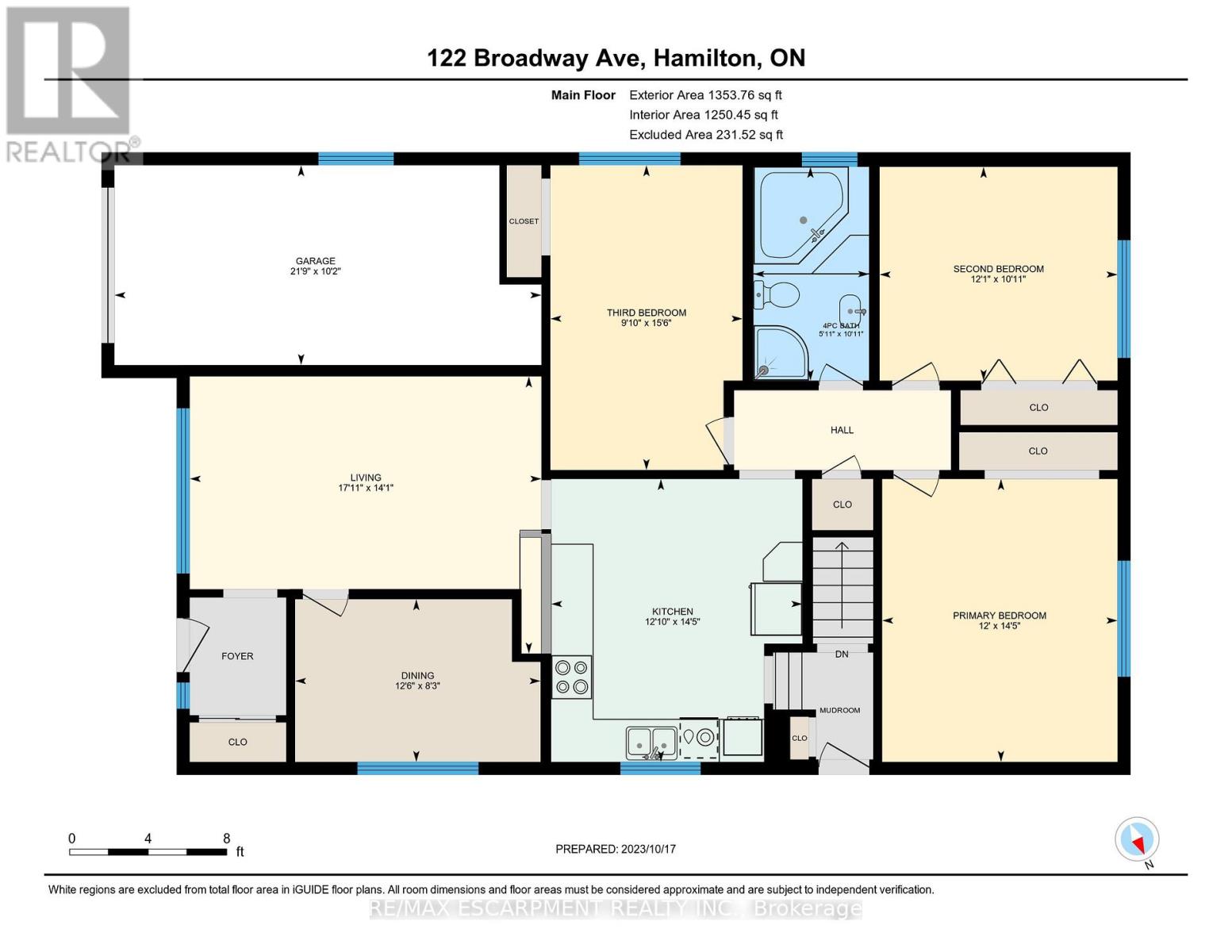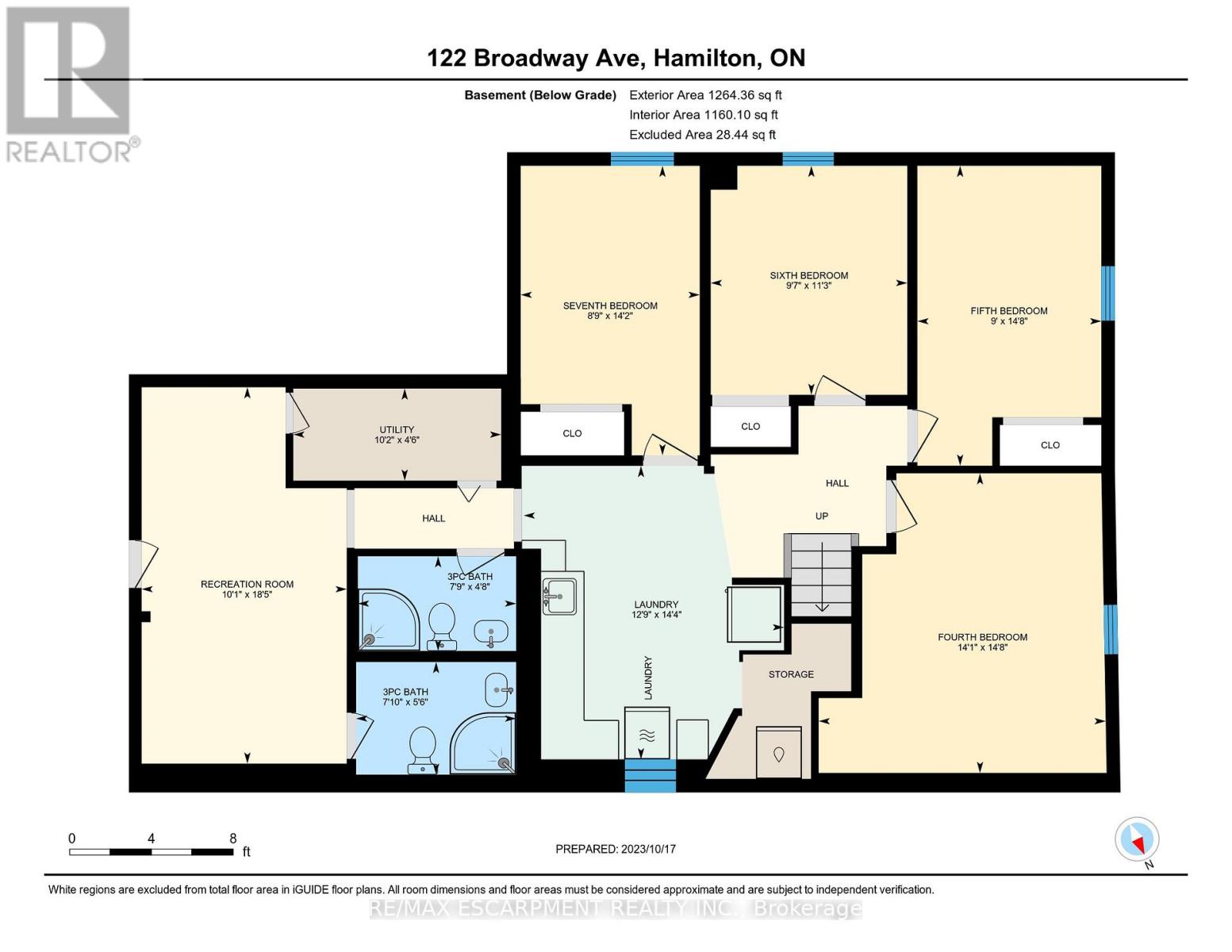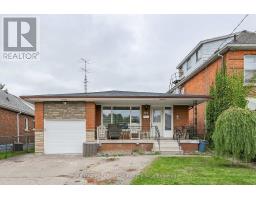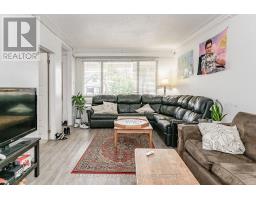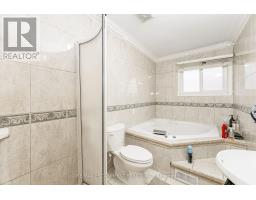7 Bedroom
3 Bathroom
Bungalow
Central Air Conditioning
Forced Air
$1,299,000
Perfect for investment or family living. 7 bed with large windows, 3 full bath, finished basement w/ high ceiling, separate side entrance, vinyl flooring (2023), updated kitchen with a wall oven and glass stovetop, granite bar top/backsplash. 4-piece Ceramic bathroom with marble features which includes a waterfall jacuzzi, spacious backyard with three sheds, attached garage. Close to all amenities including McMaster University, Westdale highschool, highway access, and Go/City bus routes, Tim Hortons/Starbucks, Fortinos, Shoppers, public library, bike trail and lanes, shopping, schools, Dalewood recreation centre, banks. New roof (2023), Furnace and water heater 5 years old. All units are fully rented to students until April 30th, 2024, with future increased income potential, and income generating coin-operated laundry. The City of Hamilton Rental Housing Licensing pilot program's rental housing license has been issued for this property! (id:47351)
Property Details
|
MLS® Number
|
X7226716 |
|
Property Type
|
Single Family |
|
Community Name
|
Ainslie Wood |
|
Amenities Near By
|
Hospital, Park, Place Of Worship, Public Transit |
|
Community Features
|
Community Centre |
|
Parking Space Total
|
3 |
Building
|
Bathroom Total
|
3 |
|
Bedrooms Above Ground
|
3 |
|
Bedrooms Below Ground
|
4 |
|
Bedrooms Total
|
7 |
|
Architectural Style
|
Bungalow |
|
Basement Development
|
Finished |
|
Basement Type
|
N/a (finished) |
|
Construction Style Attachment
|
Detached |
|
Cooling Type
|
Central Air Conditioning |
|
Exterior Finish
|
Brick |
|
Heating Fuel
|
Natural Gas |
|
Heating Type
|
Forced Air |
|
Stories Total
|
1 |
|
Type
|
House |
Parking
Land
|
Acreage
|
No |
|
Land Amenities
|
Hospital, Park, Place Of Worship, Public Transit |
|
Size Irregular
|
40 X 130 Ft |
|
Size Total Text
|
40 X 130 Ft |
Rooms
| Level |
Type |
Length |
Width |
Dimensions |
|
Basement |
Recreational, Games Room |
3.07 m |
5.61 m |
3.07 m x 5.61 m |
|
Basement |
Laundry Room |
3.89 m |
4.37 m |
3.89 m x 4.37 m |
|
Basement |
Bedroom |
4.29 m |
4.47 m |
4.29 m x 4.47 m |
|
Basement |
Bedroom |
2.74 m |
4.47 m |
2.74 m x 4.47 m |
|
Basement |
Bedroom |
2.92 m |
3.43 m |
2.92 m x 3.43 m |
|
Basement |
Bedroom |
2.67 m |
4.32 m |
2.67 m x 4.32 m |
|
Main Level |
Living Room |
5.46 m |
4.29 m |
5.46 m x 4.29 m |
|
Main Level |
Dining Room |
3.81 m |
2.51 m |
3.81 m x 2.51 m |
|
Main Level |
Kitchen |
3.91 m |
4.39 m |
3.91 m x 4.39 m |
|
Main Level |
Primary Bedroom |
3.66 m |
4.39 m |
3.66 m x 4.39 m |
|
Main Level |
Bedroom |
3.68 m |
3.33 m |
3.68 m x 3.33 m |
|
Main Level |
Bedroom |
3 m |
4.72 m |
3 m x 4.72 m |
https://www.realtor.ca/real-estate/26185390/122-broadway-ave-hamilton-ainslie-wood


