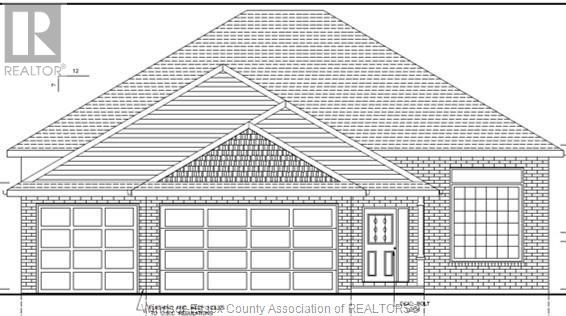3 Bedroom
2 Bathroom
Bi-Level, Raised Ranch
Central Air Conditioning
Forced Air, Furnace
$829,900
Welcome to this beautifully designed, new, to-be-built raised ranch home! Offering 1,534 square feet of mindful laid-out living space, this modern home features 3 spacious bedrooms, including a master suite with a private ensuite bathroom and a generous walk-in closet. The main floor features a spacious kitchen and eating area adding to the home's functionality. Plenty of natural light streaming through large windows. This home combines comfort and style, making it the perfect place to call your own. The unfinished basement has roughed-in bath, utility room/laundry room and plenty of extra space. Flooring and cabinets are buyers choice. Exterior will be vinyl with brick lower half and 3 car garage. Crushed stone driveway and front walkway. The yard is rough graded and ready for final grade. Beautiful lot with trees no neighnours across the street. Call today for further details. (id:47351)
Property Details
|
MLS® Number
|
25018156 |
|
Property Type
|
Single Family |
|
Features
|
Double Width Or More Driveway, Front Driveway, Gravel Driveway |
Building
|
Bathroom Total
|
2 |
|
Bedrooms Above Ground
|
3 |
|
Bedrooms Total
|
3 |
|
Appliances
|
Microwave Range Hood Combo |
|
Architectural Style
|
Bi-level, Raised Ranch |
|
Construction Style Attachment
|
Detached |
|
Cooling Type
|
Central Air Conditioning |
|
Exterior Finish
|
Aluminum/vinyl, Brick |
|
Flooring Type
|
Ceramic/porcelain, Hardwood, Other |
|
Foundation Type
|
Concrete |
|
Heating Fuel
|
Natural Gas |
|
Heating Type
|
Forced Air, Furnace |
|
Type
|
House |
Parking
|
Attached Garage
|
|
|
Garage
|
|
|
Inside Entry
|
|
Land
|
Acreage
|
No |
|
Size Irregular
|
60 X 125 Ft |
|
Size Total Text
|
60 X 125 Ft |
|
Zoning Description
|
Res |
Rooms
| Level |
Type |
Length |
Width |
Dimensions |
|
Basement |
Other |
|
|
Measurements not available |
|
Basement |
Utility Room |
|
|
Measurements not available |
|
Basement |
Laundry Room |
|
|
Measurements not available |
|
Main Level |
4pc Ensuite Bath |
|
|
Measurements not available |
|
Main Level |
4pc Bathroom |
|
|
Measurements not available |
|
Main Level |
Bedroom |
|
|
Measurements not available |
|
Main Level |
Bedroom |
|
|
Measurements not available |
|
Main Level |
Primary Bedroom |
|
|
Measurements not available |
|
Main Level |
Kitchen |
|
|
Measurements not available |
|
Main Level |
Dining Room |
|
|
Measurements not available |
|
Main Level |
Living Room |
|
|
Measurements not available |
|
Main Level |
Foyer |
|
|
Measurements not available |
https://www.realtor.ca/real-estate/28618013/12134-ducharme-lane-mcgregor


