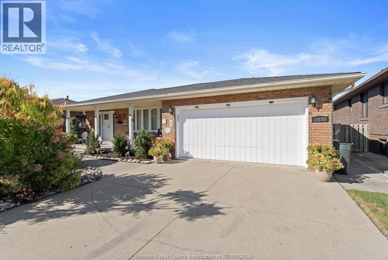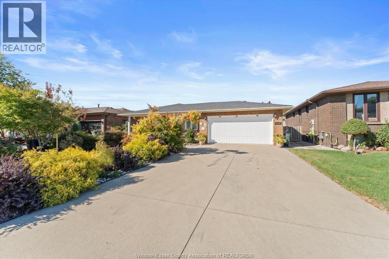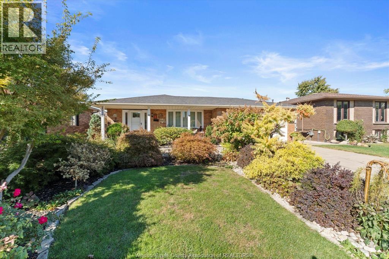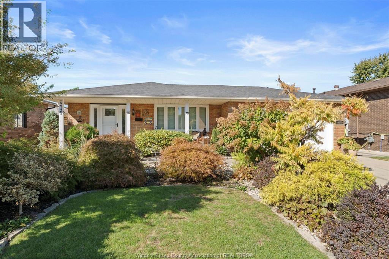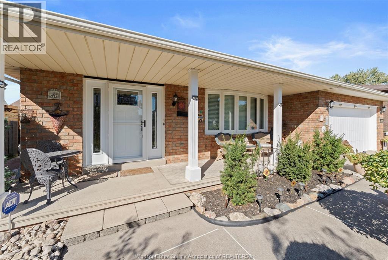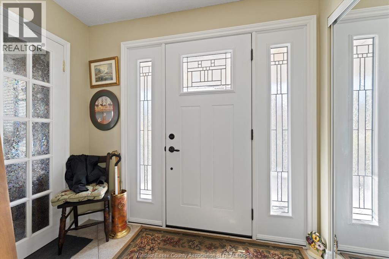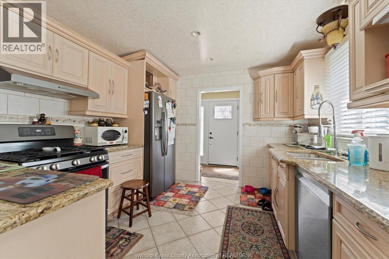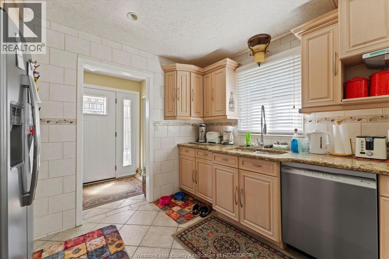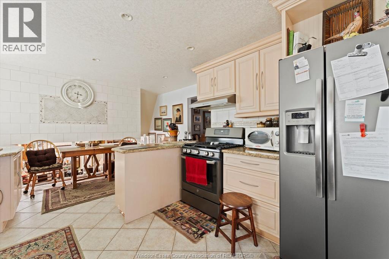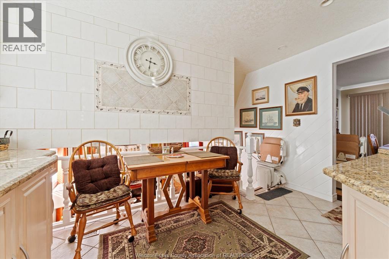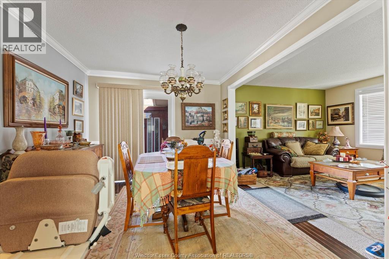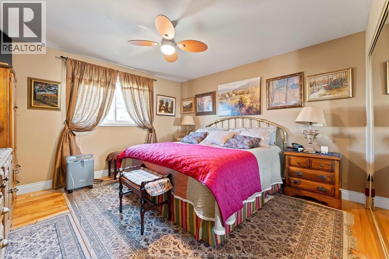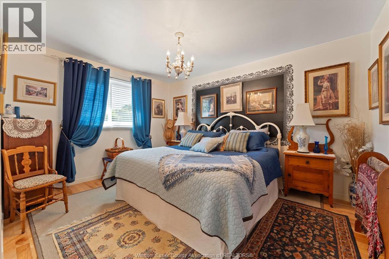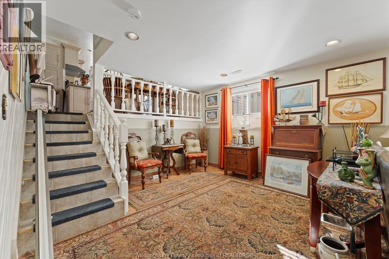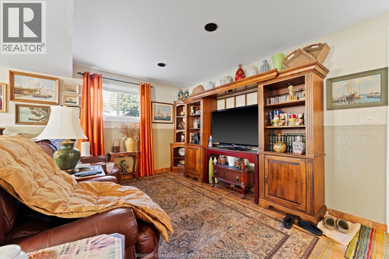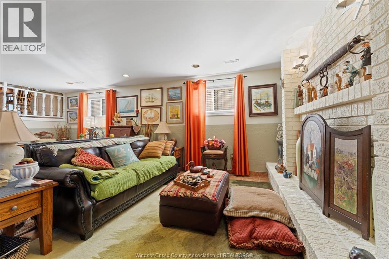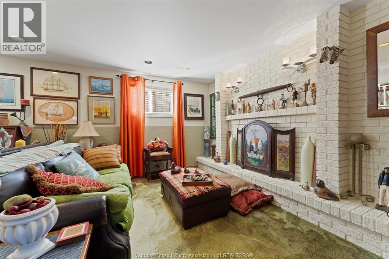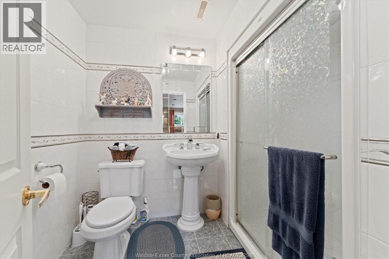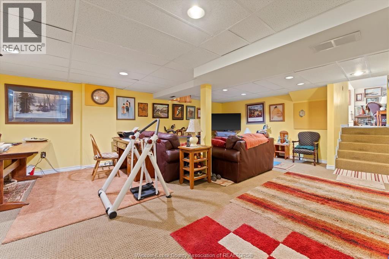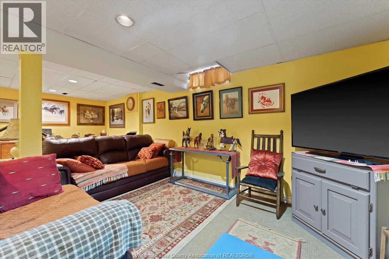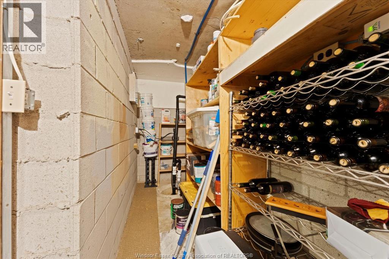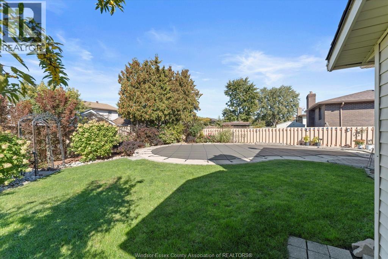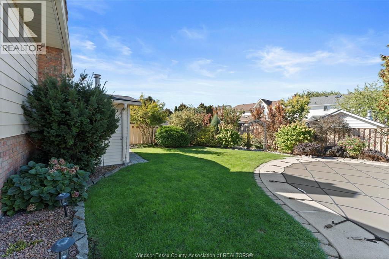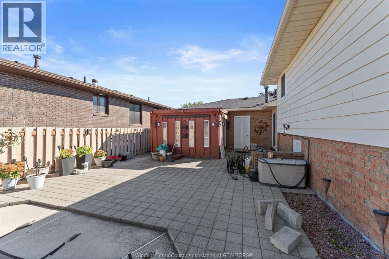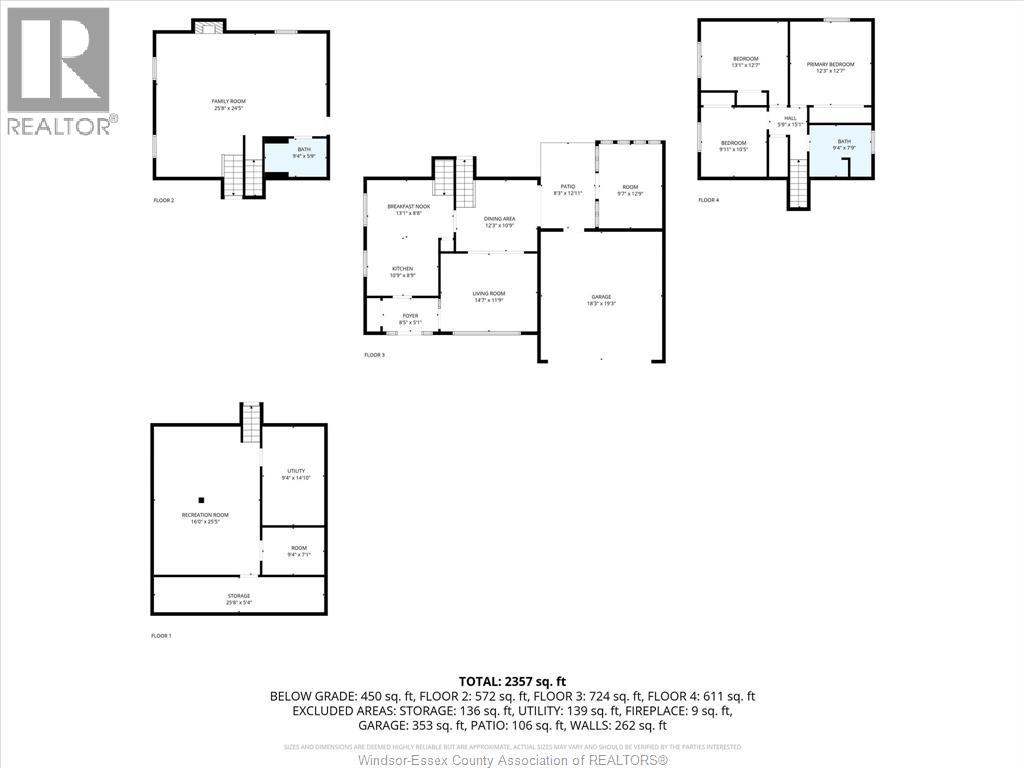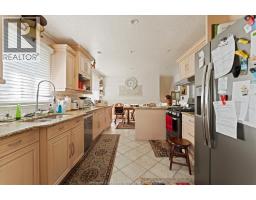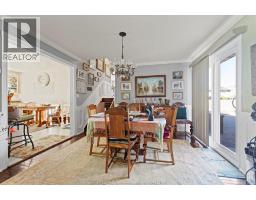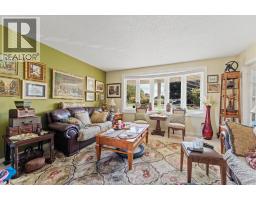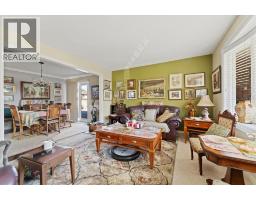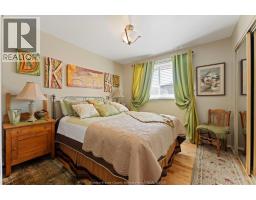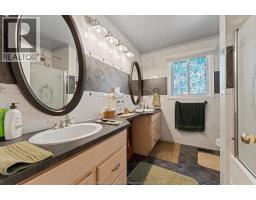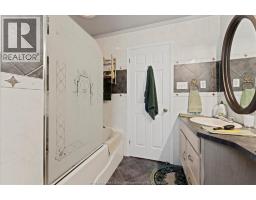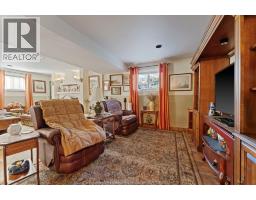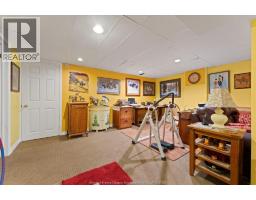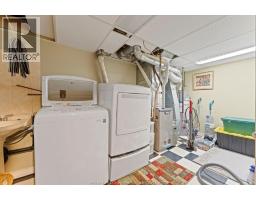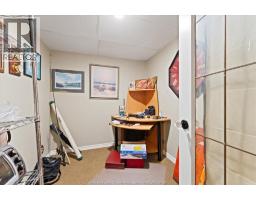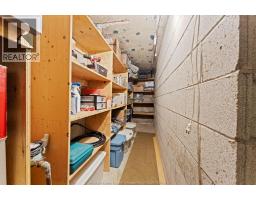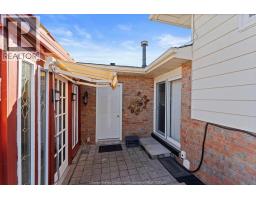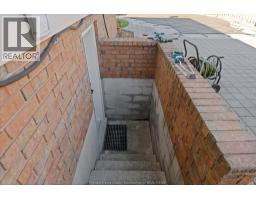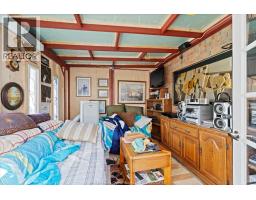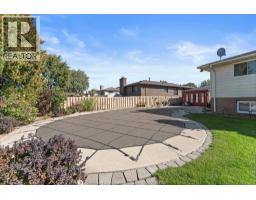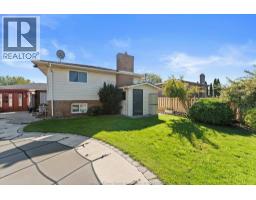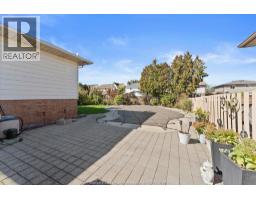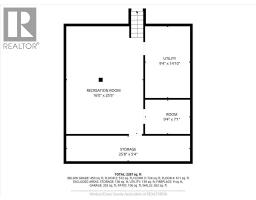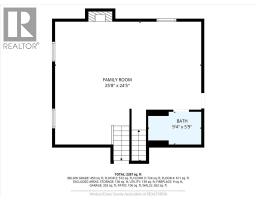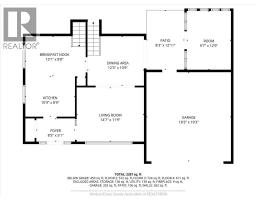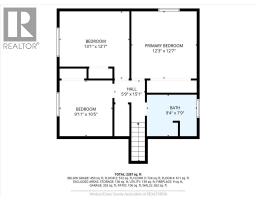3 Bedroom
2 Bathroom
4 Level
Fireplace
Inground Pool
Central Air Conditioning
Forced Air
Landscaped
$799,995
Welcome to your new 3 bedroom, 2 bath home! Check out the new and updated kitchen with granite counter tops and floor to ceiling tile. Inground pool includes new cover, liner and pump. New man cave / pool house. Upgraded insulation. New gas furnace and air conditioner. Security system. Wine cellar / Dual sump Pump system / New sewer back up valve. Many more upgrades - you will not be disappointed! (id:47351)
Property Details
|
MLS® Number
|
25025716 |
|
Property Type
|
Single Family |
|
Features
|
Finished Driveway |
|
Pool Features
|
Pool Equipment |
|
Pool Type
|
Inground Pool |
Building
|
Bathroom Total
|
2 |
|
Bedrooms Above Ground
|
3 |
|
Bedrooms Total
|
3 |
|
Appliances
|
Central Vacuum |
|
Architectural Style
|
4 Level |
|
Constructed Date
|
1983 |
|
Construction Style Attachment
|
Detached |
|
Construction Style Split Level
|
Backsplit |
|
Cooling Type
|
Central Air Conditioning |
|
Exterior Finish
|
Aluminum/vinyl, Brick |
|
Fireplace Fuel
|
Gas |
|
Fireplace Present
|
Yes |
|
Fireplace Type
|
Insert |
|
Flooring Type
|
Ceramic/porcelain, Hardwood, Laminate |
|
Foundation Type
|
Block |
|
Heating Fuel
|
Natural Gas |
|
Heating Type
|
Forced Air |
Parking
Land
|
Acreage
|
No |
|
Landscape Features
|
Landscaped |
|
Size Irregular
|
58 X 123.98 Ft |
|
Size Total Text
|
58 X 123.98 Ft |
|
Zoning Description
|
Res |
Rooms
| Level |
Type |
Length |
Width |
Dimensions |
|
Second Level |
4pc Bathroom |
|
|
9.4 x 7.9 |
|
Second Level |
Bedroom |
|
|
9.11 x 10.5 |
|
Second Level |
Bedroom |
|
|
13.1 x 12.7 |
|
Second Level |
Primary Bedroom |
|
|
12.3 x 12.7 |
|
Third Level |
3pc Bathroom |
|
|
Measurements not available |
|
Third Level |
Great Room |
|
|
16.0 x 25.5 |
|
Third Level |
Family Room/fireplace |
|
|
25.8 x 24.5 |
|
Lower Level |
Other |
|
|
9.4 x 7.1 |
|
Lower Level |
Utility Room |
|
|
9.4 x 14.10 |
|
Lower Level |
Storage |
|
|
25.8 x 5.4 |
|
Main Level |
Foyer |
|
|
8.5 x 5.1 |
|
Main Level |
Dining Room |
|
|
12.3 x 10.9 |
|
Main Level |
Kitchen |
|
|
10.9 x 8.9 |
|
Main Level |
Living Room |
|
|
14.7 x 11.9 |
https://www.realtor.ca/real-estate/28970431/12120-valente-court-tecumseh
