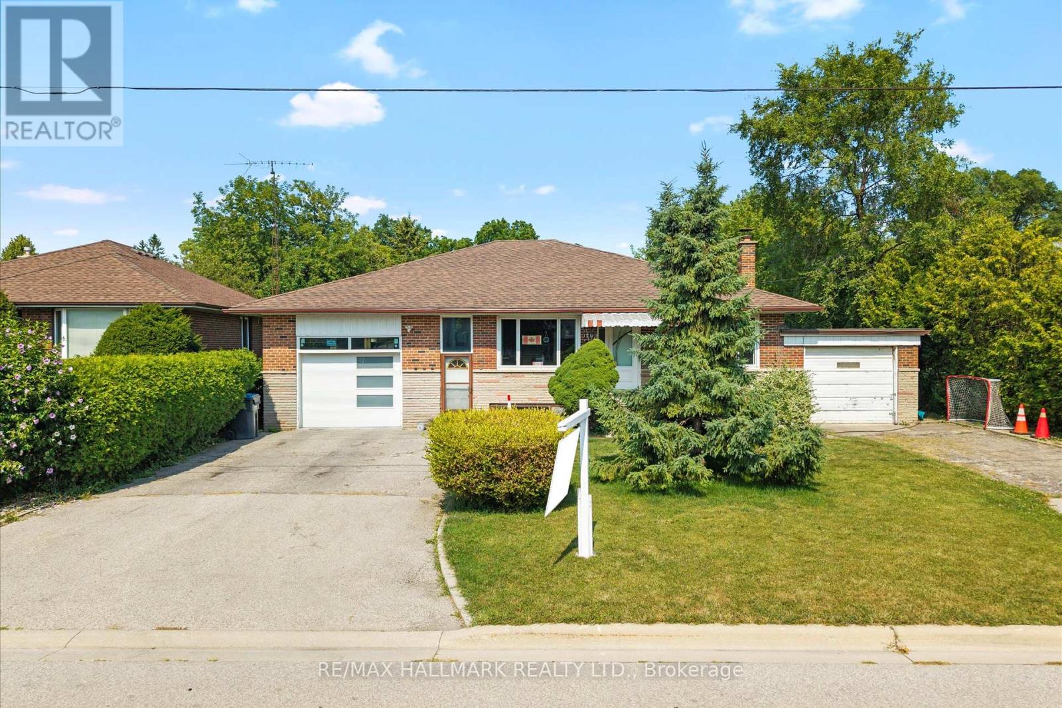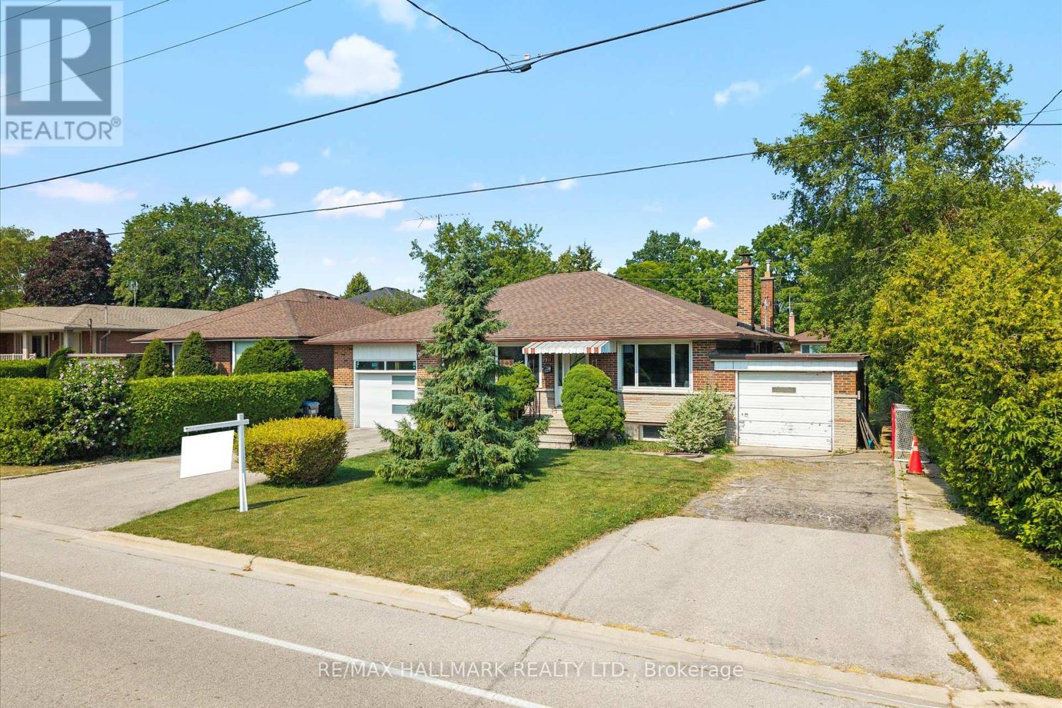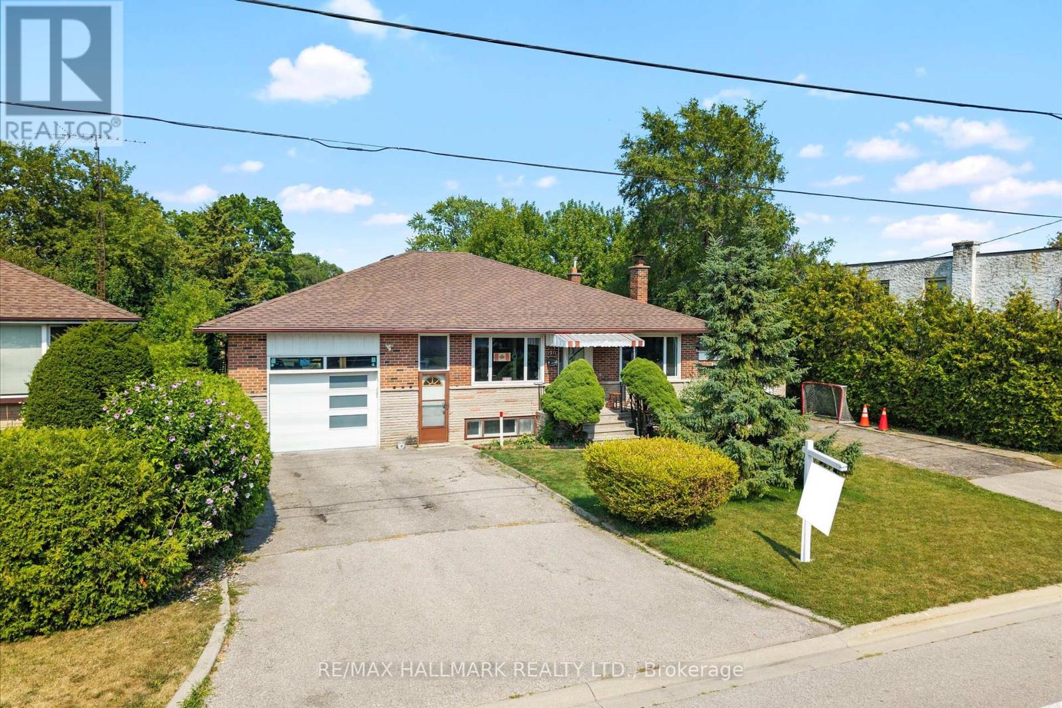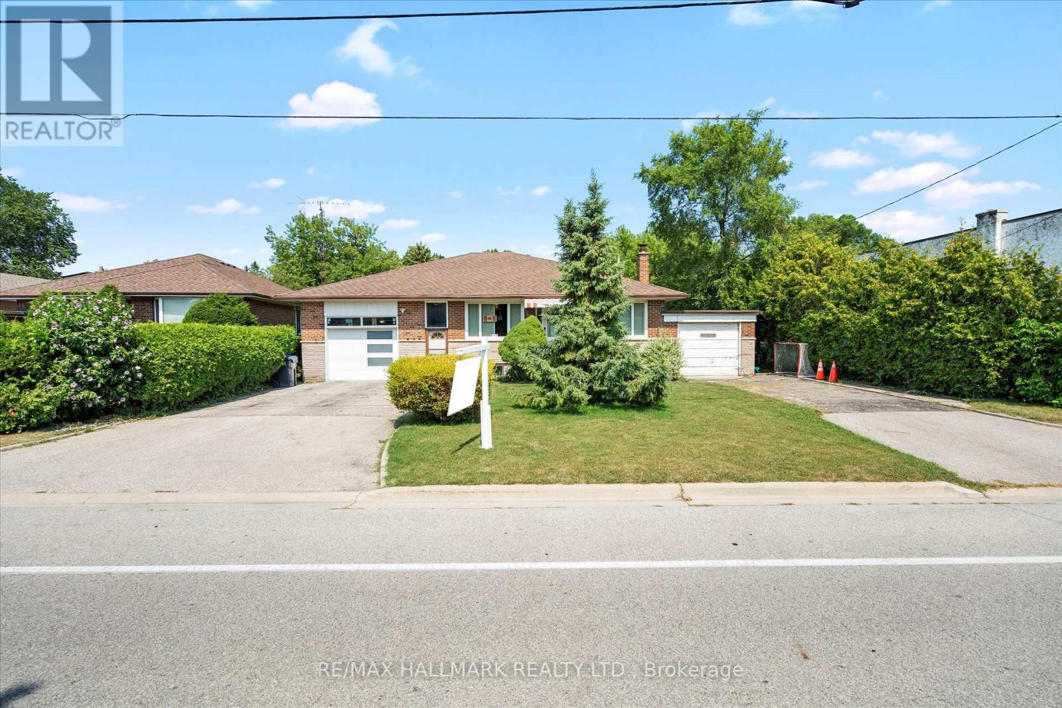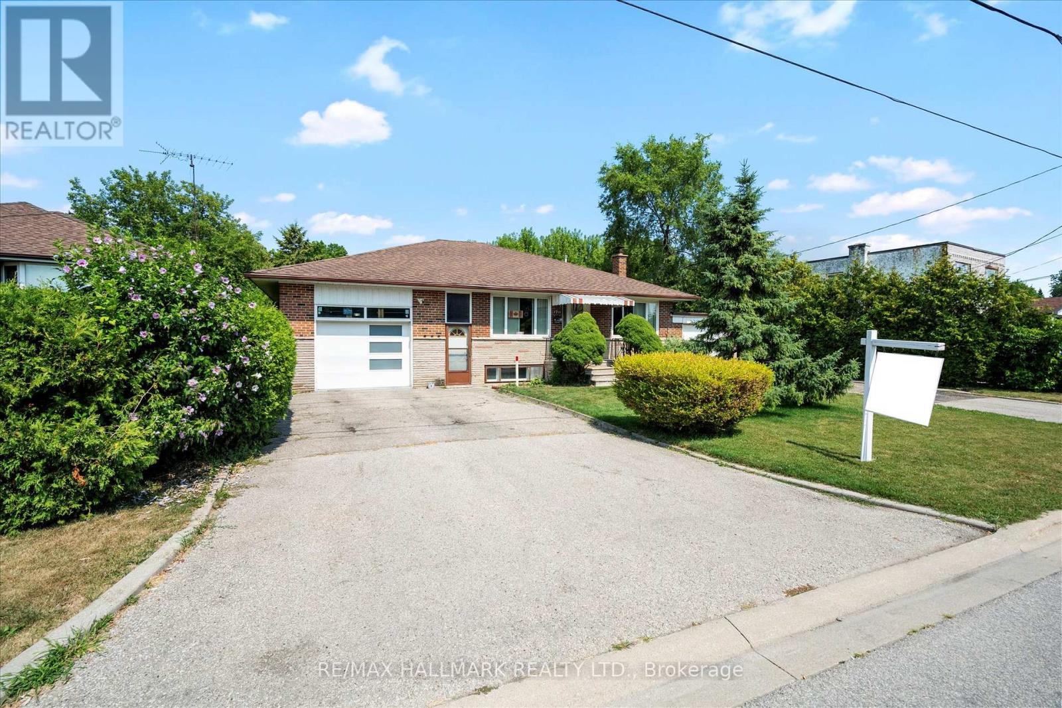1211 Ogden Avenue Mississauga, Ontario L5E 2H2
3 Bedroom
1 Bathroom
1,100 - 1,500 ft2
Bungalow
Fireplace
Central Air Conditioning
Forced Air
$1,099,000
Exceptional opportunity in Mississauga's sought-after Lakeview community! Situated on a generous 70 x110 ft lot with a triple-car garage(1 tandum) and parking for up to seven additional vehicles, this three-bedroom detached bungalow is perfectly located just minutes from the lake, scenic parks, golf, top-rated schools, and major highways (QEW, Hwy 427, and Lakeshore Blvd). The unfinished basement offers endless possibilities create a home gym, rental suite, children's playroom, remote office, or more. Enjoy a private backyard with ample space for both relaxation and entertaining. (id:47351)
Open House
This property has open houses!
August
16
Saturday
Starts at:
2:00 pm
Ends at:4:00 pm
August
17
Sunday
Starts at:
2:00 pm
Ends at:4:00 pm
Property Details
| MLS® Number | W12338448 |
| Property Type | Single Family |
| Community Name | Lakeview |
| Equipment Type | Water Heater |
| Features | Carpet Free |
| Parking Space Total | 10 |
| Rental Equipment Type | Water Heater |
Building
| Bathroom Total | 1 |
| Bedrooms Above Ground | 3 |
| Bedrooms Total | 3 |
| Appliances | Dishwasher, Stove, Refrigerator |
| Architectural Style | Bungalow |
| Basement Development | Unfinished |
| Basement Type | N/a (unfinished) |
| Construction Style Attachment | Detached |
| Cooling Type | Central Air Conditioning |
| Exterior Finish | Brick |
| Fireplace Present | Yes |
| Flooring Type | Hardwood, Laminate |
| Foundation Type | Concrete |
| Heating Fuel | Natural Gas |
| Heating Type | Forced Air |
| Stories Total | 1 |
| Size Interior | 1,100 - 1,500 Ft2 |
| Type | House |
| Utility Water | Municipal Water |
Parking
| Attached Garage | |
| Garage |
Land
| Acreage | No |
| Size Depth | 110 Ft |
| Size Frontage | 70 Ft |
| Size Irregular | 70 X 110 Ft |
| Size Total Text | 70 X 110 Ft |
Rooms
| Level | Type | Length | Width | Dimensions |
|---|---|---|---|---|
| Main Level | Living Room | 4.88 m | 4.72 m | 4.88 m x 4.72 m |
| Main Level | Dining Room | 4.88 m | 4.72 m | 4.88 m x 4.72 m |
| Main Level | Kitchen | 6.26 m | 2.98 m | 6.26 m x 2.98 m |
| Main Level | Primary Bedroom | 4.19 m | 3.67 m | 4.19 m x 3.67 m |
| Main Level | Bedroom 2 | 3.69 m | 2.75 m | 3.69 m x 2.75 m |
| Main Level | Bedroom 3 | 3 m | 3.03 m | 3 m x 3.03 m |
https://www.realtor.ca/real-estate/28720236/1211-ogden-avenue-mississauga-lakeview-lakeview
