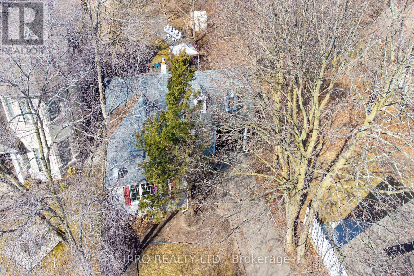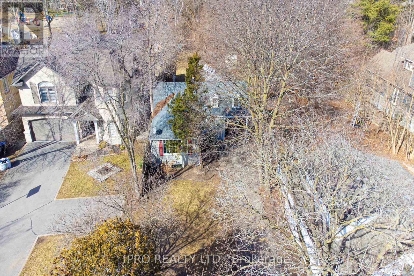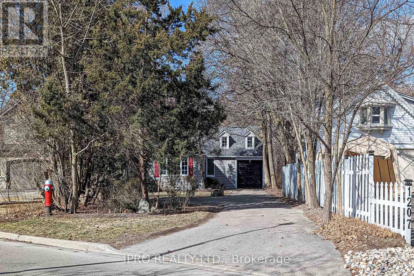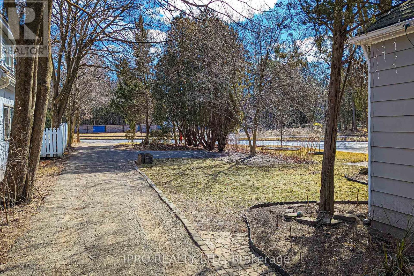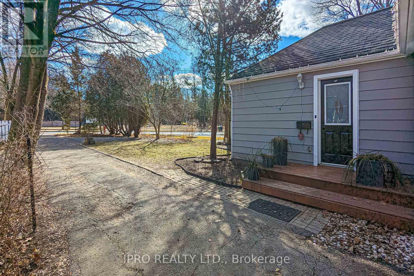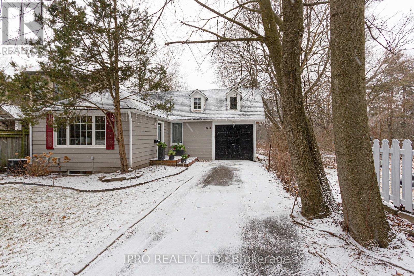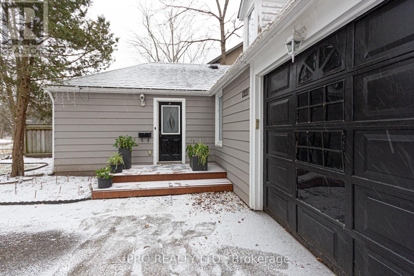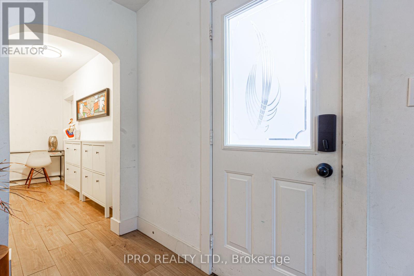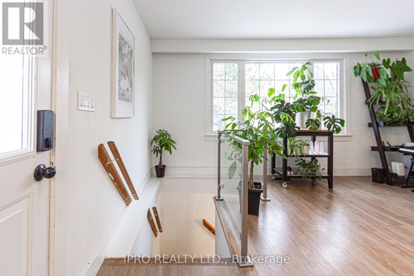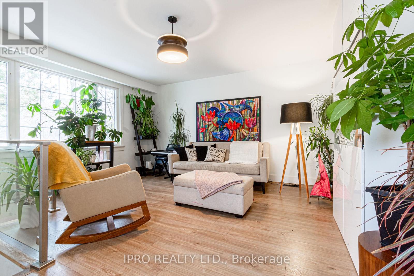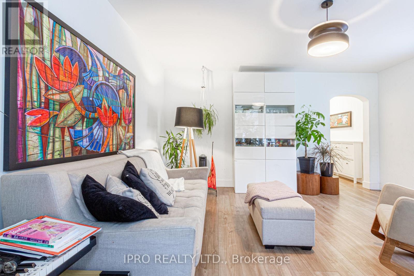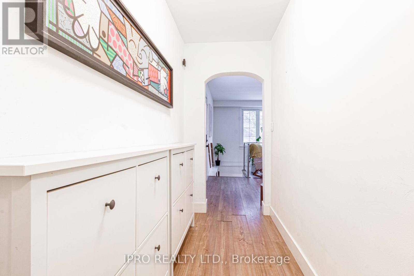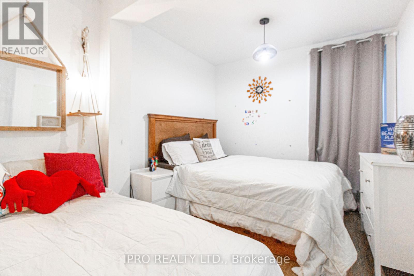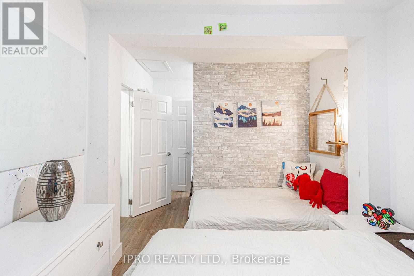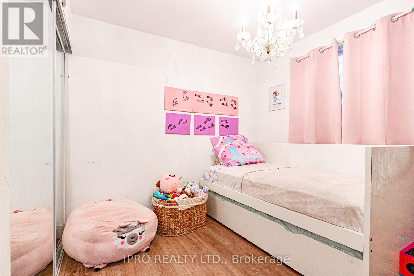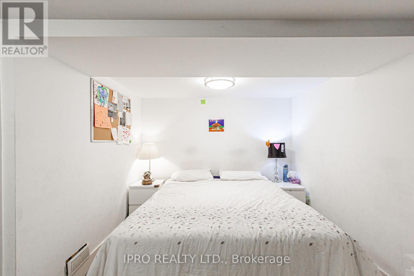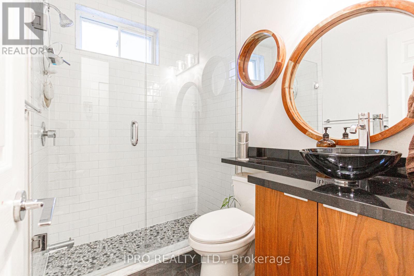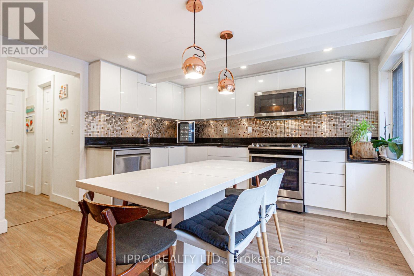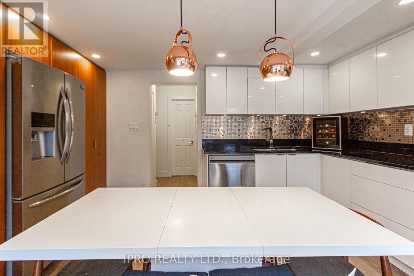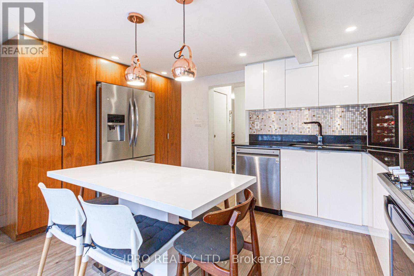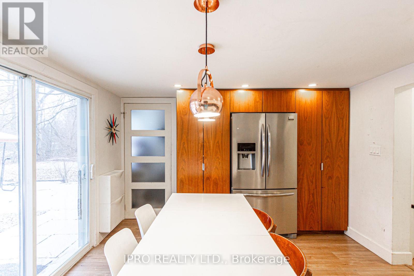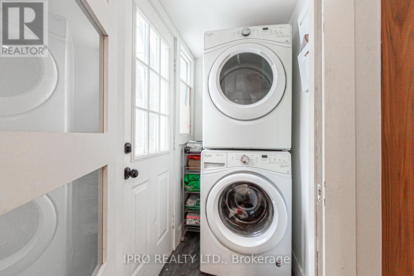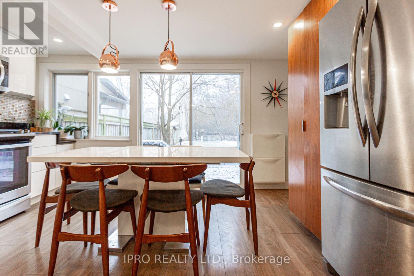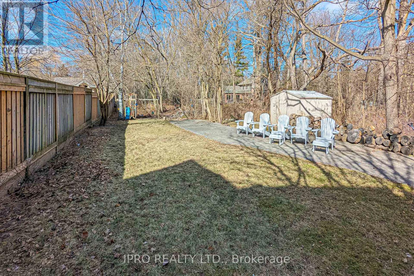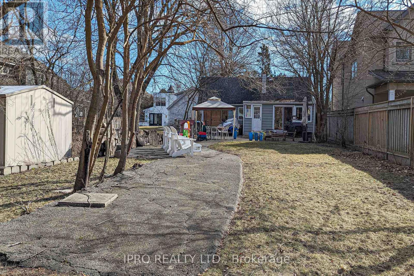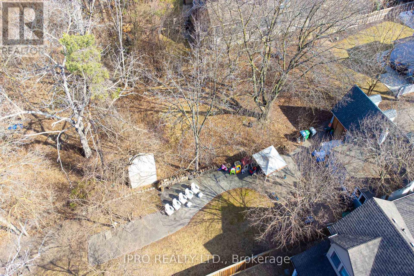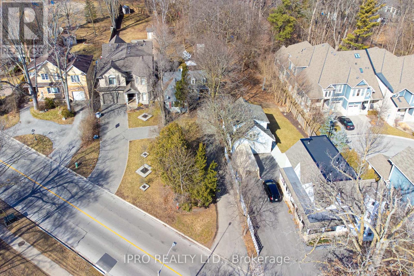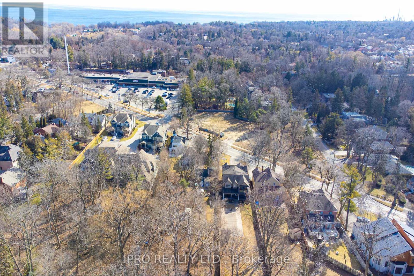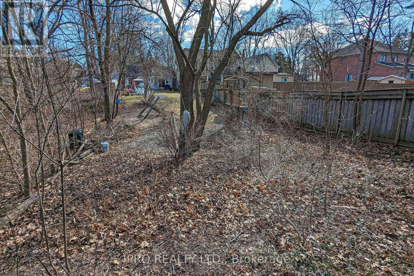3 Bedroom
2 Bathroom
Bungalow
Central Air Conditioning
Forced Air
$1,899,000
Incredible opportunity to live in or a new build on this ravine property with a very private, sizeable rear yard + Lot Value Situated on a mature treed lot, surrounded by multi-million dollar homes in prestigious Lorne Park. **** EXTRAS **** This Cozy House Is Located Steps Away From villages, Parks, a Marina, And a Lake! It is Close To Everything, Including the Go Train, Qew, Public Transit, and Shopping. (id:47351)
Property Details
|
MLS® Number
|
W8113934 |
|
Property Type
|
Single Family |
|
Community Name
|
Lorne Park |
|
Amenities Near By
|
Public Transit, Schools |
|
Community Features
|
Community Centre |
|
Features
|
Ravine |
|
Parking Space Total
|
4 |
Building
|
Bathroom Total
|
2 |
|
Bedrooms Above Ground
|
2 |
|
Bedrooms Below Ground
|
1 |
|
Bedrooms Total
|
3 |
|
Architectural Style
|
Bungalow |
|
Basement Development
|
Finished |
|
Basement Type
|
N/a (finished) |
|
Construction Style Attachment
|
Detached |
|
Cooling Type
|
Central Air Conditioning |
|
Exterior Finish
|
Aluminum Siding |
|
Heating Fuel
|
Natural Gas |
|
Heating Type
|
Forced Air |
|
Stories Total
|
1 |
|
Type
|
House |
Parking
Land
|
Acreage
|
No |
|
Land Amenities
|
Public Transit, Schools |
|
Size Irregular
|
43.01 X 331.01 Ft ; 43.01 Ft X 331.01 Ft X 48.40 Ft X 340.35 |
|
Size Total Text
|
43.01 X 331.01 Ft ; 43.01 Ft X 331.01 Ft X 48.40 Ft X 340.35 |
Rooms
| Level |
Type |
Length |
Width |
Dimensions |
|
Basement |
Recreational, Games Room |
4.56 m |
4.26 m |
4.56 m x 4.26 m |
|
Basement |
Bedroom 3 |
|
|
Measurements not available |
|
Main Level |
Living Room |
4.74 m |
3.66 m |
4.74 m x 3.66 m |
|
Main Level |
Kitchen |
4.26 m |
3.52 m |
4.26 m x 3.52 m |
|
Main Level |
Bedroom |
4.62 m |
2.98 m |
4.62 m x 2.98 m |
|
Main Level |
Bedroom 2 |
3.05 m |
3.05 m |
3.05 m x 3.05 m |
|
Main Level |
Laundry Room |
1.81 m |
1.7 m |
1.81 m x 1.7 m |
|
Main Level |
Bathroom |
|
|
Measurements not available |
|
Main Level |
Bathroom |
|
|
Measurements not available |
Utilities
|
Sewer
|
Installed |
|
Natural Gas
|
Installed |
|
Electricity
|
Installed |
|
Cable
|
Installed |
https://www.realtor.ca/real-estate/26582045/1211-lorne-park-rd-mississauga-lorne-park
