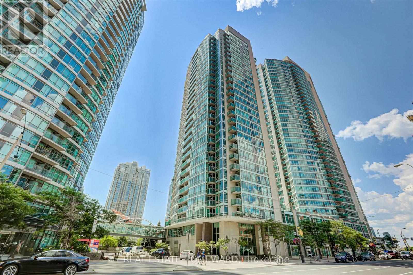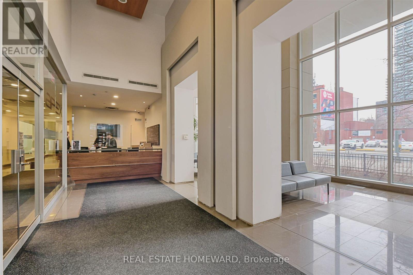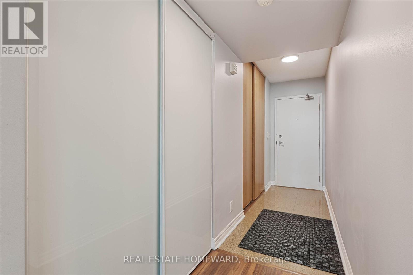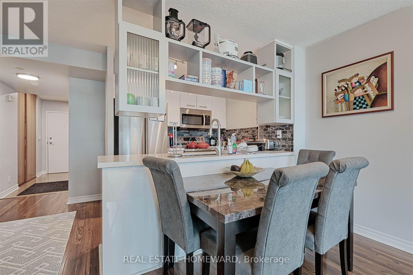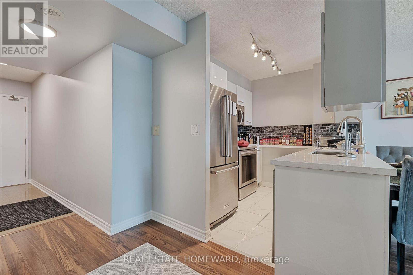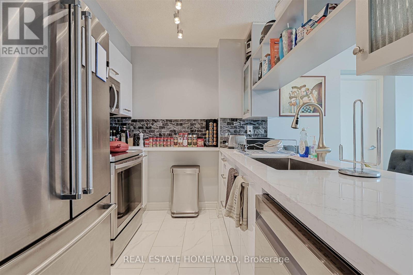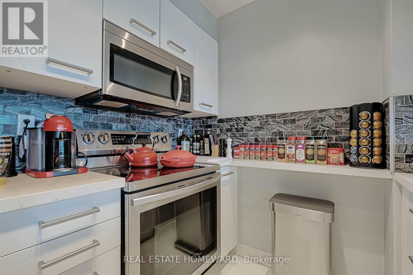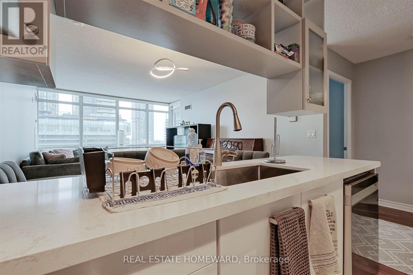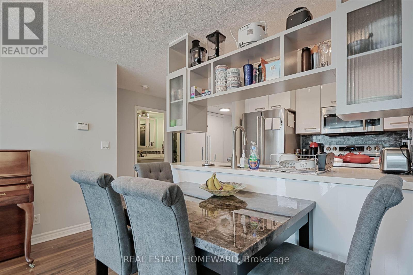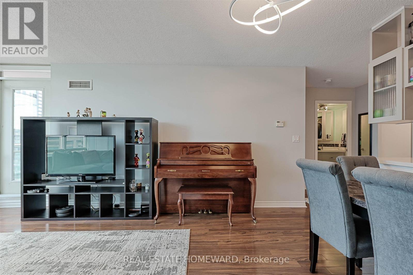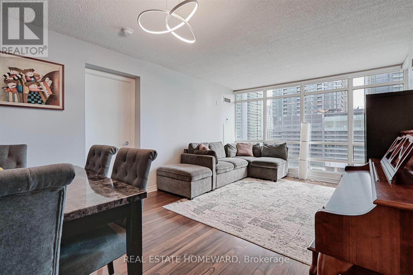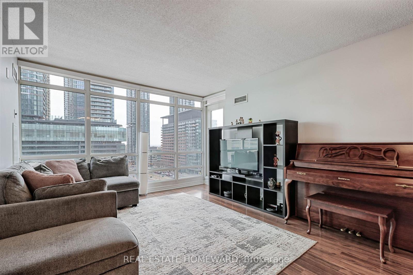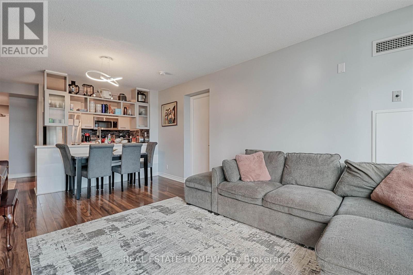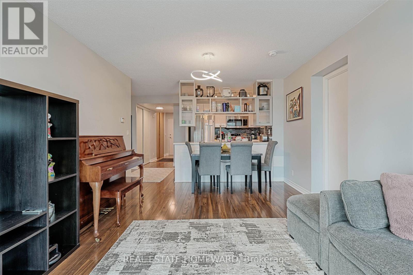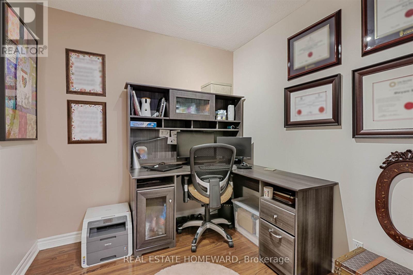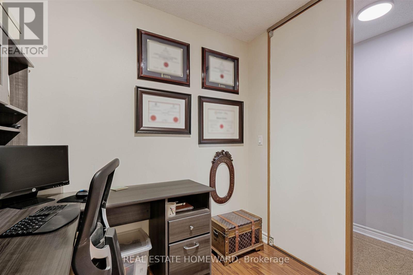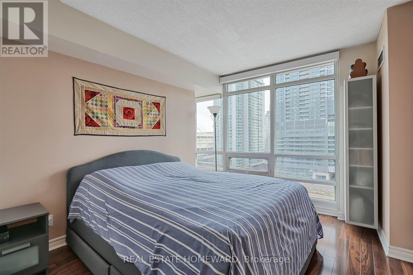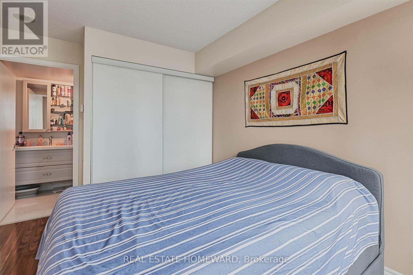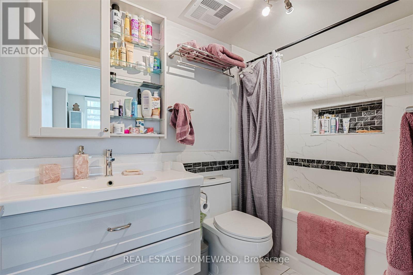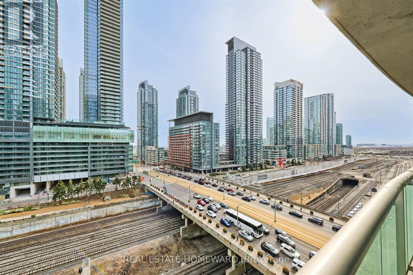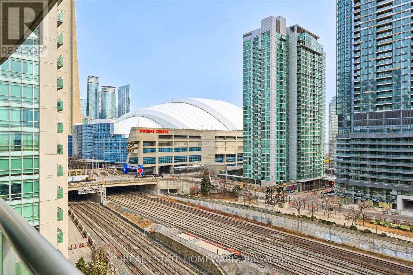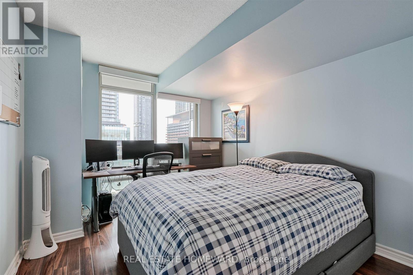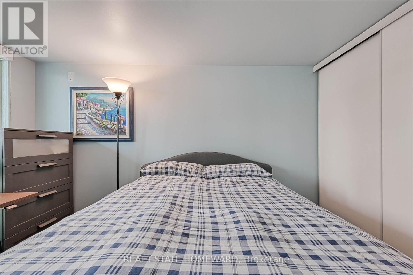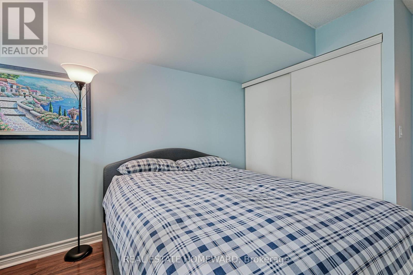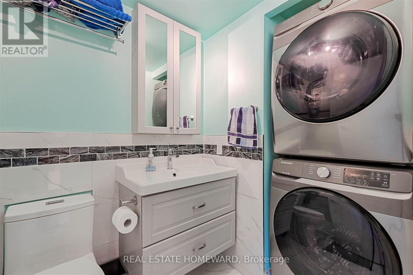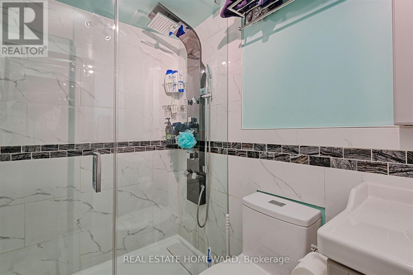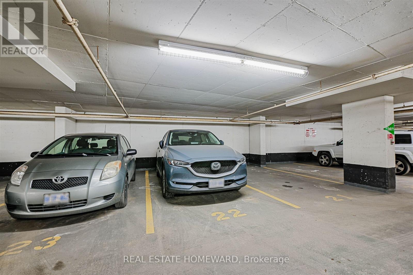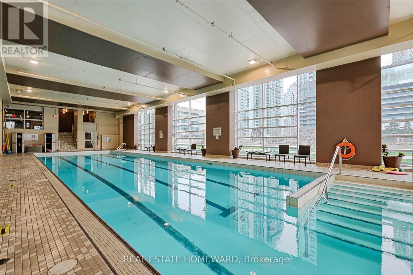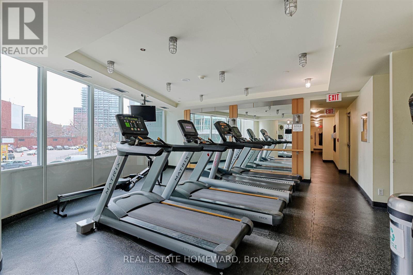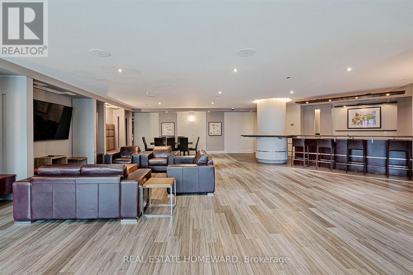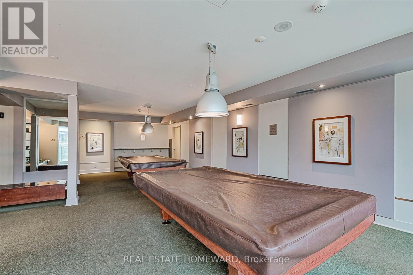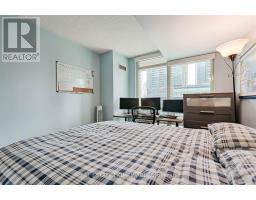1211 - 397 Front Street W Toronto, Ontario M5V 3S1
$829,000Maintenance, Heat, Electricity, Water, Common Area Maintenance, Insurance, Parking
$845.73 Monthly
Maintenance, Heat, Electricity, Water, Common Area Maintenance, Insurance, Parking
$845.73 MonthlyWelcome to this stunning 2-bedroom, 2-bathroom condo with an enclosed den in the heart of downtown Toronto, offering breathtaking south-facing views of the Rogers Centre, CN Tower, and Lake Ontario. Featuring a functional layout flooded with natural light all day, this bright and spacious unit is perfect for a family or couple. Just minutes from the Gardiner Expressway, Union Station, and Lake Ontario, it offers unbeatable convenience for commuting and enjoying the city's best attractions. The building boasts premium amenities, including a gym, indoor pool, Jacuzzi, sauna, and an indoor basketball court. Don't miss this rare opportunity for comfortable urban living! (id:47351)
Property Details
| MLS® Number | C12158733 |
| Property Type | Single Family |
| Community Name | Waterfront Communities C1 |
| Amenities Near By | Public Transit, Park, Schools |
| Community Features | Pet Restrictions, Community Centre |
| Features | Balcony, Carpet Free |
| Parking Space Total | 1 |
| Pool Type | Indoor Pool |
Building
| Bathroom Total | 2 |
| Bedrooms Above Ground | 2 |
| Bedrooms Below Ground | 1 |
| Bedrooms Total | 3 |
| Amenities | Security/concierge, Exercise Centre, Party Room, Visitor Parking |
| Appliances | Dishwasher, Dryer, Microwave, Range, Washer, Refrigerator |
| Cooling Type | Central Air Conditioning |
| Exterior Finish | Concrete |
| Flooring Type | Tile |
| Heating Fuel | Natural Gas |
| Heating Type | Forced Air |
| Size Interior | 900 - 999 Ft2 |
| Type | Apartment |
Parking
| Underground | |
| Garage |
Land
| Acreage | No |
| Land Amenities | Public Transit, Park, Schools |
Rooms
| Level | Type | Length | Width | Dimensions |
|---|---|---|---|---|
| Flat | Den | 2.32 m | 2.58 m | 2.32 m x 2.58 m |
| Flat | Kitchen | 2.47 m | 2.22 m | 2.47 m x 2.22 m |
| Flat | Primary Bedroom | 3.06 m | 4.1 m | 3.06 m x 4.1 m |
| Flat | Bedroom 2 | 2.97 m | 4.14 m | 2.97 m x 4.14 m |
| Flat | Living Room | 3.63 m | 5.4 m | 3.63 m x 5.4 m |
