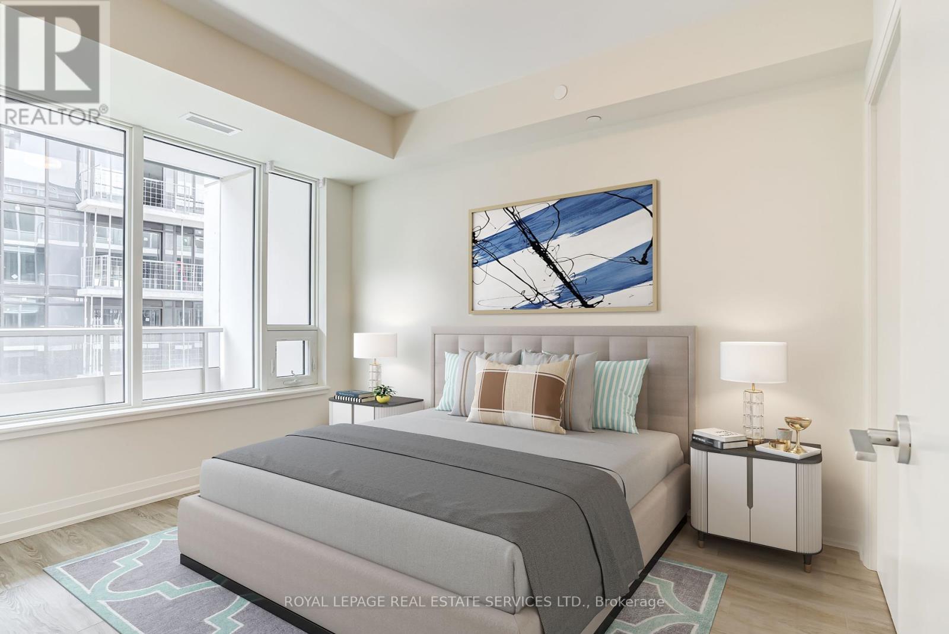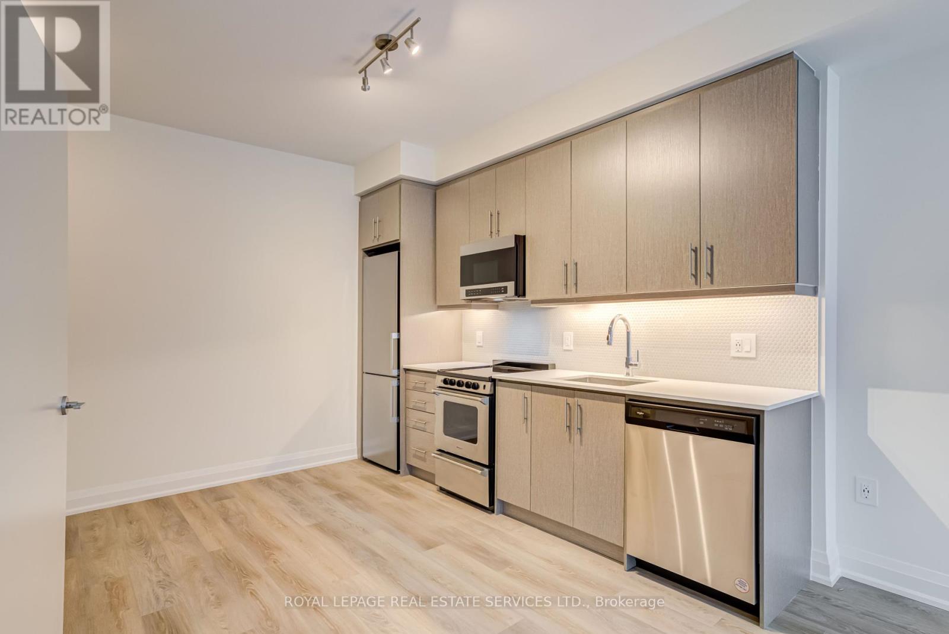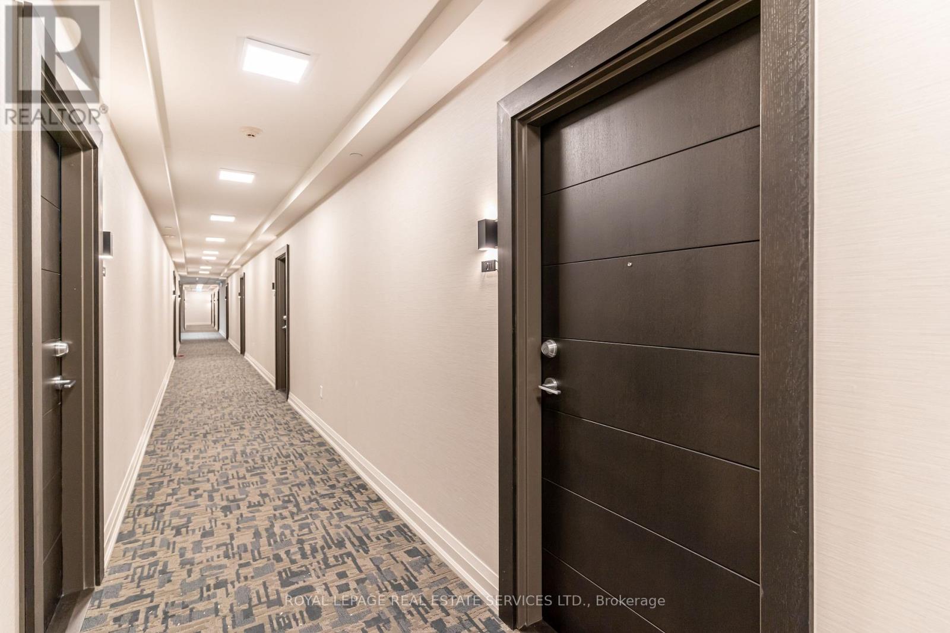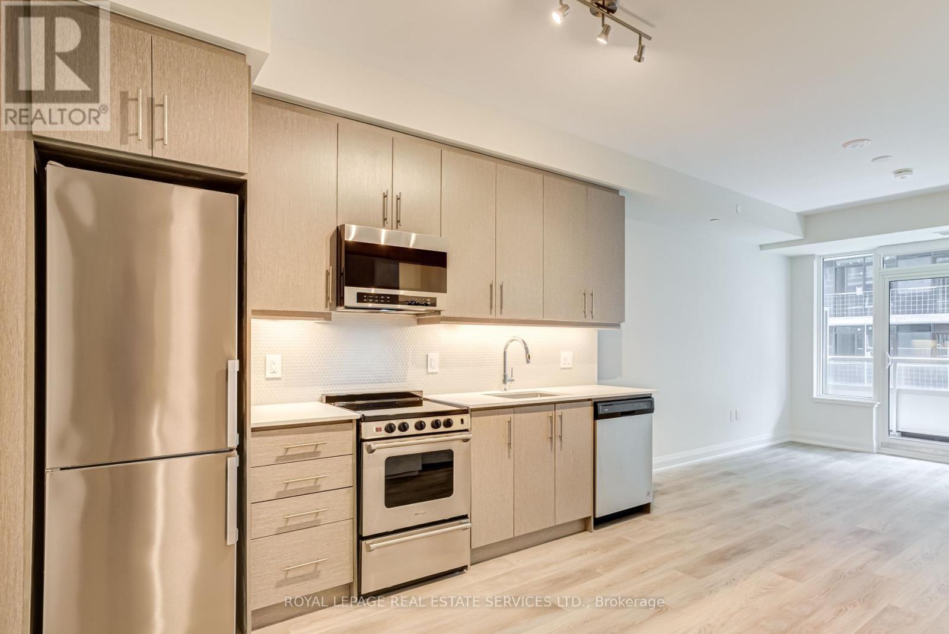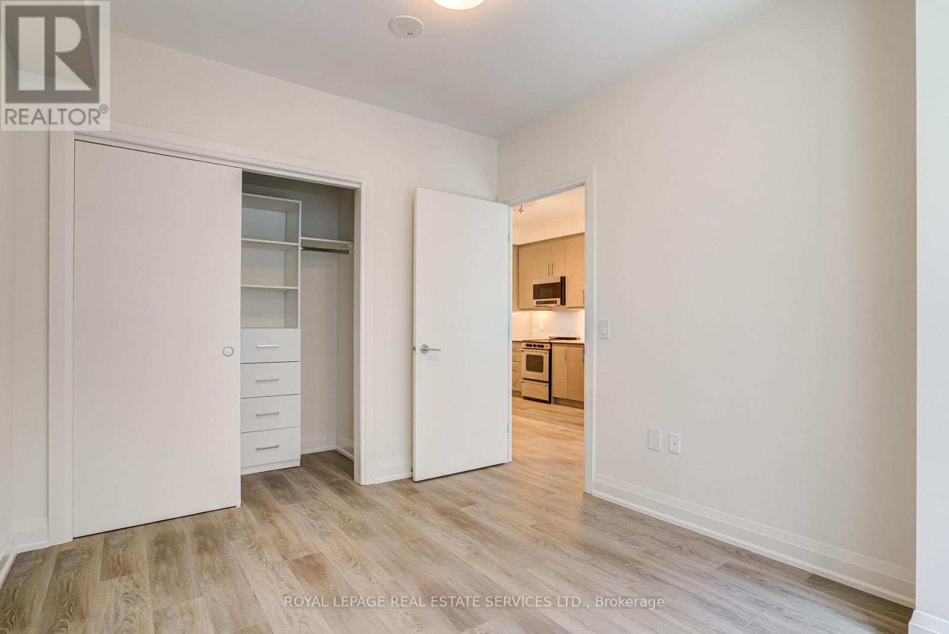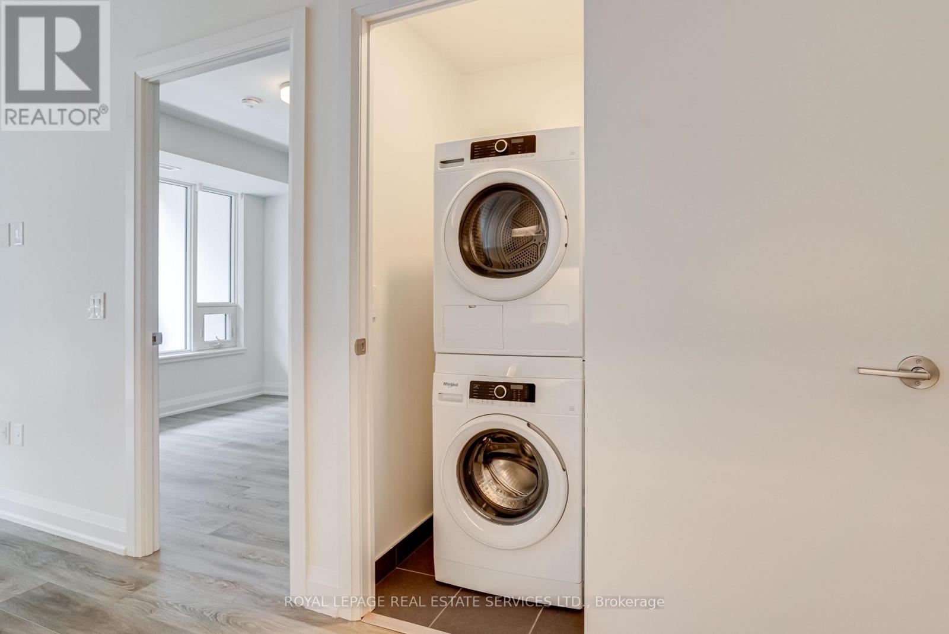1 Bedroom
1 Bathroom
600 - 699 ft2
Central Air Conditioning, Air Exchanger
Forced Air
$2,100 Monthly
Welcome to Kiwi Condos by Rosehaven Homes a modern, upscale residence located in the heart of downtown Hamilton! This thoughtfully upgraded 1-bedroom suite offers the perfect balance of contemporary design, comfort, and convenience. Step inside to discover a bright, open-concept living space featuring premium finishes, a spacious layout, and an oversized balcony ideal for enjoying your morning coffee or evening sunsets. The kitchen boasts sleek cabinetry, stainless steel appliances, and elegant quartz countertops, making meal prep a pleasure. Enjoy peace of mind with included window coverings, upgraded lighting fixtures, and pre-installed internet ports your new home is truly move-in ready. Included in the lease are **one parking space** and **one storage locker**, along with the added value of **high-speed internet included in your rent** a rare and welcome bonus. Located steps from public transit, Hamilton General Hospital, McMaster University Downtown Centre, vibrant restaurants, cafés, and shopping, Kiwi Condos places you at the center of it all. Whether you're commuting, studying, or exploring the city's rich cultural scene, everything you need is just around the corner. Residents enjoy access to an outstanding collection of amenities, including: - 24-hour concierge service- Fully equipped fitness centre with a dedicated yoga studio - Stylish party room and social lounge - Expansive rooftop terrace with panoramic city views - Outdoor BBQs, fire tables, and comfortable seating areas for entertaining guests. Don't miss your chance to live in one of Hamilton's most desirable new developments. This well-appointed suite offers the perfect blend of urban sophistication and everyday ease. (id:47351)
Property Details
|
MLS® Number
|
X12111585 |
|
Property Type
|
Single Family |
|
Community Name
|
Beasley |
|
Amenities Near By
|
Hospital, Public Transit, Schools |
|
Community Features
|
Pet Restrictions |
|
Features
|
Elevator, Balcony, Carpet Free |
|
Parking Space Total
|
1 |
Building
|
Bathroom Total
|
1 |
|
Bedrooms Above Ground
|
1 |
|
Bedrooms Total
|
1 |
|
Age
|
0 To 5 Years |
|
Amenities
|
Exercise Centre, Party Room, Separate Electricity Meters, Storage - Locker |
|
Appliances
|
Dishwasher, Dryer, Hood Fan, Stove, Washer, Window Coverings, Refrigerator |
|
Cooling Type
|
Central Air Conditioning, Air Exchanger |
|
Exterior Finish
|
Aluminum Siding, Stucco |
|
Flooring Type
|
Laminate |
|
Heating Type
|
Forced Air |
|
Size Interior
|
600 - 699 Ft2 |
|
Type
|
Apartment |
Parking
Land
|
Acreage
|
No |
|
Land Amenities
|
Hospital, Public Transit, Schools |
Rooms
| Level |
Type |
Length |
Width |
Dimensions |
|
Main Level |
Kitchen |
3.43 m |
2.9 m |
3.43 m x 2.9 m |
|
Main Level |
Living Room |
3.89 m |
3.04 m |
3.89 m x 3.04 m |
|
Main Level |
Bedroom |
3.71 m |
3.02 m |
3.71 m x 3.02 m |
https://www.realtor.ca/real-estate/28232744/1211-212-king-william-street-hamilton-beasley-beasley


