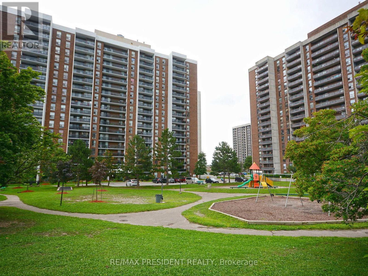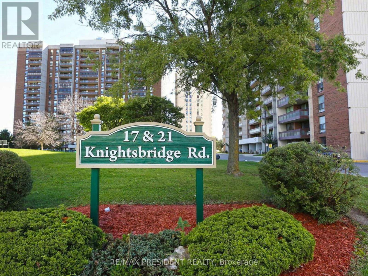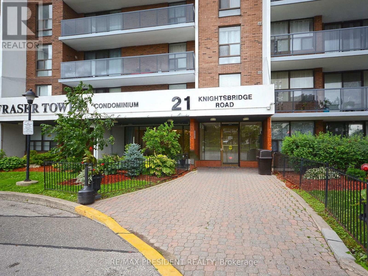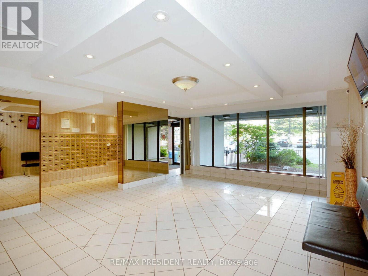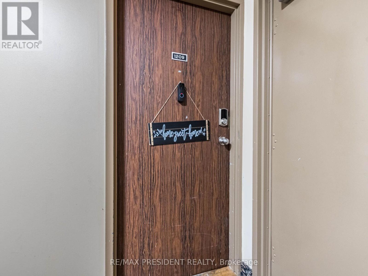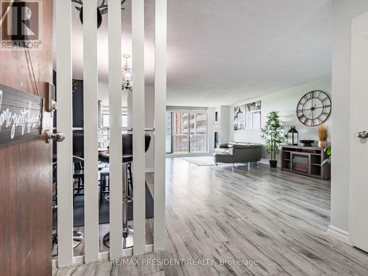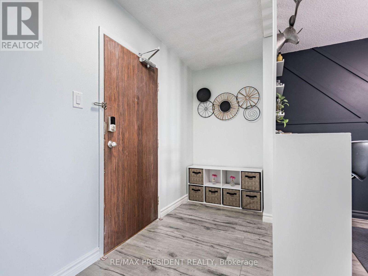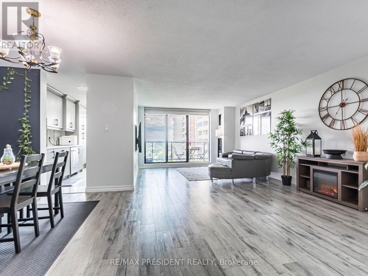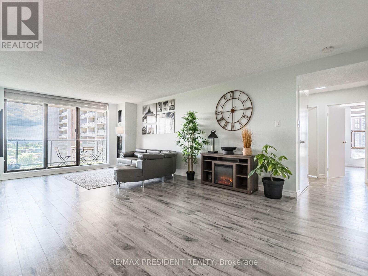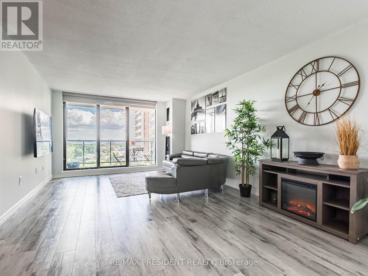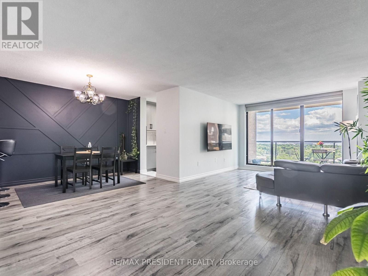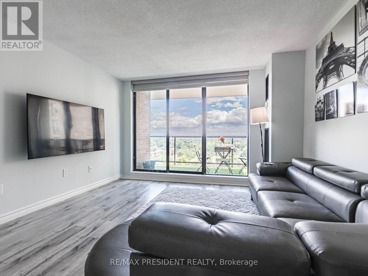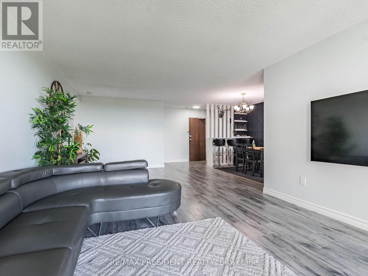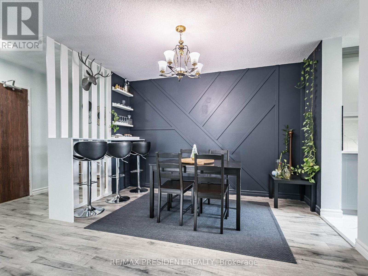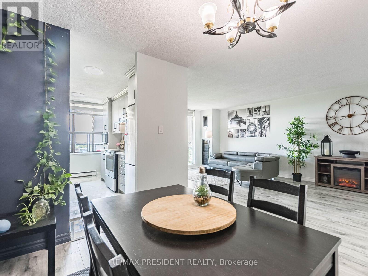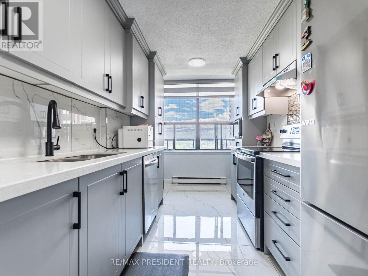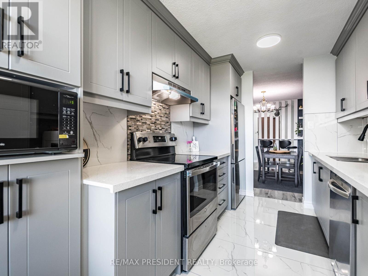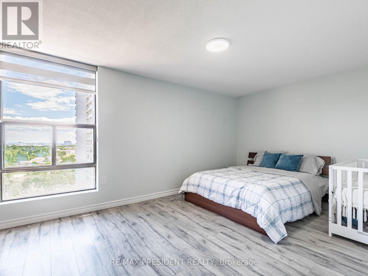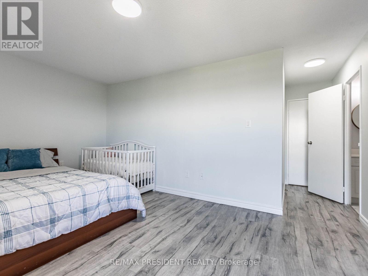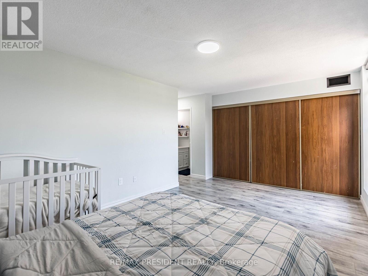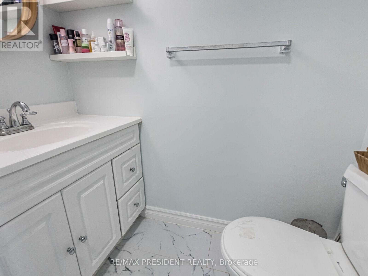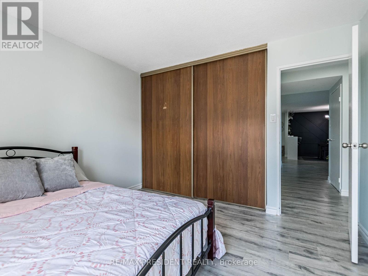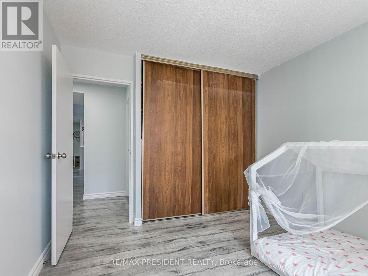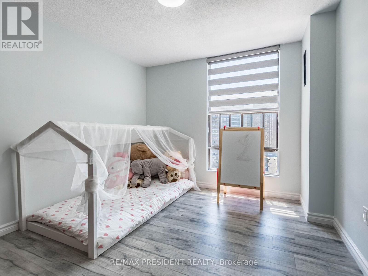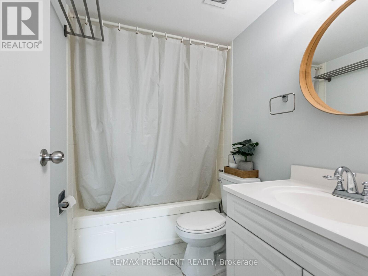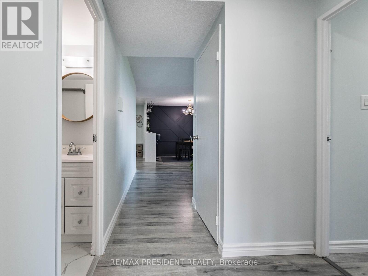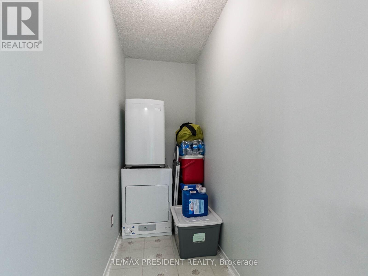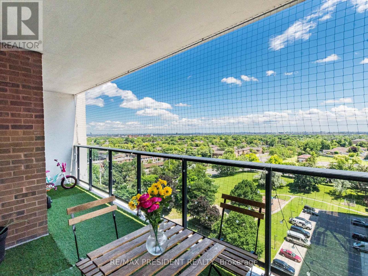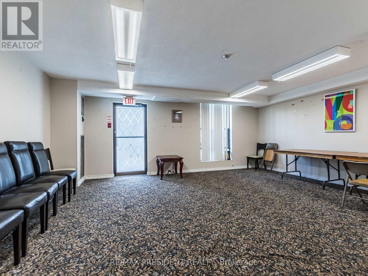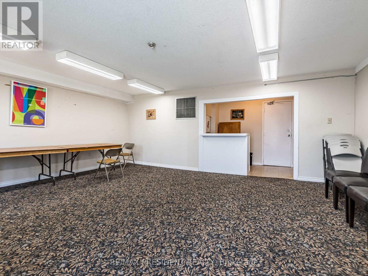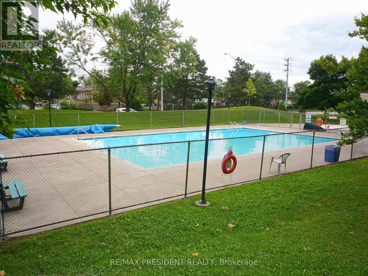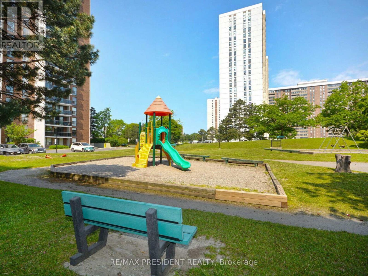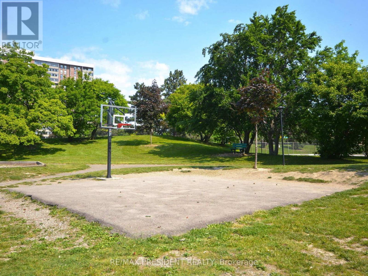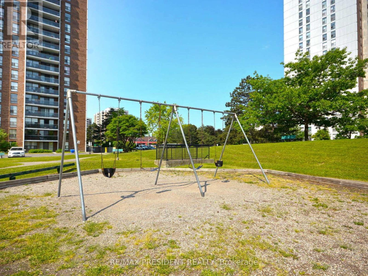1209 - 21 Knightsbridge Road Brampton, Ontario L6T 3Y1
3 Bedroom
2 Bathroom
1,200 - 1,399 ft2
Central Air Conditioning
Forced Air
$490,000Maintenance, Heat, Electricity, Water, Common Area Maintenance, Insurance, Parking
$833.15 Monthly
Maintenance, Heat, Electricity, Water, Common Area Maintenance, Insurance, Parking
$833.15 MonthlyPrime Location in the Heart Of The Brampton, Beautiful Spacious Bright Fully Renovated 3 Br, 2 Washroom Condo Apt, Spend Approx., 40K, Fully Renovated Kitchen Quartz Countertop, Stainless steel Appliances No Carpet. New Laminate Floor . Very Clean Unit - Close To Walk In Clinic, Tim Hortons, Bramalea City Center, Brampton Transit Terminal, 24X7 Bus Service, Library And 24Hr Rabba foods. Maintenance fee include internet and cable TV from Rogers. (id:47351)
Property Details
| MLS® Number | W12358797 |
| Property Type | Single Family |
| Community Name | Queen Street Corridor |
| Amenities Near By | Park, Schools, Place Of Worship |
| Community Features | Pet Restrictions, School Bus |
| Features | Balcony, Laundry- Coin Operated |
| Parking Space Total | 1 |
Building
| Bathroom Total | 2 |
| Bedrooms Above Ground | 3 |
| Bedrooms Total | 3 |
| Appliances | Window Coverings |
| Cooling Type | Central Air Conditioning |
| Exterior Finish | Concrete, Brick Facing |
| Fire Protection | Security System |
| Flooring Type | Laminate |
| Foundation Type | Concrete |
| Half Bath Total | 1 |
| Heating Fuel | Natural Gas |
| Heating Type | Forced Air |
| Size Interior | 1,200 - 1,399 Ft2 |
| Type | Apartment |
Parking
| Underground | |
| No Garage |
Land
| Acreage | No |
| Land Amenities | Park, Schools, Place Of Worship |
Rooms
| Level | Type | Length | Width | Dimensions |
|---|---|---|---|---|
| Main Level | Kitchen | 7.11 m | 3.8 m | 7.11 m x 3.8 m |
| Main Level | Dining Room | 3.6 m | 2.46 m | 3.6 m x 2.46 m |
| Main Level | Living Room | 4.16 m | 2.42 m | 4.16 m x 2.42 m |
| Main Level | Primary Bedroom | 5.3 m | 3.4 m | 5.3 m x 3.4 m |
| Main Level | Bedroom 2 | 3.26 m | 3.25 m | 3.26 m x 3.25 m |
| Main Level | Bedroom 3 | 3.4 m | 3.9 m | 3.4 m x 3.9 m |
| Main Level | Storage | 2 m | 1.2 m | 2 m x 1.2 m |
