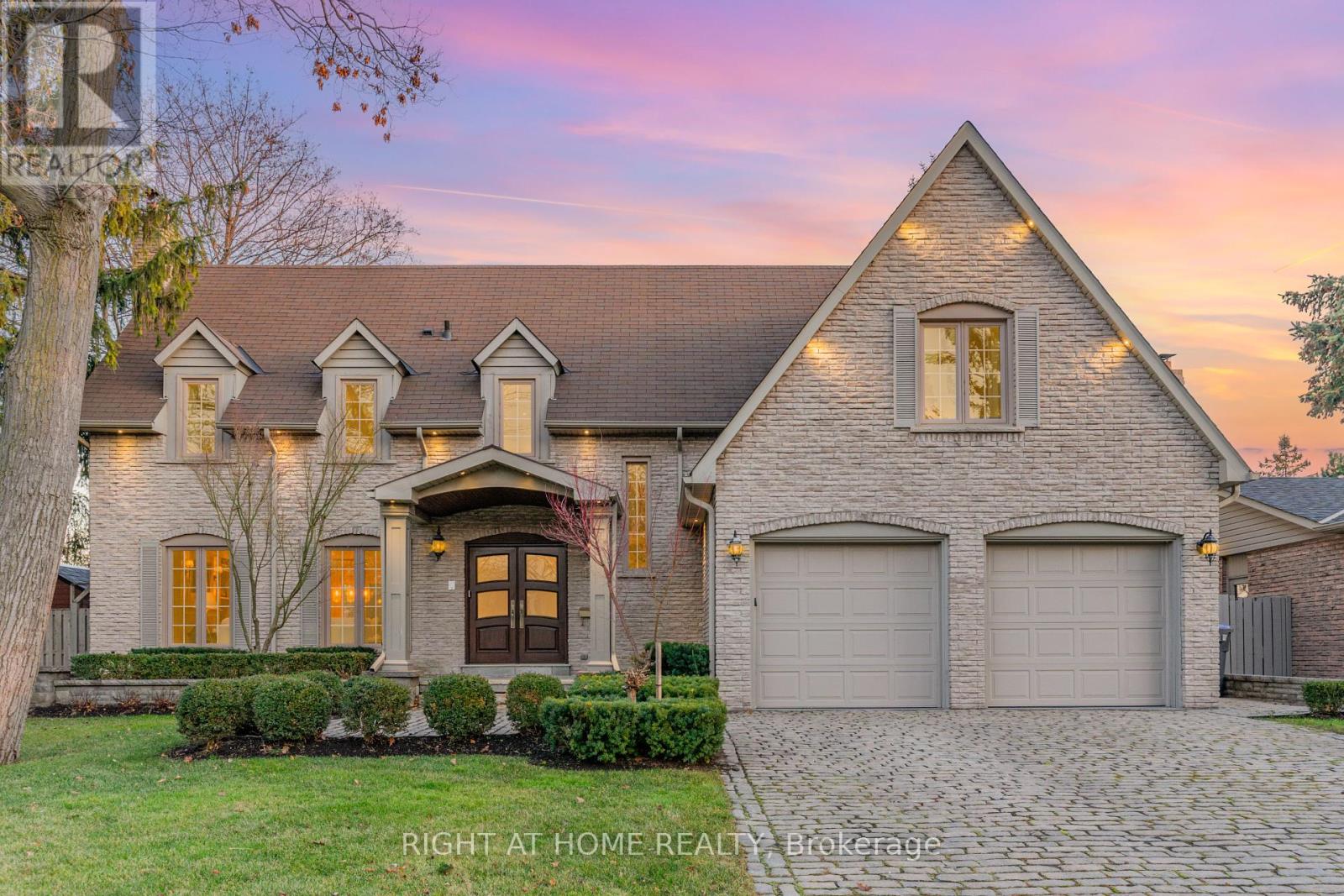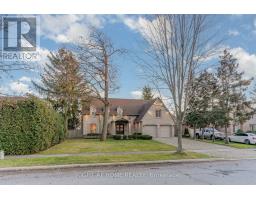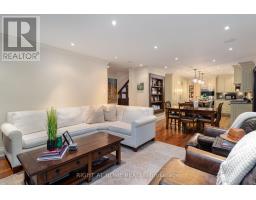5 Bedroom
3 Bathroom
Fireplace
Central Air Conditioning
Forced Air
Lawn Sprinkler
$2,225,000
Welcome to 1208 Fleet Street, your dream home awaits! This stunning 5 bedroom residence offers a perfect blend of luxury, comfort and style all while situated on an impressive pool sized lot. Nestled in a serene neighbourhood, this home is designed to meet the highest standard of modern living. The gourmet kitchen is a chef's delight, featuring Wolf and SubZero appliances, a mix of granite and quartz countertops and ample storage space. Each of the large bedrooms provide a sanctuary of relaxation as well as space for a dedicated home office. A four season sunroom overlooks the backyard, while a theatre room with a built in surround sound system will keep your family entertained. The garage has ample space for two cars and additional built in storage, this garage is more than just a place to park it's a functional extension of the home. **** EXTRAS **** Located in a sought-after neighbourhood with proximity to schools, parks, and shopping centres. Just minutes from QEW, Port Credit, University of Toronto Mississauga Campus & Mississauga Golf and Country Club. (id:47351)
Property Details
|
MLS® Number
|
W8358888 |
|
Property Type
|
Single Family |
|
Community Name
|
Sheridan |
|
Amenities Near By
|
Schools |
|
Features
|
Carpet Free |
|
Parking Space Total
|
6 |
Building
|
Bathroom Total
|
3 |
|
Bedrooms Above Ground
|
5 |
|
Bedrooms Total
|
5 |
|
Appliances
|
Garage Door Opener Remote(s), Oven - Built-in, Water Heater, Cooktop, Dishwasher, Dryer, Oven, Refrigerator, Washer, Window Coverings |
|
Basement Development
|
Partially Finished |
|
Basement Type
|
N/a (partially Finished) |
|
Construction Style Attachment
|
Detached |
|
Cooling Type
|
Central Air Conditioning |
|
Exterior Finish
|
Brick |
|
Fireplace Present
|
Yes |
|
Fireplace Total
|
3 |
|
Foundation Type
|
Concrete |
|
Heating Fuel
|
Natural Gas |
|
Heating Type
|
Forced Air |
|
Stories Total
|
2 |
|
Type
|
House |
|
Utility Water
|
Municipal Water |
Parking
Land
|
Acreage
|
No |
|
Land Amenities
|
Schools |
|
Landscape Features
|
Lawn Sprinkler |
|
Sewer
|
Sanitary Sewer |
|
Size Irregular
|
75 X 150 Ft |
|
Size Total Text
|
75 X 150 Ft |
Rooms
| Level |
Type |
Length |
Width |
Dimensions |
|
Second Level |
Bedroom 5 |
3.6 m |
4 m |
3.6 m x 4 m |
|
Second Level |
Bedroom |
5.6 m |
4.9 m |
5.6 m x 4.9 m |
|
Second Level |
Bedroom 2 |
3.4 m |
3.9 m |
3.4 m x 3.9 m |
|
Second Level |
Bedroom 3 |
3.2 m |
3.9 m |
3.2 m x 3.9 m |
|
Second Level |
Bedroom 4 |
3.6 m |
3.9 m |
3.6 m x 3.9 m |
|
Ground Level |
Kitchen |
4 m |
3.9 m |
4 m x 3.9 m |
|
Ground Level |
Eating Area |
2.8 m |
3.9 m |
2.8 m x 3.9 m |
|
Ground Level |
Family Room |
4.1 m |
3.9 m |
4.1 m x 3.9 m |
|
Ground Level |
Dining Room |
4.5 m |
3.7 m |
4.5 m x 3.7 m |
|
Ground Level |
Living Room |
5.7 m |
4.2 m |
5.7 m x 4.2 m |
|
Ground Level |
Laundry Room |
3.4 m |
2.5 m |
3.4 m x 2.5 m |
https://www.realtor.ca/real-estate/26924608/1208-fleet-street-mississauga-sheridan


































